127 Nottaway Drive, Hertford, NC 27944
Local realty services provided by:Better Homes and Gardens Real Estate Lifestyle Property Partners
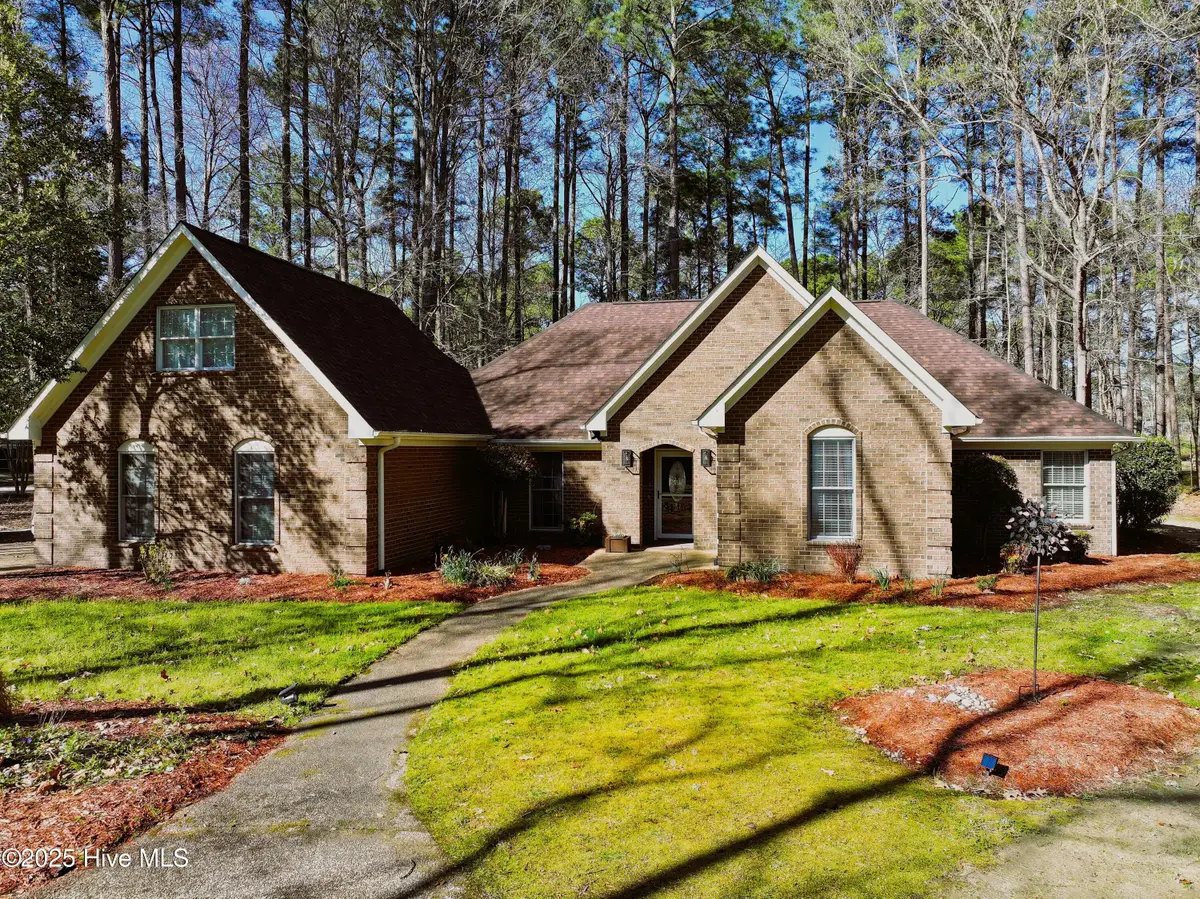
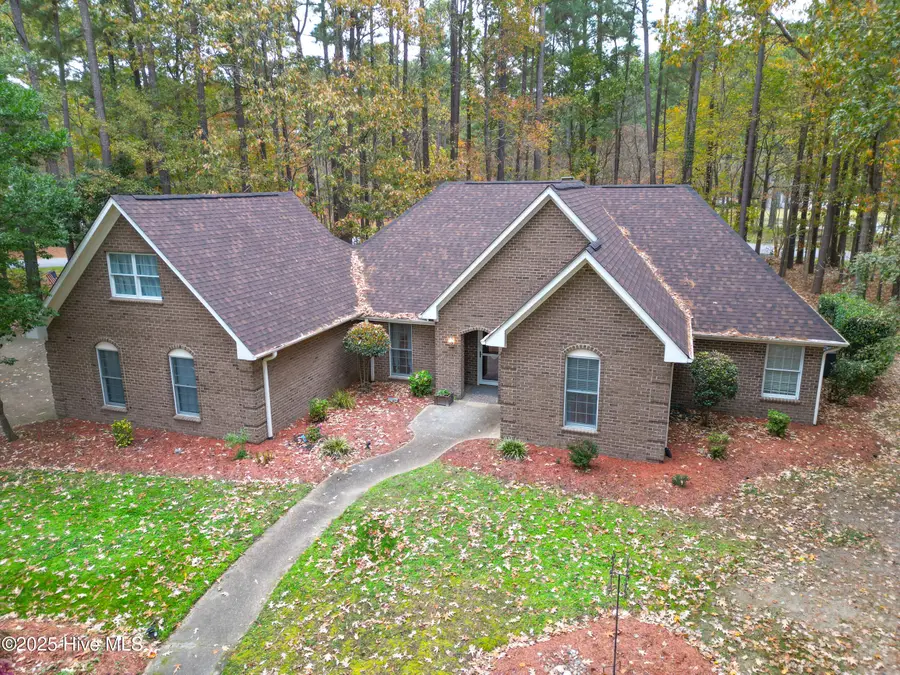
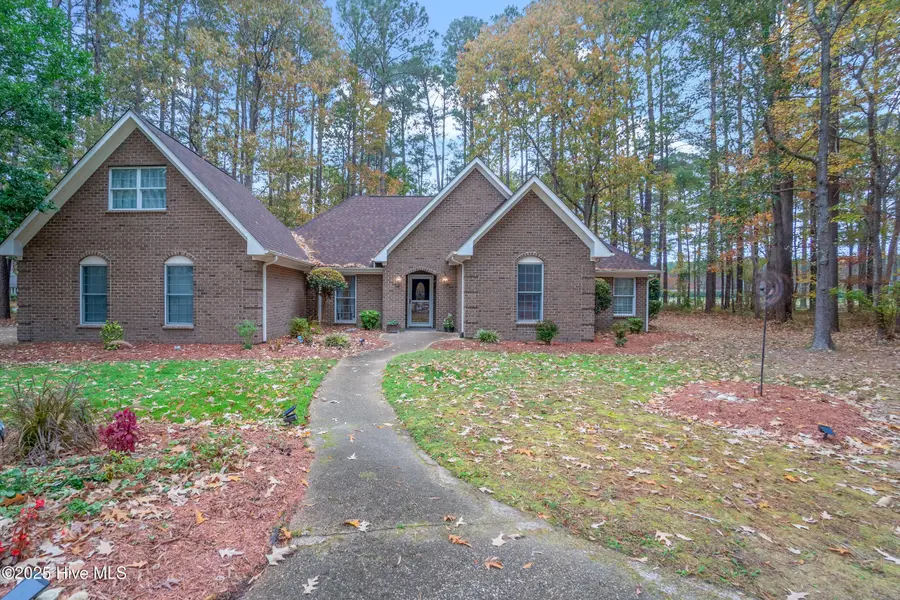
127 Nottaway Drive,Hertford, NC 27944
$432,000
- 3 Beds
- 4 Baths
- 2,522 sq. ft.
- Single family
- Pending
Listed by:karen walker
Office:ap realty company, llc.
MLS#:100494623
Source:NC_CCAR
Price summary
- Price:$432,000
- Price per sq. ft.:$171.29
About this home
Immaculate custom build home in the gated waterfront and golf community of Albemarle Plantation. This beautiful home has so many features including an open concept floor plan on a private, wooded .64 acres. New appliances in the chef's dream kitchen with a breakfast noon and a formal dining area. Just off the kitchen in a large living area with wood burning fireplace, lots of built-ins and a wet bar. Two sets of French doors lead to a spacious patio for grilling or just relaxing and enjoying the community pond with fountain. The spacious primary bathroom includes a large walk-in closet and a completely renovated bath. Two additional bedrooms and a full guest bath are all on the first floor. The finished room over the garage is currently used as a crafters dream space but could easily be used as a fourth bedroom or entertainment/TV space. The oversized two car garage has lots of additional storage space. All this and the location couldn't be better with close proximity to so many of the communities amenities including the deep water marina, 18 hole Dan Maples designed golf course, community center with work-out facility and two fabulous on-site restaurants. To further enjoy the tremendous social life at Albemarle Plantation the owners will include the golf cart with your purchase! Give me a call today to tour this fantastic home and to learn more about all that the Albemarle Plantation community has to offer!
Contact an agent
Home facts
- Year built:1996
- Listing Id #:100494623
- Added:259 day(s) ago
- Updated:August 03, 2025 at 03:48 PM
Rooms and interior
- Bedrooms:3
- Total bathrooms:4
- Full bathrooms:2
- Half bathrooms:2
- Living area:2,522 sq. ft.
Heating and cooling
- Cooling:Central Air
- Heating:Electric, Heat Pump, Heating, Propane, Wood
Structure and exterior
- Roof:Architectural Shingle
- Year built:1996
- Building area:2,522 sq. ft.
- Lot area:0.64 Acres
Schools
- High school:Perquimans High
- Middle school:Perquimans Middle
- Elementary school:Perquimans Central/Hertford Grammar
Utilities
- Water:Community Water Available
Finances and disclosures
- Price:$432,000
- Price per sq. ft.:$171.29
- Tax amount:$1,708 (2022)
New listings near 127 Nottaway Drive
- New
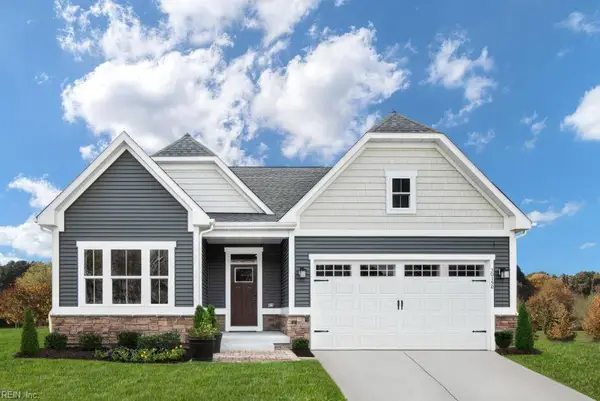 $329,990Active3 beds 2 baths1,601 sq. ft.
$329,990Active3 beds 2 baths1,601 sq. ft.LOT 92, Hertford, NC 27944
MLS# 10597511Listed by: BHHS RW Towne Realty - New
 $25,000Active0.22 Acres
$25,000Active0.22 Acres93 Tranquility Lane, Hertford, NC 27944
MLS# 100524901Listed by: TAYLOR MUELLER REALTY, INC. - New
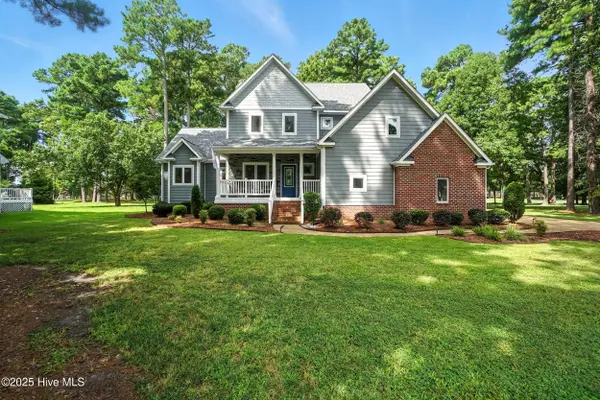 $475,000Active4 beds 4 baths2,442 sq. ft.
$475,000Active4 beds 4 baths2,442 sq. ft.128 Middleton Drive, Hertford, NC 27944
MLS# 100523567Listed by: UNITED COUNTRY FORBES REALTY & AUCTIONS LLC - New
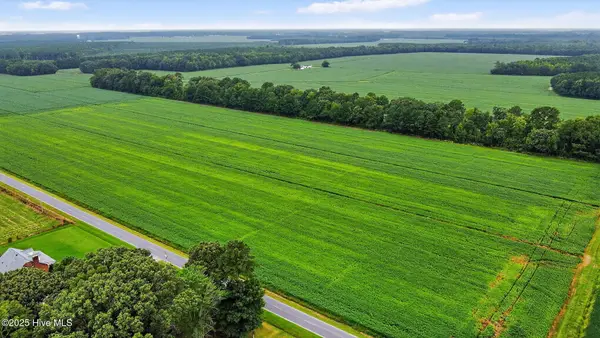 $189,000Active26.72 Acres
$189,000Active26.72 AcresTr #2 Little River Shores Road, Hertford, NC 27944
MLS# 100524856Listed by: LONG & FOSTER REAL ESTATE OCEANFRONT/COASTAL - New
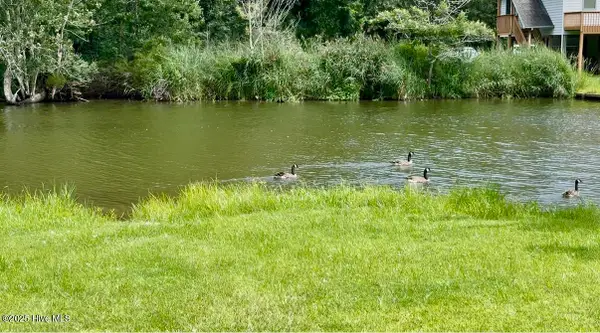 $35,000Active0.29 Acres
$35,000Active0.29 Acres176 Sunset Circle, Hertford, NC 27944
MLS# 100524857Listed by: CINDY TWIDDY REALTY, INC. - New
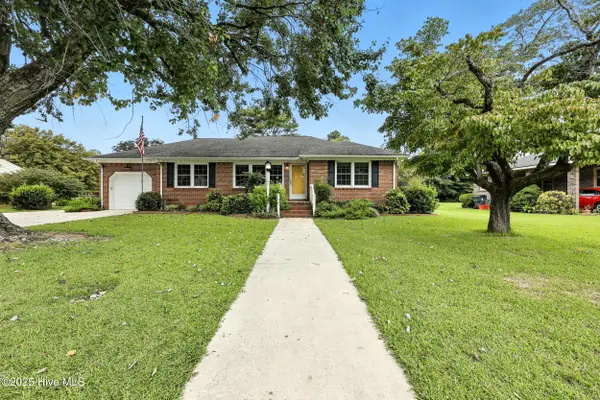 $250,000Active3 beds 2 baths1,680 sq. ft.
$250,000Active3 beds 2 baths1,680 sq. ft.205 Crescent Drive, Hertford, NC 27944
MLS# 100524842Listed by: WELCOME HOME REALTY NC - New
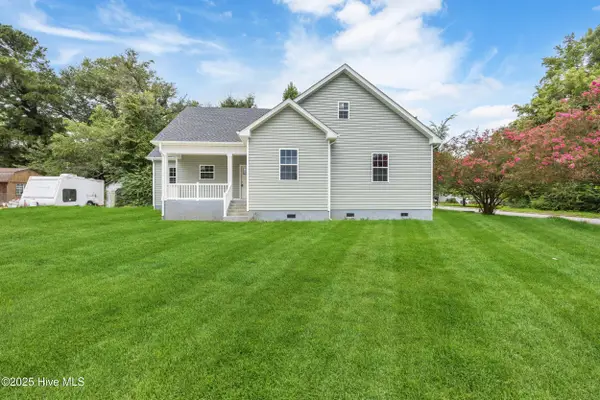 $290,000Active4 beds 2 baths1,490 sq. ft.
$290,000Active4 beds 2 baths1,490 sq. ft.207 Saunders Street, Hertford, NC 27944
MLS# 100524836Listed by: WELCOME HOME REALTY NC - New
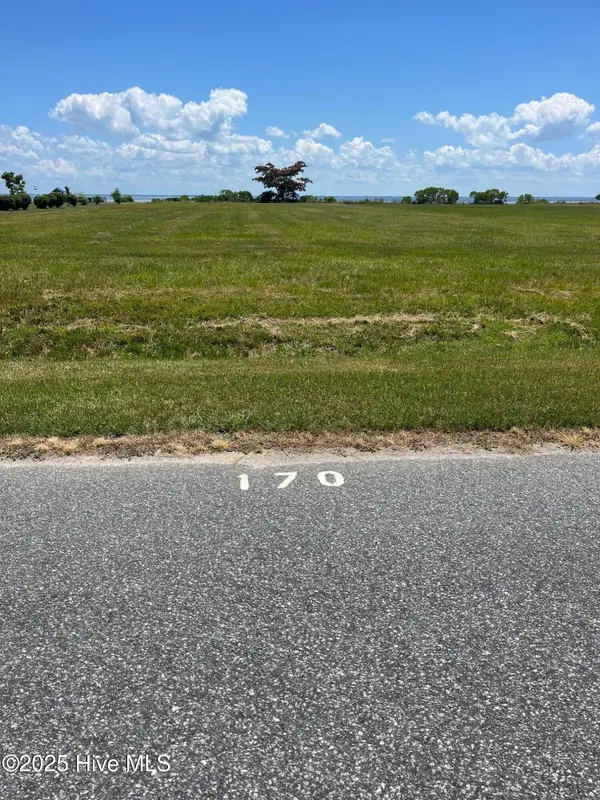 $195,000Active1.21 Acres
$195,000Active1.21 Acres170 Bald Eagle Drive, Hertford, NC 27944
MLS# 100524689Listed by: HOMECOIN.COM - New
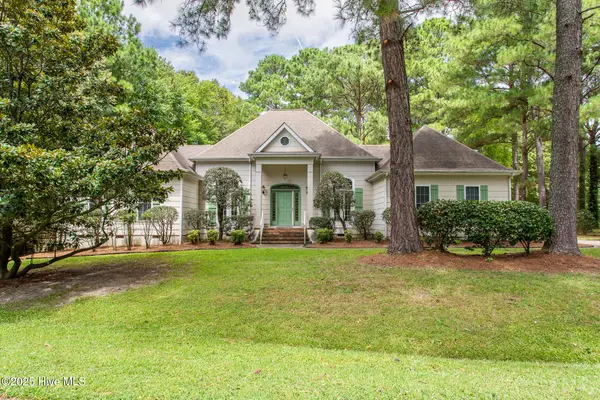 $365,000Active3 beds 3 baths2,354 sq. ft.
$365,000Active3 beds 3 baths2,354 sq. ft.112 Currituck Drive, Hertford, NC 27944
MLS# 100524570Listed by: UNITED COUNTRY FORBES REALTY & AUCTIONS LLC - New
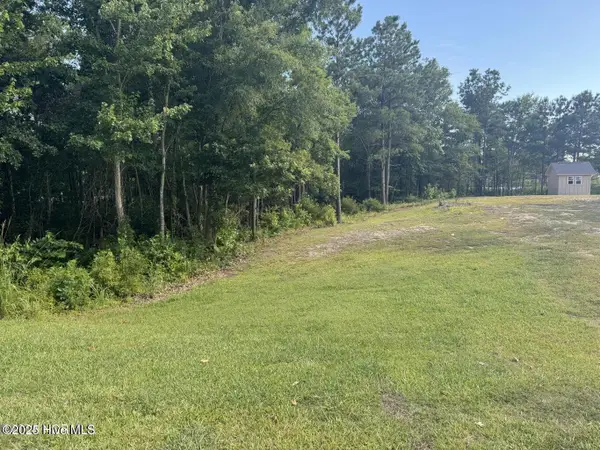 $125,000Active0.85 Acres
$125,000Active0.85 Acres318 Megan Loop South, Hertford, NC 27944
MLS# 100524414Listed by: AP REALTY COMPANY, LLC

