128 Durant Street, Hertford, NC 27944
Local realty services provided by:Better Homes and Gardens Real Estate Elliott Coastal Living
128 Durant Street,Hertford, NC 27944
$688,000
- 4 Beds
- 3 Baths
- 2,353 sq. ft.
- Single family
- Active
Listed by: gardner-wilson team
Office: hall & nixon real estate, inc
MLS#:100529370
Source:NC_CCAR
Price summary
- Price:$688,000
- Price per sq. ft.:$292.39
About this home
Welcome to your waterfront retreat! This home offers the perfect blend of comfort, style, and outdoor living in a peaceful country setting. Relax knowing the fortified roof was installed in 2025, the crawlspace is wrapped /sealed with dehumidifier and there is a tankless water heater.
This home is designed for both relaxation and entertaining.
Inside, you'll find a spacious layout featuring soaring ceilings, a cozy double-sided fireplace, and the convenience of a central vacuum system. The kitchen and living areas are complemented by natural light..
Step outside to your private waterfront paradise. The property includes a pier with jet ski and boat lift, making it easy to enjoy fishing, boating, or simply soaking up the views right from your backyard.
This home truly blends modern comfort with natural beauty — a rare opportunity to own a slice of waterfront life in the country!
If you've been looking for a home that combines one floor living and direct water access, this is the one.
Contact an agent
Home facts
- Year built:1999
- Listing ID #:100529370
- Added:170 day(s) ago
- Updated:February 24, 2026 at 11:17 AM
Rooms and interior
- Bedrooms:4
- Total bathrooms:3
- Full bathrooms:3
- Living area:2,353 sq. ft.
Heating and cooling
- Cooling:Heat Pump
- Heating:Electric, Heat Pump, Heating, Propane
Structure and exterior
- Roof:Architectural Shingle
- Year built:1999
- Building area:2,353 sq. ft.
- Lot area:0.58 Acres
Schools
- High school:Perquimans County High School
- Middle school:Perquimans County Middle School
- Elementary school:Perquimans Central/Hertford Grammar
Utilities
- Water:County Water, Water Connected
Finances and disclosures
- Price:$688,000
- Price per sq. ft.:$292.39
New listings near 128 Durant Street
- New
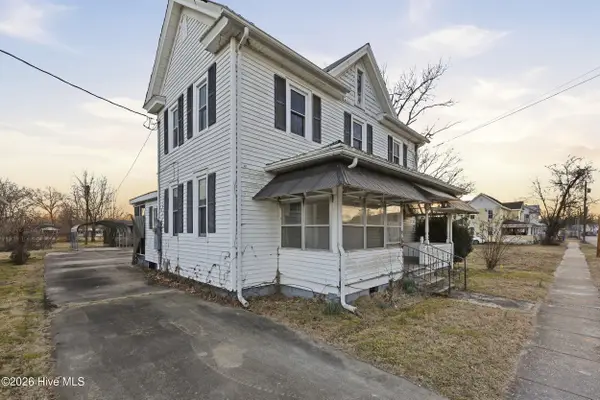 $169,900Active4 beds 2 baths2,167 sq. ft.
$169,900Active4 beds 2 baths2,167 sq. ft.307 Dobbs Street, Hertford, NC 27944
MLS# 100556285Listed by: WATER STREET REAL ESTATE GROUP - New
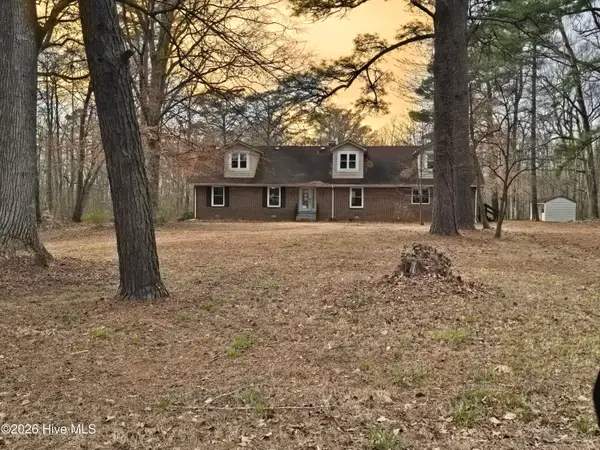 $200,000Active4 beds 3 baths3,923 sq. ft.
$200,000Active4 beds 3 baths3,923 sq. ft.239 Riverwood Drive, Hertford, NC 27944
MLS# 100556286Listed by: WELCOME HOME REALTY NC - New
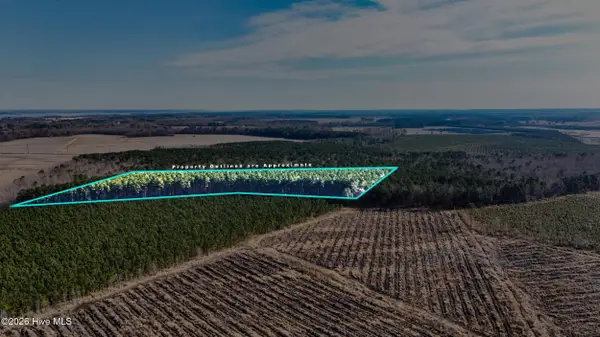 $110,000Active10.45 Acres
$110,000Active10.45 Acres10 Ballahack Road, Hertford, NC 27944
MLS# 100556278Listed by: YOUR HOME SOLD GUARANTEED REALTY LLC - New
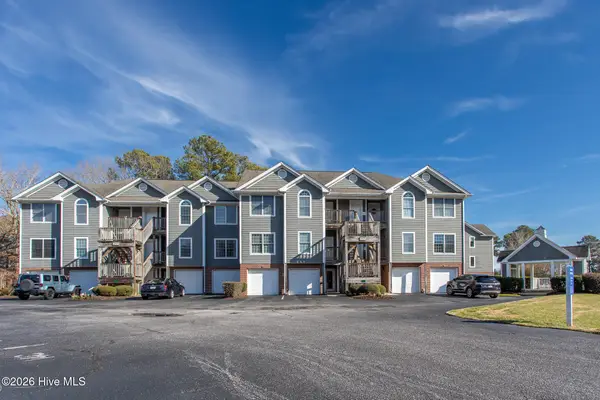 $285,000Active2 beds 2 baths1,374 sq. ft.
$285,000Active2 beds 2 baths1,374 sq. ft.422 Albemarle Boulevard #14a, Hertford, NC 27944
MLS# 100556239Listed by: AP REALTY COMPANY, LLC - New
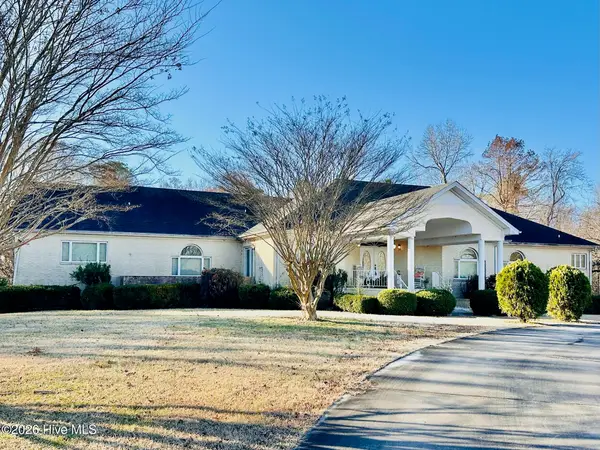 $499,900Active3 beds 4 baths3,827 sq. ft.
$499,900Active3 beds 4 baths3,827 sq. ft.152 Shady Oak Drive, Hertford, NC 27944
MLS# 100556233Listed by: BERKSHIRE HATHAWAY HOMESERVICES RW TOWNE REALTY/MOYOCK 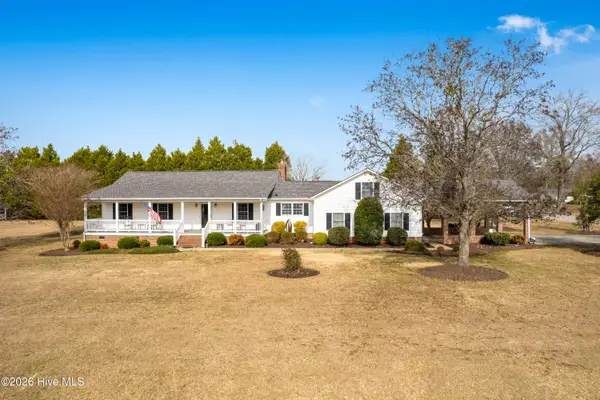 $319,000Pending3 beds 2 baths1,889 sq. ft.
$319,000Pending3 beds 2 baths1,889 sq. ft.342 River Front Drive, Hertford, NC 27944
MLS# 100556029Listed by: PERRY & CO SOTHEBY'S INTERNATIONAL REALTY- New
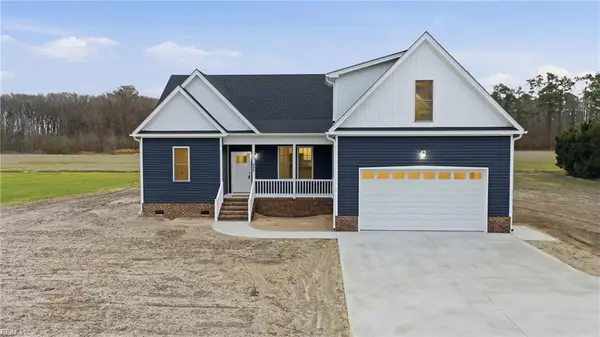 $415,000Active3 beds 2 baths1,867 sq. ft.
$415,000Active3 beds 2 baths1,867 sq. ft.592 Lake Road, Hertford, NC 27944
MLS# 10621034Listed by: Hall & Nixon Real Estate Inc - New
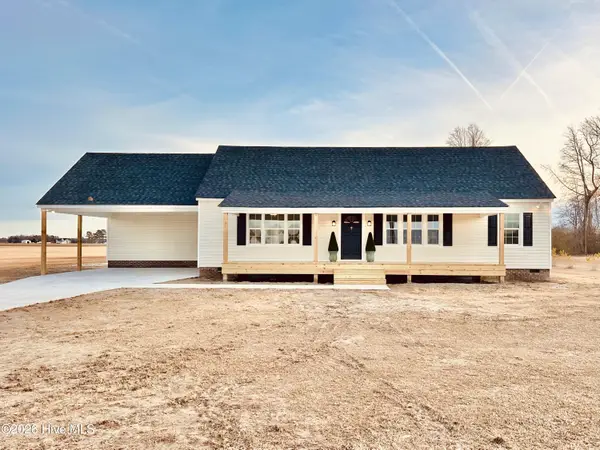 $290,000Active3 beds 2 baths2,042 sq. ft.
$290,000Active3 beds 2 baths2,042 sq. ft.1279 Center Hill Highway, Hertford, NC 27944
MLS# 100555793Listed by: UNITED COUNTRY FORBES REALTY & AUCTIONS LLC - New
 $9,000Active0 Acres
$9,000Active0 Acres63 Randolph Loop N, Hertford, NC 27944
MLS# 10620997Listed by: NextHome Tidewater Realty - New
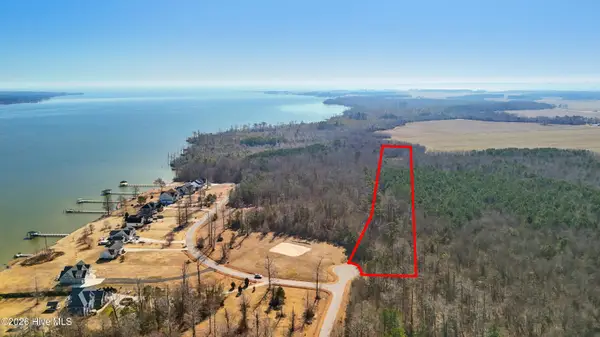 $59,900Active3.84 Acres
$59,900Active3.84 Acres266 Sterling Colson Way, Hertford, NC 27944
MLS# 100555651Listed by: RE/MAX COASTAL ASSOCIATES OUTER BANKS

