1332 Snug Harbor Road, Hertford, NC 27944
Local realty services provided by:Better Homes and Gardens Real Estate Lifestyle Property Partners

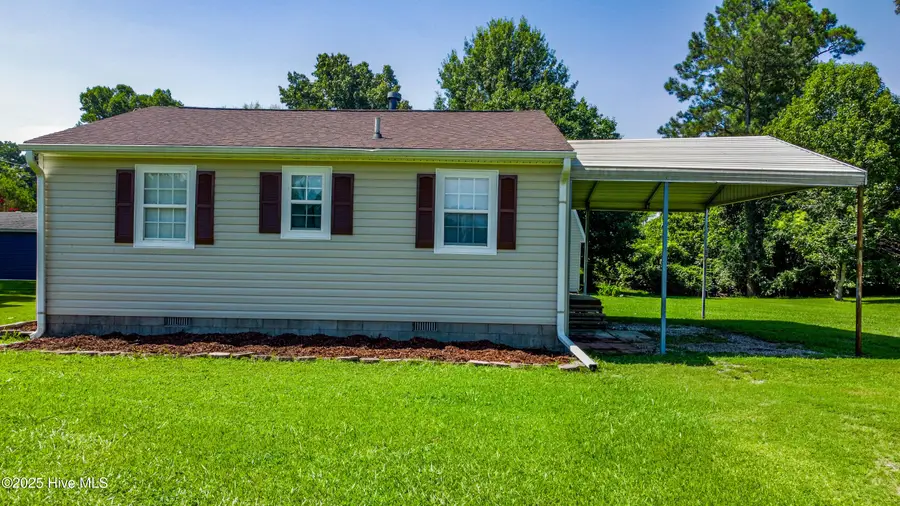
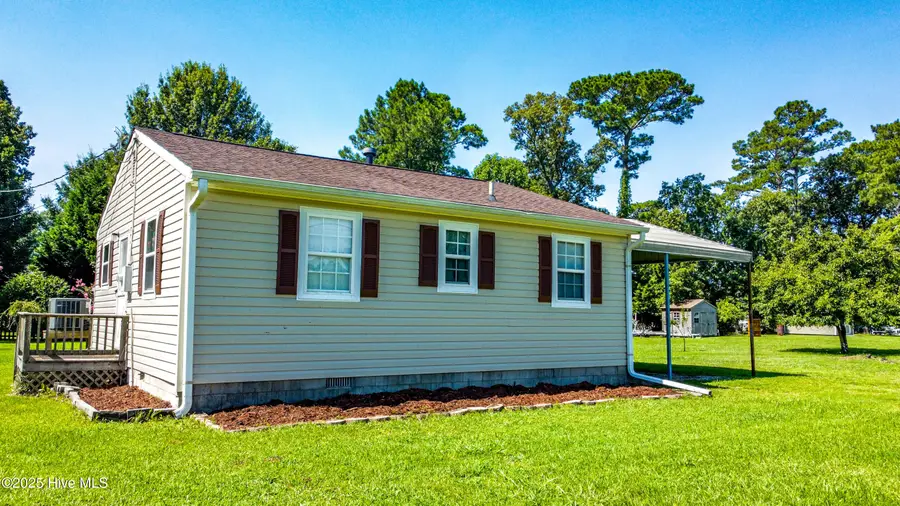
1332 Snug Harbor Road,Hertford, NC 27944
$180,000
- 2 Beds
- 1 Baths
- 1,010 sq. ft.
- Single family
- Pending
Listed by:shane noblin
Office:exp realty
MLS#:100521716
Source:NC_CCAR
Price summary
- Price:$180,000
- Price per sq. ft.:$178.22
About this home
Welcome to this adorable 2-bedroom, 1-bath ranch-style home nestled in the desirable waterfront community of Snug Harbor. Bursting with coastal charm, this property offers a relaxing lifestyle with modern updates and plenty of space to enjoy.
Step inside to discover stylish LVP flooring and shiplap walls that echo the breezy beach vibe of the neighborhood. The home boasts many recent upgrades, including brand-new siding (April 2025), a new roof (2022), and a high-efficiency HVAC system (installed in 2016) with years of service ahead.
A bonus room provides flexible living space—ideal as a 3rd bedroom, home office, or guest suite. The laundry room is a rare find, featuring both a sink and a shower for added convenience.
Outside, a large barn with electric and loft space offers endless storage or workshop possibilities. The home sits on two spacious lots, perfect for gardening, entertaining, or simply enjoying the outdoors. An attached carport makes rainy-day grocery trips a breeze.
Located just a short drive from the historic towns of Edenton, Hertford, and Elizabeth City, you'll love the central location. Snug Harbor offers outstanding amenities: clubhouse, large community pool, basketball court, and two tennis/pickleball courts. Plus, you're within walking distance of multiple boat ramps—so bring your boat and fishing gear!
Whether you're looking for a permanent residence or a weekend getaway, this coastal gem is ready to help you make lasting memories with friends and family.
Contact an agent
Home facts
- Year built:1971
- Listing Id #:100521716
- Added:17 day(s) ago
- Updated:August 14, 2025 at 08:49 PM
Rooms and interior
- Bedrooms:2
- Total bathrooms:1
- Full bathrooms:1
- Living area:1,010 sq. ft.
Heating and cooling
- Cooling:Central Air
- Heating:Electric, Heat Pump, Heating
Structure and exterior
- Roof:Architectural Shingle
- Year built:1971
- Building area:1,010 sq. ft.
- Lot area:0.39 Acres
Schools
- High school:Perquimans County High School
- Middle school:Perquimans County Middle School
- Elementary school:Perquimans Central/Hertford Grammar
Utilities
- Water:County Water, Water Connected
Finances and disclosures
- Price:$180,000
- Price per sq. ft.:$178.22
New listings near 1332 Snug Harbor Road
- New
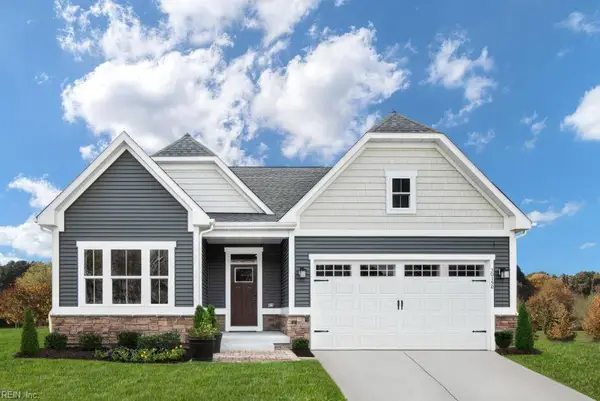 $329,990Active3 beds 2 baths1,601 sq. ft.
$329,990Active3 beds 2 baths1,601 sq. ft.LOT 92, Hertford, NC 27944
MLS# 10597511Listed by: BHHS RW Towne Realty - New
 $25,000Active0.22 Acres
$25,000Active0.22 Acres93 Tranquility Lane, Hertford, NC 27944
MLS# 100524901Listed by: TAYLOR MUELLER REALTY, INC. - New
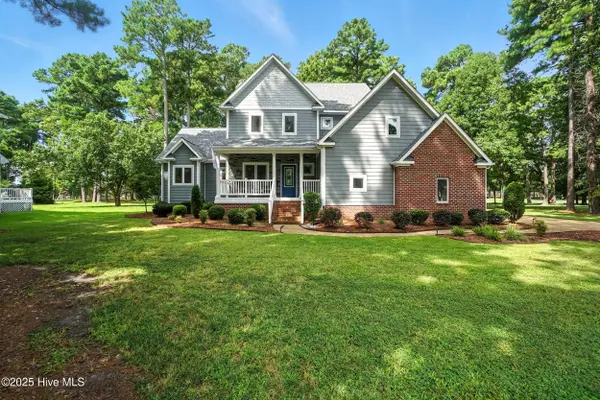 $475,000Active4 beds 4 baths2,442 sq. ft.
$475,000Active4 beds 4 baths2,442 sq. ft.128 Middleton Drive, Hertford, NC 27944
MLS# 100523567Listed by: UNITED COUNTRY FORBES REALTY & AUCTIONS LLC - New
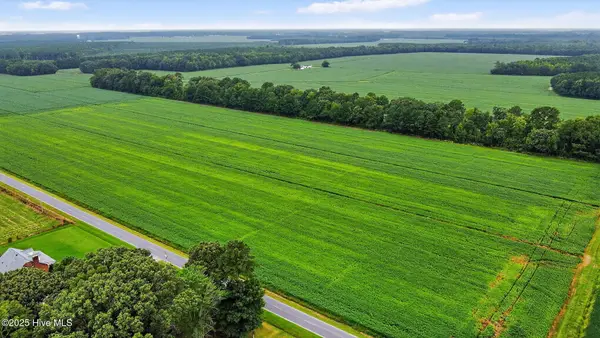 $189,000Active26.72 Acres
$189,000Active26.72 AcresTr #2 Little River Shores Road, Hertford, NC 27944
MLS# 100524856Listed by: LONG & FOSTER REAL ESTATE OCEANFRONT/COASTAL - New
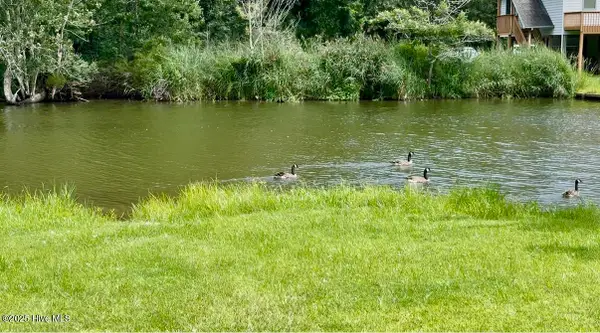 $35,000Active0.29 Acres
$35,000Active0.29 Acres176 Sunset Circle, Hertford, NC 27944
MLS# 100524857Listed by: CINDY TWIDDY REALTY, INC. - New
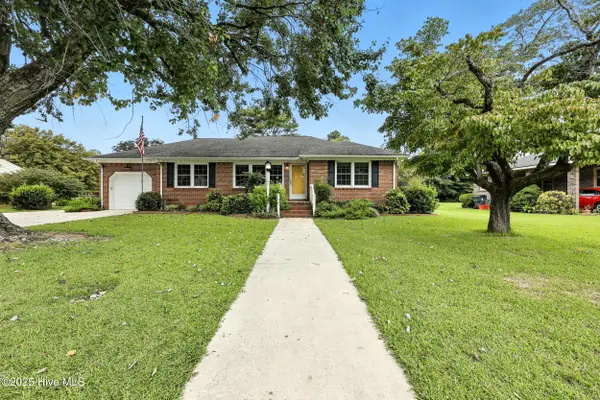 $250,000Active3 beds 2 baths1,680 sq. ft.
$250,000Active3 beds 2 baths1,680 sq. ft.205 Crescent Drive, Hertford, NC 27944
MLS# 100524842Listed by: WELCOME HOME REALTY NC - New
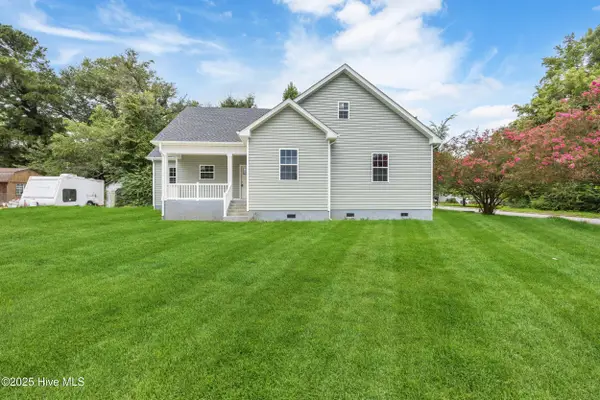 $290,000Active4 beds 2 baths1,490 sq. ft.
$290,000Active4 beds 2 baths1,490 sq. ft.207 Saunders Street, Hertford, NC 27944
MLS# 100524836Listed by: WELCOME HOME REALTY NC - New
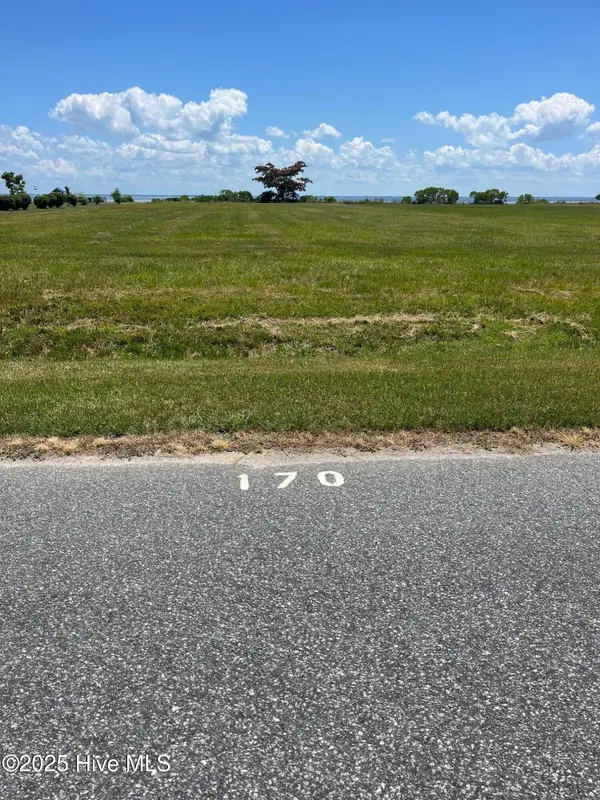 $195,000Active1.21 Acres
$195,000Active1.21 Acres170 Bald Eagle Drive, Hertford, NC 27944
MLS# 100524689Listed by: HOMECOIN.COM - New
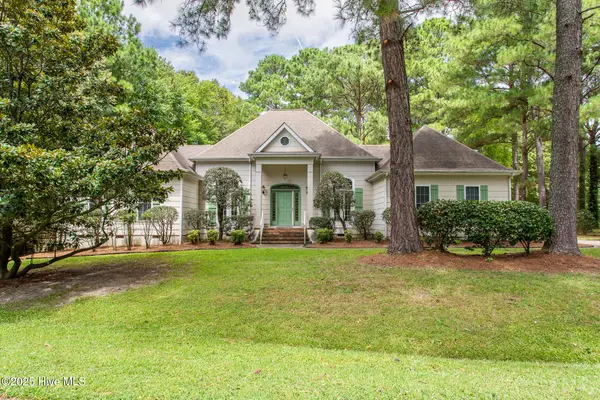 $365,000Active3 beds 3 baths2,354 sq. ft.
$365,000Active3 beds 3 baths2,354 sq. ft.112 Currituck Drive, Hertford, NC 27944
MLS# 100524570Listed by: UNITED COUNTRY FORBES REALTY & AUCTIONS LLC - New
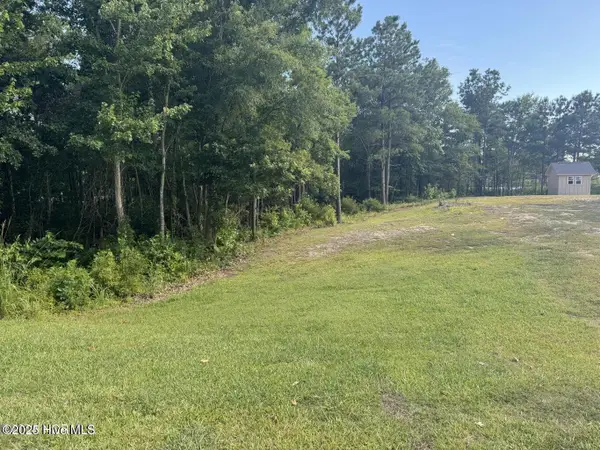 $125,000Active0.85 Acres
$125,000Active0.85 Acres318 Megan Loop South, Hertford, NC 27944
MLS# 100524414Listed by: AP REALTY COMPANY, LLC

