134 Greenwood Drive, Hertford, NC 27944
Local realty services provided by:Better Homes and Gardens Real Estate Elliott Coastal Living
134 Greenwood Drive,Hertford, NC 27944
$499,900
- 3 Beds
- 4 Baths
- 2,933 sq. ft.
- Single family
- Active
Listed by: pamela oliveira
Office: perry & co sotheby's international realty
MLS#:100495313
Source:NC_CCAR
Price summary
- Price:$499,900
- Price per sq. ft.:$170.44
About this home
PRICE REDUCTION. 134 Greenwood Drive is a custom brick home situated on the second hole green in picturesque Albemarle Plantation. This spacious home is nestled in a serene wooded cul-de-sac surrounded by mature trees, offering privacy and a tranquil setting.
With its living room, dining room, open kitchen and family room (with fireplace) this home offers ample space for entertaining, while the 3 bedrooms and 3.5 baths plus FROG allow privacy for owners and guests (There's even an office for remote workers.)
Hardwood floors and a neutral color palette provide a clean and versatile backdrop for any decor. This inviting home is vacant and ready to welcome its new owners Come enjoy resort style living in a private oasis!
Contact an agent
Home facts
- Year built:2001
- Listing ID #:100495313
- Added:565 day(s) ago
- Updated:January 09, 2026 at 11:10 AM
Rooms and interior
- Bedrooms:3
- Total bathrooms:4
- Full bathrooms:3
- Half bathrooms:1
- Living area:2,933 sq. ft.
Heating and cooling
- Cooling:Central Air, Zoned
- Heating:Electric, Forced Air, Heating, Zoned
Structure and exterior
- Roof:Architectural Shingle
- Year built:2001
- Building area:2,933 sq. ft.
- Lot area:0.36 Acres
Schools
- High school:Perquimans County High School
- Middle school:Perquimans County Middle School
- Elementary school:Perquimans Central/Hertford Grammar
Finances and disclosures
- Price:$499,900
- Price per sq. ft.:$170.44
New listings near 134 Greenwood Drive
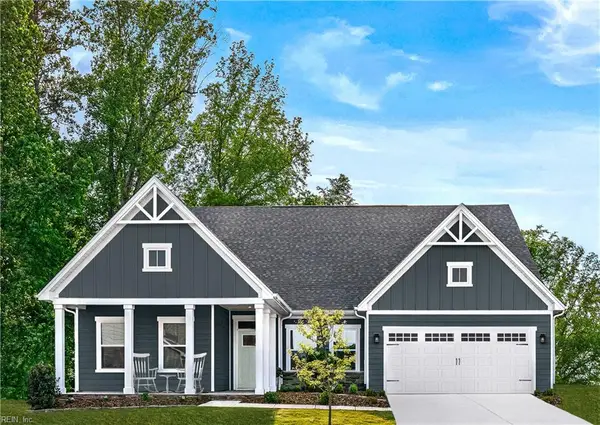 $412,500Pending3 beds 2 baths2,185 sq. ft.
$412,500Pending3 beds 2 baths2,185 sq. ft.LOT118 Albemarle Plantation, Hertford, NC 27944
MLS# 10615268Listed by: BHHS RW Towne Realty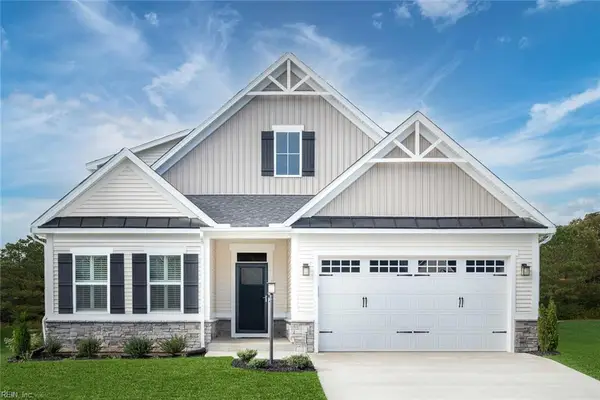 $349,980Pending3 beds 3 baths2,626 sq. ft.
$349,980Pending3 beds 3 baths2,626 sq. ft.LOT 90 Albemarle Plantation, Hertford, NC 27944
MLS# 10615270Listed by: BHHS RW Towne Realty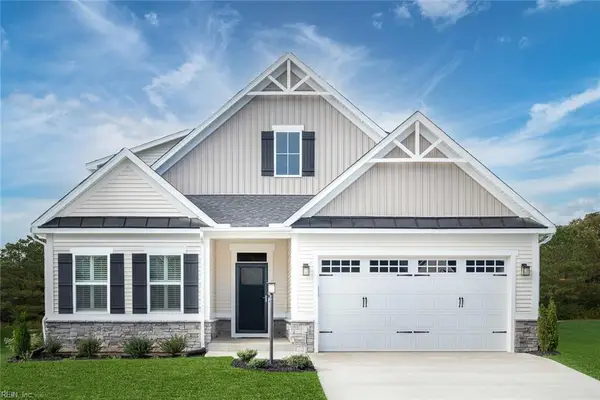 $383,405Pending3 beds 3 baths2,626 sq. ft.
$383,405Pending3 beds 3 baths2,626 sq. ft.LOT15 Albemarle Plantation, Hertford, NC 27944
MLS# 10615275Listed by: BHHS RW Towne Realty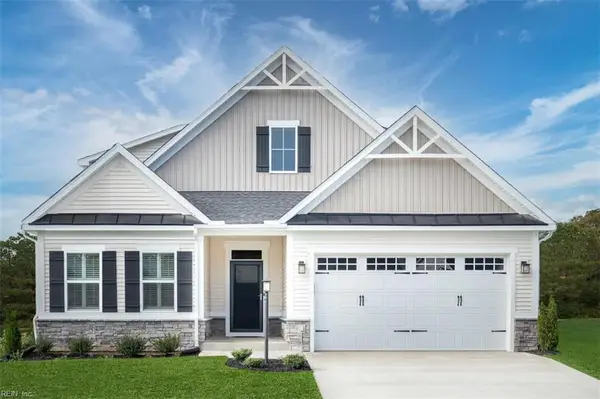 $368,855Pending3 beds 2 baths1,947 sq. ft.
$368,855Pending3 beds 2 baths1,947 sq. ft.128 Croatan Road, Hertford, NC 27944
MLS# 10598377Listed by: BHHS RW Towne Realty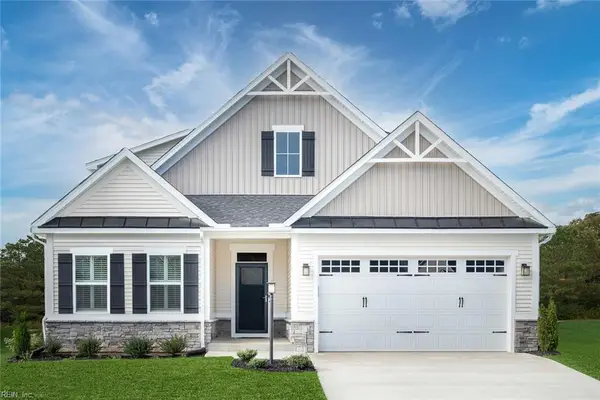 $388,895Pending3 beds 3 baths2,626 sq. ft.
$388,895Pending3 beds 3 baths2,626 sq. ft.182 Standard Bred Way, Hertford, NC 27944
MLS# 10608732Listed by: BHHS RW Towne Realty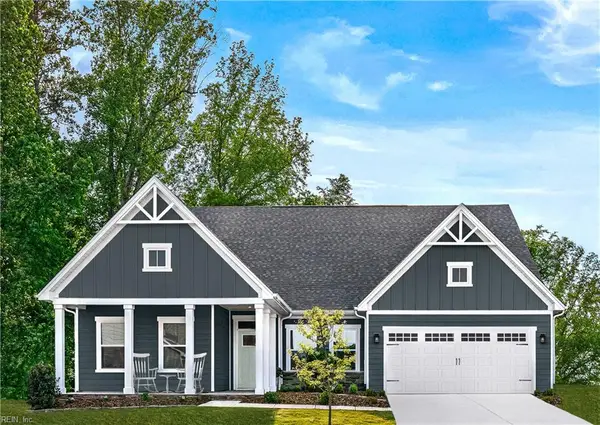 $408,545Pending3 beds 2 baths2,185 sq. ft.
$408,545Pending3 beds 2 baths2,185 sq. ft.115 Clydesdale Court, Hertford, NC 27944
MLS# 10612241Listed by: BHHS RW Towne Realty- New
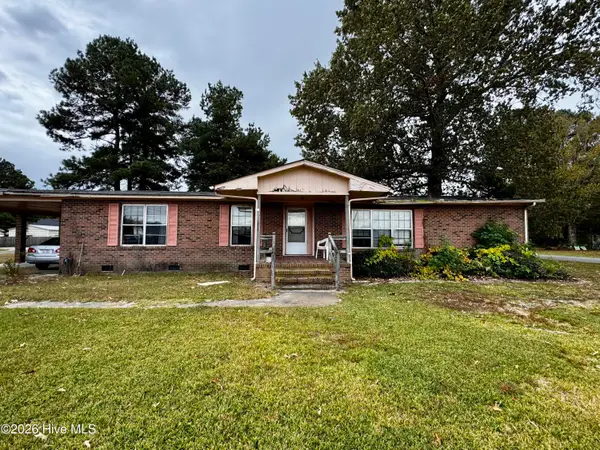 $50,000Active3 beds 2 baths1,747 sq. ft.
$50,000Active3 beds 2 baths1,747 sq. ft.111 Ballahack Road, Hertford, NC 27944
MLS# 100547885Listed by: IRON VALLEY REAL ESTATE ELIZABETH CITY 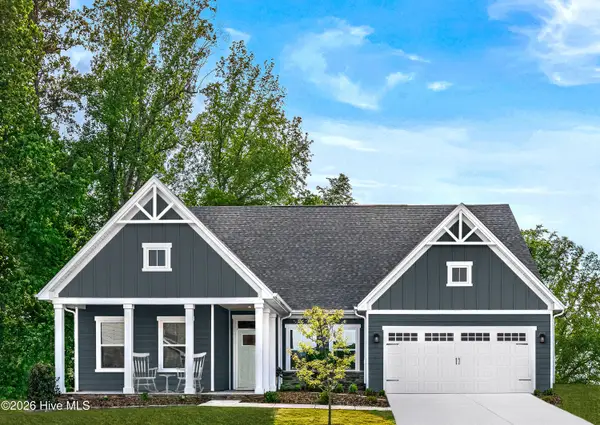 $412,500Pending3 beds 2 baths2,187 sq. ft.
$412,500Pending3 beds 2 baths2,187 sq. ft.Lot 118, Hertford, NC 27944
MLS# 100547846Listed by: BERKSHIRE HATHAWAY HOMESERVICES RW TOWNE REALTY/MOYOCK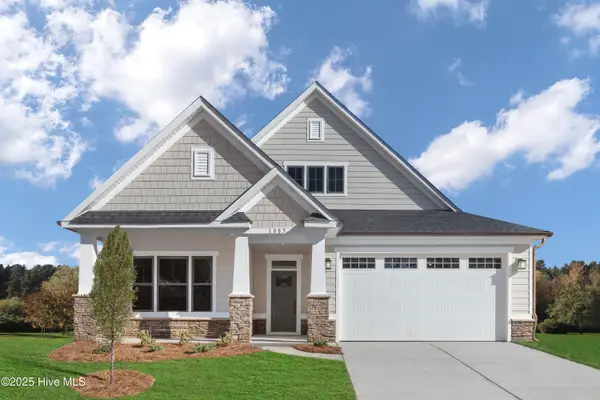 $383,405Pending3 beds 2 baths2,626 sq. ft.
$383,405Pending3 beds 2 baths2,626 sq. ft.Lot 15, Hertford, NC 27944
MLS# 100547849Listed by: BERKSHIRE HATHAWAY HOMESERVICES RW TOWNE REALTY/MOYOCK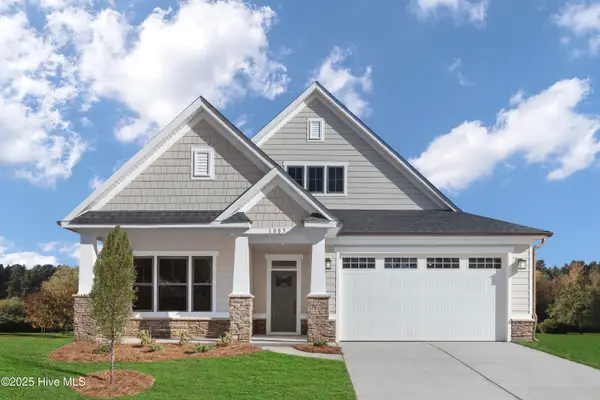 $349,980Pending3 beds 2 baths2,626 sq. ft.
$349,980Pending3 beds 2 baths2,626 sq. ft.Lot 90, Hertford, NC 27944
MLS# 100547858Listed by: BERKSHIRE HATHAWAY HOMESERVICES RW TOWNE REALTY/MOYOCK
