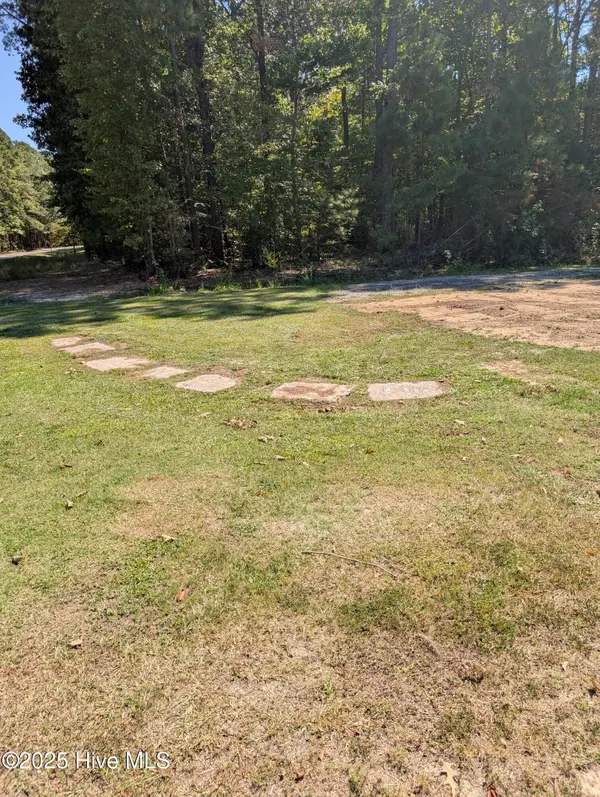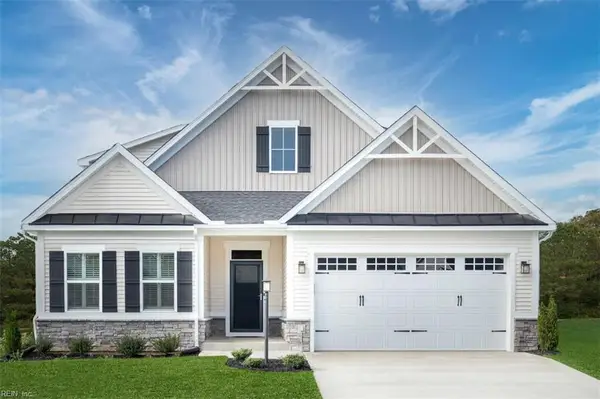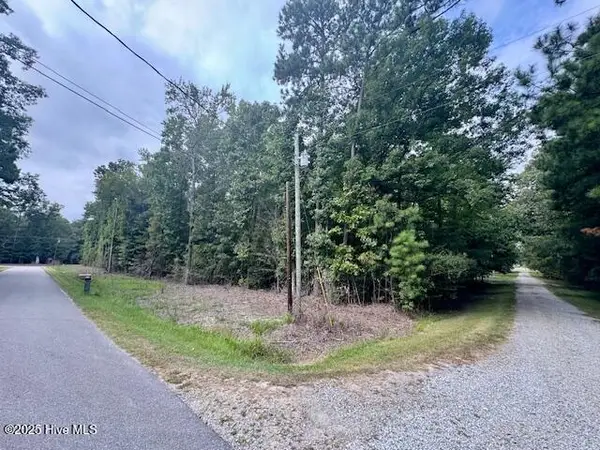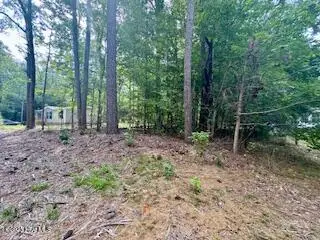143 Mulberry Lane, Hertford, NC 27944
Local realty services provided by:Better Homes and Gardens Real Estate Native American Group
Listed by:kesha wilkey-prim
Office:bhhs rw towne realty
MLS#:10593850
Source:VA_REIN
Price summary
- Price:$420,000
- Price per sq. ft.:$206.79
- Monthly HOA dues:$30
About this home
This well-maintained home offers comfort, charm, and functionality in a quiet, established neighborhood just 10 minutes from shopping. Features include luxury vinyl plank flooring, a chef’s kitchen with stainless steel appliances, gas stove, and white Levolor blinds throughout. The living room boasts cathedral ceilings and a cozy gas fireplace. The spacious primary suite has a private sitting area, jetted tub, double sinks, and access to a screened-in porch with fan—perfect for relaxing with wooded views. Upstairs, a large finished room over the garage with mini split system is ideal for a guest suite, office, or media room. A 24x36 detached metal garage with its own driveway offers space for an RV, boat, or extra vehicles. The neighborhood includes a community pond for fishing or kayaking. With thoughtful upgrades and plenty of parking, this home combines peaceful living with modern convenience.
Contact an agent
Home facts
- Year built:2020
- Listing ID #:10593850
- Updated:September 30, 2025 at 07:44 AM
Rooms and interior
- Bedrooms:3
- Total bathrooms:3
- Full bathrooms:2
- Half bathrooms:1
- Living area:2,031 sq. ft.
Heating and cooling
- Cooling:Central Air, Zoned
- Heating:Electric, Heat Pump
Structure and exterior
- Roof:Asphalt Shingle
- Year built:2020
- Building area:2,031 sq. ft.
- Lot area:1.16 Acres
Schools
- High school:Perquimans County
- Middle school:Perquimans County Middle
- Elementary school:Perquimans Central
Utilities
- Water:City/County, Water Heater - Electric
- Sewer:Septic
Finances and disclosures
- Price:$420,000
- Price per sq. ft.:$206.79
- Tax amount:$2,114
New listings near 143 Mulberry Lane
- New
 $449,900Active3 beds 2 baths2,189 sq. ft.
$449,900Active3 beds 2 baths2,189 sq. ft.143 Highland Pony Drive, Hertford, NC 27944
MLS# 100533360Listed by: CENTURY 21 NACHMAN - New
 $35,000Active0.23 Acres
$35,000Active0.23 AcresGeo Lot 12 Holiday Lane, Hertford, NC 27944
MLS# 100533249Listed by: CENTURY 21 NACHMAN  $349,990Pending3 beds 2 baths1,947 sq. ft.
$349,990Pending3 beds 2 baths1,947 sq. ft.158 Thoroughbred Way, Hertford, NC 27944
MLS# 10596702Listed by: BHHS RW Towne Realty $432,250Pending3 beds 2 baths2,239 sq. ft.
$432,250Pending3 beds 2 baths2,239 sq. ft.134 Arabian Way, Hertford, NC 27944
MLS# 10603734Listed by: BHHS RW Towne Realty- New
 $40,000Active0.28 Acres
$40,000Active0.28 Acres111 Megan Loop S, Hertford, NC 27944
MLS# 100532876Listed by: UNITED COUNTRY FORBES REALTY & AUCTIONS LLC - New
 $220,000Active2 beds 2 baths1,017 sq. ft.
$220,000Active2 beds 2 baths1,017 sq. ft.203 E Grubb Street, Hertford, NC 27944
MLS# 100532763Listed by: HALL & NIXON REAL ESTATE, INC - New
 $650,000Active4 beds 4 baths3,100 sq. ft.
$650,000Active4 beds 4 baths3,100 sq. ft.166 Skippers Court, Hertford, NC 27944
MLS# 10603471Listed by: A Better Way Realty Inc. - New
 $179,900Active13.83 Acres
$179,900Active13.83 Acres00000 Deep Creek Road, Hertford, NC 27944
MLS# 100532443Listed by: HALL & NIXON REAL ESTATE, INC - New
 $22,000Active0.52 Acres
$22,000Active0.52 Acres50 & 51 Chestnut Street, Hertford, NC 27944
MLS# 100532321Listed by: COAST TO BAY REALTY - New
 $9,500Active0.26 Acres
$9,500Active0.26 Acres53 Teak Street, Hertford, NC 27944
MLS# 100532336Listed by: COAST TO BAY REALTY
