143 Woodville Road, Hertford, NC 27944
Local realty services provided by:Better Homes and Gardens Real Estate Elliott Coastal Living
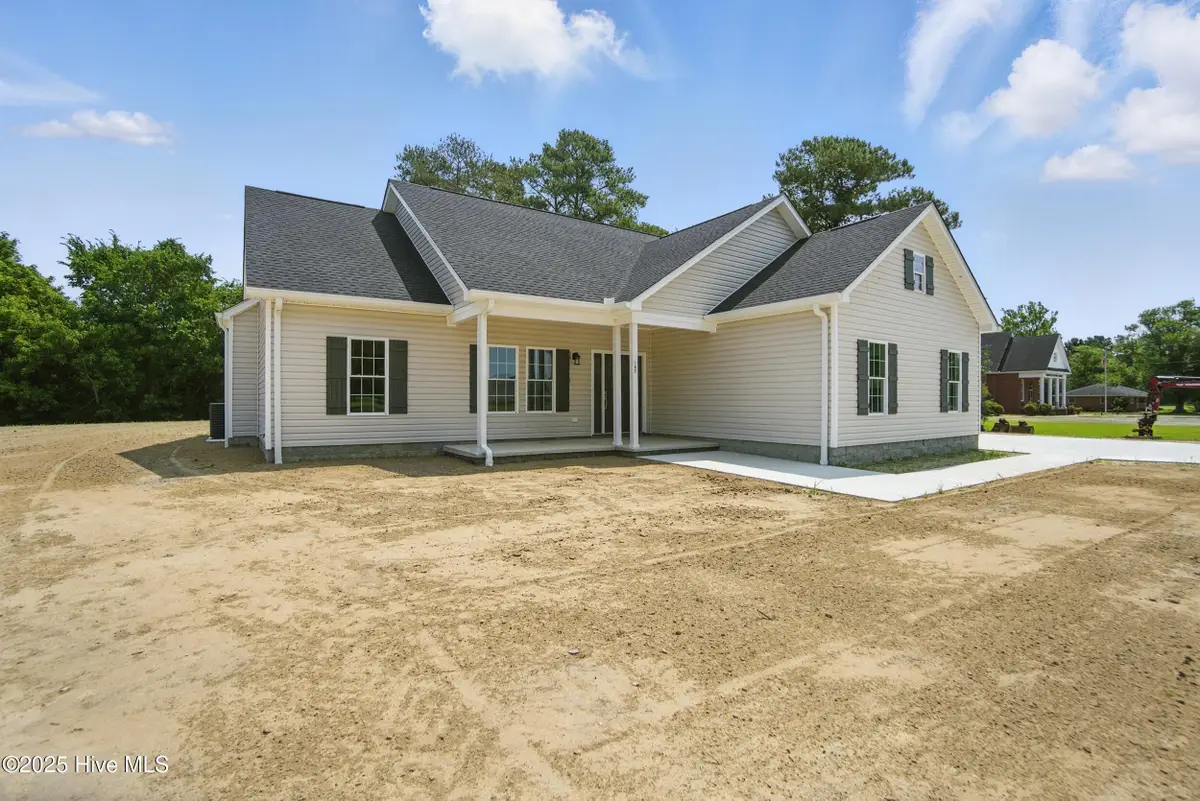
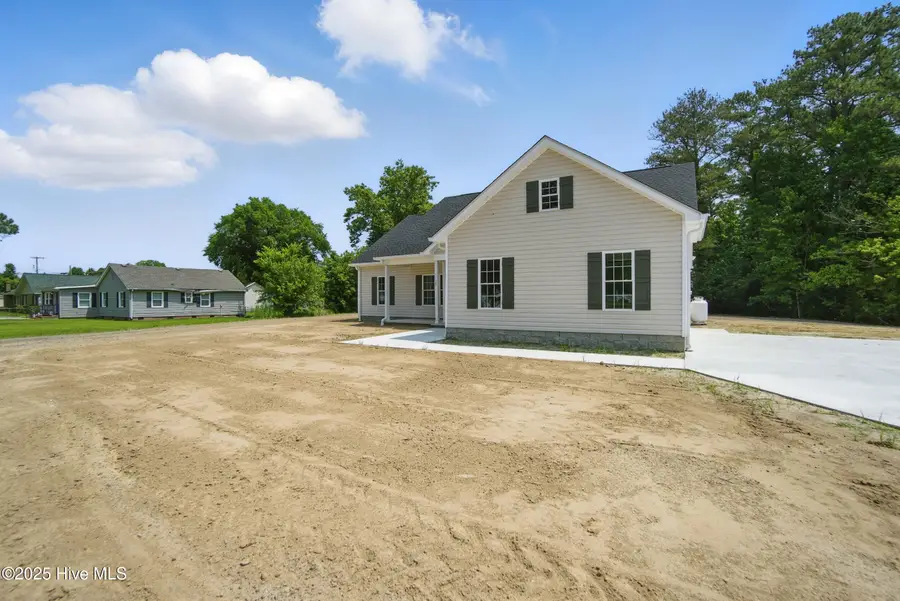
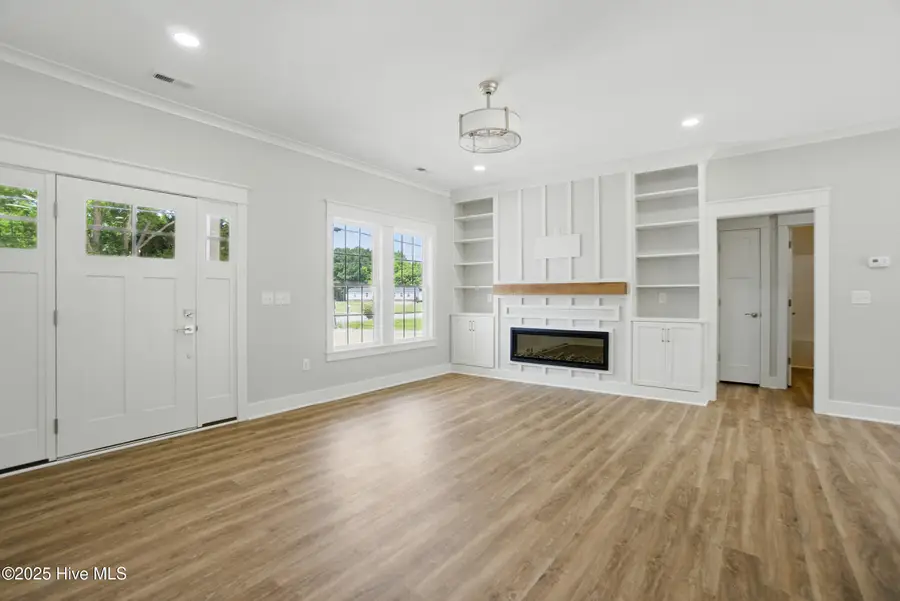
143 Woodville Road,Hertford, NC 27944
$429,500
- 4 Beds
- 2 Baths
- 1,843 sq. ft.
- Single family
- Pending
Listed by:the morrisette group
Office:berkshire hathaway homeservices rw towne realty/moyock
MLS#:100504919
Source:NC_CCAR
Price summary
- Price:$429,500
- Price per sq. ft.:$233.04
About this home
Looking for new construction with ALL the upgrades? Located minutes to either Elizabeth City or Hertford & 17 By Pass for an easy VA commute!
This beauty has it all! Just look at the list; 9 ft ceilings, quartz counter tops, soft close cabinets, tiled backsplash, ALL cafe' appliance pkg., LVP flooring throughout, custom tiled primary bath shower, crown molding, custom primary walk-in closet, custom entertainment family room cabinetry w/ electric fireplace, tankless hot water heater, general generator transfer switch, craftsman custom trim throughout the home, craftsman styled doors , including garage door, finished garage w/ remote, underground roof drain collection system to avoid standing water, Bonus Room, perked for 4th bedroom if needed, 100 gallon propane tank!! Exterior can lighting too plus extra wide concrete walk ways and driveway! Covered front porch and back patio. Stay tuned as progress continues photos will be updated! AND an Open House is in the near future! You don't want to miss this one! NO HOA, NO COVENANTS, COUNTY TAXES, LOWER RATE UTILITY PROVIDER.... what are you waiting for?
Contact an agent
Home facts
- Year built:2024
- Listing Id #:100504919
- Added:104 day(s) ago
- Updated:July 30, 2025 at 07:40 AM
Rooms and interior
- Bedrooms:4
- Total bathrooms:2
- Full bathrooms:2
- Living area:1,843 sq. ft.
Heating and cooling
- Heating:Electric, Fireplace(s), Heat Pump, Heating
Structure and exterior
- Roof:Architectural Shingle
- Year built:2024
- Building area:1,843 sq. ft.
- Lot area:1.22 Acres
Schools
- High school:Perquimans County High School
- Middle school:Perquimans Middle
- Elementary school:Perquimans Central/Hertford Grammar
Utilities
- Water:Municipal Water Available
Finances and disclosures
- Price:$429,500
- Price per sq. ft.:$233.04
- Tax amount:$712 (2022)
New listings near 143 Woodville Road
- New
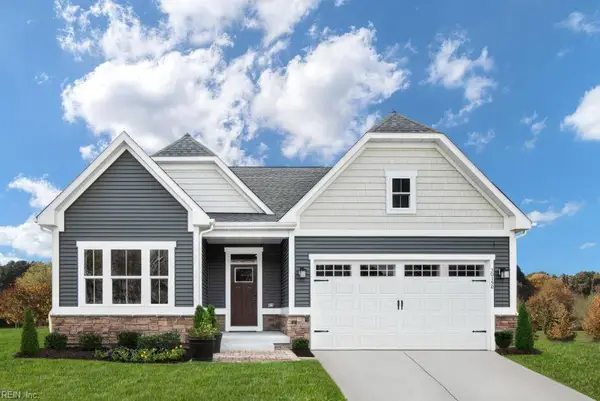 $329,990Active3 beds 2 baths1,601 sq. ft.
$329,990Active3 beds 2 baths1,601 sq. ft.LOT 92, Hertford, NC 27944
MLS# 10597511Listed by: BHHS RW Towne Realty - New
 $25,000Active0.22 Acres
$25,000Active0.22 Acres93 Tranquility Lane, Hertford, NC 27944
MLS# 100524901Listed by: TAYLOR MUELLER REALTY, INC. - New
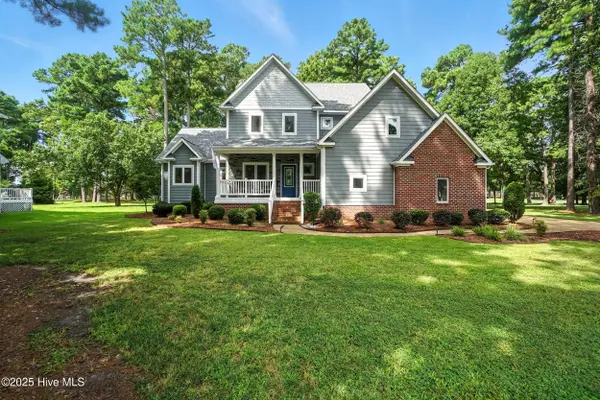 $475,000Active4 beds 4 baths2,442 sq. ft.
$475,000Active4 beds 4 baths2,442 sq. ft.128 Middleton Drive, Hertford, NC 27944
MLS# 100523567Listed by: UNITED COUNTRY FORBES REALTY & AUCTIONS LLC - New
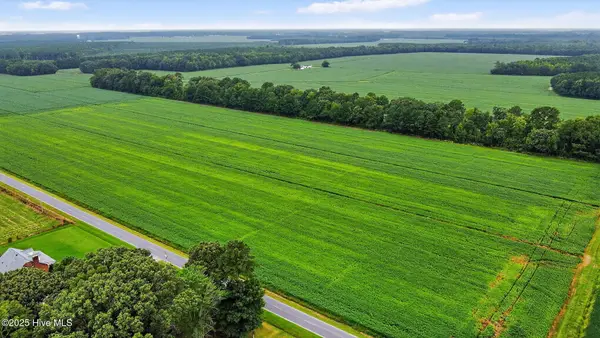 $189,000Active26.72 Acres
$189,000Active26.72 AcresTr #2 Little River Shores Road, Hertford, NC 27944
MLS# 100524856Listed by: LONG & FOSTER REAL ESTATE OCEANFRONT/COASTAL - New
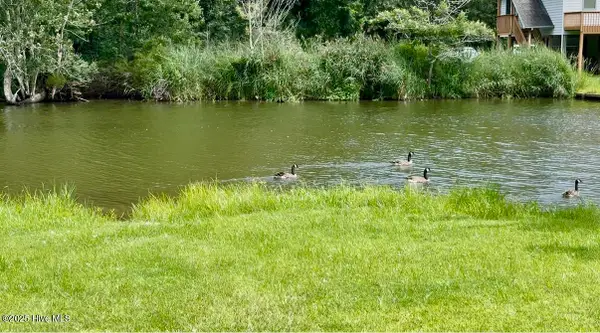 $35,000Active0.29 Acres
$35,000Active0.29 Acres176 Sunset Circle, Hertford, NC 27944
MLS# 100524857Listed by: CINDY TWIDDY REALTY, INC. - New
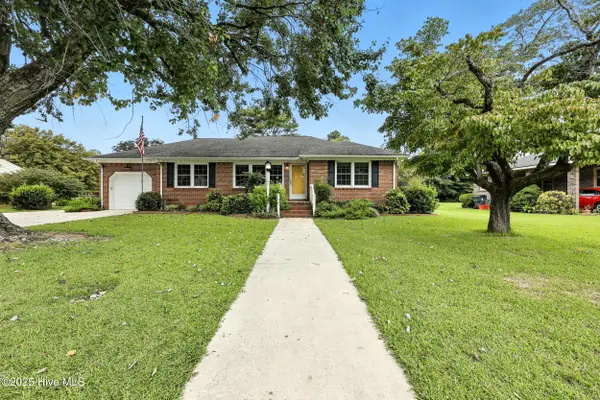 $250,000Active3 beds 2 baths1,680 sq. ft.
$250,000Active3 beds 2 baths1,680 sq. ft.205 Crescent Drive, Hertford, NC 27944
MLS# 100524842Listed by: WELCOME HOME REALTY NC - New
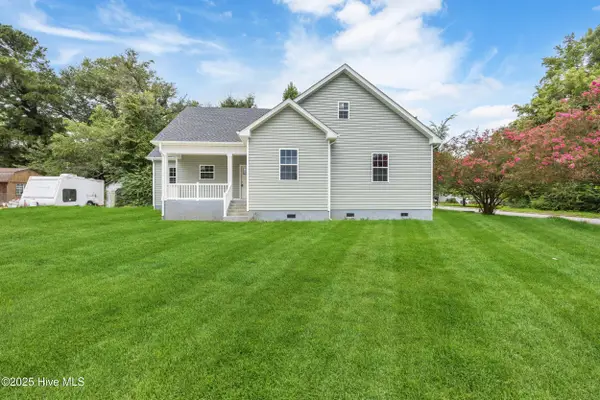 $290,000Active4 beds 2 baths1,490 sq. ft.
$290,000Active4 beds 2 baths1,490 sq. ft.207 Saunders Street, Hertford, NC 27944
MLS# 100524836Listed by: WELCOME HOME REALTY NC - New
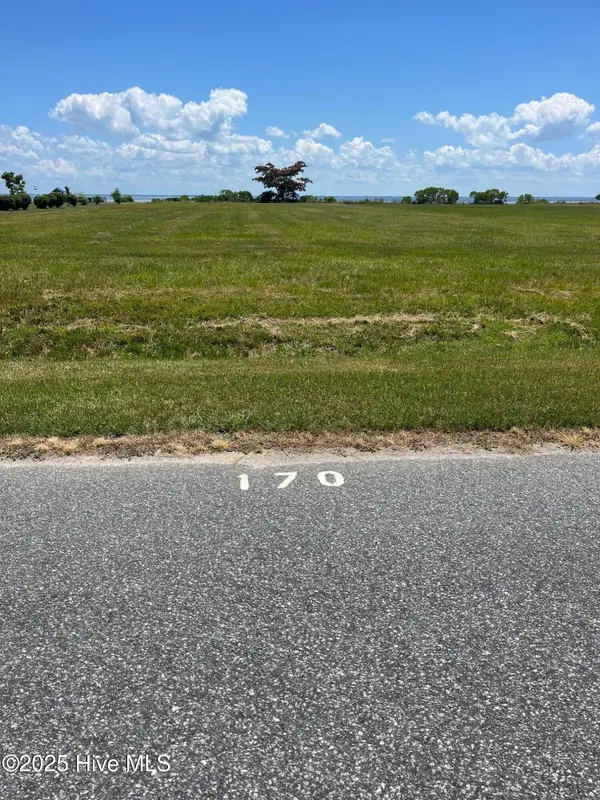 $195,000Active1.21 Acres
$195,000Active1.21 Acres170 Bald Eagle Drive, Hertford, NC 27944
MLS# 100524689Listed by: HOMECOIN.COM - New
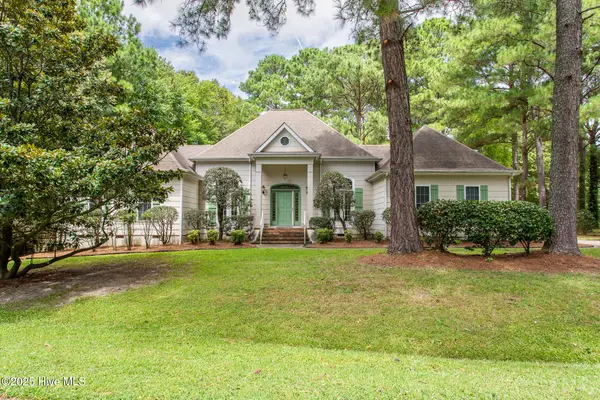 $365,000Active3 beds 3 baths2,354 sq. ft.
$365,000Active3 beds 3 baths2,354 sq. ft.112 Currituck Drive, Hertford, NC 27944
MLS# 100524570Listed by: UNITED COUNTRY FORBES REALTY & AUCTIONS LLC - New
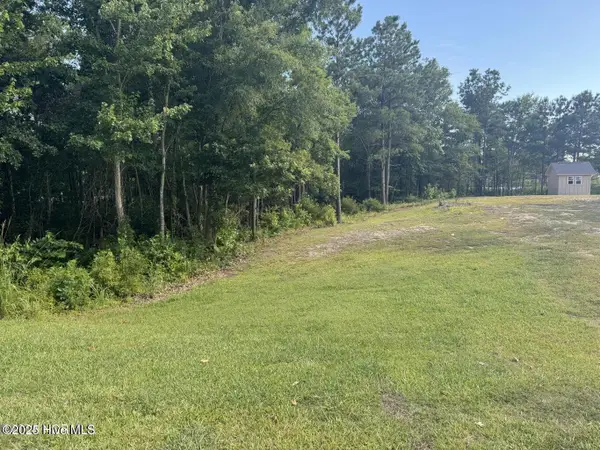 $125,000Active0.85 Acres
$125,000Active0.85 Acres318 Megan Loop South, Hertford, NC 27944
MLS# 100524414Listed by: AP REALTY COMPANY, LLC

