145 Meherrin River Drive, Hertford, NC 27944
Local realty services provided by:Better Homes and Gardens Real Estate Lifestyle Property Partners
145 Meherrin River Drive,Hertford, NC 27944
$714,000
- 3 Beds
- 4 Baths
- 3,316 sq. ft.
- Single family
- Active
Listed by: elora hutchins
Office: kingdom real estate services inc.
MLS#:100535747
Source:NC_CCAR
Price summary
- Price:$714,000
- Price per sq. ft.:$215.32
About this home
This beautifully maintained brick ranch is ready for its next owners to enjoy the peaceful charm of the Albemarle Plantation- a premier waterfront community offering resort-style amenities.
Nestled on nearly 2 private acres, this home provides the perfect balance of tranquility and convenience. Inside, you'll find 3 spacious bedrooms, 3.5 baths, a dedicated home office, and a bonus room above the garage- ideal for guests, a hobby space, or a media room.
Relax on the expansive front porch or sip your morning coffee from the screened porch overlooking the secluded backyard. You can't beat the northeastern NC weather!
Also take note that this home in not in a flood zone- no flood insurance needed!
Bring your boat and golf clubs and cart—this vibrant community features its own 18-hole golf course, full-service marina, clubhouse, restaurant, pool, and more. This home also features your own golf cart garage!
Experience the lifestyle you've been dreaming of—welcome home!
Contact an agent
Home facts
- Year built:2005
- Listing ID #:100535747
- Added:135 day(s) ago
- Updated:February 24, 2026 at 11:17 AM
Rooms and interior
- Bedrooms:3
- Total bathrooms:4
- Full bathrooms:3
- Half bathrooms:1
- Living area:3,316 sq. ft.
Heating and cooling
- Cooling:Central Air, Heat Pump
- Heating:Electric, Fireplace(s), Heat Pump, Heating, Propane
Structure and exterior
- Roof:Architectural Shingle
- Year built:2005
- Building area:3,316 sq. ft.
- Lot area:1.86 Acres
Schools
- High school:Perquimans County High School
- Middle school:Perquimans County Middle School
- Elementary school:Perquimans Central/Hertford Grammar
Utilities
- Water:County Water
- Sewer:Sewer Connected
Finances and disclosures
- Price:$714,000
- Price per sq. ft.:$215.32
New listings near 145 Meherrin River Drive
- New
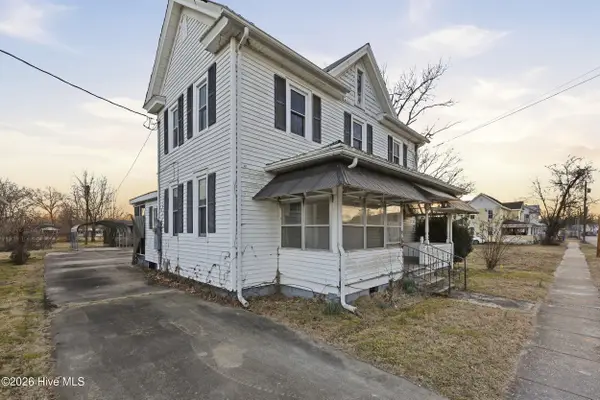 $169,900Active4 beds 2 baths2,167 sq. ft.
$169,900Active4 beds 2 baths2,167 sq. ft.307 Dobbs Street, Hertford, NC 27944
MLS# 100556285Listed by: WATER STREET REAL ESTATE GROUP - New
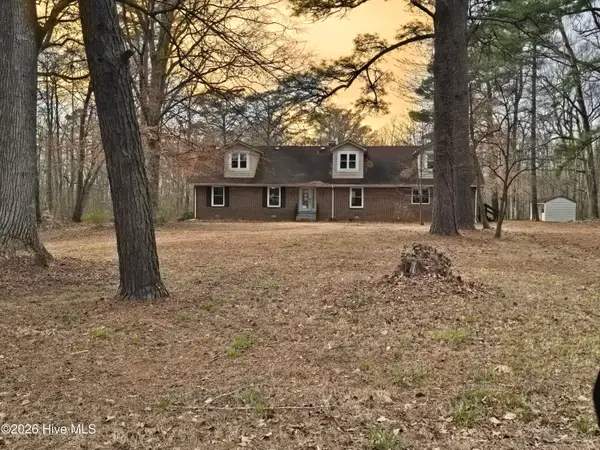 $200,000Active4 beds 3 baths3,923 sq. ft.
$200,000Active4 beds 3 baths3,923 sq. ft.239 Riverwood Drive, Hertford, NC 27944
MLS# 100556286Listed by: WELCOME HOME REALTY NC - New
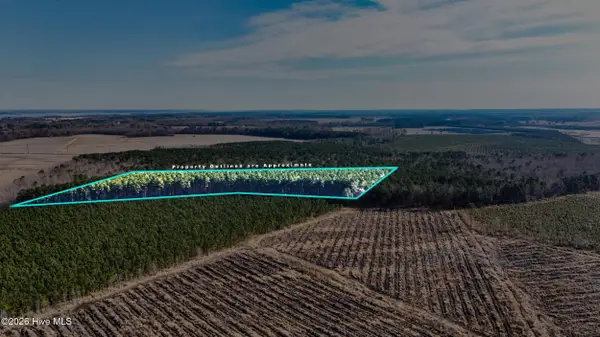 $110,000Active10.45 Acres
$110,000Active10.45 Acres10 Ballahack Road, Hertford, NC 27944
MLS# 100556278Listed by: YOUR HOME SOLD GUARANTEED REALTY LLC - New
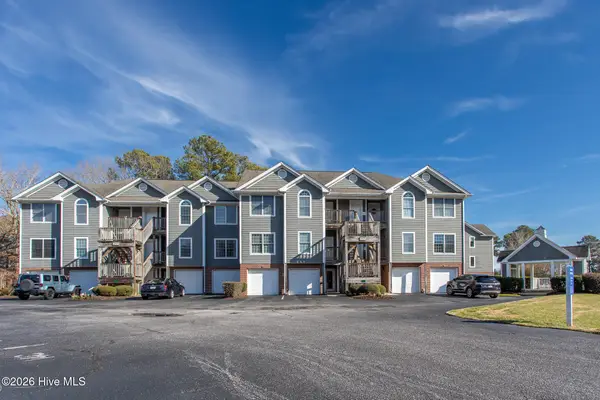 $285,000Active2 beds 2 baths1,374 sq. ft.
$285,000Active2 beds 2 baths1,374 sq. ft.422 Albemarle Boulevard #14a, Hertford, NC 27944
MLS# 100556239Listed by: AP REALTY COMPANY, LLC - New
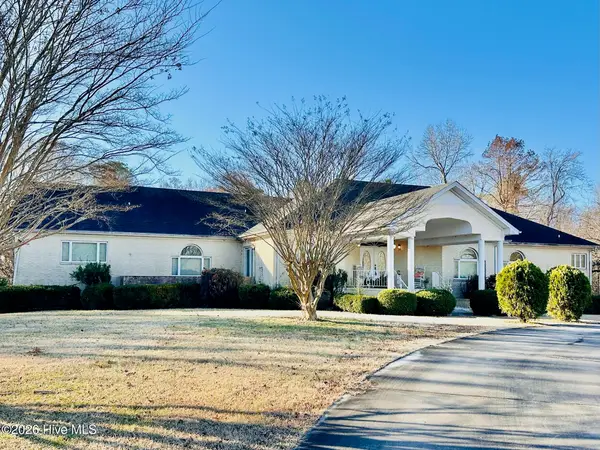 $499,900Active3 beds 4 baths3,827 sq. ft.
$499,900Active3 beds 4 baths3,827 sq. ft.152 Shady Oak Drive, Hertford, NC 27944
MLS# 100556233Listed by: BERKSHIRE HATHAWAY HOMESERVICES RW TOWNE REALTY/MOYOCK 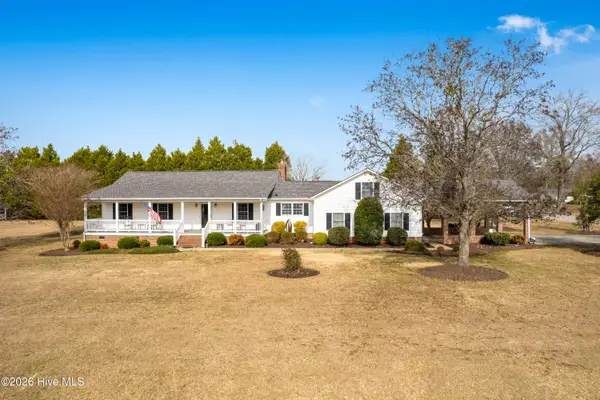 $319,000Pending3 beds 2 baths1,889 sq. ft.
$319,000Pending3 beds 2 baths1,889 sq. ft.342 River Front Drive, Hertford, NC 27944
MLS# 100556029Listed by: PERRY & CO SOTHEBY'S INTERNATIONAL REALTY- New
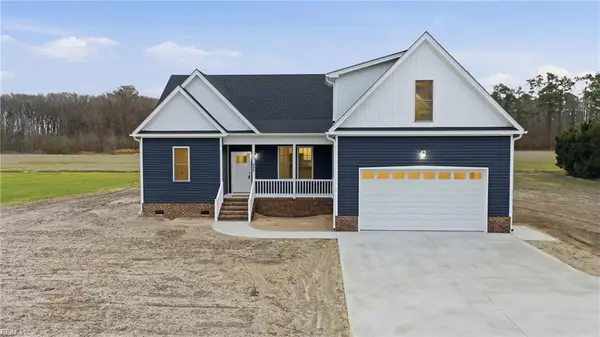 $415,000Active3 beds 2 baths1,867 sq. ft.
$415,000Active3 beds 2 baths1,867 sq. ft.592 Lake Road, Hertford, NC 27944
MLS# 10621034Listed by: Hall & Nixon Real Estate Inc - New
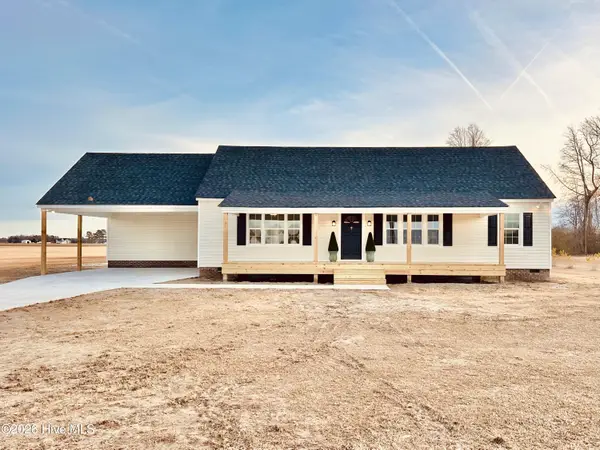 $290,000Active3 beds 2 baths2,042 sq. ft.
$290,000Active3 beds 2 baths2,042 sq. ft.1279 Center Hill Highway, Hertford, NC 27944
MLS# 100555793Listed by: UNITED COUNTRY FORBES REALTY & AUCTIONS LLC - New
 $9,000Active0 Acres
$9,000Active0 Acres63 Randolph Loop N, Hertford, NC 27944
MLS# 10620997Listed by: NextHome Tidewater Realty - New
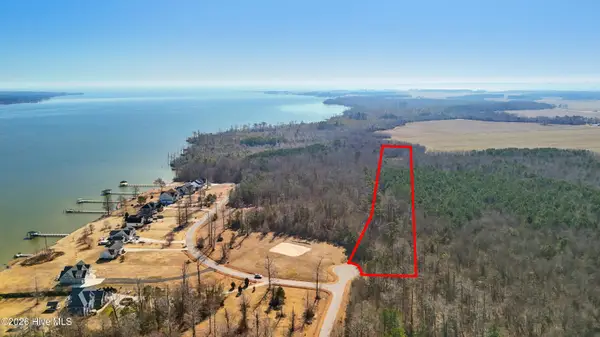 $59,900Active3.84 Acres
$59,900Active3.84 Acres266 Sterling Colson Way, Hertford, NC 27944
MLS# 100555651Listed by: RE/MAX COASTAL ASSOCIATES OUTER BANKS

