148 New River Drive, Hertford, NC 27944
Local realty services provided by:Better Homes and Gardens Real Estate Lifestyle Property Partners
148 New River Drive,Hertford, NC 27944
$1,075,000
- 3 Beds
- 3 Baths
- 4,109 sq. ft.
- Single family
- Pending
Listed by:gail brady
Office:ap realty company, llc.
MLS#:100473126
Source:NC_CCAR
Price summary
- Price:$1,075,000
- Price per sq. ft.:$261.62
About this home
INCREDIBLE NEW PRICE!!! BRAND NEW ROOF JUST COMPLETED AS WELL AS BULKHEAD UPGRADE IN PROCESS. DON'T MISS THIS INCREDIBLE OPPORTUNITY to make this outstanding waterfront home yours. Situated on 1.06 acres at the end of the cul-de-sac with amazing sunsets you can enjoy from your sunroom, deck or gazebo. It is listed for the first time and located in prestigious Albemarle Plantation, a gated golfing and boating community offering upscale amenities including 2 restaurants, clubhouse, swimming pool, tennis courts, bocce courts and fitness center. This 4,100 sq. ft. home has lovely hardwood floors throughout, soaring cathedral ceiling with dental molding in the generous-sized living room with floor to ceiling windows leading out to the huge screened in porch, deck, and hot tub. The oversized master bedroom with fireplace has remote shades when opened offering waterfront views. The master bath has a very generous-sized walk-in shower, jetted tub, lovely cabinetry and double sinks. The kitchen has double ovens, center island with gas cooktop, granite counters and additional sink, pantry, breakfast nook and laundry room. The upstairs loft has a billiard table and exercise room, 2 bedrooms, full bath, den and office with veranda., floored attic storage area as well. Home is fully wired for security and sound system.
Home has been professionally measured and sketched.
Contact an agent
Home facts
- Year built:2003
- Listing ID #:100473126
- Added:335 day(s) ago
- Updated:September 29, 2025 at 07:46 AM
Rooms and interior
- Bedrooms:3
- Total bathrooms:3
- Full bathrooms:2
- Half bathrooms:1
- Living area:4,109 sq. ft.
Heating and cooling
- Cooling:Attic Fan, Central Air, Zoned
- Heating:Electric, Forced Air, Heat Pump, Heating, Propane, Zoned
Structure and exterior
- Roof:Architectural Shingle, Composition
- Year built:2003
- Building area:4,109 sq. ft.
- Lot area:1.06 Acres
Schools
- High school:Perquimans County High School
- Middle school:Perquimans County Middle School
- Elementary school:Perquimans Central/Hertford Grammar
Utilities
- Water:Municipal Water Available
Finances and disclosures
- Price:$1,075,000
- Price per sq. ft.:$261.62
- Tax amount:$6,313 (2024)
New listings near 148 New River Drive
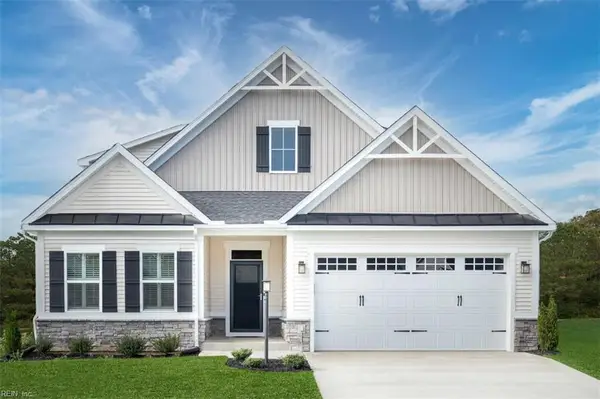 $349,990Pending3 beds 2 baths1,947 sq. ft.
$349,990Pending3 beds 2 baths1,947 sq. ft.158 Thoroughbred Way, Hertford, NC 27944
MLS# 10596702Listed by: BHHS RW Towne Realty $432,250Pending3 beds 2 baths2,239 sq. ft.
$432,250Pending3 beds 2 baths2,239 sq. ft.134 Arabian Way, Hertford, NC 27944
MLS# 10603734Listed by: BHHS RW Towne Realty- New
 $40,000Active0.28 Acres
$40,000Active0.28 Acres111 Megan Loop S, Hertford, NC 27944
MLS# 100532876Listed by: UNITED COUNTRY FORBES REALTY & AUCTIONS LLC - New
 $220,000Active2 beds 2 baths1,017 sq. ft.
$220,000Active2 beds 2 baths1,017 sq. ft.203 E Grubb Street, Hertford, NC 27944
MLS# 100532763Listed by: HALL & NIXON REAL ESTATE, INC - New
 $179,900Active13.83 Acres
$179,900Active13.83 Acres00000 Deep Creek Road, Hertford, NC 27944
MLS# 100532443Listed by: HALL & NIXON REAL ESTATE, INC - New
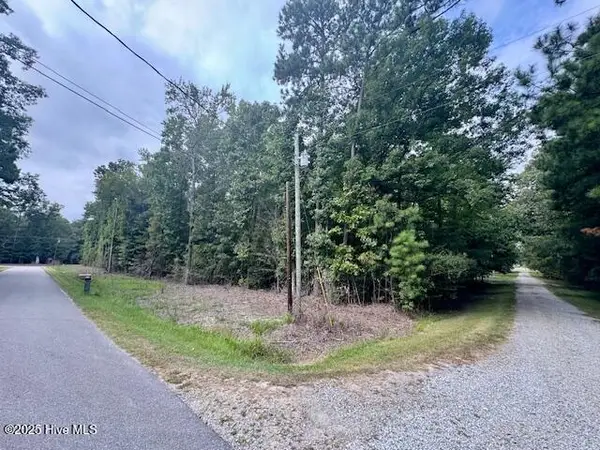 $22,000Active0.52 Acres
$22,000Active0.52 Acres50 & 51 Chestnut Street, Hertford, NC 27944
MLS# 100532321Listed by: COAST TO BAY REALTY - New
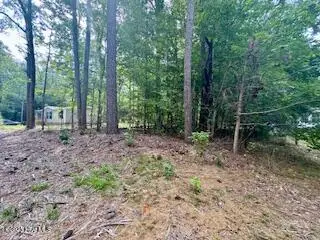 $9,500Active0.26 Acres
$9,500Active0.26 Acres53 Teak Street, Hertford, NC 27944
MLS# 100532336Listed by: COAST TO BAY REALTY - New
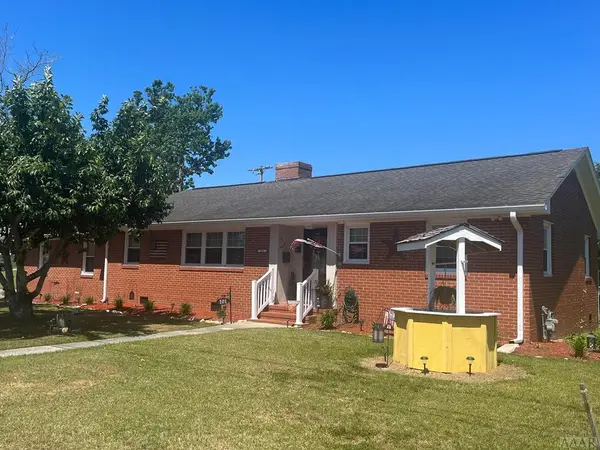 $280,000Active2 beds 2 baths1,413 sq. ft.
$280,000Active2 beds 2 baths1,413 sq. ft.101 Carolina Avenue, Hertford, NC 27944
MLS# 100532340Listed by: HALL & NIXON REAL ESTATE, INC 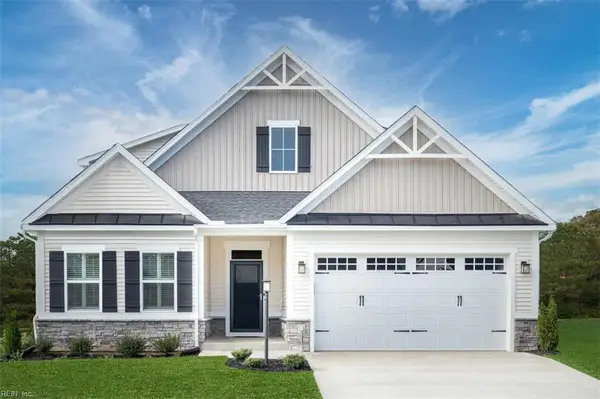 $377,640Pending3 beds 2 baths1,947 sq. ft.
$377,640Pending3 beds 2 baths1,947 sq. ft.Lt 79 Albemarle Plantation, Hertford, NC 27944
MLS# 10602930Listed by: BHHS RW Towne Realty- New
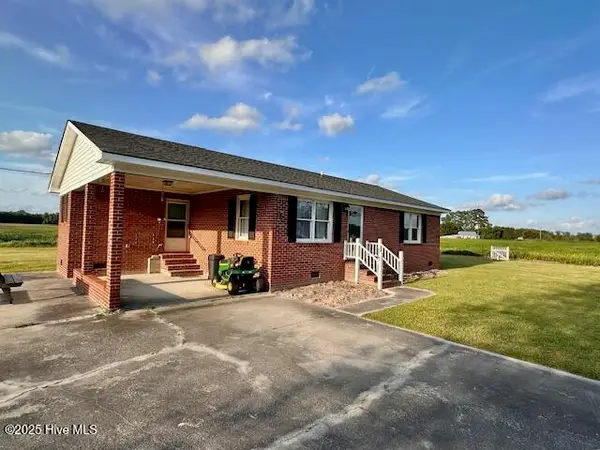 $199,900Active2 beds 2 baths1,111 sq. ft.
$199,900Active2 beds 2 baths1,111 sq. ft.137 Howell S Lane Smith-gregory, Hertford, NC 27944
MLS# 100532201Listed by: BERKSHIRE HATHAWAY HOMESERVICES RW TOWNE REALTY/MOYOCK
