163 Middleton Drive, Hertford, NC 27944
Local realty services provided by:Better Homes and Gardens Real Estate Lifestyle Property Partners
163 Middleton Drive,Hertford, NC 27944
$315,000
- 3 Beds
- 2 Baths
- 2,083 sq. ft.
- Single family
- Active
Listed by: karen walker
Office: ap realty company, llc.
MLS#:100532498
Source:NC_CCAR
Price summary
- Price:$315,000
- Price per sq. ft.:$151.22
About this home
Custom built 3-bedroom, 2 bath rancher style home in the prestigious, gated community of Albemarle Plantation. If you are looking for a great, low maintenance, affordable home, this is the one for you! This property has so much to offer, from the spacious rooms, and large glass enclosed porch, to the large deck. You will find multiple areas to enjoy gathering with family and friends or enjoy just relaxing in the quiet, private setting of the property. The home features both a formal living and dining room and a den with fireplace and breakfast nook just off the well-designed kitchen. Wait till you see the large glass enclosed porch that's perfect for watching the NC birds, wildlife and our wonderful weather. The primary bedroom suite has a large bath with both shower and tub and a spacious closet. Two additional bedrooms and a bath are located on the opposite side of the home. Great for family or visiting guests. Lots of additional features throughout with beautifully finished hardwood floors and carpeting. New in 2023...HVAC, water heater, and an enclosed crawlspace with dehumidifier. You be amazed by the oversized two car garage with all of the additional storage. The home is close, just a quick walk or golf cart ride away, to all the amenities that the Albemarle Plantation community has to offer including a Dan Maples designed 18-hole golf course, 166 slip deep water marina, community center with work out facility, tennis and pickleball courts, dog park and two on-site restaurants. Give me a call today for a private tour of this beautiful home and to learn more about all that the Albemarle Plantation community has to offer.
Contact an agent
Home facts
- Year built:1994
- Listing ID #:100532498
- Added:301 day(s) ago
- Updated:February 24, 2026 at 11:17 AM
Rooms and interior
- Bedrooms:3
- Total bathrooms:2
- Full bathrooms:2
- Living area:2,083 sq. ft.
Heating and cooling
- Cooling:Central Air, Whole House Fan
- Heating:Electric, Forced Air, Heat Pump, Heating, Propane
Structure and exterior
- Roof:Architectural Shingle
- Year built:1994
- Building area:2,083 sq. ft.
- Lot area:0.25 Acres
Schools
- High school:Perquimans County High School
- Middle school:Perquimans County Middle School
- Elementary school:Perquimans Central/Hertford Grammar
Utilities
- Water:County Water, Water Connected
- Sewer:Sewer Connected
Finances and disclosures
- Price:$315,000
- Price per sq. ft.:$151.22
New listings near 163 Middleton Drive
- New
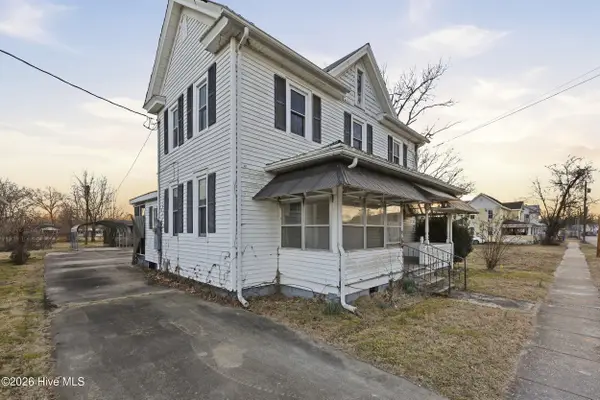 $169,900Active4 beds 2 baths2,167 sq. ft.
$169,900Active4 beds 2 baths2,167 sq. ft.307 Dobbs Street, Hertford, NC 27944
MLS# 100556285Listed by: WATER STREET REAL ESTATE GROUP - New
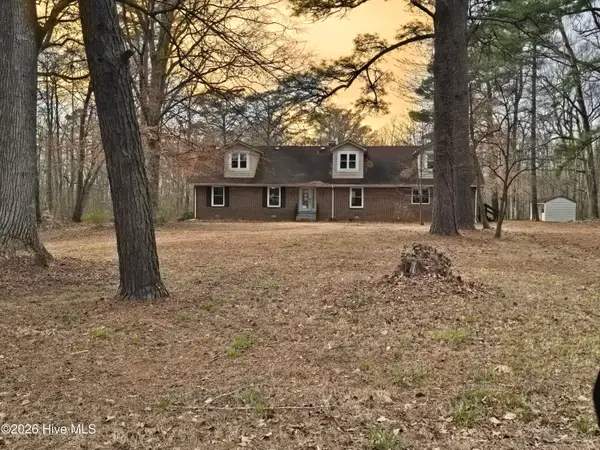 $200,000Active4 beds 3 baths3,923 sq. ft.
$200,000Active4 beds 3 baths3,923 sq. ft.239 Riverwood Drive, Hertford, NC 27944
MLS# 100556286Listed by: WELCOME HOME REALTY NC - New
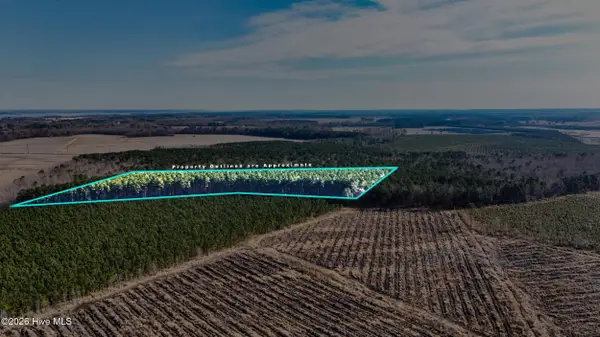 $110,000Active10.45 Acres
$110,000Active10.45 Acres10 Ballahack Road, Hertford, NC 27944
MLS# 100556278Listed by: YOUR HOME SOLD GUARANTEED REALTY LLC - New
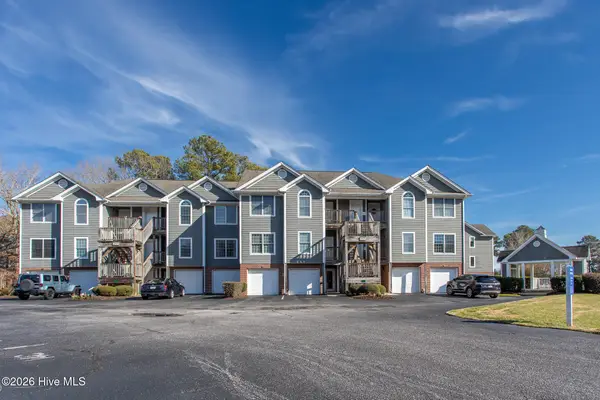 $285,000Active2 beds 2 baths1,374 sq. ft.
$285,000Active2 beds 2 baths1,374 sq. ft.422 Albemarle Boulevard #14a, Hertford, NC 27944
MLS# 100556239Listed by: AP REALTY COMPANY, LLC - New
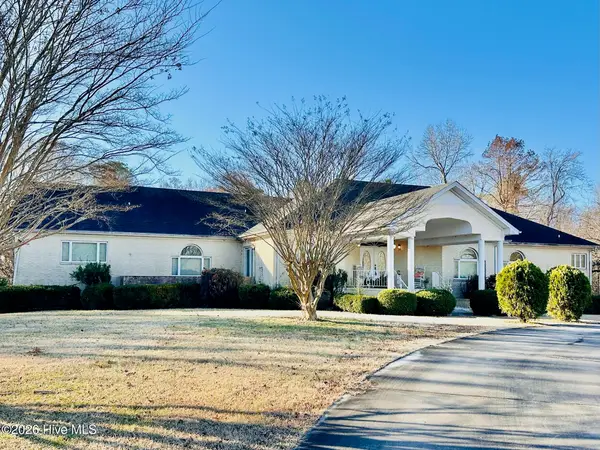 $499,900Active3 beds 4 baths3,827 sq. ft.
$499,900Active3 beds 4 baths3,827 sq. ft.152 Shady Oak Drive, Hertford, NC 27944
MLS# 100556233Listed by: BERKSHIRE HATHAWAY HOMESERVICES RW TOWNE REALTY/MOYOCK 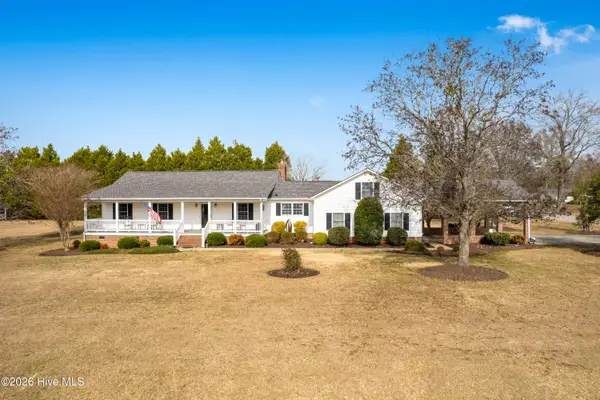 $319,000Pending3 beds 2 baths1,889 sq. ft.
$319,000Pending3 beds 2 baths1,889 sq. ft.342 River Front Drive, Hertford, NC 27944
MLS# 100556029Listed by: PERRY & CO SOTHEBY'S INTERNATIONAL REALTY- New
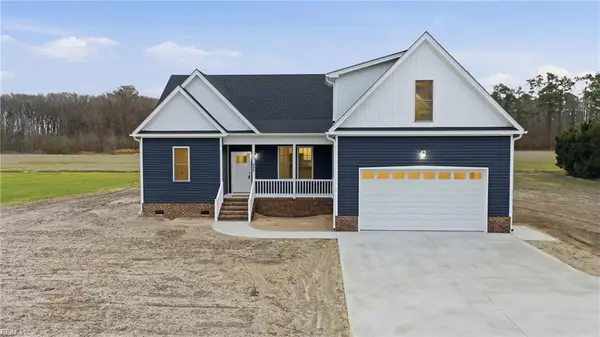 $415,000Active3 beds 2 baths1,867 sq. ft.
$415,000Active3 beds 2 baths1,867 sq. ft.592 Lake Road, Hertford, NC 27944
MLS# 10621034Listed by: Hall & Nixon Real Estate Inc - New
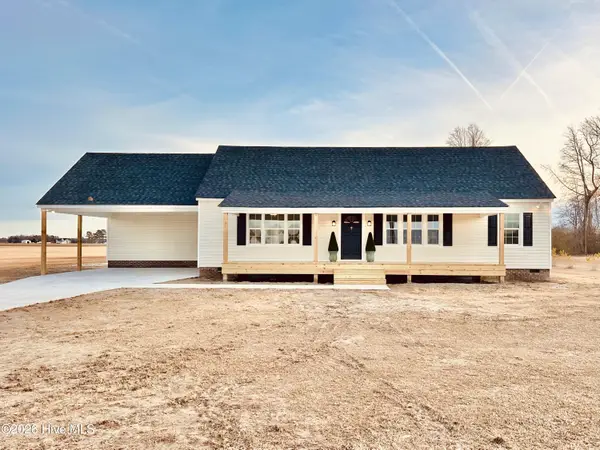 $290,000Active3 beds 2 baths2,042 sq. ft.
$290,000Active3 beds 2 baths2,042 sq. ft.1279 Center Hill Highway, Hertford, NC 27944
MLS# 100555793Listed by: UNITED COUNTRY FORBES REALTY & AUCTIONS LLC - New
 $9,000Active0 Acres
$9,000Active0 Acres63 Randolph Loop N, Hertford, NC 27944
MLS# 10620997Listed by: NextHome Tidewater Realty - New
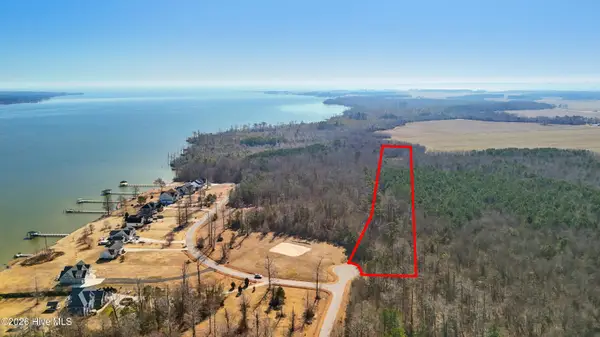 $59,900Active3.84 Acres
$59,900Active3.84 Acres266 Sterling Colson Way, Hertford, NC 27944
MLS# 100555651Listed by: RE/MAX COASTAL ASSOCIATES OUTER BANKS

