168 Highland Pony Drive, Hertford, NC 27944
Local realty services provided by:Better Homes and Gardens Real Estate Lifestyle Property Partners
168 Highland Pony Drive,Hertford, NC 27944
$998,900
- 4 Beds
- 4 Baths
- 4,080 sq. ft.
- Single family
- Active
Listed by: sandra sheehan
Office: sheeselz realty, llc.
MLS#:100547307
Source:NC_CCAR
Price summary
- Price:$998,900
- Price per sq. ft.:$244.83
About this home
Agent owner custom built home offers so many fine details. Property is on a double lot and has only one assessment. Property is 1.9 acres with both lots. Exceptional kitchen with large pantry. Quartz counters, farm sink, gas downdraft and double ovens. 4 Bedrooms to include one on upper level (frog). Two master suites (mother in law stayed comfortably). Two sided fireplace. Three car oversized garage with work bench and work cabinets. Sunroom is this homes crowned jewel. Beautiful in ground pool. This is truly the best lot in the community. Fully wooded back yard and privacy is just another fabulous feature. Hot tub and pool are salt water. Back yard is fenced but additional property behind fence line allows for all kinds of outdoor games. Lot is skirted by wonderful magical creek. Wild life on this property is your own sanctuary!
Contact an agent
Home facts
- Year built:2018
- Listing ID #:100547307
- Added:476 day(s) ago
- Updated:February 23, 2026 at 11:19 AM
Rooms and interior
- Bedrooms:4
- Total bathrooms:4
- Full bathrooms:3
- Half bathrooms:1
- Living area:4,080 sq. ft.
Heating and cooling
- Cooling:Central Air, Heat Pump, Zoned
- Heating:Electric, Fireplace(s), Forced Air, Heat Pump, Heating, Propane, Zoned
Structure and exterior
- Roof:Architectural Shingle
- Year built:2018
- Building area:4,080 sq. ft.
- Lot area:1.9 Acres
Schools
- High school:Perquimans County High School
- Middle school:Perquimans County Middle School
- Elementary school:Perquimans Central/Hertford Grammar
Utilities
- Water:Water Connected
Finances and disclosures
- Price:$998,900
- Price per sq. ft.:$244.83
New listings near 168 Highland Pony Drive
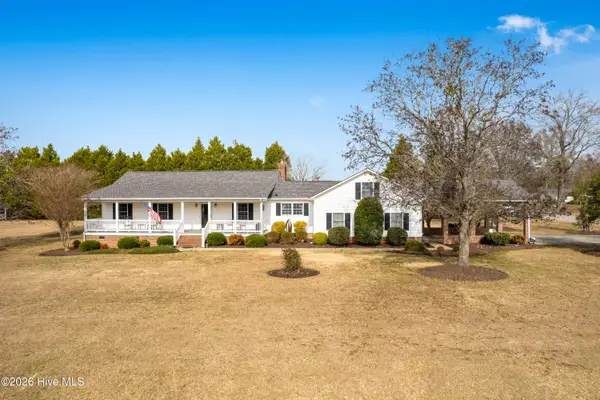 $319,000Pending3 beds 2 baths1,889 sq. ft.
$319,000Pending3 beds 2 baths1,889 sq. ft.342 Riverfront Drive, Hertford, NC 27944
MLS# 100556029Listed by: PERRY & CO SOTHEBY'S INTERNATIONAL REALTY- New
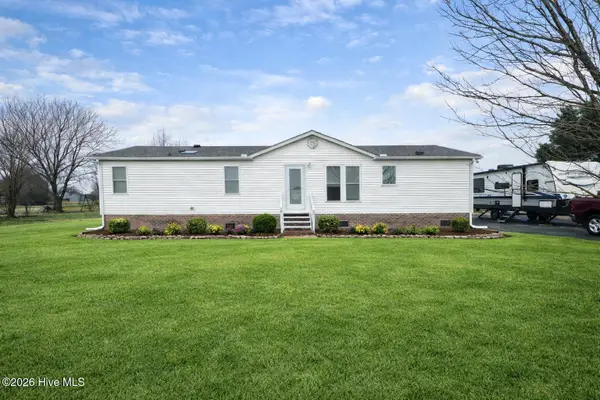 $235,000Active3 beds 3 baths1,568 sq. ft.
$235,000Active3 beds 3 baths1,568 sq. ft.246 Body Road, Hertford, NC 27944
MLS# 100555990Listed by: OPENING DOORS REALTY - New
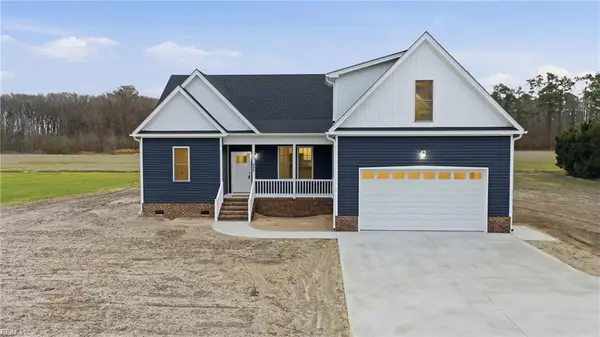 $415,000Active3 beds 2 baths1,867 sq. ft.
$415,000Active3 beds 2 baths1,867 sq. ft.592 Lake Road, Hertford, NC 27944
MLS# 10621034Listed by: Hall & Nixon Real Estate Inc - New
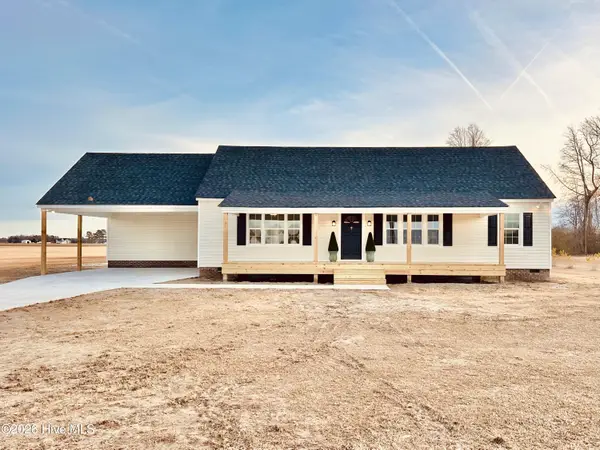 $290,000Active3 beds 2 baths2,042 sq. ft.
$290,000Active3 beds 2 baths2,042 sq. ft.1279 Center Hill Highway, Hertford, NC 27944
MLS# 100555793Listed by: UNITED COUNTRY FORBES REALTY & AUCTIONS LLC - New
 $9,000Active0 Acres
$9,000Active0 Acres63 Randolph Loop N, Hertford, NC 27944
MLS# 10620997Listed by: NextHome Tidewater Realty - New
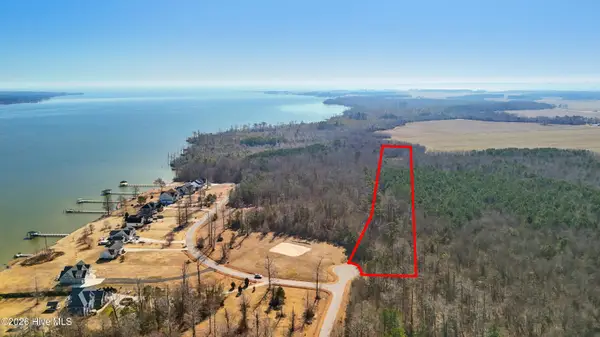 $59,900Active3.84 Acres
$59,900Active3.84 Acres266 Sterling Colson Way, Hertford, NC 27944
MLS# 100555651Listed by: RE/MAX COASTAL ASSOCIATES OUTER BANKS - New
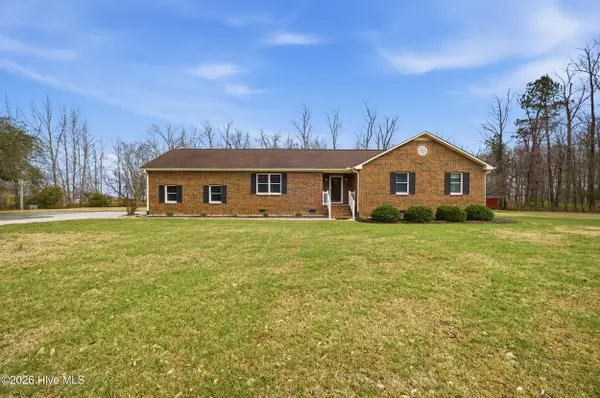 $335,000Active3 beds 2 baths1,960 sq. ft.
$335,000Active3 beds 2 baths1,960 sq. ft.1143 Harvey Point Road, Hertford, NC 27944
MLS# 100555601Listed by: UNITED COUNTRY FORBES REALTY & AUCTIONS LLC - New
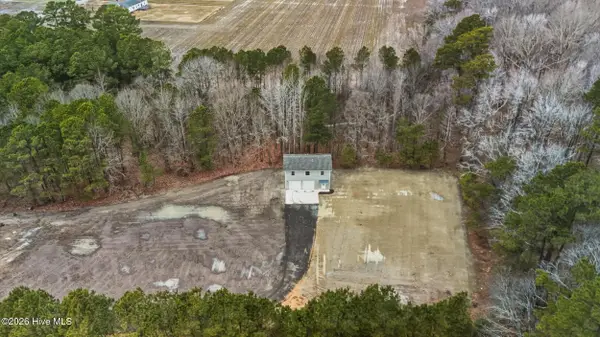 $299,900Active2 beds 1 baths796 sq. ft.
$299,900Active2 beds 1 baths796 sq. ft.151 Camp Cale Road, Hertford, NC 27944
MLS# 100555522Listed by: HALL & NIXON REAL ESTATE, INC - New
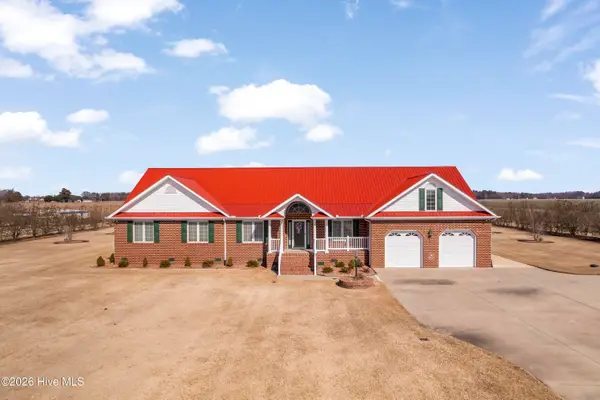 $549,900Active3 beds 2 baths3,372 sq. ft.
$549,900Active3 beds 2 baths3,372 sq. ft.567 Old Neck Road, Hertford, NC 27944
MLS# 100555040Listed by: CENTURY 21 NACHMAN - New
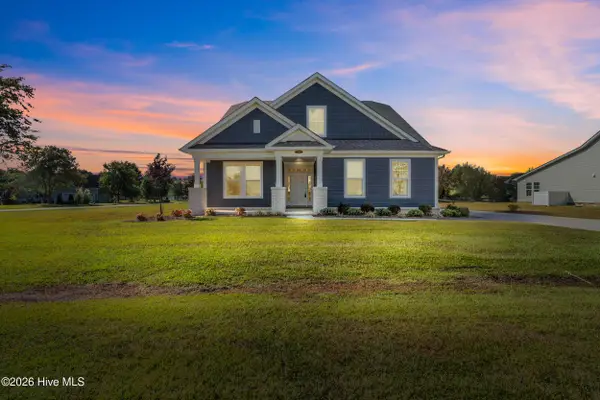 $449,900Active3 beds 2 baths2,465 sq. ft.
$449,900Active3 beds 2 baths2,465 sq. ft.242 Quarter Horse Loop, Hertford, NC 27944
MLS# 100554798Listed by: CENTURY 21 NACHMAN

