229 Grassy Point, Hertford, NC 27944
Local realty services provided by:Better Homes and Gardens Real Estate Lifestyle Property Partners
229 Grassy Point,Hertford, NC 27944
$1,600,000
- 4 Beds
- 5 Baths
- 5,455 sq. ft.
- Single family
- Active
Listed by: randi hill
Office: keller williams town center
MLS#:100542389
Source:NC_CCAR
Price summary
- Price:$1,600,000
- Price per sq. ft.:$352.35
About this home
This exquisite waterfront equestrian estate, offers luxury, privacy, breathtaking water views also sits on approx 12 acres. Nearly 400 feet of water frontage sets the tone of this beautifully updated residence. Featured inside are 4 bedrooms, including a first-floor primary suite, a second floor en-suite and a spacious FROG with its own full bathroom--ideal as a bonus room, office, or additional guest space. Also featured is a brand-new roof and new LVP flooring throughout the main living areas. A spacious 3-car attached garage adds even more storage and convenience.
The chef-inspired kitchen is a true showpiece, featuring high-end stainless steel appliances, a new ice maker, wine fridge, and sleek two-drawer dishwasher. The spacious island makes it perfect for entertaining or casual dining, all while overlooking waterfront views.
A well-appointed guest apartment provides excellent accommodations for visitors, multigenerational living, or rental potential. The turnkey equestrian facilities include fenced pastures and a full-featured 8-stall barn, individual stall fans, filtered water, and complete with a temperature-controlled tack room, large dedicated feed room, generous hay storage, and its own equipment garage.
Whether enjoying the serene waterfront setting, hosting gatherings, or caring for your equines, this rare property delivers an unparalleled luxury equestrian lifestyle.
Contact an agent
Home facts
- Year built:2008
- Listing ID #:100542389
- Added:94 day(s) ago
- Updated:February 23, 2026 at 05:09 PM
Rooms and interior
- Bedrooms:4
- Total bathrooms:5
- Full bathrooms:4
- Half bathrooms:1
- Living area:5,455 sq. ft.
Heating and cooling
- Cooling:Central Air, Heat Pump, Zoned
- Heating:Electric, Heat Pump, Heating, Zoned
Structure and exterior
- Roof:Architectural Shingle
- Year built:2008
- Building area:5,455 sq. ft.
- Lot area:12.02 Acres
Schools
- High school:Perquimans County High School
- Middle school:Perquimans County Middle School
- Elementary school:Perquimans Central/Hertford Grammar
Utilities
- Water:Well
Finances and disclosures
- Price:$1,600,000
- Price per sq. ft.:$352.35
New listings near 229 Grassy Point
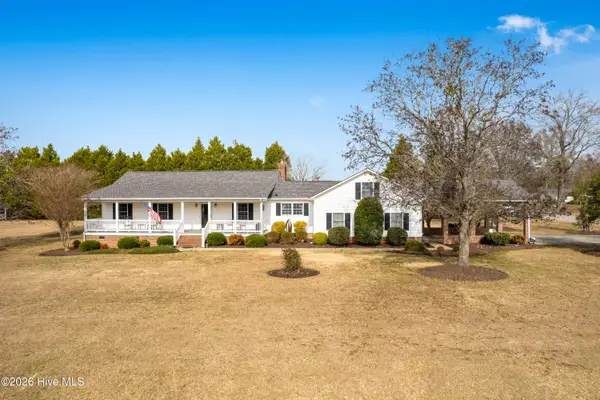 $319,000Pending3 beds 2 baths1,889 sq. ft.
$319,000Pending3 beds 2 baths1,889 sq. ft.342 River Front Drive, Hertford, NC 27944
MLS# 100556029Listed by: PERRY & CO SOTHEBY'S INTERNATIONAL REALTY- New
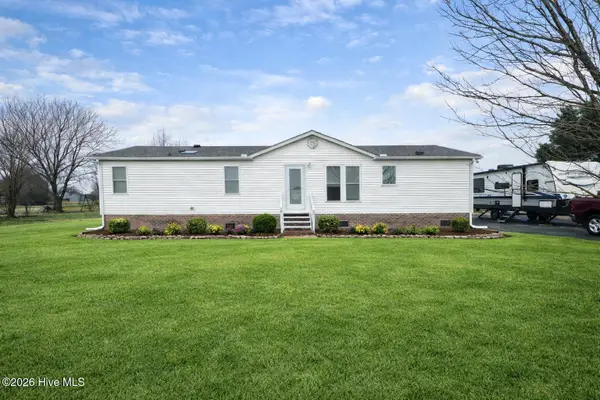 $235,000Active3 beds 3 baths1,568 sq. ft.
$235,000Active3 beds 3 baths1,568 sq. ft.246 Body Road, Hertford, NC 27944
MLS# 100555990Listed by: OPENING DOORS REALTY - New
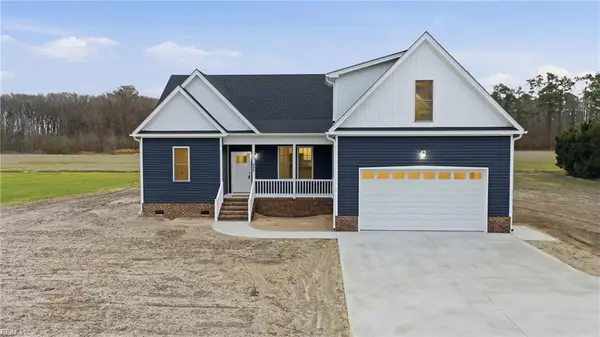 $415,000Active3 beds 2 baths1,867 sq. ft.
$415,000Active3 beds 2 baths1,867 sq. ft.592 Lake Road, Hertford, NC 27944
MLS# 10621034Listed by: Hall & Nixon Real Estate Inc - New
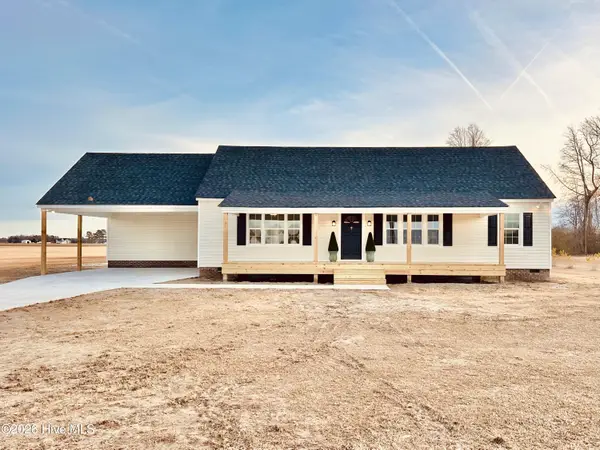 $290,000Active3 beds 2 baths2,042 sq. ft.
$290,000Active3 beds 2 baths2,042 sq. ft.1279 Center Hill Highway, Hertford, NC 27944
MLS# 100555793Listed by: UNITED COUNTRY FORBES REALTY & AUCTIONS LLC - New
 $9,000Active0 Acres
$9,000Active0 Acres63 Randolph Loop N, Hertford, NC 27944
MLS# 10620997Listed by: NextHome Tidewater Realty - New
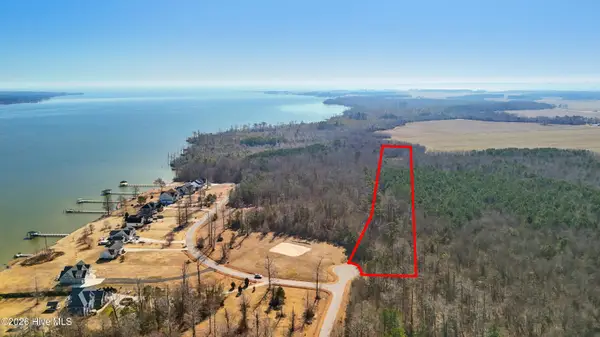 $59,900Active3.84 Acres
$59,900Active3.84 Acres266 Sterling Colson Way, Hertford, NC 27944
MLS# 100555651Listed by: RE/MAX COASTAL ASSOCIATES OUTER BANKS - New
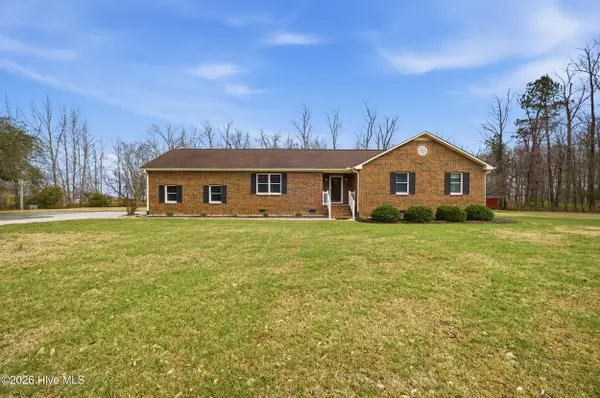 $335,000Active3 beds 2 baths1,960 sq. ft.
$335,000Active3 beds 2 baths1,960 sq. ft.1143 Harvey Point Road, Hertford, NC 27944
MLS# 100555601Listed by: UNITED COUNTRY FORBES REALTY & AUCTIONS LLC - New
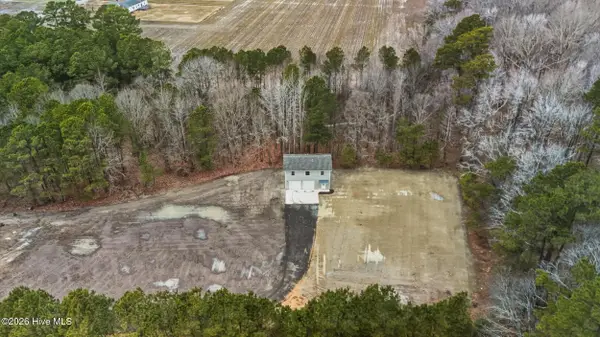 $299,900Active2 beds 1 baths796 sq. ft.
$299,900Active2 beds 1 baths796 sq. ft.151 Camp Cale Road, Hertford, NC 27944
MLS# 100555522Listed by: HALL & NIXON REAL ESTATE, INC - New
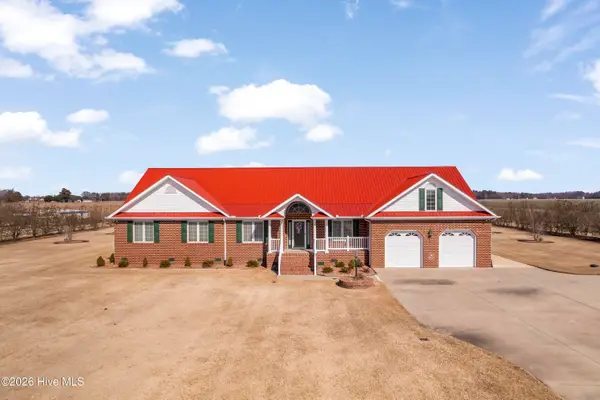 $549,900Active3 beds 2 baths3,372 sq. ft.
$549,900Active3 beds 2 baths3,372 sq. ft.567 Old Neck Road, Hertford, NC 27944
MLS# 100555040Listed by: CENTURY 21 NACHMAN - New
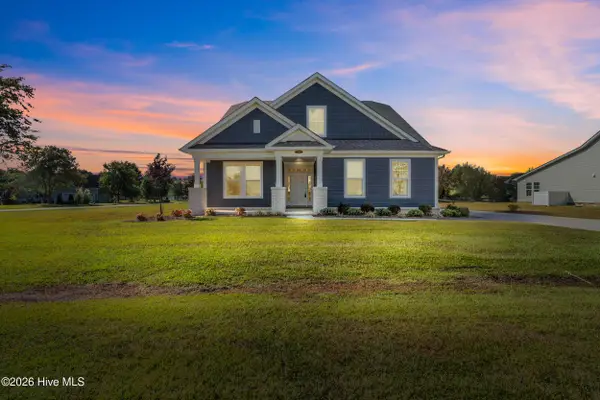 $449,900Active3 beds 2 baths2,465 sq. ft.
$449,900Active3 beds 2 baths2,465 sq. ft.242 Quarter Horse Loop, Hertford, NC 27944
MLS# 100554798Listed by: CENTURY 21 NACHMAN

