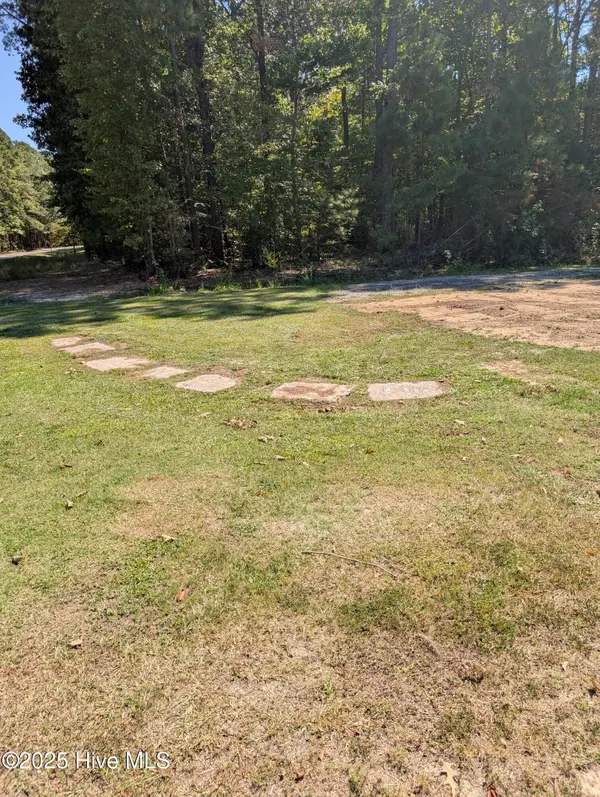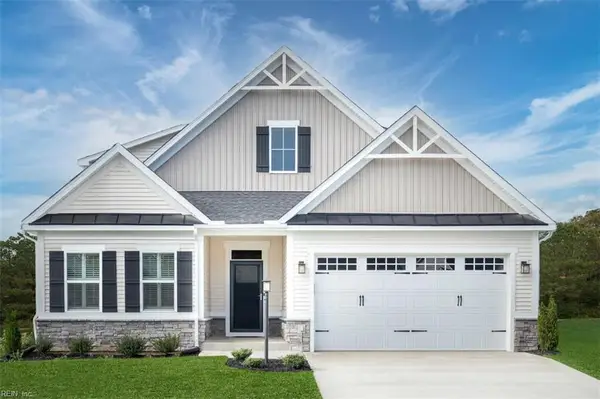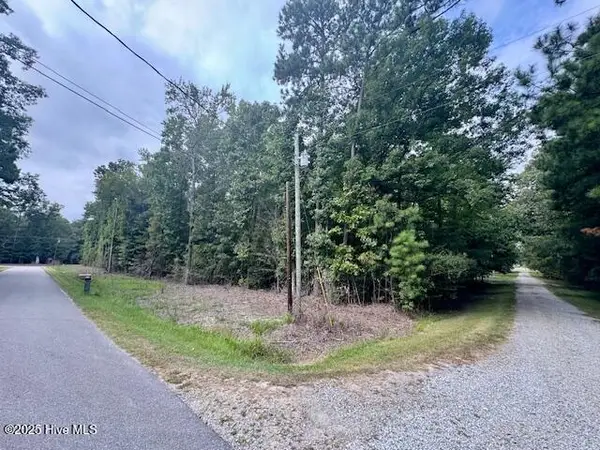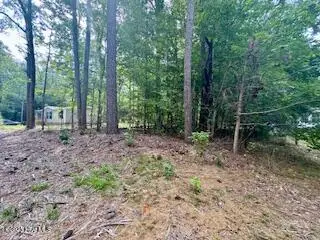243 Pirate Cove Way, Hertford, NC 27944
Local realty services provided by:Better Homes and Gardens Real Estate Elliott Coastal Living
243 Pirate Cove Way,Hertford, NC 27944
$269,000
- 3 Beds
- 2 Baths
- 1,656 sq. ft.
- Single family
- Active
Listed by:alisia minott
Office:mission to serve llc.
MLS#:100518172
Source:NC_CCAR
Price summary
- Price:$269,000
- Price per sq. ft.:$162.44
About this home
This charming canalfront home offers both river and sound access, situated on a spacious half-acre corner lot. The main level features three convenient entry points. Step into the living room from the inviting covered front porch, where you'll find an open-concept layout connecting the living, dining, and galley-style kitchen areas.
To the left of the living room is the primary suite, complete with a full bathroom that also offers secondary access from the main living area. A side mudroom entry leads into a laundry and utility space, making daily routines more efficient. Just off the living room, a large enclosed sunroom provides additional living space that can be heated and cooled for year-round use.
Upstairs, you'll find two more bedrooms and a full bathroom. Outside, there's no shortage of ways to enjoy the outdoors. Relax on the front porch, unwind in the side sunroom, or head to the private dock along the canal. It's an ideal spot for fishing, launching a kayak, or simply soaking up the waterfront lifestyle.
Contact an agent
Home facts
- Year built:1989
- Listing ID #:100518172
- Added:83 day(s) ago
- Updated:October 01, 2025 at 10:24 AM
Rooms and interior
- Bedrooms:3
- Total bathrooms:2
- Full bathrooms:2
- Living area:1,656 sq. ft.
Heating and cooling
- Heating:Heating
Structure and exterior
- Year built:1989
- Building area:1,656 sq. ft.
- Lot area:0.61 Acres
Schools
- High school:Perquimans County High School
- Middle school:Perquimans County Middle School
- Elementary school:Perquimans Central/Hertford Grammar
Utilities
- Water:Municipal Water Available
Finances and disclosures
- Price:$269,000
- Price per sq. ft.:$162.44
New listings near 243 Pirate Cove Way
- New
 $50,000Active0.69 Acres
$50,000Active0.69 Acres23 Arenuse Creek Court Court, Hertford, NC 27944
MLS# 100533545Listed by: AP REALTY COMPANY, LLC - New
 $449,900Active3 beds 2 baths2,189 sq. ft.
$449,900Active3 beds 2 baths2,189 sq. ft.143 Highland Pony Drive, Hertford, NC 27944
MLS# 100533360Listed by: CENTURY 21 NACHMAN - New
 $35,000Active0.23 Acres
$35,000Active0.23 AcresGeo Lot 12 Holiday Lane, Hertford, NC 27944
MLS# 100533249Listed by: CENTURY 21 NACHMAN  $349,990Pending3 beds 2 baths1,947 sq. ft.
$349,990Pending3 beds 2 baths1,947 sq. ft.158 Thoroughbred Way, Hertford, NC 27944
MLS# 10596702Listed by: BHHS RW Towne Realty $432,250Pending3 beds 2 baths2,239 sq. ft.
$432,250Pending3 beds 2 baths2,239 sq. ft.134 Arabian Way, Hertford, NC 27944
MLS# 10603734Listed by: BHHS RW Towne Realty- New
 $40,000Active0.28 Acres
$40,000Active0.28 Acres111 Megan Loop S, Hertford, NC 27944
MLS# 100532876Listed by: UNITED COUNTRY FORBES REALTY & AUCTIONS LLC - New
 $220,000Active2 beds 2 baths1,017 sq. ft.
$220,000Active2 beds 2 baths1,017 sq. ft.203 E Grubb Street, Hertford, NC 27944
MLS# 100532763Listed by: HALL & NIXON REAL ESTATE, INC - New
 $179,900Active13.83 Acres
$179,900Active13.83 Acres00000 Deep Creek Road, Hertford, NC 27944
MLS# 100532443Listed by: HALL & NIXON REAL ESTATE, INC - New
 $22,000Active0.52 Acres
$22,000Active0.52 Acres50 & 51 Chestnut Street, Hertford, NC 27944
MLS# 100532321Listed by: COAST TO BAY REALTY - New
 $9,500Active0.26 Acres
$9,500Active0.26 Acres53 Teak Street, Hertford, NC 27944
MLS# 100532336Listed by: COAST TO BAY REALTY
