587 Beech Springs Road, Hertford, NC 27944
Local realty services provided by:Better Homes and Gardens Real Estate Lifestyle Property Partners
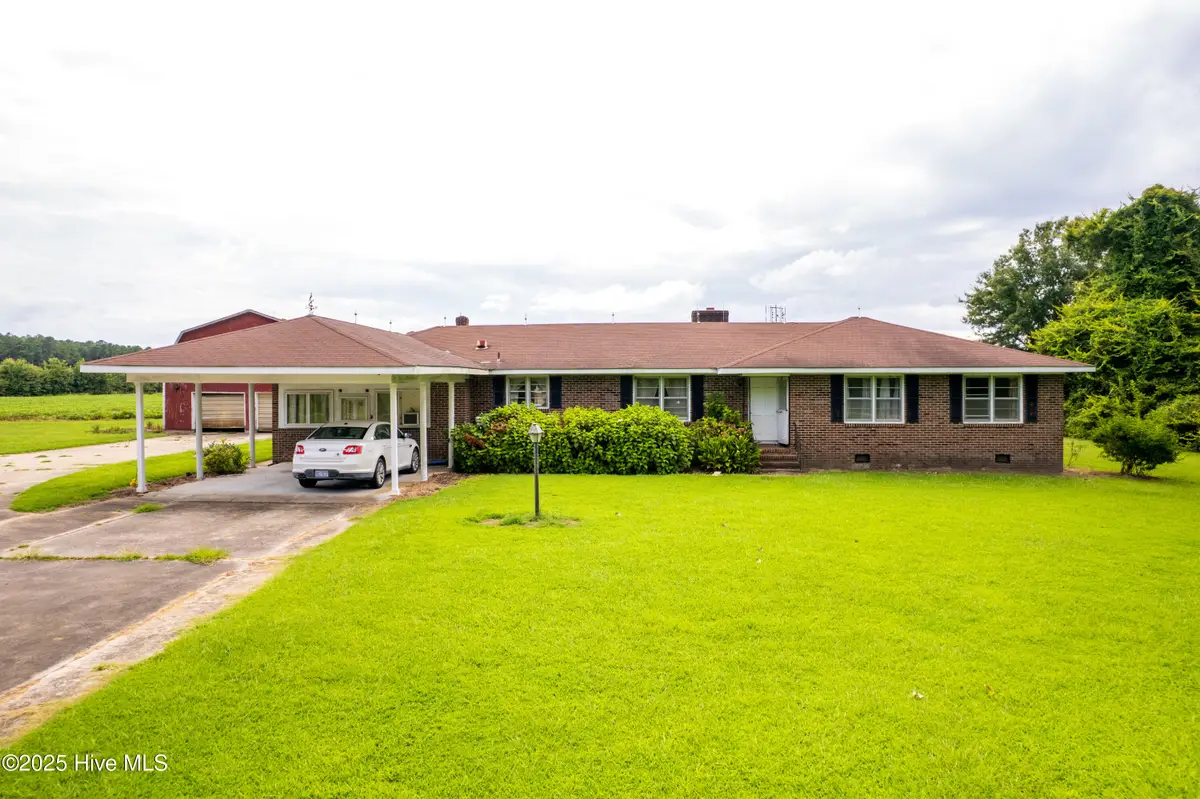
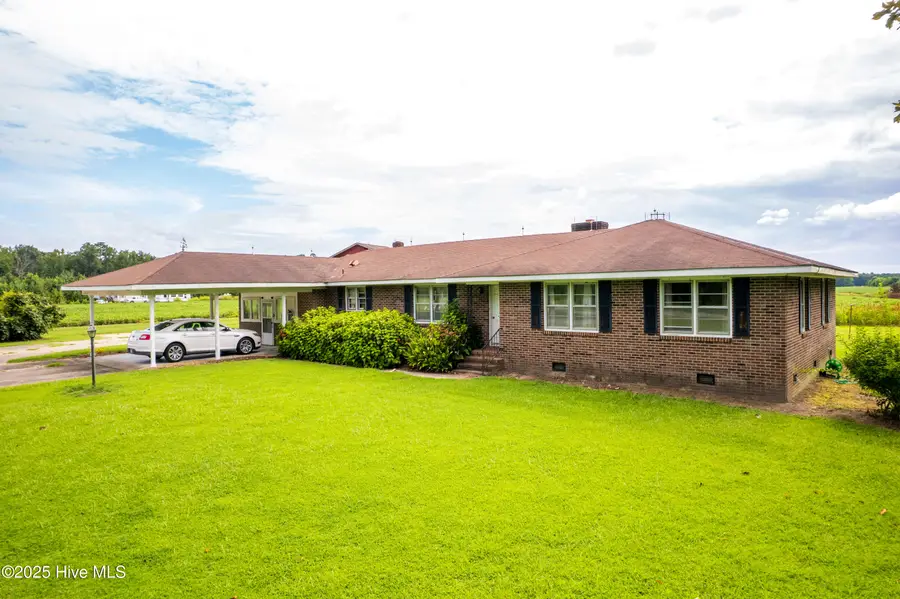
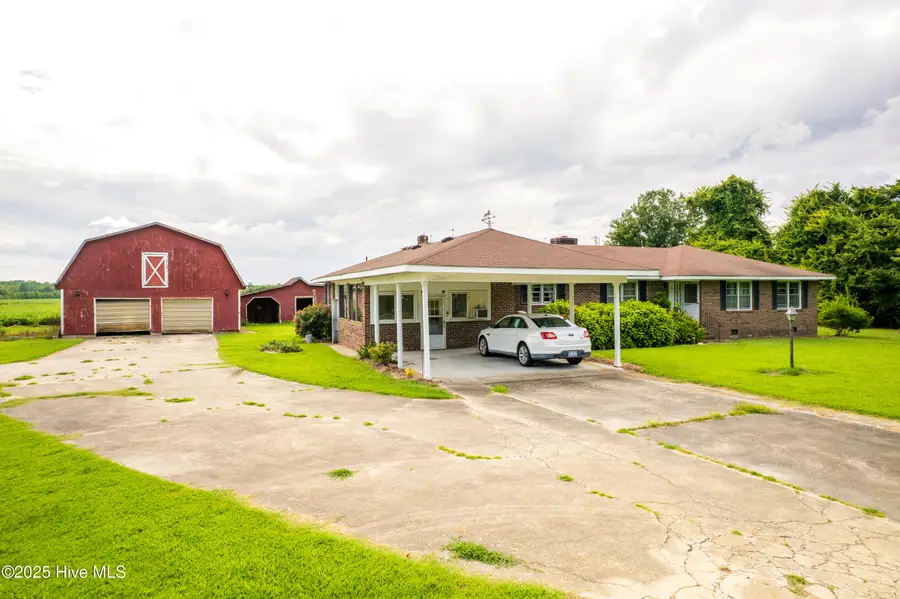
587 Beech Springs Road,Hertford, NC 27944
$169,000
- 3 Beds
- 3 Baths
- 1,768 sq. ft.
- Single family
- Pending
Listed by:claire evans
Office:perry & co sotheby's international realty
MLS#:100523686
Source:NC_CCAR
Price summary
- Price:$169,000
- Price per sq. ft.:$95.59
About this home
This adorable brick ranch has been the heart of countless cherished memories-and now it's ready for yours. Nestled in a peaceful area of Hertford, this 3-bedroom, 3 full bath home offers the perfect blend of quiet living and convenient access. Just minutes from Downtown Hertford and a quick drive via HWY 17 to Edenton or Elizabeth City, you'll enjoy serenity without sacrificing location. Inside, you'll find spacious square footage, a large flex room(formerly the carport) perfect for family gatherings. Outside, take in the beauty of farmland all around you. This property sits on a one acre with two large barns, one equipped with electricity and an upstairs loft ready for storage, a workshop, or creative possibilities. Whether you're looking for a peaceful retreat or a place to grow and entertain, this home is full of potential. Add your personal touches, upgrades, and love to make it your own. Don't miss the chance to start your next chapter in this precious home! Schedule your showing today!
Contact an agent
Home facts
- Year built:1973
- Listing Id #:100523686
- Added:7 day(s) ago
- Updated:August 12, 2025 at 04:47 PM
Rooms and interior
- Bedrooms:3
- Total bathrooms:3
- Full bathrooms:3
- Living area:1,768 sq. ft.
Heating and cooling
- Cooling:Central Air, Wall/Window Unit(s)
- Heating:Gas Pack, Heating, Oil
Structure and exterior
- Roof:Architectural Shingle
- Year built:1973
- Building area:1,768 sq. ft.
Schools
- High school:Perquimans County High School
- Middle school:Perquimans County Middle School
- Elementary school:Perquimans Central/Hertford Grammar
Finances and disclosures
- Price:$169,000
- Price per sq. ft.:$95.59
New listings near 587 Beech Springs Road
- New
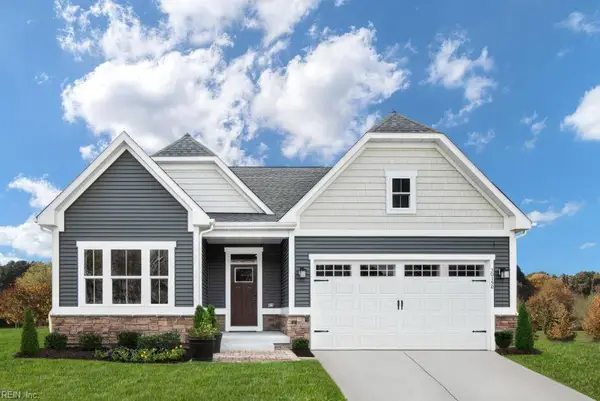 $329,990Active3 beds 2 baths1,601 sq. ft.
$329,990Active3 beds 2 baths1,601 sq. ft.LOT 92, Hertford, NC 27944
MLS# 10597511Listed by: BHHS RW Towne Realty - New
 $25,000Active0.22 Acres
$25,000Active0.22 Acres93 Tranquility Lane, Hertford, NC 27944
MLS# 100524901Listed by: TAYLOR MUELLER REALTY, INC. - New
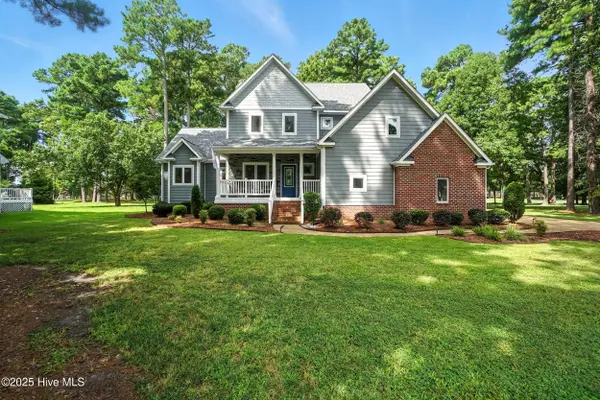 $475,000Active4 beds 4 baths2,442 sq. ft.
$475,000Active4 beds 4 baths2,442 sq. ft.128 Middleton Drive, Hertford, NC 27944
MLS# 100523567Listed by: UNITED COUNTRY FORBES REALTY & AUCTIONS LLC - New
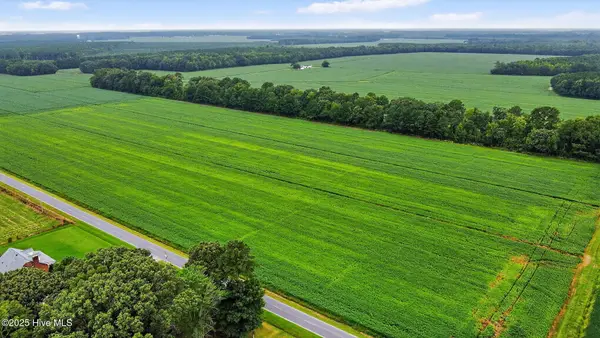 $189,000Active26.72 Acres
$189,000Active26.72 AcresTr #2 Little River Shores Road, Hertford, NC 27944
MLS# 100524856Listed by: LONG & FOSTER REAL ESTATE OCEANFRONT/COASTAL - New
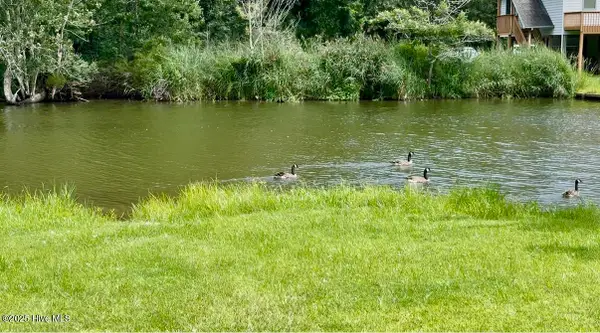 $35,000Active0.29 Acres
$35,000Active0.29 Acres176 Sunset Circle, Hertford, NC 27944
MLS# 100524857Listed by: CINDY TWIDDY REALTY, INC. - New
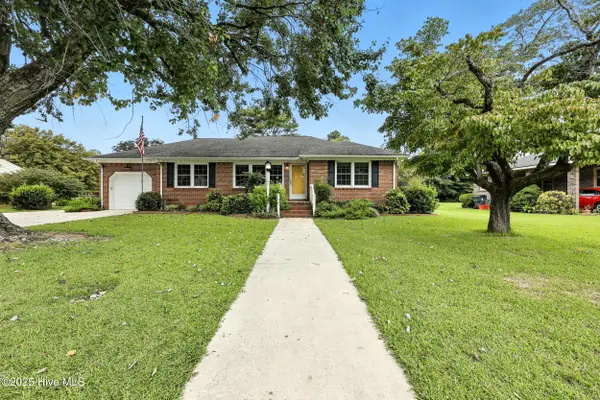 $250,000Active3 beds 2 baths1,680 sq. ft.
$250,000Active3 beds 2 baths1,680 sq. ft.205 Crescent Drive, Hertford, NC 27944
MLS# 100524842Listed by: WELCOME HOME REALTY NC - New
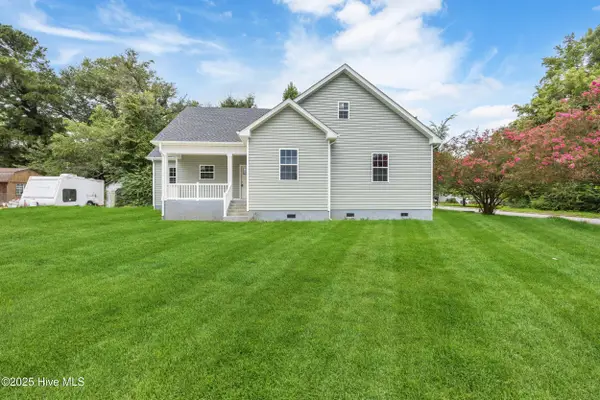 $290,000Active4 beds 2 baths1,490 sq. ft.
$290,000Active4 beds 2 baths1,490 sq. ft.207 Saunders Street, Hertford, NC 27944
MLS# 100524836Listed by: WELCOME HOME REALTY NC - New
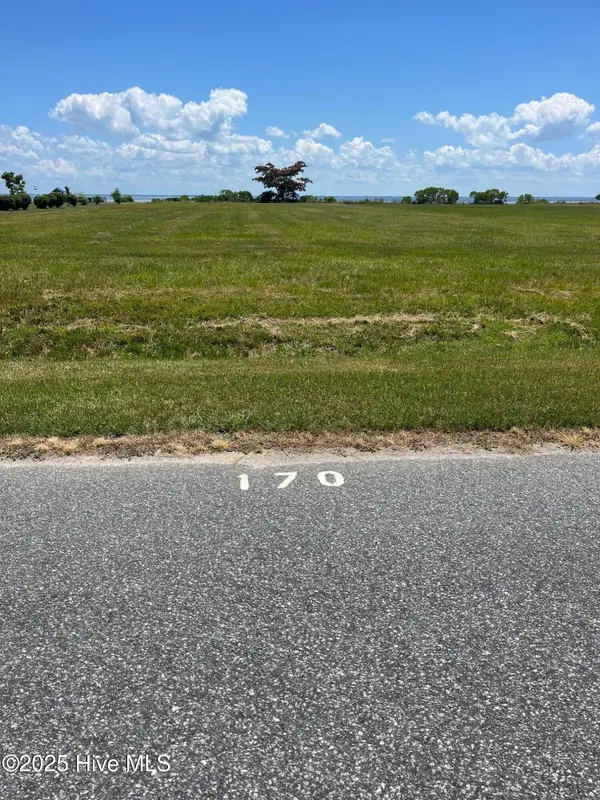 $195,000Active1.21 Acres
$195,000Active1.21 Acres170 Bald Eagle Drive, Hertford, NC 27944
MLS# 100524689Listed by: HOMECOIN.COM - New
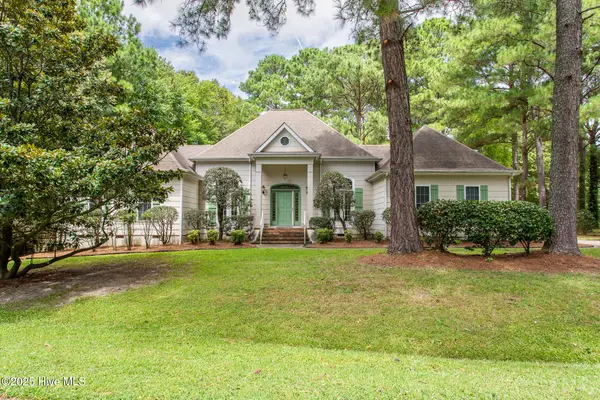 $365,000Active3 beds 3 baths2,354 sq. ft.
$365,000Active3 beds 3 baths2,354 sq. ft.112 Currituck Drive, Hertford, NC 27944
MLS# 100524570Listed by: UNITED COUNTRY FORBES REALTY & AUCTIONS LLC - New
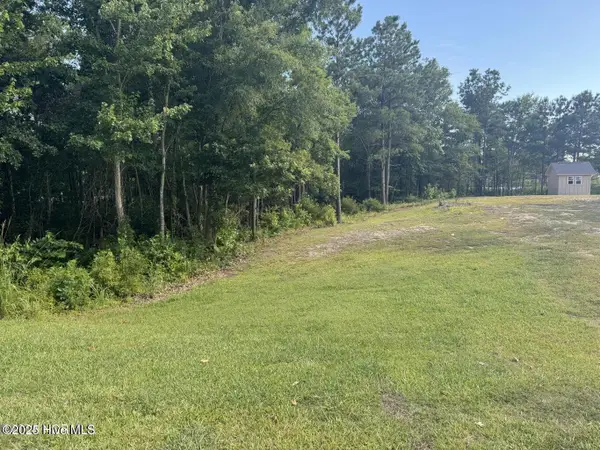 $125,000Active0.85 Acres
$125,000Active0.85 Acres318 Megan Loop South, Hertford, NC 27944
MLS# 100524414Listed by: AP REALTY COMPANY, LLC

