242 Quarter Horse Loop, Hertford, NC 27944
Local realty services provided by:Better Homes and Gardens Real Estate Native American Group
242 Quarter Horse Loop,Hertford, NC 27944
$476,900
- 3 Beds
- 2 Baths
- 2,465 sq. ft.
- Single family
- Active
Listed by: cindy clemens
Office: today homes realty llc
MLS#:10587677
Source:VA_REIN
Price summary
- Price:$476,900
- Price per sq. ft.:$193.47
- Monthly HOA dues:$245
About this home
This is your chance to embrace the resort style lifestyle at Albemarle Plantation. Premier amenities include: Dan Maples Designed 18-hole championship golf course, one of the largest private full service Marinas on the East Coast, Pool, 2 restaurants, Tennis & Bocce Ball courts plus other exciting amenities and socializing opportunities! With this spacious design, you'll find a generous, open floor plan great for either hosting guests or everyday living. Upgrades include: Finished loft, unfinished walk in attic, Side Load Garage, Gourmet kitchen island, Quartz Countertops, Coffered ceiling in dining room, Deluxe Primary Bath, Extended covered back porch plus much more.
Contract by Seller covers $10,000 initiation fee plus $2,500 towards closing costs.
Contact an agent
Home facts
- Year built:2024
- Listing ID #:10587677
- Updated:December 24, 2025 at 10:19 AM
Rooms and interior
- Bedrooms:3
- Total bathrooms:2
- Full bathrooms:2
- Living area:2,465 sq. ft.
Heating and cooling
- Cooling:Central Air
- Heating:Electric
Structure and exterior
- Roof:Asphalt Shingle
- Year built:2024
- Building area:2,465 sq. ft.
Schools
- High school:Perquimans County
- Middle school:Perquimans County Middle
- Elementary school:Perquimans Central
Utilities
- Water:City/County, Water Heater - Electric
- Sewer:Septic
Finances and disclosures
- Price:$476,900
- Price per sq. ft.:$193.47
- Tax amount:$2,345
New listings near 242 Quarter Horse Loop
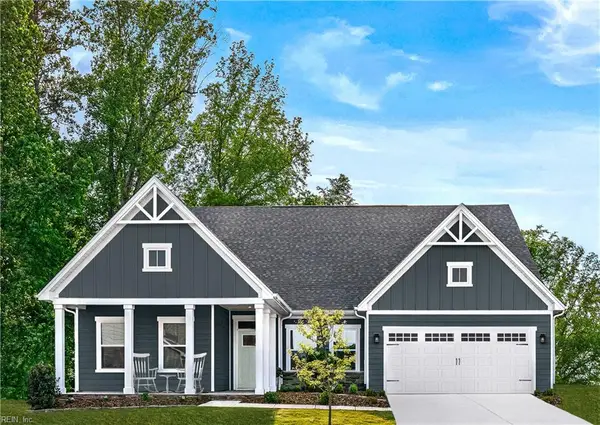 $412,500Pending3 beds 2 baths2,185 sq. ft.
$412,500Pending3 beds 2 baths2,185 sq. ft.LOT 118, Hertford, NC 27944
MLS# 10615268Listed by: BHHS RW Towne Realty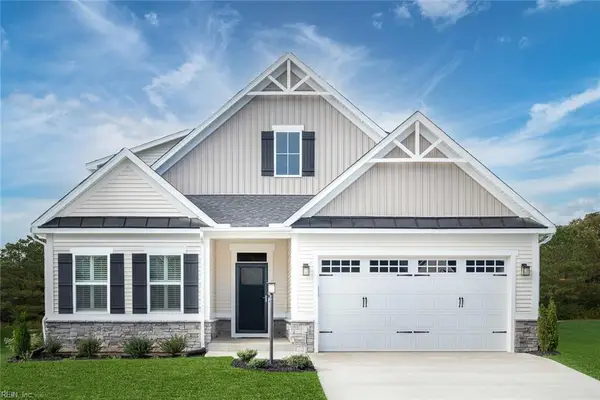 $383,405Pending3 beds 3 baths2,626 sq. ft.
$383,405Pending3 beds 3 baths2,626 sq. ft.LOT 15, Hertford, NC 27944
MLS# 10615275Listed by: BHHS RW Towne Realty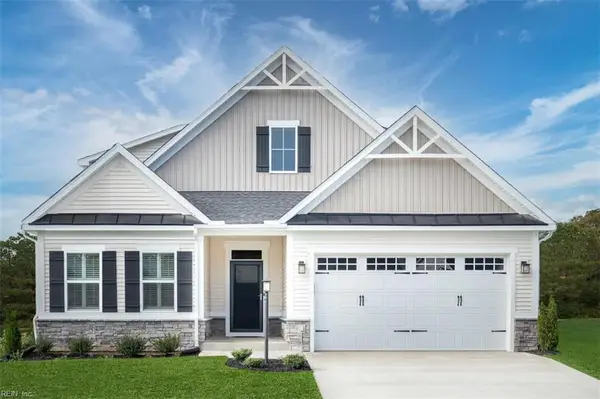 $368,855Pending3 beds 2 baths1,947 sq. ft.
$368,855Pending3 beds 2 baths1,947 sq. ft.128 Croatan Road, Hertford, NC 27944
MLS# 10598377Listed by: BHHS RW Towne Realty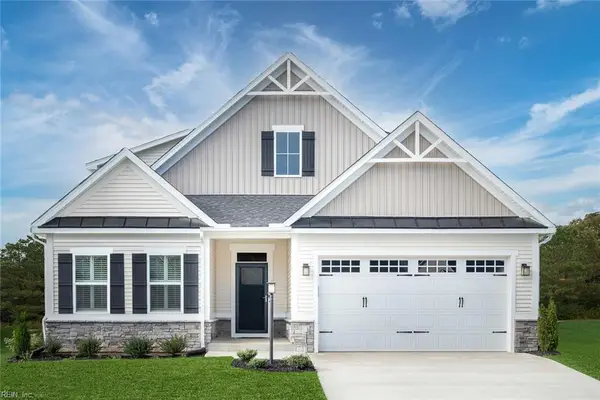 $388,895Pending3 beds 3 baths2,626 sq. ft.
$388,895Pending3 beds 3 baths2,626 sq. ft.182 Standard Bred Way, Hertford, NC 27944
MLS# 10608732Listed by: BHHS RW Towne Realty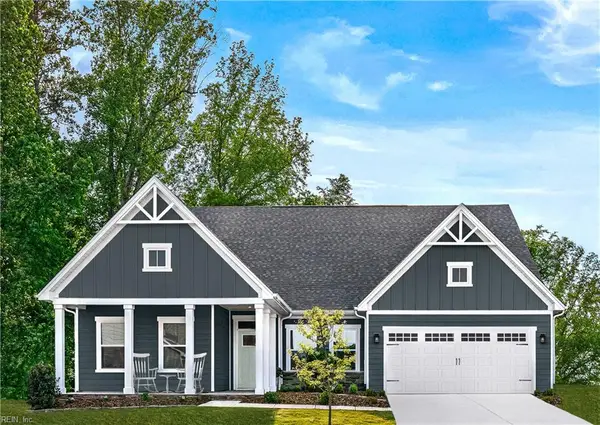 $408,545Pending3 beds 2 baths2,185 sq. ft.
$408,545Pending3 beds 2 baths2,185 sq. ft.115 Clydesdale Court, Hertford, NC 27944
MLS# 10612241Listed by: BHHS RW Towne Realty- New
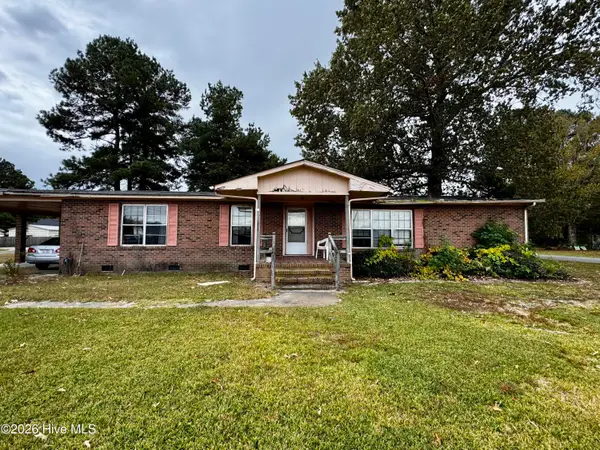 $50,000Active3 beds 2 baths
$50,000Active3 beds 2 baths111 Ballahack Road, Hertford, NC 27944
MLS# 100547885Listed by: IRON VALLEY REAL ESTATE ELIZABETH CITY 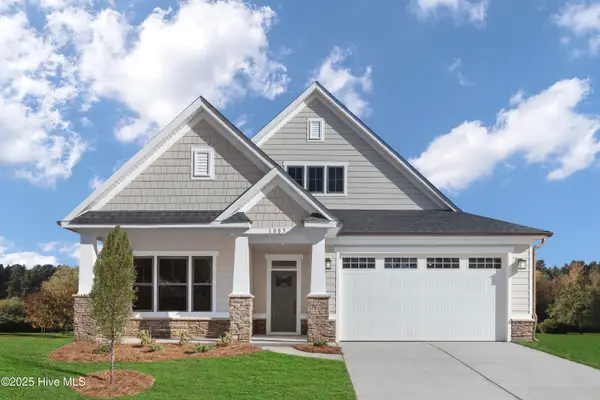 $349,980Pending3 beds 2 baths2,626 sq. ft.
$349,980Pending3 beds 2 baths2,626 sq. ft.Lot 90, Hertford, NC 27944
MLS# 100547858Listed by: BERKSHIRE HATHAWAY HOMESERVICES RW TOWNE REALTY/MOYOCK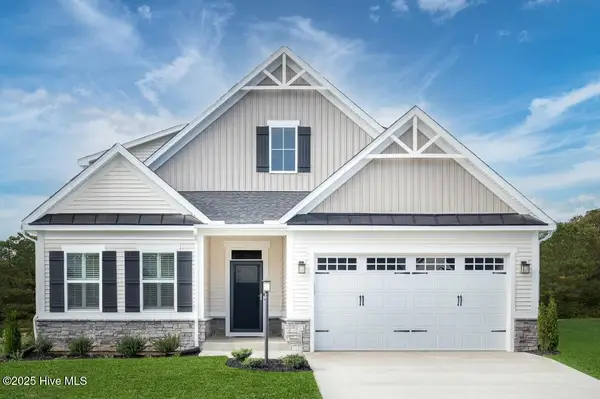 $364,990Pending3 beds 2 baths2,187 sq. ft.
$364,990Pending3 beds 2 baths2,187 sq. ft.158 Thoroughbred Way, Hertford, NC 27944
MLS# 100524020Listed by: BERKSHIRE HATHAWAY HOMESERVICES RW TOWNE REALTY/MOYOCK- New
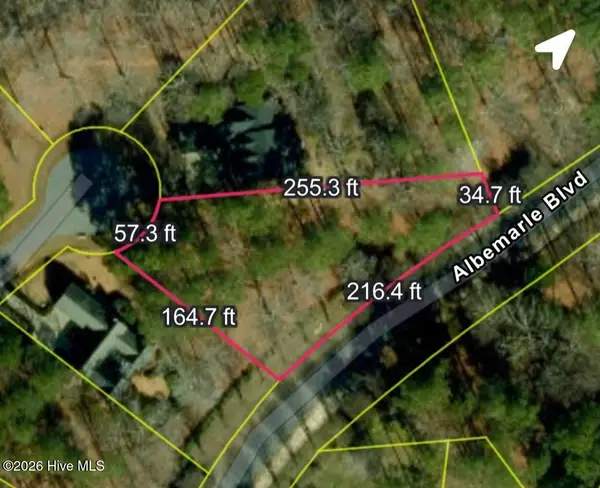 $40,000Active0.59 Acres
$40,000Active0.59 AcresT-13 Trent Circle, Hertford, NC 27944
MLS# 100547688Listed by: UNITED COUNTRY FORBES REALTY & AUCTIONS LLC - New
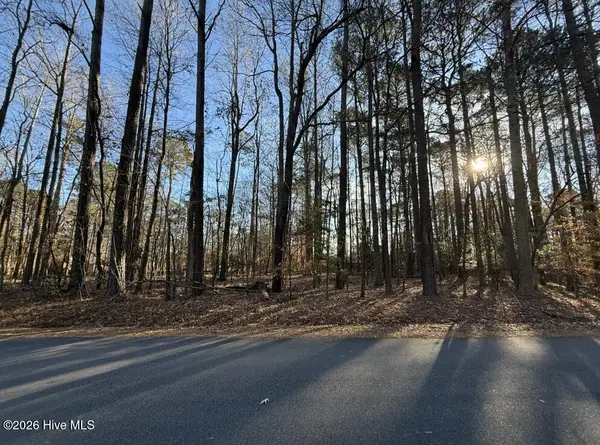 $10,750Active0.22 Acres
$10,750Active0.22 Acres18 C Comanche Avenue, Hertford, NC 27944
MLS# 100547465Listed by: 4LOINES REAL ESTATE SERVICES LLC
