114 Joe Teague Road, Hickory, NC 28601
Local realty services provided by:Better Homes and Gardens Real Estate Heritage
Listed by: tami fox, pamela temple
Office: keller williams unified
MLS#:4276648
Source:CH
114 Joe Teague Road,Hickory, NC 28601
$330,000
- 3 Beds
- 3 Baths
- 3,134 sq. ft.
- Single family
- Pending
Price summary
- Price:$330,000
- Price per sq. ft.:$105.3
About this home
Discover easy lake living near the Wittenburg Lake Access!
This charming lakeview ranch combines classic comfort with fresh updates and unbeatable proximity to outdoor fun. With a brand-new HVAC system (installed September 2025) and recent interior upgrades—including new paint, flooring, lighting, and ceiling fans—this home is move-in ready yet full of potential.
Just under ¼ mile from the Wittenburg Lake Access Area, you’ll enjoy quick access to the public boat launch, swim beach, fishing pier, and scenic nature trails—perfect for lake lovers and outdoor enthusiasts alike.
The spacious layout features 3 bedrooms, 3 full baths, and a large lower-level recreation room with gas logs (not currently connected). A separate entrance on the lower level offers flexible options for a home office, guest suite, or multi-generational living.
Step outside and unwind on your choice of inviting spaces—a rocking chair front porch, an upper deck with retractable awning, or a shaded lower patio, each offering peaceful water views.
With great bones, an incredible location, and endless potential, this is your chance to create the perfect lakeview retreat near beautiful Lake Hickory.
Contact an agent
Home facts
- Year built:1969
- Listing ID #:4276648
- Updated:December 22, 2025 at 03:17 PM
Rooms and interior
- Bedrooms:3
- Total bathrooms:3
- Full bathrooms:3
- Living area:3,134 sq. ft.
Heating and cooling
- Cooling:Heat Pump
- Heating:Heat Pump
Structure and exterior
- Roof:Composition
- Year built:1969
- Building area:3,134 sq. ft.
- Lot area:0.56 Acres
Schools
- High school:Alexander Central
- Elementary school:Bethlehem
Utilities
- Sewer:Septic (At Site)
Finances and disclosures
- Price:$330,000
- Price per sq. ft.:$105.3
New listings near 114 Joe Teague Road
- Coming Soon
 Listed by BHGRE$439,900Coming Soon3 beds 3 baths
Listed by BHGRE$439,900Coming Soon3 beds 3 baths489 17th Avenue Ne, Hickory, NC 28601
MLS# 4330853Listed by: BETTER HOMES AND GARDENS REAL ESTATE FOOTHILLS - Coming Soon
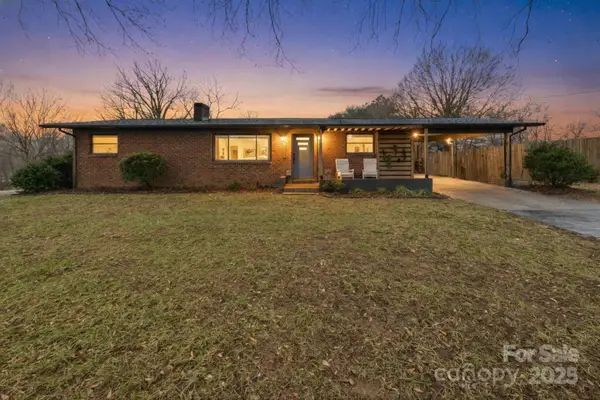 $290,000Coming Soon2 beds 2 baths
$290,000Coming Soon2 beds 2 baths3115 Falling Creek Road Ne, Hickory, NC 28601
MLS# 4330845Listed by: THE PINNACLE PROPERTY GROUP NC - New
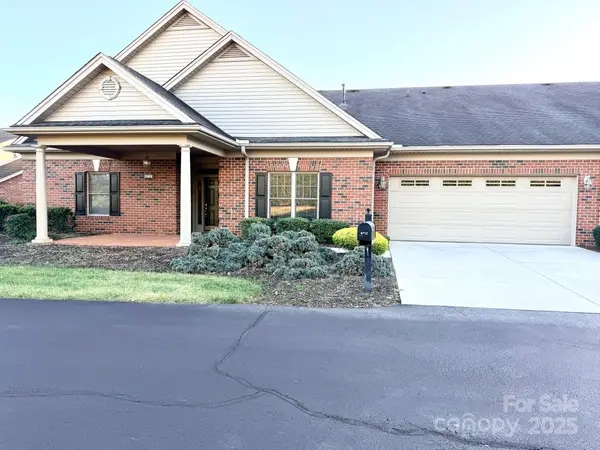 $419,900Active3 beds 2 baths1,823 sq. ft.
$419,900Active3 beds 2 baths1,823 sq. ft.471 26th Avenue Ne #C, Hickory, NC 28601
MLS# 4330862Listed by: REALTY EXECUTIVES OF HICKORY - New
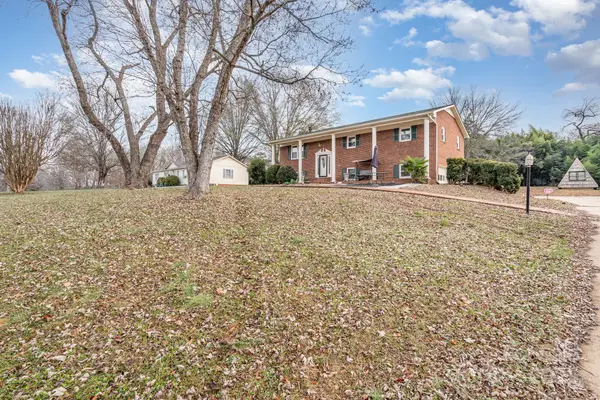 $355,000Active4 beds 3 baths2,255 sq. ft.
$355,000Active4 beds 3 baths2,255 sq. ft.2128 23rd Street Court Ne, Hickory, NC 28601
MLS# 4330200Listed by: MARK SPAIN REAL ESTATE - New
 $354,840Active3 beds 2 baths1,366 sq. ft.
$354,840Active3 beds 2 baths1,366 sq. ft.2284 Timberland Hills Drive, Newton, NC 28658
MLS# 4330534Listed by: KELLER WILLIAMS LAKE NORMAN - Coming Soon
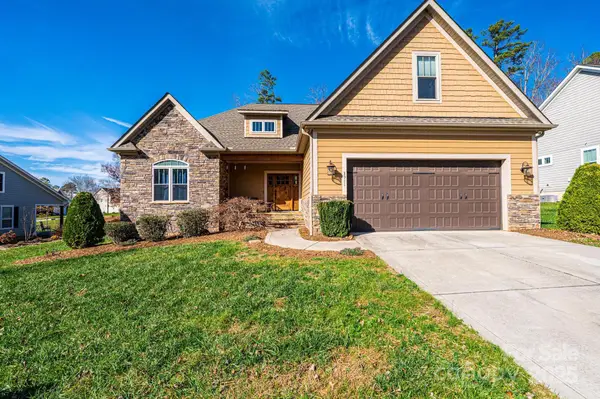 $624,900Coming Soon3 beds 3 baths
$624,900Coming Soon3 beds 3 baths3911 13th Street Ne, Hickory, NC 28601
MLS# 4329122Listed by: SELLSTATE CHOICE REALTY - New
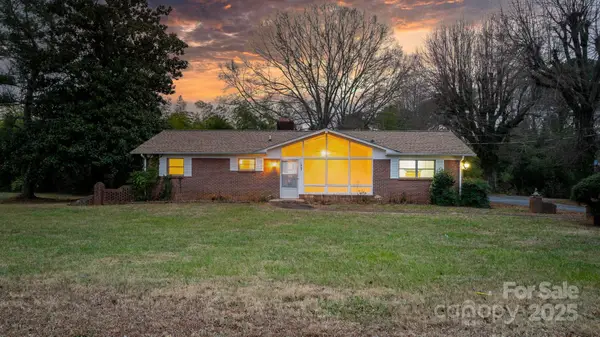 $239,400Active2 beds 2 baths1,458 sq. ft.
$239,400Active2 beds 2 baths1,458 sq. ft.1902 19th Avenue Ne, Hickory, NC 28601
MLS# 4330563Listed by: KELLER WILLIAMS LAKE NORMAN - New
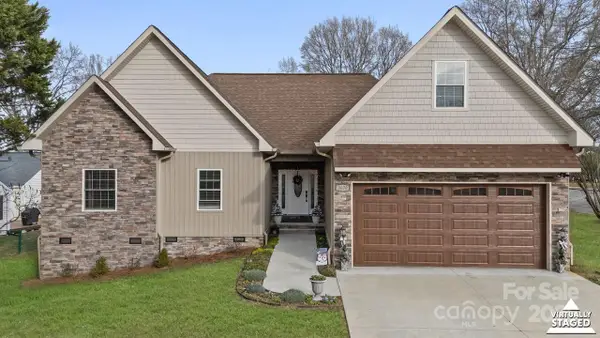 $649,000Active4 beds 3 baths2,613 sq. ft.
$649,000Active4 beds 3 baths2,613 sq. ft.3670 9th Street Drive Ne, Hickory, NC 28601
MLS# 4330320Listed by: NEXTHOME OLIVE BRANCH REAL ESTATE - Coming Soon
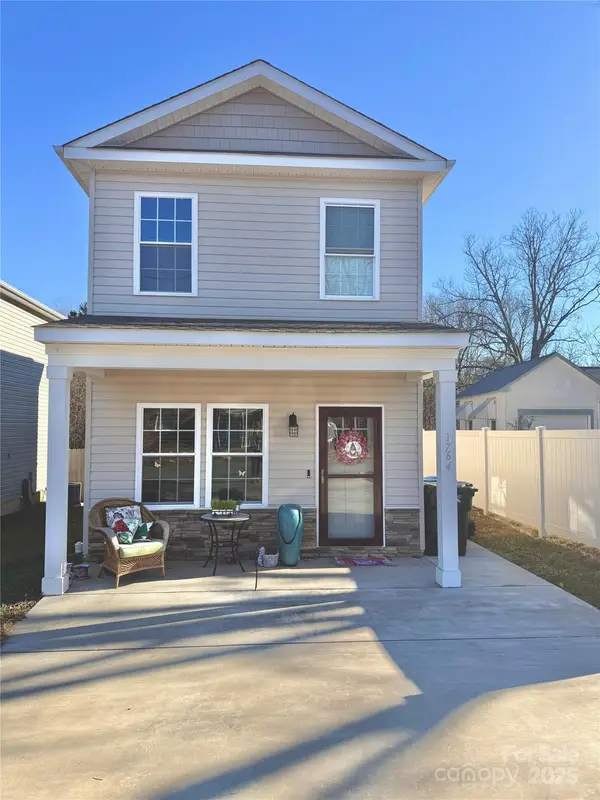 $229,000Coming Soon3 beds 2 baths
$229,000Coming Soon3 beds 2 baths1764 17th Avenue Ne, Hickory, NC 28601
MLS# 4330197Listed by: NESTLEWOOD REALTY, LLC - New
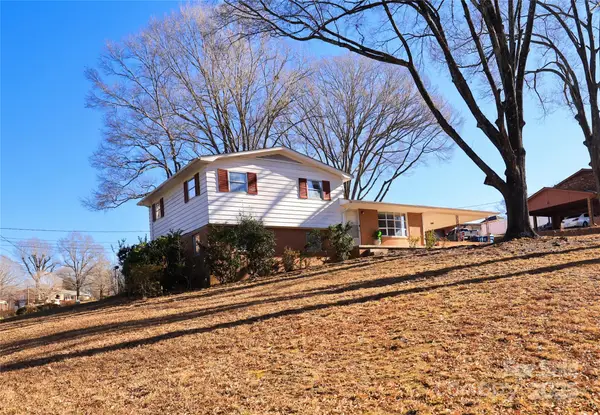 $269,900Active4 beds 2 baths1,866 sq. ft.
$269,900Active4 beds 2 baths1,866 sq. ft.1521 19th Street Sw, Hickory, NC 28602
MLS# 4328330Listed by: COLDWELL BANKER REALTY
