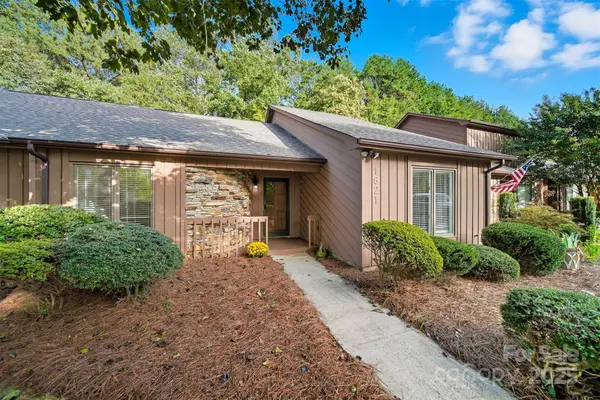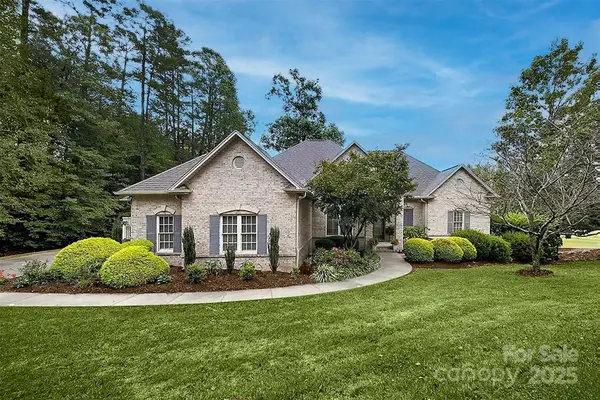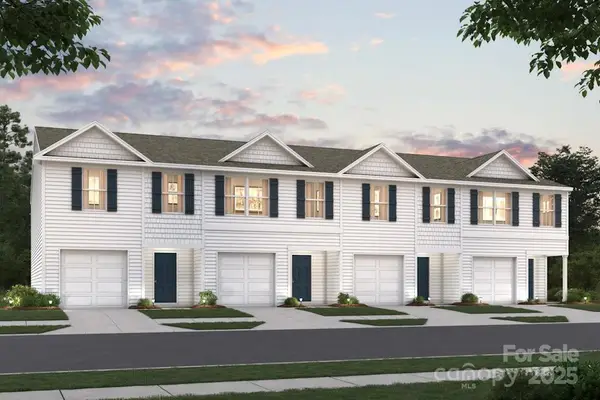1961 9th Street Place Se, Hickory, NC 28602
Local realty services provided by:Better Homes and Gardens Real Estate Foothills
Listed by:kathryn herman
Office:coldwell banker boyd & hassell
MLS#:4274490
Source:CH
1961 9th Street Place Se,Hickory, NC 28602
$329,900
- 4 Beds
- 3 Baths
- 2,103 sq. ft.
- Single family
- Active
Price summary
- Price:$329,900
- Price per sq. ft.:$156.87
- Monthly HOA dues:$16.67
About this home
MOVE RIGHT into this LOVELY 4BR/2.5BA home in Windsong Village! 2-story den w/vaulted ceiling & "wood" laminate flring thruout most of main lvl. Updated kitchen offers granite cntertops, stainless appls to inc. a fridge, smoothtop electric range & DW (per seller, replaced ~'21-'22). This area of the home is OPEN to a spacious dining area which leads into a lrg family rm w/a gaslog FP. 1/2BA on the main lvl along w/a dbl garage.Don't forget the fantastic, PRIVATE bkyrd w/an extended patio & yard surrounded by a privacy fence. The upper lvl boasts a HUGE primary BR w/vltd ceiling & a private bth that incs a garden tub, dual sink vanity, walk-in closet, linen closet, & a water closet + another linen closet! 3 addit. BRs, a full bth in hallway, along with a lndry closet & more. This home is move-in ready and has been VERY well maintained! Ages of HVAC & roof per seller on the NCRPD. HOA's are $200/year & managed by Red Rock Management. 2024 tax bill:2411.14. CLOSE to shopping & I-40.
Contact an agent
Home facts
- Year built:2003
- Listing ID #:4274490
- Updated:September 28, 2025 at 01:29 PM
Rooms and interior
- Bedrooms:4
- Total bathrooms:3
- Full bathrooms:2
- Half bathrooms:1
- Living area:2,103 sq. ft.
Heating and cooling
- Heating:Forced Air, Natural Gas
Structure and exterior
- Roof:Shingle
- Year built:2003
- Building area:2,103 sq. ft.
- Lot area:0.17 Acres
Schools
- High school:Hickory
- Elementary school:Longview/Southwest
Utilities
- Sewer:Public Sewer
Finances and disclosures
- Price:$329,900
- Price per sq. ft.:$156.87
New listings near 1961 9th Street Place Se
- Coming Soon
 $225,000Coming Soon2 beds 2 baths
$225,000Coming Soon2 beds 2 baths1013 21st Avenue Ne, Hickory, NC 28601
MLS# 4305925Listed by: BETH MEADLOCK REAL ESTATE, LLC - New
 $249,900Active2 beds 2 baths1,410 sq. ft.
$249,900Active2 beds 2 baths1,410 sq. ft.1621 12th Street Ne, Hickory, NC 28601
MLS# 4305600Listed by: THE JOAN KILLIAN EVERETT COMPANY, LLC - New
 $699,900Active3 beds 3 baths3,762 sq. ft.
$699,900Active3 beds 3 baths3,762 sq. ft.49 Divot Court, Hickory, NC 28601
MLS# 4305264Listed by: THE JOAN KILLIAN EVERETT COMPANY, LLC - New
 $299,000Active5 beds 3 baths2,100 sq. ft.
$299,000Active5 beds 3 baths2,100 sq. ft.532 6th Avenue Sw, Hickory, NC 28602
MLS# 4307072Listed by: NESTLEWOOD REALTY, LLC - New
 $379,900Active3 beds 2 baths1,701 sq. ft.
$379,900Active3 beds 2 baths1,701 sq. ft.1375 Sweetbriar Lane, Hickory, NC 28602
MLS# 4303477Listed by: REALTY EXECUTIVES OF HICKORY - New
 $424,000Active3 beds 3 baths1,755 sq. ft.
$424,000Active3 beds 3 baths1,755 sq. ft.609 2nd Street Ne, Hickory, NC 28601
MLS# 4305658Listed by: OSBORNE REAL ESTATE GROUP LLC - Coming Soon
 $900,000Coming Soon4 beds 6 baths
$900,000Coming Soon4 beds 6 baths555 19th Avenue Lane Nw, Hickory, NC 28601
MLS# 4306912Listed by: BOYLES REALTY GROUP - New
 Listed by BHGRE$195,000Active3 beds 1 baths1,053 sq. ft.
Listed by BHGRE$195,000Active3 beds 1 baths1,053 sq. ft.1724 31st Street Ne, Hickory, NC 28601
MLS# 4305447Listed by: BETTER HOMES AND GARDENS REAL ESTATE FOOTHILLS - New
 $219,990Active3 beds 3 baths1,648 sq. ft.
$219,990Active3 beds 3 baths1,648 sq. ft.1930 A Tranquility Circle, Newton, NC 28658
MLS# 4305766Listed by: WJHBNCLLC - New
 $203,990Active3 beds 3 baths1,648 sq. ft.
$203,990Active3 beds 3 baths1,648 sq. ft.1931 C Tranquility Circle, Newton, NC 28658
MLS# 4305770Listed by: WJHBNCLLC
