2131 24th Street Ne, Hickory, NC 28601
Local realty services provided by:Better Homes and Gardens Real Estate Paracle
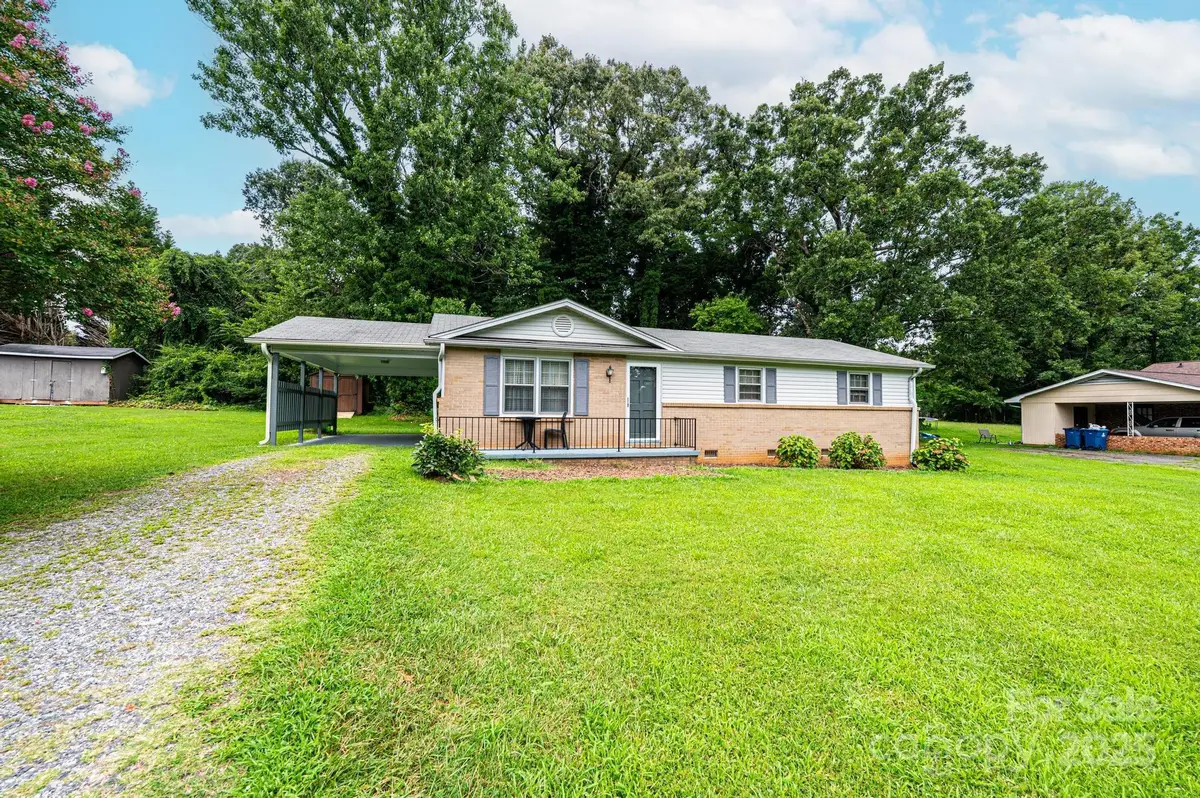
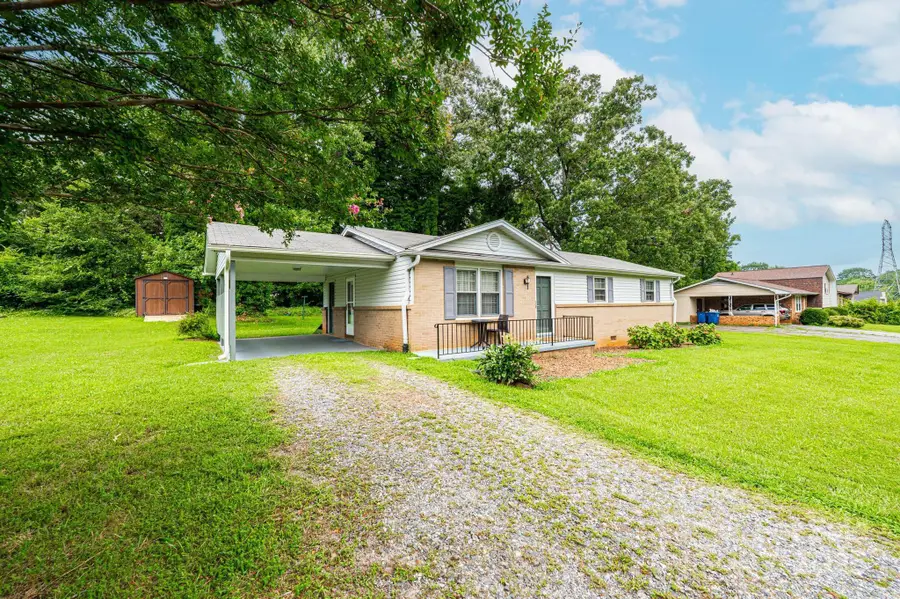
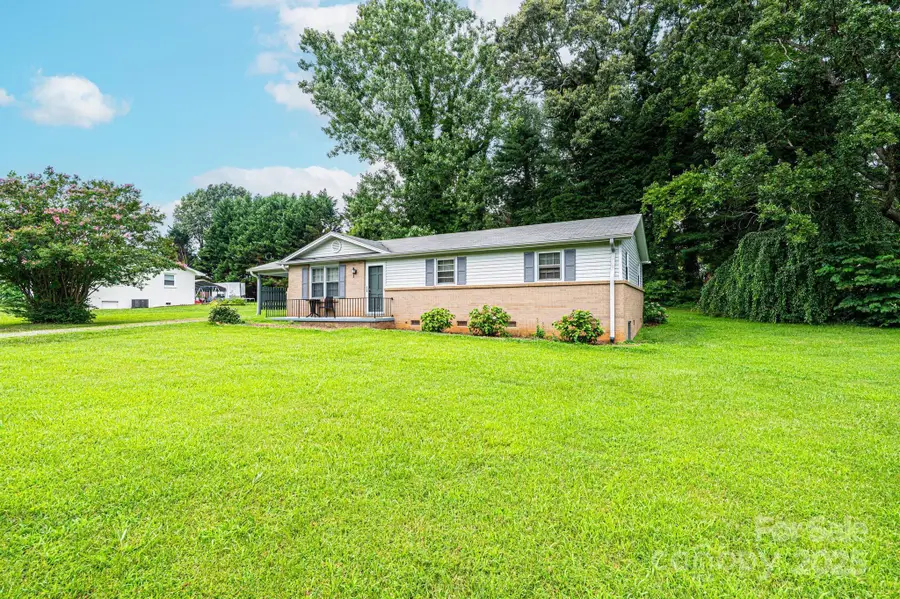
Listed by:teresa hensley
Office:realty executives of hickory
MLS#:4284505
Source:CH
2131 24th Street Ne,Hickory, NC 28601
$209,900
- 3 Beds
- 1 Baths
- 1,140 sq. ft.
- Single family
- Active
Price summary
- Price:$209,900
- Price per sq. ft.:$184.12
About this home
This well maintained home has been owned for over 50 years by same owner. Nice older, mostly brick ranch with single attached carport is the perfect starter home. Home offers eat in Kitchen with nice dining area with a pantry. Newer Refrigerator and Range purchased apx in 2024. Spacious Living Room with coat closet. Three nice sized bedrooms and One Full Bath. Washer and Dryer remain. HVAC was installed in August of 2023. The electric baseboard heat no longer functioning. Roof is thought to be apx 10 years old. Appears to have the original hardwoods under the carpets throughout the home. This is an estate property. The NCDOT is planning on starting the widening of 29th Ave NE/24th St NE known as Project No U-2307B and proposed design and layout is in the associated documents. Doesn't appear to be changing the front property line of this property much with existing road ROW. Professional pictures should be uploaded by Thursday.
Contact an agent
Home facts
- Year built:1970
- Listing Id #:4284505
- Updated:August 09, 2025 at 03:24 PM
Rooms and interior
- Bedrooms:3
- Total bathrooms:1
- Full bathrooms:1
- Living area:1,140 sq. ft.
Heating and cooling
- Cooling:Heat Pump
- Heating:Heat Pump
Structure and exterior
- Year built:1970
- Building area:1,140 sq. ft.
- Lot area:0.36 Acres
Schools
- High school:St. Stephens
- Elementary school:St. Stephens
Utilities
- Sewer:Septic (At Site)
Finances and disclosures
- Price:$209,900
- Price per sq. ft.:$184.12
New listings near 2131 24th Street Ne
- New
 $85,000Active6.38 Acres
$85,000Active6.38 Acres0 10th Avenue Sw, Hickory, NC 28602
MLS# 4287068Listed by: CAROLINA PLATINUM REALTY LLC - Coming Soon
 $345,990Coming Soon2 beds 2 baths
$345,990Coming Soon2 beds 2 baths3286 Eller Drive Extension, Hickory, NC 28602
MLS# 4292145Listed by: NVR HOMES, INC./RYAN HOMES - Open Sat, 10am to 12pmNew
 $399,900Active3 beds 2 baths1,747 sq. ft.
$399,900Active3 beds 2 baths1,747 sq. ft.5216 Bethel Church Road, Hickory, NC 28602
MLS# 4290823Listed by: TRUE NORTH REALTY - Open Sun, 2 to 4pmNew
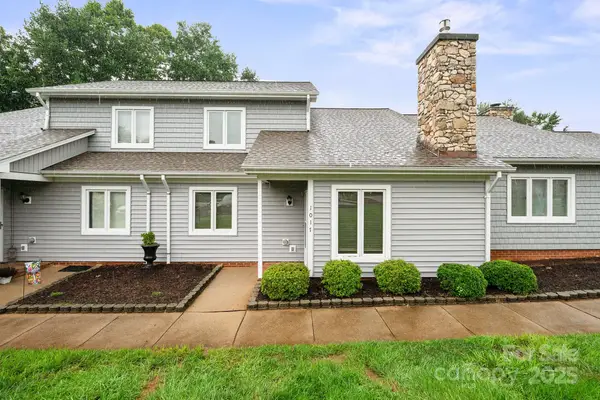 $285,000Active3 beds 2 baths1,734 sq. ft.
$285,000Active3 beds 2 baths1,734 sq. ft.1017 21st Avenue Ne, Hickory, NC 28601
MLS# 4288585Listed by: THE JOAN KILLIAN EVERETT COMPANY, LLC - New
 $422,500Active3 beds 2 baths1,425 sq. ft.
$422,500Active3 beds 2 baths1,425 sq. ft.1479 20th Street Ne, Hickory, NC 28601
MLS# 4291772Listed by: PREMIER REALTY ADVISORS - New
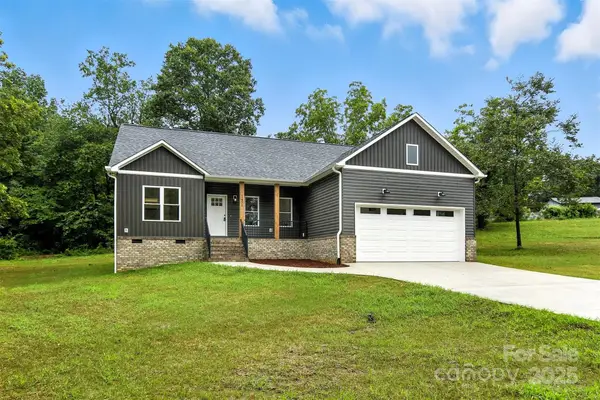 $425,000Active3 beds 2 baths1,416 sq. ft.
$425,000Active3 beds 2 baths1,416 sq. ft.1471 20th Street Ne, Hickory, NC 28601
MLS# 4291795Listed by: PREMIER REALTY ADVISORS - New
 $149,000Active3.72 Acres
$149,000Active3.72 Acres1160 Bugle Lane, Newton, NC 28658
MLS# 4290879Listed by: BETTER HOMES AND GARDENS REAL ESTATE FOOTHILLS - New
 $599,000Active2.88 Acres
$599,000Active2.88 Acres2310 Catawba Valley Boulevard Se, Hickory, NC 28602
MLS# 4291694Listed by: WEICHERT, REALTORS - TEAM METRO - Coming Soon
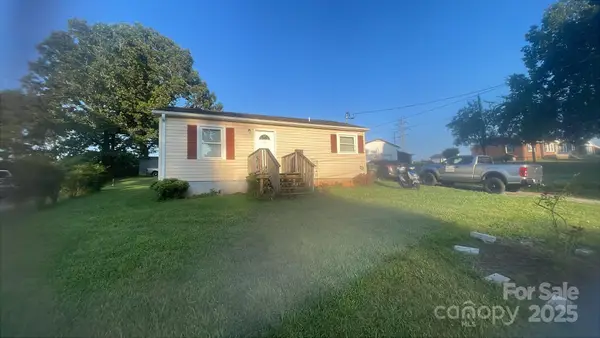 $168,000Coming Soon2 beds 1 baths
$168,000Coming Soon2 beds 1 baths1149 15th Street Sw, Hickory, NC 28602
MLS# 4290302Listed by: MARK SPAIN REAL ESTATE - New
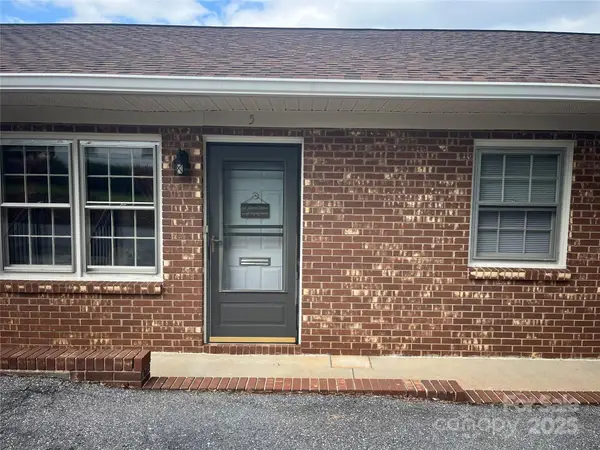 $129,900Active2 beds 1 baths840 sq. ft.
$129,900Active2 beds 1 baths840 sq. ft.525 12th Street Sw, Hickory, NC 28602
MLS# 4291554Listed by: REALTY EXECUTIVES OF HICKORY

