- BHGRE®
- North Carolina
- Hickory
- 2625 20th Street Lane Ne
2625 20th Street Lane Ne, Hickory, NC 28601
Local realty services provided by:Better Homes and Gardens Real Estate Heritage
Listed by: christie leonard
Office: wnc real estate at lake james
MLS#:4312510
Source:CH
2625 20th Street Lane Ne,Hickory, NC 28601
$309,999
- 3 Beds
- 2 Baths
- 1,802 sq. ft.
- Single family
- Active
Price summary
- Price:$309,999
- Price per sq. ft.:$172.03
About this home
Remodeled BRICK RANCH with basement in sought-after NE Hickory, just minutes from Downtown Viewmont, LAKE HICKORY, Publix, restaurants, and more, with NO CITY TAXES! Stylish design with easy maintenance: full brick, NEW LVP hardwoods throughout, and a mostly flat lot. 3 BED / 2 FULL BATH with an office currently used as a 4TH BEDROOM with closet. Not to mention NEW WINDOWS, HVAC, PLUMBING/LIGHT FIXTURES, professionally sealed basement, water heater, and interior/exterior paint. You’ll love the open eat-in kitchen with NEW cabinets, granite countertops, stainless steel appliances, and pantry/laundry off the kitchen. The primary bedroom offers a private full bath with dual granite vanity and a walk-in closet. Downstairs, find an oversized garage, workshop, and flex space that could easily become a finished family room. Off the back, there’s a built-on storage room, screened patio area, and terrace-style poured patio over the garage. The back portion of the roof has been replaced, and the majority of plumbing has been updated. No sewer or water bills! City water tap available if ever needed. Ample parking and a NEW back privacy fence. The home is listed at recent appraisal value and has already had radon and well water testing completed. Be sure to use this address: 2625 20th St Lane NE, Hickory.
Contact an agent
Home facts
- Year built:1950
- Listing ID #:4312510
- Updated:January 30, 2026 at 02:22 PM
Rooms and interior
- Bedrooms:3
- Total bathrooms:2
- Full bathrooms:2
- Living area:1,802 sq. ft.
Heating and cooling
- Cooling:Heat Pump
- Heating:Heat Pump
Structure and exterior
- Year built:1950
- Building area:1,802 sq. ft.
- Lot area:0.47 Acres
Schools
- High school:St. Stephens
- Elementary school:Clyde Campbell
Utilities
- Water:Well
- Sewer:Septic (At Site)
Finances and disclosures
- Price:$309,999
- Price per sq. ft.:$172.03
New listings near 2625 20th Street Lane Ne
- New
 $1,850,000Active32 beds 32 baths11,936 sq. ft.
$1,850,000Active32 beds 32 baths11,936 sq. ft.460 14th Avenue Ne, Hickory, NC 28601
MLS# 4340906Listed by: SHOOK & TARLTON REALTY LLC - New
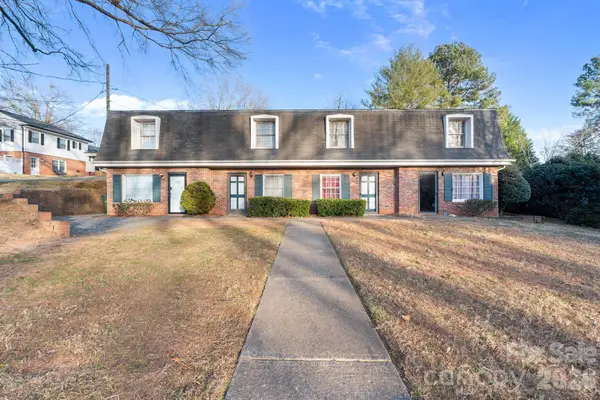 $585,000Active8 beds 8 baths4,352 sq. ft.
$585,000Active8 beds 8 baths4,352 sq. ft.1182 10th Street Place Circle Nw, Hickory, NC 28601
MLS# 4340940Listed by: SHOOK & TARLTON REALTY LLC - New
 $890,000Active9 beds 9 baths8,064 sq. ft.
$890,000Active9 beds 9 baths8,064 sq. ft.241 16th Avenue Ne, Hickory, NC 28601
MLS# 4341198Listed by: SHOOK & TARLTON REALTY LLC - New
 $687,500Active4 beds 3 baths2,435 sq. ft.
$687,500Active4 beds 3 baths2,435 sq. ft.3635 46th Avenue Ne, Hickory, NC 28601
MLS# 4335990Listed by: GROGAN CONSTRUCTION & REAL ESTATE - New
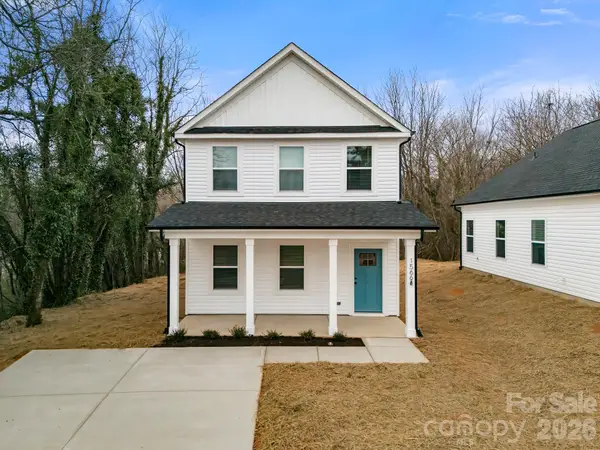 $279,000Active3 beds 6 baths1,435 sq. ft.
$279,000Active3 beds 6 baths1,435 sq. ft.1566 7th Avenue Drive, Hickory, NC 28602
MLS# 4341968Listed by: EXP REALTY LLC - New
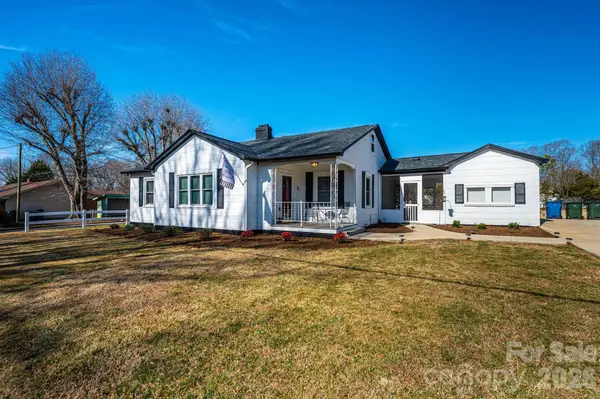 $225,000Active3 beds 1 baths1,327 sq. ft.
$225,000Active3 beds 1 baths1,327 sq. ft.1429 17th Avenue Ne, Hickory, NC 28601
MLS# 4341786Listed by: INVISION GROUP INC - New
 $225,000Active2 beds 1 baths957 sq. ft.
$225,000Active2 beds 1 baths957 sq. ft.2217 Old Shelby Road, Hickory, NC 28602
MLS# 4341451Listed by: EMPIRE DREAMS REAL ESTATE - New
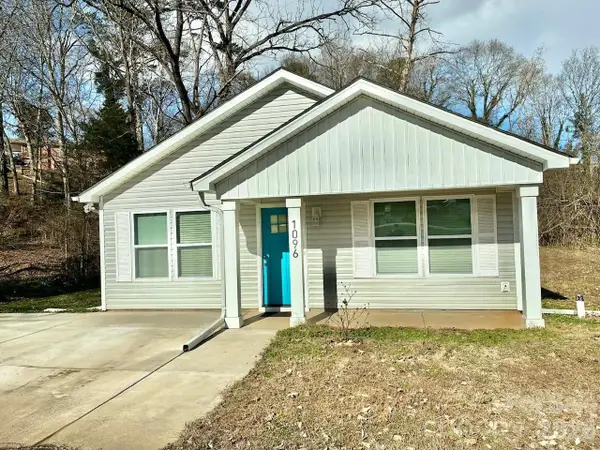 $327,000Active3 beds 2 baths1,096 sq. ft.
$327,000Active3 beds 2 baths1,096 sq. ft.1096 12th Avenue Nw, Hickory, NC 28601
MLS# 4340721Listed by: EXP REALTY, LLC - New
 $224,997Active2 beds 2 baths1,019 sq. ft.
$224,997Active2 beds 2 baths1,019 sq. ft.239 13th Avenue Place Nw #16, Hickory, NC 28601
MLS# 4338703Listed by: SHOOK & TARLTON REALTY LLC - New
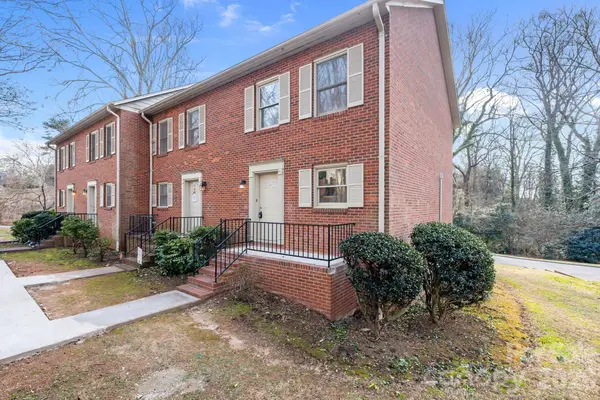 $199,997Active2 beds 2 baths1,080 sq. ft.
$199,997Active2 beds 2 baths1,080 sq. ft.239 13th Avenue Place Nw #21, Hickory, NC 28601
MLS# 4340787Listed by: SHOOK & TARLTON REALTY LLC

