3920 Cherry Grove Drive, Hickory, NC 28602
Local realty services provided by:Better Homes and Gardens Real Estate Paracle
Listed by:scott byerly
Office:re/max executive
MLS#:4296832
Source:CH
3920 Cherry Grove Drive,Hickory, NC 28602
$329,900
- 3 Beds
- 3 Baths
- 1,790 sq. ft.
- Single family
- Active
Price summary
- Price:$329,900
- Price per sq. ft.:$184.3
About this home
Welcome to this beautifully crafted new construction home, thoughtfully designed with both style and function in mind. Situated on a desirable corner lot, this residence showcases modern finishes and warm details that make it truly stand out. Step inside to find stunning honey-colored luxury vinyl plank flooring that flows throughout, creating an inviting backdrop for everyday living. The kitchen is a chef’s delight, featuring honey shaker cabinetry with soft-pull drawers and soft close cabinets, sleek quartz countertops, and premium fixtures. Matching cabinetry and quartz surfaces extend into every bathroom, ensuring a cohesive and elevated design aesthetic across the home. A striking staircase with contemporary wire railing adds architectural flair while enhancing the open-concept feel. Just off the garage, a convenient drop zone awaits—complete with coat hooks, a built-in bench, and open cubbies—perfect for keeping life organized. Enjoy outdoor living on the spacious side deck, an ideal spot for morning coffee or evenings cooking on your grill. This home blends modern elegance with everyday comfort, offering the perfect balance of style and functionality in a prime setting. Don’t miss your opportunity to make this one-of-a-kind new construction your own. Ask about the 1 year, 1% rate buydown being offered by a preferred lender.
Contact an agent
Home facts
- Year built:2025
- Listing ID #:4296832
- Updated:October 16, 2025 at 08:14 PM
Rooms and interior
- Bedrooms:3
- Total bathrooms:3
- Full bathrooms:2
- Half bathrooms:1
- Living area:1,790 sq. ft.
Structure and exterior
- Year built:2025
- Building area:1,790 sq. ft.
- Lot area:0.49 Acres
Schools
- High school:Fred T. Foard
- Elementary school:Blackburn
Utilities
- Water:Well
- Sewer:Septic (At Site)
Finances and disclosures
- Price:$329,900
- Price per sq. ft.:$184.3
New listings near 3920 Cherry Grove Drive
- Coming Soon
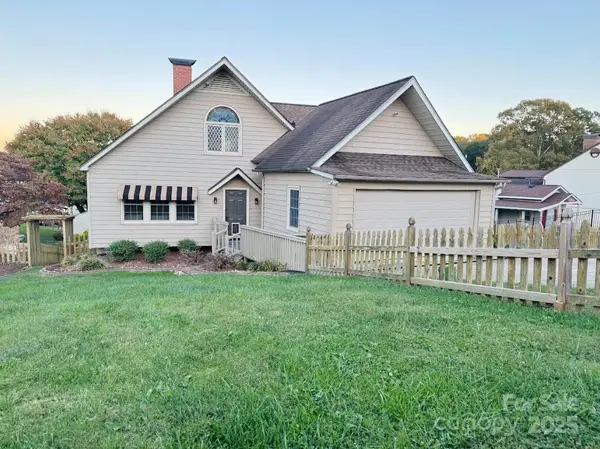 $699,900Coming Soon2 beds 3 baths
$699,900Coming Soon2 beds 3 baths4202 6th Street Nw, Hickory, NC 28601
MLS# 4313500Listed by: THE JOAN KILLIAN EVERETT COMPANY, LLC - New
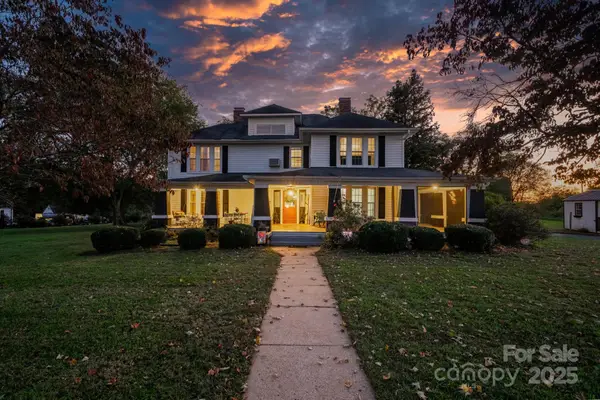 $525,000Active3 beds 2 baths3,437 sq. ft.
$525,000Active3 beds 2 baths3,437 sq. ft.2461 Startown Road, Newton, NC 28658
MLS# 4313179Listed by: TRUE NORTH REALTY - New
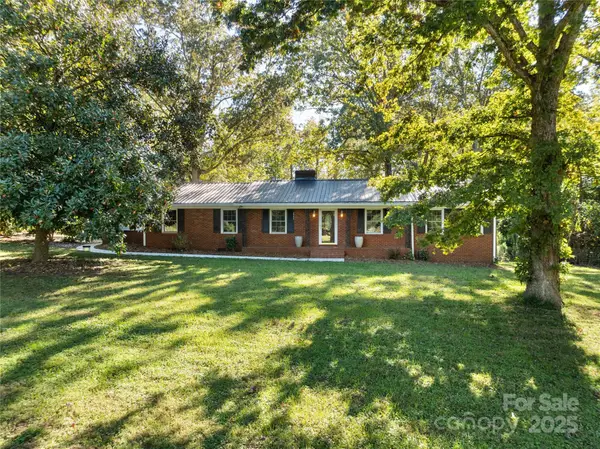 $349,000Active3 beds 2 baths1,897 sq. ft.
$349,000Active3 beds 2 baths1,897 sq. ft.2344 29th Avenue Drive Ne, Hickory, NC 28601
MLS# 4313328Listed by: RUS/D REAL ESTATE - New
 $390,000Active4 beds 3 baths2,002 sq. ft.
$390,000Active4 beds 3 baths2,002 sq. ft.1185 10th Street Place Circle Nw, Hickory, NC 28601
MLS# 4312966Listed by: RE/MAX LIFESTYLE - New
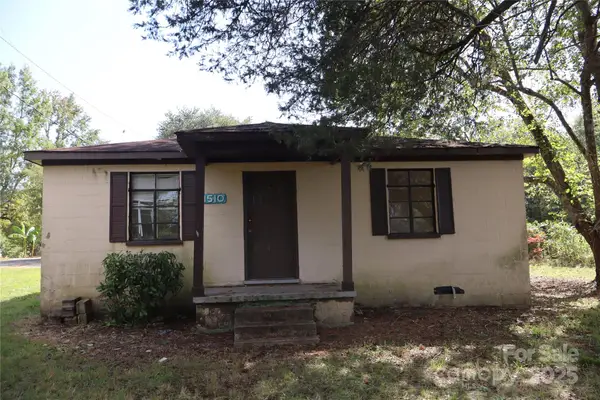 $119,900Active2 beds 1 baths750 sq. ft.
$119,900Active2 beds 1 baths750 sq. ft.1510 31st Street Court Se, Conover, NC 28613
MLS# 4306252Listed by: CAROLINA HERITAGE REALTY & AUCTION - New
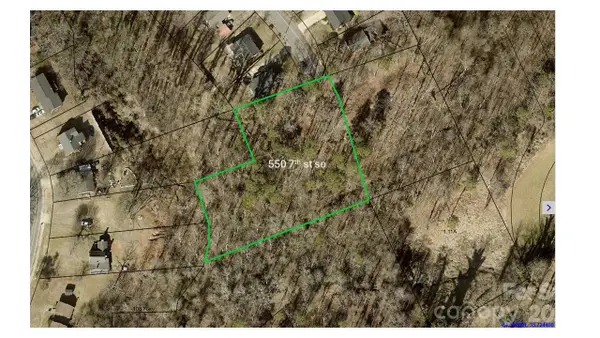 $140,000Active2.36 Acres
$140,000Active2.36 Acres550 & 553 7th Street Se, Hickory, NC 28602
MLS# 4313032Listed by: COLDWELL BANKER BOYD & HASSELL - New
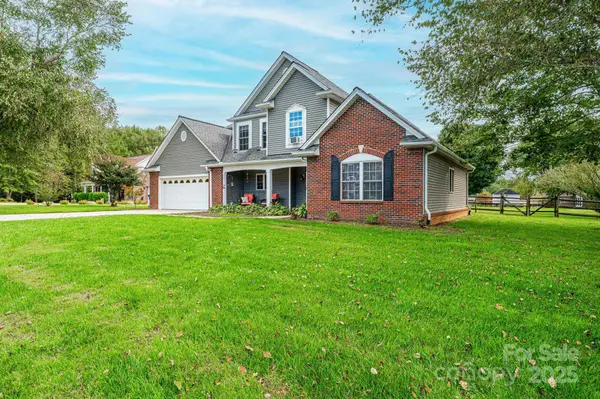 $462,500Active4 beds 3 baths1,983 sq. ft.
$462,500Active4 beds 3 baths1,983 sq. ft.1472 Sweetbriar Lane, Hickory, NC 28602
MLS# 4313023Listed by: INVISION GROUP INC - New
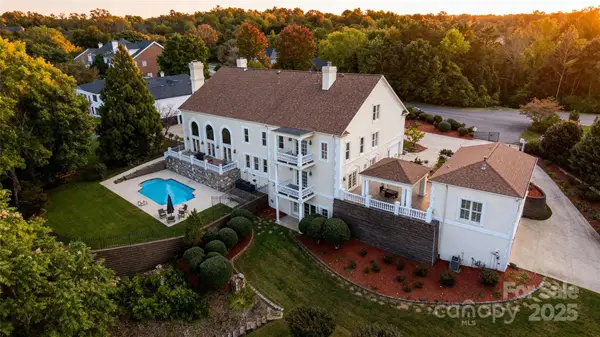 $2,699,000Active6 beds 7 baths9,231 sq. ft.
$2,699,000Active6 beds 7 baths9,231 sq. ft.822 36th Avenue Place Nw, Hickory, NC 28601
MLS# 4312381Listed by: TRUE NORTH REALTY - New
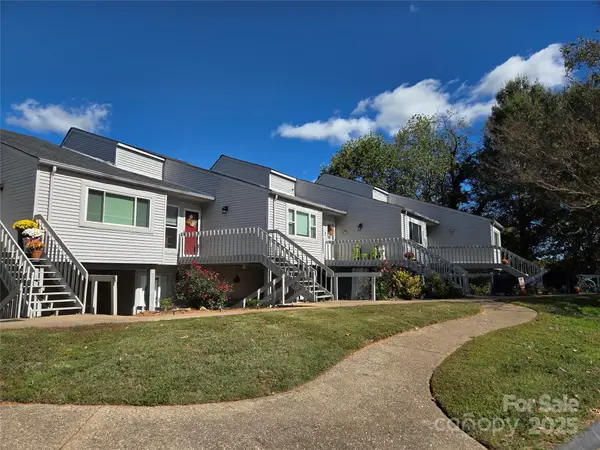 $218,000Active2 beds 2 baths1,116 sq. ft.
$218,000Active2 beds 2 baths1,116 sq. ft.1050 21st Avenue Nw #55, Hickory, NC 28601
MLS# 4312080Listed by: KENDALL REAL ESTATE - Coming Soon
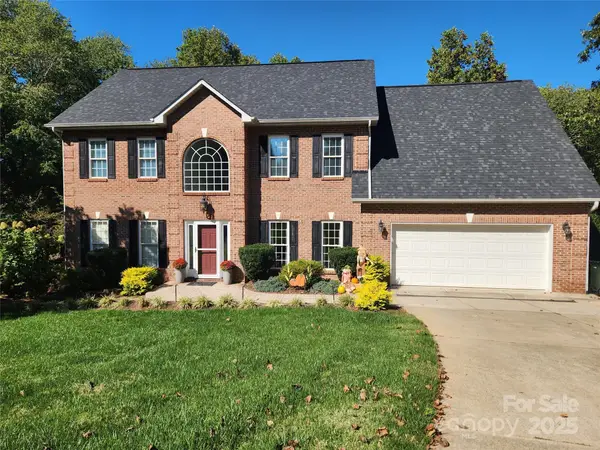 $658,000Coming Soon4 beds 4 baths
$658,000Coming Soon4 beds 4 baths3823 11th Street Place Ne #35, Hickory, NC 28601
MLS# 4312158Listed by: RE/MAX LEGENDARY
