6362 Hayden Drive, Hickory, NC 28601
Local realty services provided by:Better Homes and Gardens Real Estate Foothills
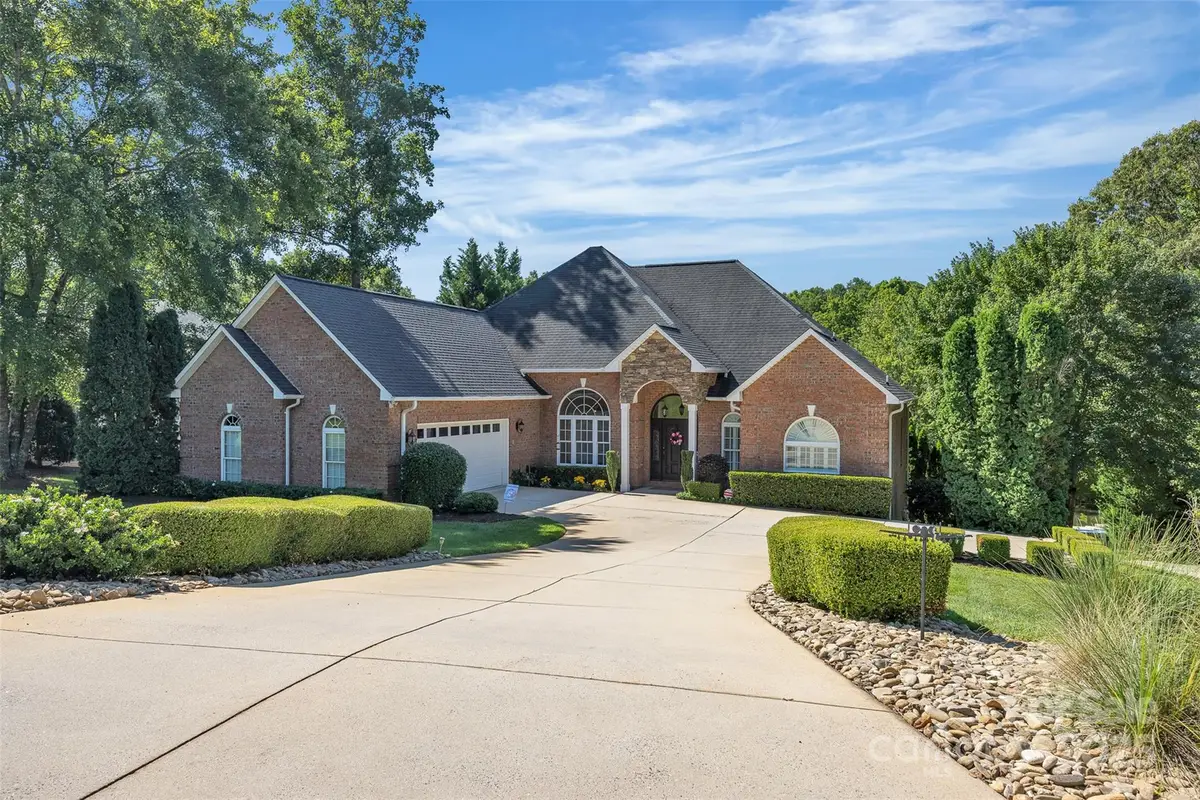
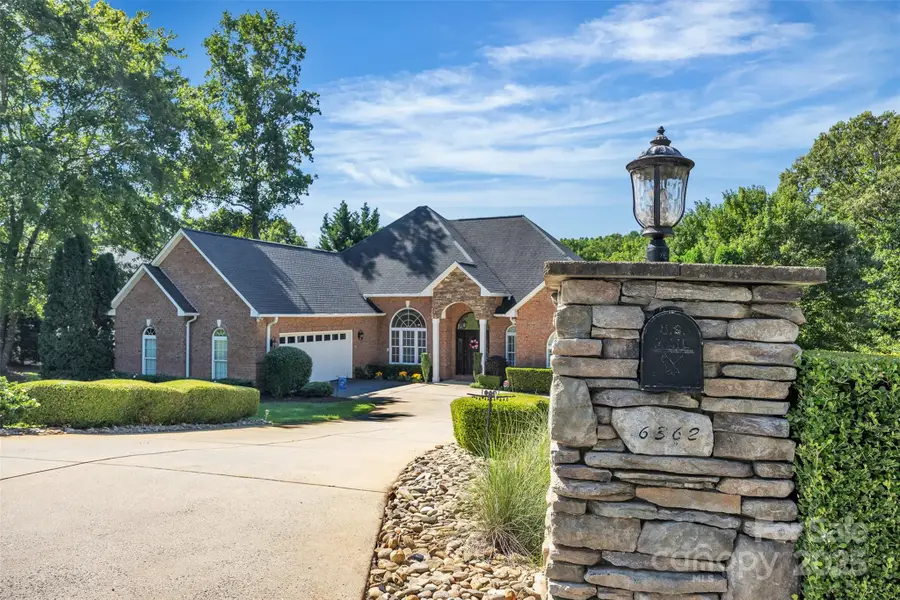
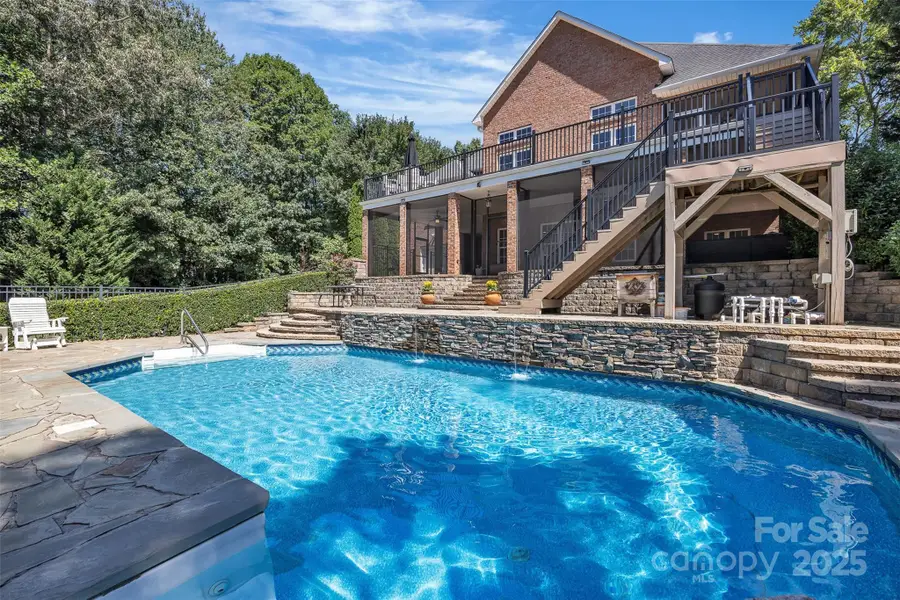
Listed by:andi jack
Office:re/max a-team
MLS#:4286074
Source:CH
Price summary
- Price:$1,299,990
- Price per sq. ft.:$293.78
- Monthly HOA dues:$20.83
About this home
Welcome to lake life in Shoal Creek Cove-Lake Hickory! This beautifully maintained brick home offers main-level living with long-range lake views! The split-bedroom layout ensures privacy while the open newly designed Great Room and Kitchen Combo are perfect for gatherings. The main-level screened porch and wraparound deck overlook a saltwater pool and the lake—ideal for entertaining. Downstairs offers a 4th bedroom, rec room, gym, media space, bar area, and tons of storage. Newly Installed Home Theater to include: Home Theater 120” Screen/ Formovie Theater 4K Dolby Vision/ HDR10+ UST Projector 7.2.4 Dolby ATMOS Surround Sound Sony 11.2-Channel 8K Receiver with PS5/Apple TV/etc. inputs. Fresh Paint and Dreamy Designer Wallpaper throughout! Enjoy year-round fun with a covered dock with boat lift, floating dock, and 3 drive-on jet ski ramps. Just minutes to Hickory, but it feels like your own private getaway. We love the additional lot and driveway offering plenty of parking!
Contact an agent
Home facts
- Year built:2006
- Listing Id #:4286074
- Updated:August 07, 2025 at 08:11 PM
Rooms and interior
- Bedrooms:4
- Total bathrooms:4
- Full bathrooms:3
- Half bathrooms:1
- Living area:4,425 sq. ft.
Heating and cooling
- Cooling:Heat Pump
- Heating:Heat Pump
Structure and exterior
- Roof:Composition
- Year built:2006
- Building area:4,425 sq. ft.
- Lot area:0.86 Acres
Schools
- High school:St. Stephens
- Elementary school:Snow Creek
Utilities
- Sewer:Public Sewer
Finances and disclosures
- Price:$1,299,990
- Price per sq. ft.:$293.78
New listings near 6362 Hayden Drive
- New
 $85,000Active6.38 Acres
$85,000Active6.38 Acres0 10th Avenue Sw, Hickory, NC 28602
MLS# 4287068Listed by: CAROLINA PLATINUM REALTY LLC - Coming Soon
 $345,990Coming Soon2 beds 2 baths
$345,990Coming Soon2 beds 2 baths3286 Eller Drive Extension, Hickory, NC 28602
MLS# 4292145Listed by: NVR HOMES, INC./RYAN HOMES - Open Sat, 10am to 12pmNew
 $399,900Active3 beds 2 baths1,747 sq. ft.
$399,900Active3 beds 2 baths1,747 sq. ft.5216 Bethel Church Road, Hickory, NC 28602
MLS# 4290823Listed by: TRUE NORTH REALTY - Open Sun, 2 to 4pmNew
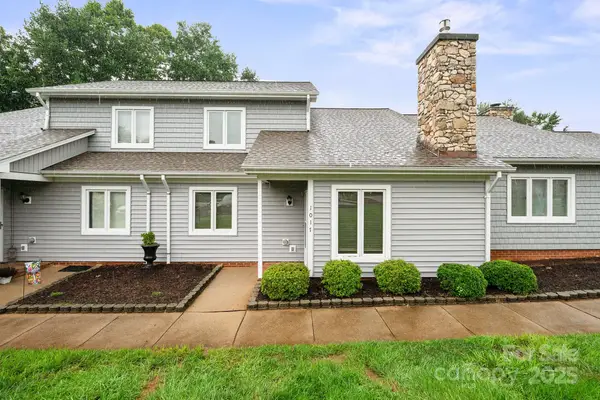 $285,000Active3 beds 2 baths1,734 sq. ft.
$285,000Active3 beds 2 baths1,734 sq. ft.1017 21st Avenue Ne, Hickory, NC 28601
MLS# 4288585Listed by: THE JOAN KILLIAN EVERETT COMPANY, LLC - New
 $422,500Active3 beds 2 baths1,425 sq. ft.
$422,500Active3 beds 2 baths1,425 sq. ft.1479 20th Street Ne, Hickory, NC 28601
MLS# 4291772Listed by: PREMIER REALTY ADVISORS - New
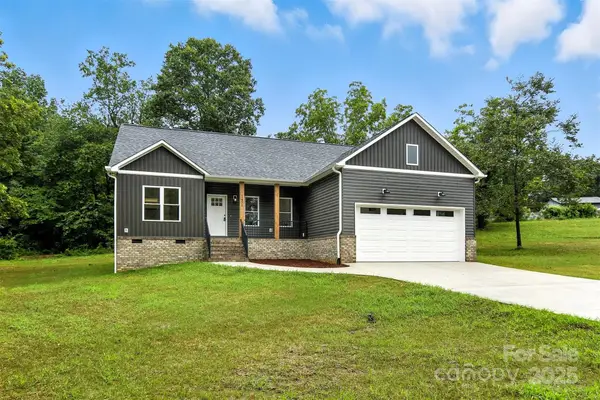 $425,000Active3 beds 2 baths1,416 sq. ft.
$425,000Active3 beds 2 baths1,416 sq. ft.1471 20th Street Ne, Hickory, NC 28601
MLS# 4291795Listed by: PREMIER REALTY ADVISORS - New
 $149,000Active3.72 Acres
$149,000Active3.72 Acres1160 Bugle Lane, Newton, NC 28658
MLS# 4290879Listed by: BETTER HOMES AND GARDENS REAL ESTATE FOOTHILLS - New
 $599,000Active2.88 Acres
$599,000Active2.88 Acres2310 Catawba Valley Boulevard Se, Hickory, NC 28602
MLS# 4291694Listed by: WEICHERT, REALTORS - TEAM METRO - Coming Soon
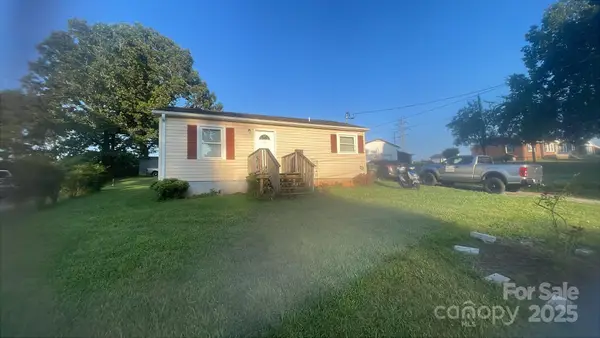 $168,000Coming Soon2 beds 1 baths
$168,000Coming Soon2 beds 1 baths1149 15th Street Sw, Hickory, NC 28602
MLS# 4290302Listed by: MARK SPAIN REAL ESTATE - New
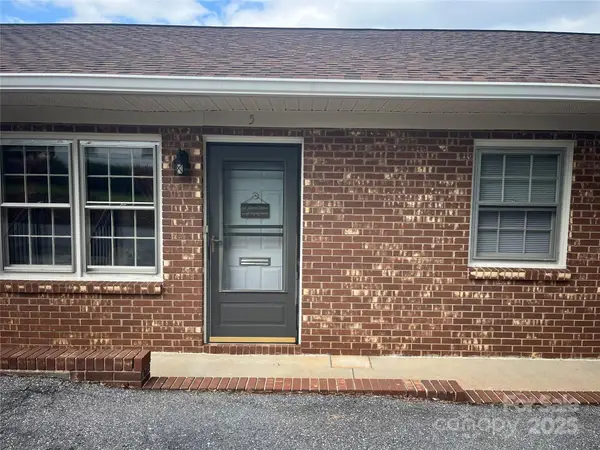 $129,900Active2 beds 1 baths840 sq. ft.
$129,900Active2 beds 1 baths840 sq. ft.525 12th Street Sw, Hickory, NC 28602
MLS# 4291554Listed by: REALTY EXECUTIVES OF HICKORY

