5237 Nc Highway 90 E Highway, Hiddenite, NC 28636
Local realty services provided by:Better Homes and Gardens Real Estate Foothills
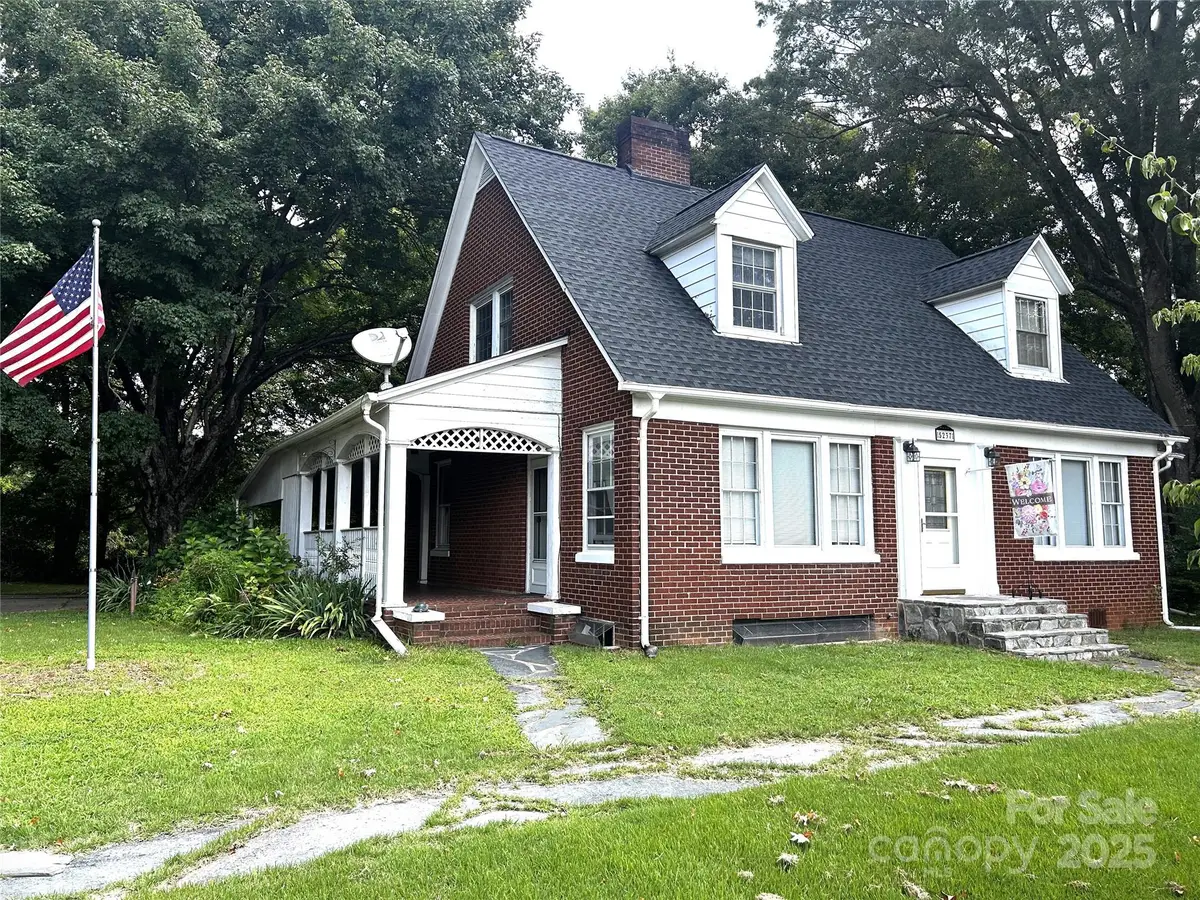
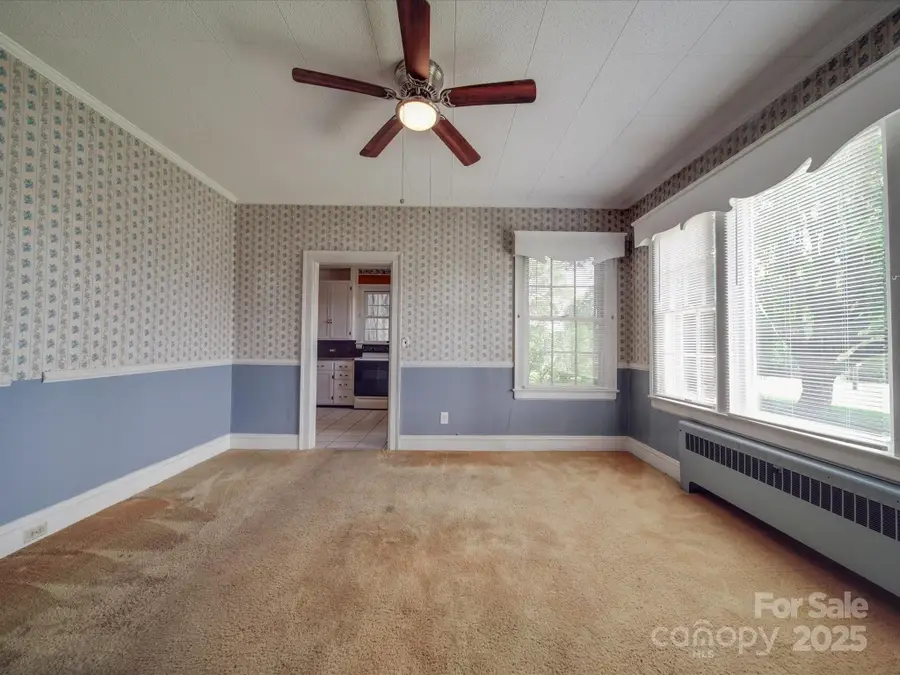
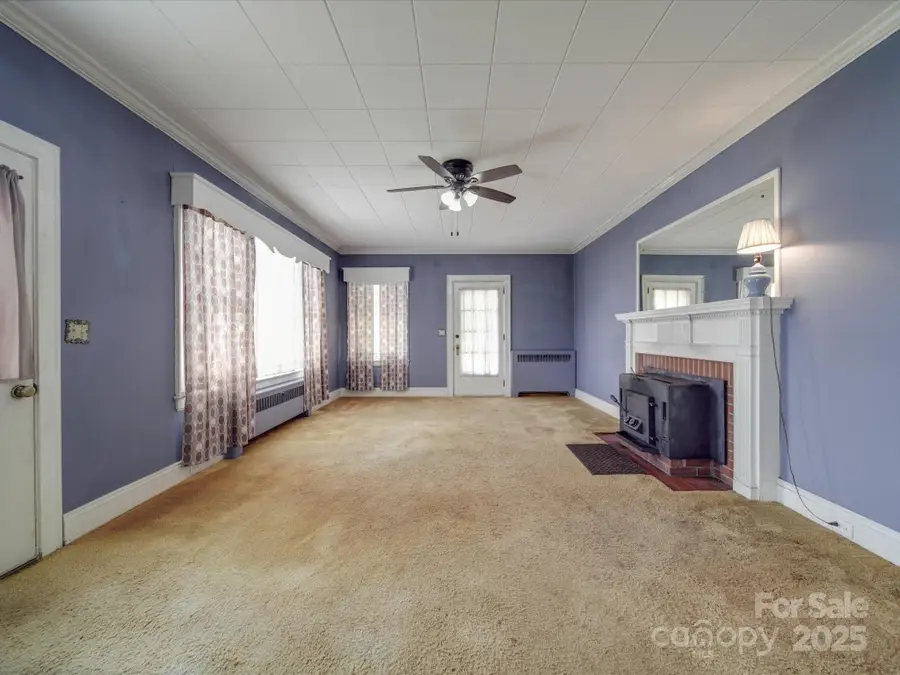
Listed by:kristi madison pfeufer
Office:madison & company realty
MLS#:4143514
Source:CH
Price summary
- Price:$275,000
- Price per sq. ft.:$113.97
About this home
Nestled in the heart of Hiddenite, this charming Cape Cod is just a short walk to the renowned Yellow Deli and only 15 minutes from I-40. With over 2,400 SF, this 4BR/2BA home plus an office sits on 2.5 acres. Enjoy crisp fall breezes from the covered side porch. Features include hardwood floors, crown molding, chair rail, 8’10” ceilings on the main level, a beautiful fireplace with wood insert, a cozy kitchen with breakfast nook, and a main-level primary bedroom with dual closets. Upstairs offers two oversized bedrooms, an office with a closet & attic access, and a 9x6 walk-in closet for storage. Interior/exterior access to the service basement. Aug 2023 roof, double detached garage/workshop with power, and an attached carport. Operational oil furnace with natural gas at the road. Adjoins railroad tracks with easement. Washing machine plumbing drains into a dry well in the backyard.
Contact an agent
Home facts
- Year built:1960
- Listing Id #:4143514
- Updated:July 18, 2025 at 01:17 PM
Rooms and interior
- Bedrooms:4
- Total bathrooms:2
- Full bathrooms:2
- Living area:2,413 sq. ft.
Heating and cooling
- Heating:Oil, Steam
Structure and exterior
- Roof:Shingle
- Year built:1960
- Building area:2,413 sq. ft.
- Lot area:2.55 Acres
Schools
- High school:Alexander Central
- Elementary school:Hiddenite
Utilities
- Water:County Water
- Sewer:Septic (At Site)
Finances and disclosures
- Price:$275,000
- Price per sq. ft.:$113.97
New listings near 5237 Nc Highway 90 E Highway
- Coming SoonOpen Fri, 4 to 6pm
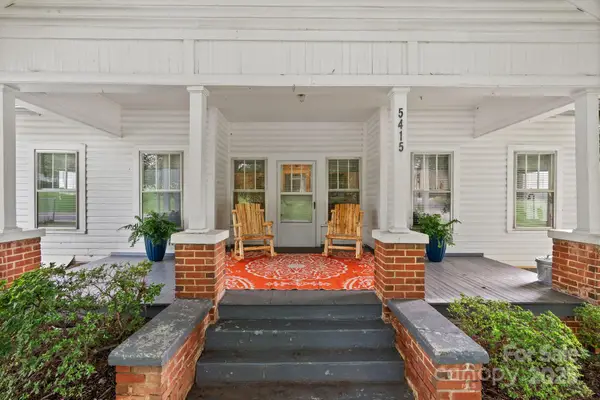 $204,500Coming Soon2 beds 1 baths
$204,500Coming Soon2 beds 1 baths5415 Hwy 90 Highway E, Hiddenite, NC 28636
MLS# 4286088Listed by: WEICHERT, REALTORS - TEAM METRO  $69,000Active-- Acres
$69,000Active-- Acres4814 Nc Highway 90 E, Hiddenite, NC 28636
MLS# 1187601Listed by: ALLEN TATE/BLAIR PROPERTIES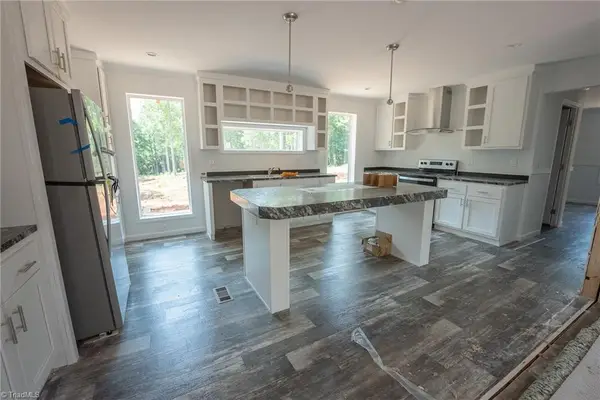 $289,900Active3 beds 2 baths
$289,900Active3 beds 2 baths1853 Hill River Road, Hiddenite, NC 28636
MLS# 1187245Listed by: BIG 6 PROPERTIES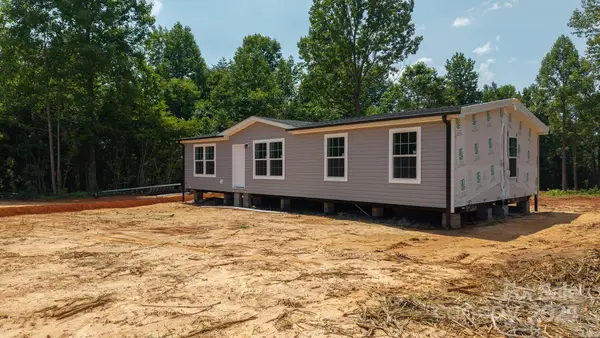 $289,900Active3 beds 2 baths1,568 sq. ft.
$289,900Active3 beds 2 baths1,568 sq. ft.1853 Hill River Road #1, Hiddenite, NC 28636
MLS# 4271727Listed by: BIG 6 PROPERTIES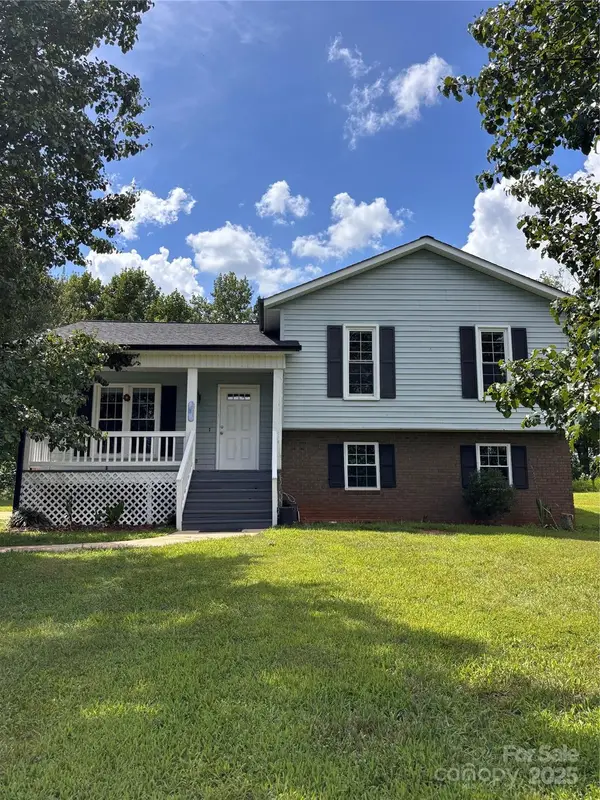 $265,000Active3 beds 2 baths1,113 sq. ft.
$265,000Active3 beds 2 baths1,113 sq. ft.155 Riverside Farm Lane, Hiddenite, NC 28636
MLS# 4273022Listed by: HARTNESS HOMETOWN PROPERTIES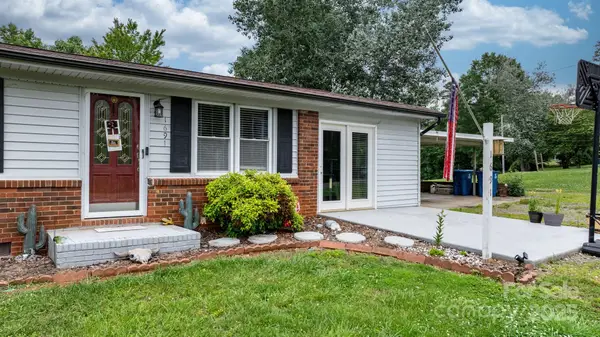 $235,000Active3 beds 2 baths1,046 sq. ft.
$235,000Active3 beds 2 baths1,046 sq. ft.1691 Hill River Road, Hiddenite, NC 28636
MLS# 4264524Listed by: WEICHERT, REALTORS - TEAM METRO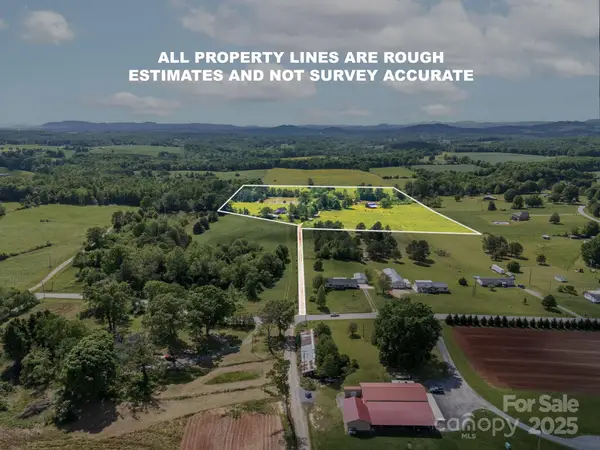 $459,900Pending33 Acres
$459,900Pending33 Acres191 Bluebird Drive, Hiddenite, NC 28636
MLS# 4255899Listed by: ENRG GLOBAL REALTY LLC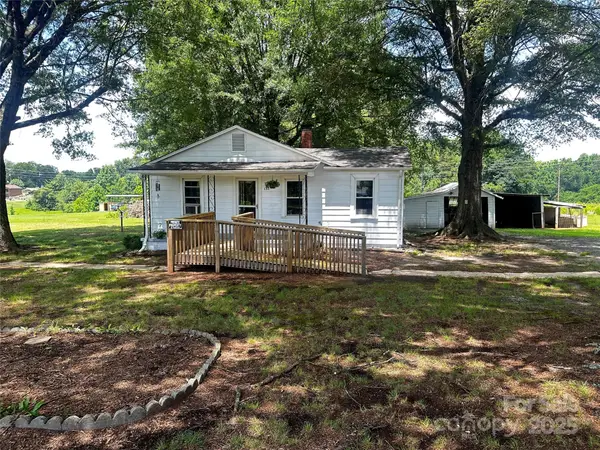 $139,900Active2 beds 1 baths944 sq. ft.
$139,900Active2 beds 1 baths944 sq. ft.135 Hendren Lane, Hiddenite, NC 28636
MLS# 4250014Listed by: BIG 6 PROPERTIES $485,000Active3 beds 2 baths1,008 sq. ft.
$485,000Active3 beds 2 baths1,008 sq. ft.1595 Cheatham Ford Road, Hiddenite, NC 28636
MLS# 4242263Listed by: EXP REALTY LLC MOORESVILLE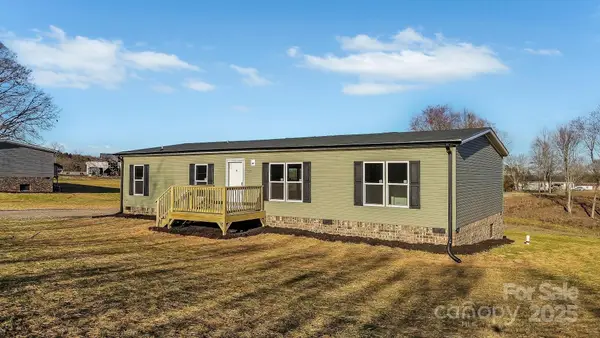 $222,900Active3 beds 2 baths1,680 sq. ft.
$222,900Active3 beds 2 baths1,680 sq. ft.525 Mt. Wesley Church Road, Hiddenite, NC 28636
MLS# 4242072Listed by: WARD & WARD PROPERTIES

