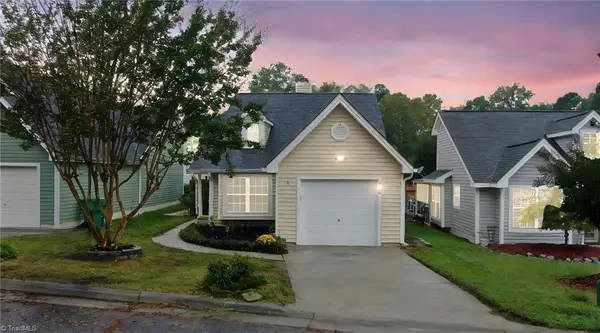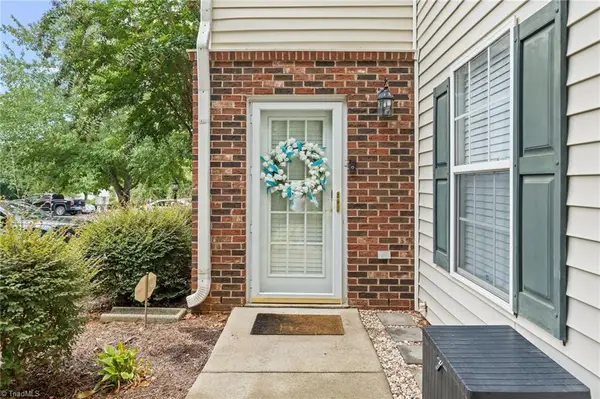1504 Heathcliff Road, High Point, NC 27262
Local realty services provided by:Better Homes and Gardens Real Estate Paracle
1504 Heathcliff Road,High Point, NC 27262
$749,900
- 3 Beds
- 3 Baths
- - sq. ft.
- Single family
- Coming Soon
Listed by:jamie harrelson
Office:berkshire hathaway home services
MLS#:1197253
Source:NC_TRIAD
Price summary
- Price:$749,900
About this home
Modern, Classy, and open concept! Updated throughout, the chef’s kitchen features granite countertops, Wolf 5-burner gas cooktop, SubZero built-in refrigerator, convection double oven, warming drawer, microwave, double-drawer dishwasher, and trash compactor. The main-level primary suite offers a spa-like bath with dual sinks, oversized tile shower, bidet, linen closet, and plumbing in place for a future tub. The custom walk-in closet is designed with built-in shelving and drawers for ultimate organization.A main-level flex room makes the perfect office, exercise room, or 4th bedroom. Soaring two-story family room open to the kitchen and breakfast area, with beautiful wood and tile flooring on the main level. Step outside to your private oasis: freeform saltwater pool with rock accents and water feature, all on a professionally landscaped .77-acre corner lot. Three-car garage plus a 22x10 attached workshop add to the functionality.Perfect for entertaining and everyday living!
Contact an agent
Home facts
- Year built:1988
- Listing ID #:1197253
- Added:1 day(s) ago
- Updated:September 30, 2025 at 05:46 PM
Rooms and interior
- Bedrooms:3
- Total bathrooms:3
- Full bathrooms:2
- Half bathrooms:1
Heating and cooling
- Cooling:Ceiling Fan(s), Central Air
- Heating:Electric, Forced Air, Heat Pump, Natural Gas
Structure and exterior
- Year built:1988
Schools
- High school:Central
- Middle school:Ferndale
- Elementary school:Oak View
Utilities
- Water:Public
- Sewer:Public Sewer
Finances and disclosures
- Price:$749,900
- Tax amount:$5,435
New listings near 1504 Heathcliff Road
- Coming Soon
 $214,900Coming Soon2 beds 2 baths
$214,900Coming Soon2 beds 2 baths426 Amberly Drive, Jamestown, NC 27282
MLS# 1197012Listed by: TIFFANY ELLIS REAL ESTATE - New
 $179,900Active2 beds 1 baths
$179,900Active2 beds 1 baths1517 Skeet Club Road, High Point, NC 27265
MLS# 1197513Listed by: COLDWELL BANKER ADVANTAGE - New
 $153,000Active2 beds 1 baths1,431 sq. ft.
$153,000Active2 beds 1 baths1,431 sq. ft.527 Smith Street #A & B, High Point, NC 27260
MLS# 751070Listed by: EXIT REALTY PREFERRED - New
 $219,000Active2 beds 2 baths
$219,000Active2 beds 2 baths905 Thissell Street, High Point, NC 27260
MLS# 1197368Listed by: ALEMAY REALTY INC. - Coming Soon
 $129,900Coming Soon1 beds 1 baths
$129,900Coming Soon1 beds 1 baths1712 N Hamilton Street #B, High Point, NC 27262
MLS# 1197407Listed by: EXP REALTY - New
 $415,000Active3 beds 3 baths
$415,000Active3 beds 3 baths3250 Riley Ford Trail, High Point, NC 27265
MLS# 1197469Listed by: MITCHELL FORBES GLOBAL PROPERTIES - New
 $200,000Active2 beds 2 baths
$200,000Active2 beds 2 baths140 James Road #1 D, High Point, NC 27265
MLS# 1197152Listed by: HOWARD HANNA ALLEN TATE HIGH POINT - New
 $490,000Active5 beds 5 baths
$490,000Active5 beds 5 baths3102 Covewood Street, High Point, NC 27265
MLS# 1197339Listed by: HOWARD HANNA ALLEN TATE - GREENSBORO - Coming Soon
 $209,900Coming Soon2 beds 1 baths
$209,900Coming Soon2 beds 1 baths134 Sunview Avenue, High Point, NC 27265
MLS# 1197433Listed by: STAN BYRD & ASSOCIATES
