3813 Oak Forest Drive, High Point, NC 27265
Local realty services provided by:Better Homes and Gardens Real Estate Paracle
3813 Oak Forest Drive,High Point, NC 27265
$400,000
- 4 Beds
- 3 Baths
- - sq. ft.
- Single family
- Active
Listed by:john hinnant
Office:help-u-sell of greensboro
MLS#:1195078
Source:NC_TRIAD
Price summary
- Price:$400,000
About this home
BLAIRWOOD Beautiful brick 4-bedroom, 2.5-bath! Spacious living room featuring built-ins and a cozy gas log fireplace. The large dining room flows seamlessly off the kitchen, perfect for entertaining. The expansive eat-in kitchen is a chef’s dream with granite countertops, stainless steel appliances, gas cooktop, large island, and an adjacent laundry/pantry area that could double as a butler’s pantry. Fresh paint and hardwood floors throughout the main level create a warm, inviting feel. The huge main-level primary suite offers an updated spa-like bath with walk-in shower, double vanity, and an oversized closet. A main-level home office adds flexibility. Upstairs, you’ll find three generous bedrooms plus walk-in attic storage. Outdoor living is easy with a rocking chair front porch, large deck overlooking the backyard, and a storage building. The oversized 2-car garage completes this move-in ready property. Shopping and dining options at nearby Palladium shopping center.
Contact an agent
Home facts
- Year built:1991
- Listing ID #:1195078
- Added:1 day(s) ago
- Updated:September 10, 2025 at 10:20 AM
Rooms and interior
- Bedrooms:4
- Total bathrooms:3
- Full bathrooms:2
- Half bathrooms:1
Heating and cooling
- Cooling:Central Air
- Heating:Forced Air, Natural Gas
Structure and exterior
- Year built:1991
Schools
- High school:High Point Central
- Middle school:Ferndale
- Elementary school:Shadybrook
Utilities
- Water:Public
- Sewer:Public Sewer
Finances and disclosures
- Price:$400,000
- Tax amount:$3,752
New listings near 3813 Oak Forest Drive
- Coming Soon
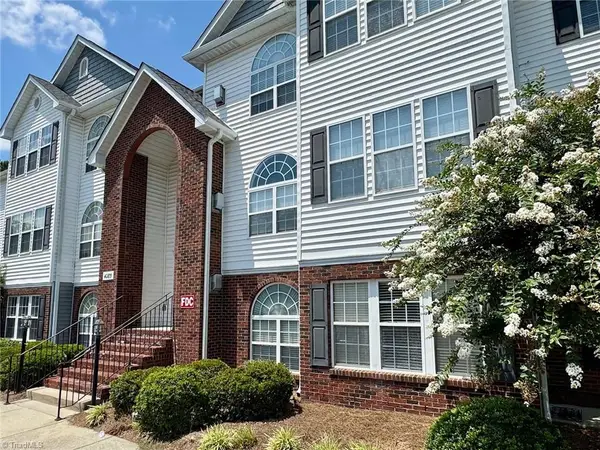 $179,900Coming Soon2 beds 2 baths
$179,900Coming Soon2 beds 2 baths4285 Cedarcroft Court, Greensboro, NC 27409
MLS# 1195043Listed by: RE/MAX REVOLUTION - New
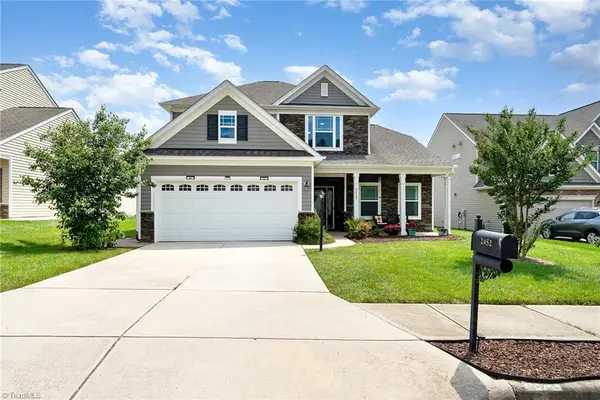 $429,500Active4 beds 3 baths
$429,500Active4 beds 3 baths2452 Tannin Court, High Point, NC 27265
MLS# 1195068Listed by: FATHOM REALTY GREENSBORO - New
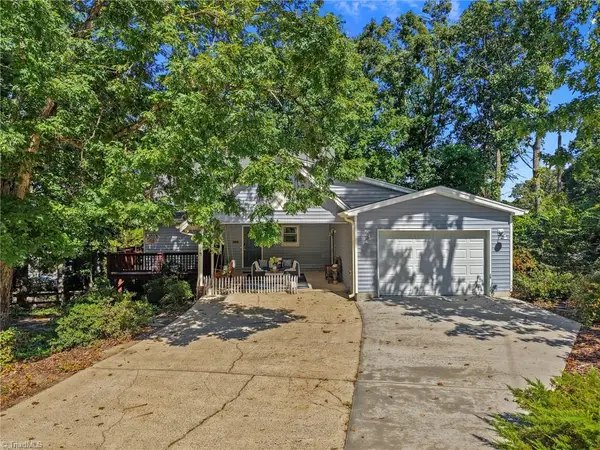 $370,000Active4 beds 3 baths
$370,000Active4 beds 3 baths3700 Innwood Street, High Point, NC 27265
MLS# 1195067Listed by: KELLER WILLIAMS CENTRAL - New
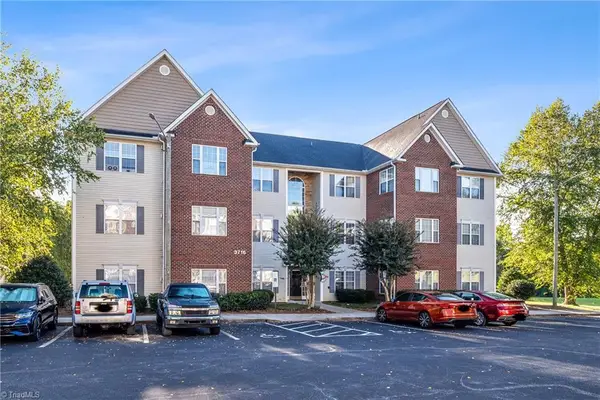 $187,500Active2 beds 2 baths
$187,500Active2 beds 2 baths3716 Spanish Peak Drive #1D, High Point, NC 27265
MLS# 1195146Listed by: EXP REALTY - New
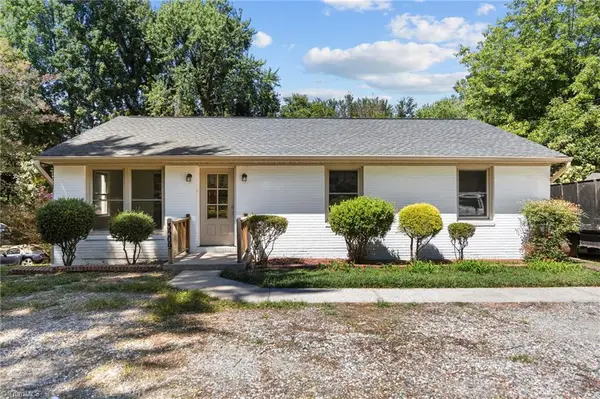 $250,000Active3 beds 2 baths
$250,000Active3 beds 2 baths3509 Johnson Street, High Point, NC 27265
MLS# 1194007Listed by: COLDWELL BANKER ADVANTAGE - Coming Soon
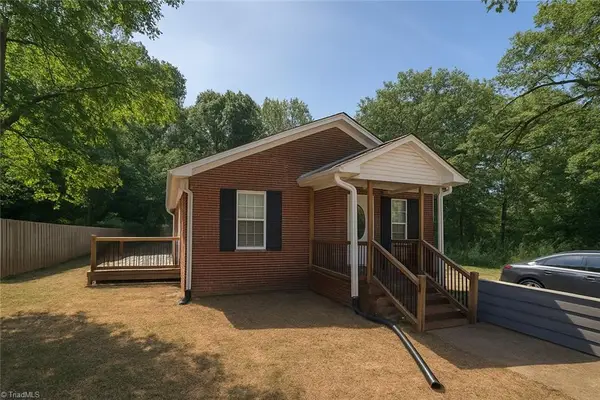 $208,000Coming Soon3 beds 2 baths
$208,000Coming Soon3 beds 2 baths1702 E Martin Luther King Jr Drive, High Point, NC 27260
MLS# 1195058Listed by: JENNIC PROPERTY SOLUTIONS LLC - Coming Soon
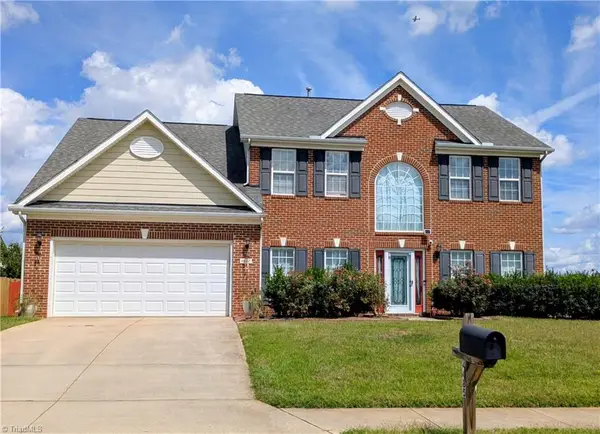 $460,000Coming Soon4 beds 3 baths
$460,000Coming Soon4 beds 3 baths4485 Alderny Circle, High Point, NC 27265
MLS# 1195101Listed by: WEICHERT REALTORS TRIAD ASSOCIATES - New
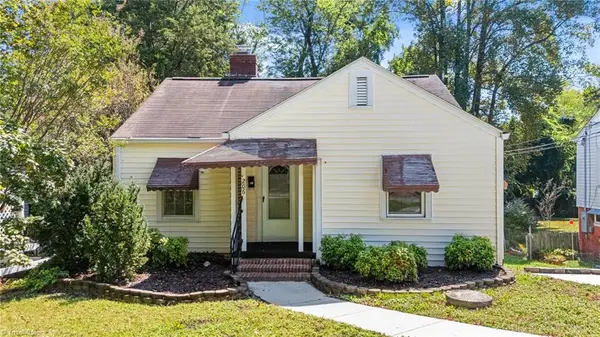 $148,000Active2 beds 1 baths
$148,000Active2 beds 1 baths206 Oakview Road, High Point, NC 27265
MLS# 1194212Listed by: WORLD HEADQUARTERS OF AWESOME INC. DBA DASH CAROLINA - Coming Soon
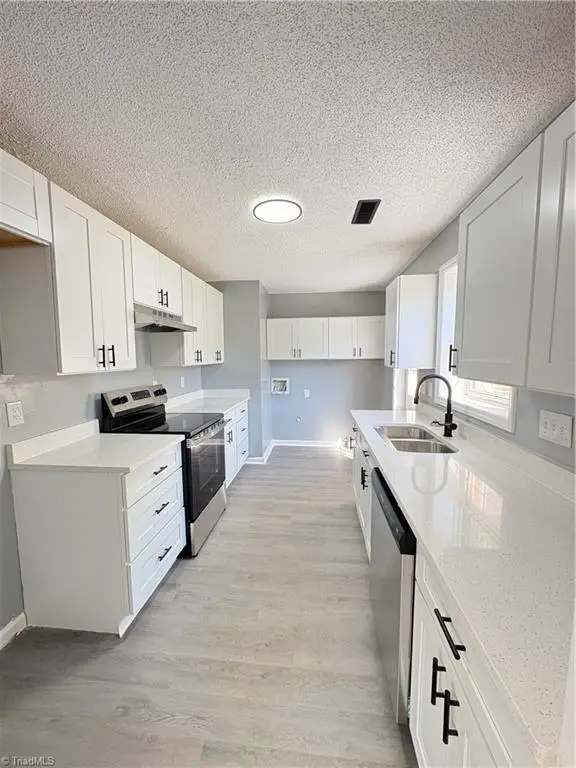 $199,900Coming Soon3 beds 2 baths
$199,900Coming Soon3 beds 2 baths2202 Green Drive, High Point, NC 27260
MLS# 1195057Listed by: LEGACY REAL ESTATE SERVICES
