3819 Oak Forest Drive, High Point, NC 27265
Local realty services provided by:Better Homes and Gardens Real Estate Paracle
3819 Oak Forest Drive,High Point, NC 27265
$379,000
- 4 Beds
- 3 Baths
- - sq. ft.
- Single family
- Active
Listed by: jessica ussery
Office: re/max realty consultants
MLS#:1199208
Source:NC_TRIAD
Price summary
- Price:$379,000
About this home
NEW GRANITE, NEW RANGE/OVEN, UPDATED HARDWARE & PRIMARY BATH FIXTURES. NEW upstairs HVAC. BONUS ROOM IS BEING COUNTED AS A BEDROOM w/ NO CLOSET. POPULAR Blairwood Estates home with one of the biggest lots in the neighborhood. Updated kitchen features newer cabinetry with soft-close drawers, deep drawers for pots & spice drawer, farmhouse sink. Spacious butlers pantry for all your storage needs! Lots of seating at the island PLUS breakfast area. No carpet, lots of hardwood floors. HUGE screened back porch will be perfect for bug free summer evenings! LARGE backyard that’s fully fenced, perfect for pets or play! Paver patio for grilling and catching some rays. Wood burning fireplace in the living room! Spacious primary bedroom + en-suite bath with claw foot tub and separate tiled shower. All bedrooms upstairs! Storage space off of the 1 car garage. Super convenient location near highways, shopping, and dining! Come check out this High Point gem!
Contact an agent
Home facts
- Year built:1987
- Listing ID #:1199208
- Added:67 day(s) ago
- Updated:December 22, 2025 at 12:44 AM
Rooms and interior
- Bedrooms:4
- Total bathrooms:3
- Full bathrooms:2
- Half bathrooms:1
Heating and cooling
- Cooling:Ceiling Fan(s), Central Air
- Heating:Electric, Forced Air
Structure and exterior
- Year built:1987
Schools
- High school:High Point Central
- Middle school:Ferndale
- Elementary school:Shadybrook
Utilities
- Water:Public
- Sewer:Public Sewer
Finances and disclosures
- Price:$379,000
- Tax amount:$2,843
New listings near 3819 Oak Forest Drive
- New
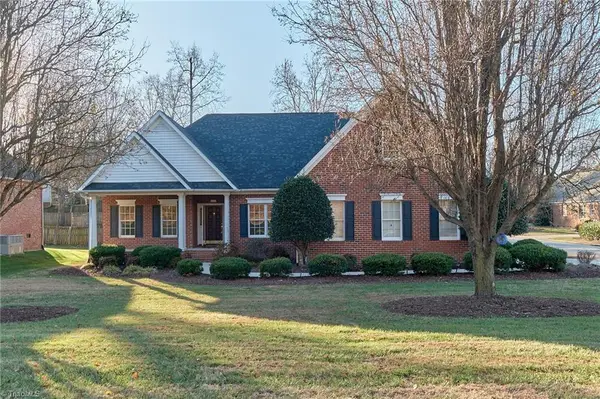 $419,900Active4 beds 3 baths
$419,900Active4 beds 3 baths4411 Hunter Oaks Court, High Point, NC 27265
MLS# 1204682Listed by: KELLER WILLIAMS REALTY - New
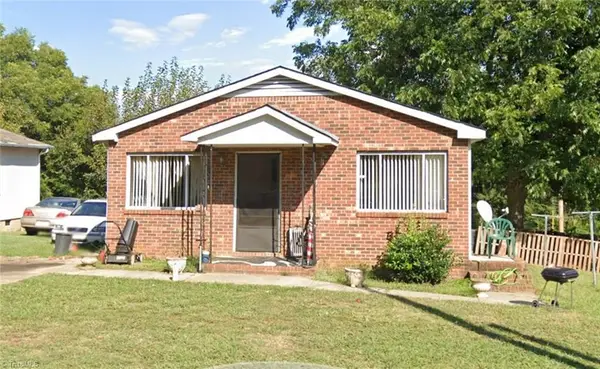 $129,999Active3 beds 2 baths
$129,999Active3 beds 2 baths609 Cross Street, High Point, NC 27260
MLS# 1204708Listed by: SELECT PREMIUM PROPERTIES, INC. - New
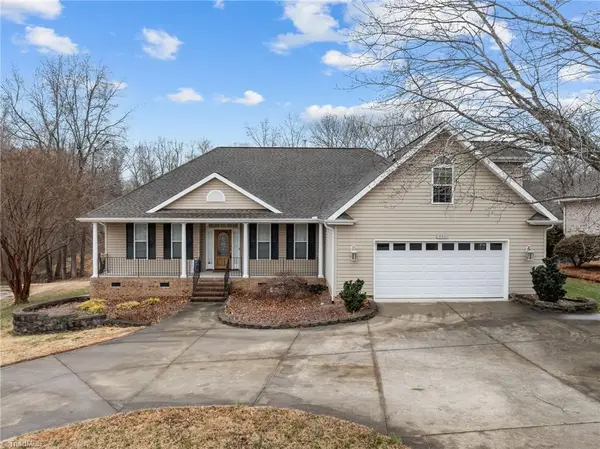 $425,000Active3 beds 3 baths
$425,000Active3 beds 3 baths308 Canterbury Drive, High Point, NC 27262
MLS# 1204873Listed by: REAL BROKER, LLC - New
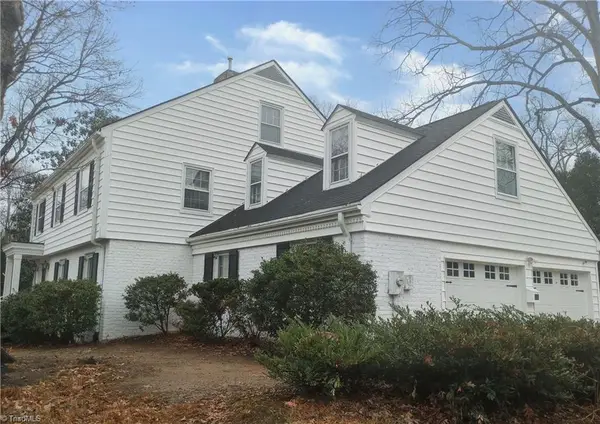 $479,900Active4 beds 4 baths
$479,900Active4 beds 4 baths801 W Parkway Avenue, High Point, NC 27262
MLS# 1204878Listed by: THE HEADLEY GROUP REALTY - New
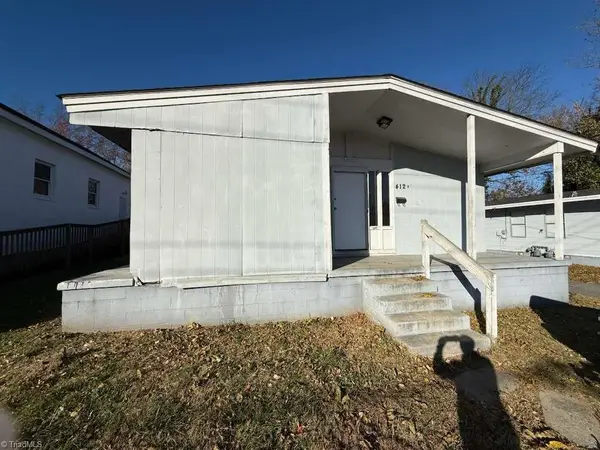 $150,000Active4 beds 2 baths
$150,000Active4 beds 2 baths412 Meredith Street, High Point, NC 27260
MLS# 1204897Listed by: ELEVATED REALTY - New
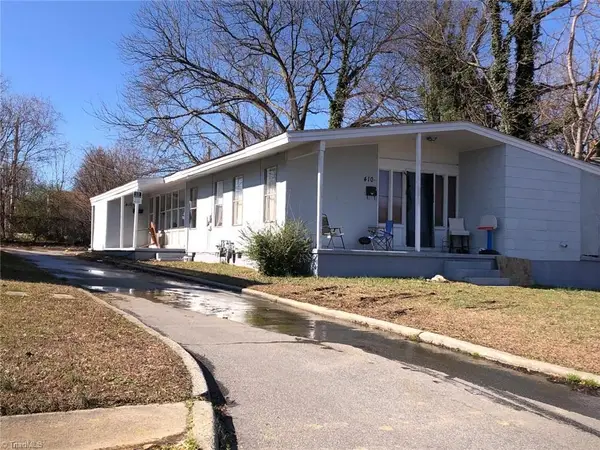 $200,000Active4 beds 2 baths
$200,000Active4 beds 2 baths410 Meredith Street, High Point, NC 27260
MLS# 1204905Listed by: ELEVATED REALTY - New
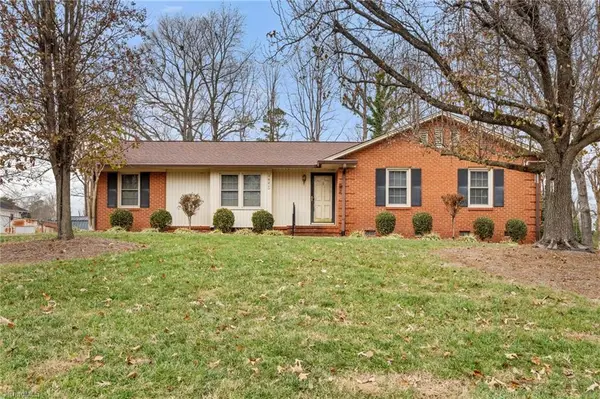 $240,000Active3 beds 2 baths
$240,000Active3 beds 2 baths3621 Westfield Street, High Point, NC 27265
MLS# 1204860Listed by: TRIAD ROOTS REALTY - New
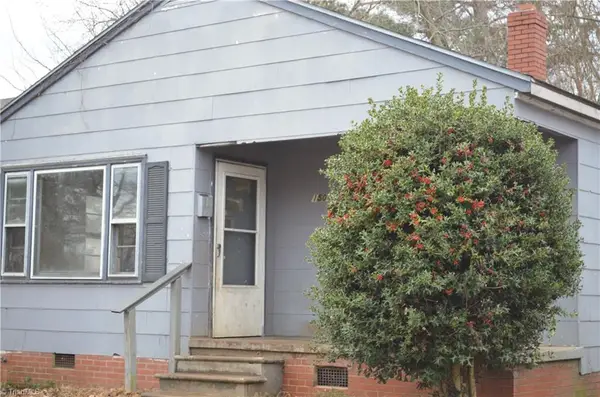 $79,900Active3 beds 2 baths
$79,900Active3 beds 2 baths1504 Brentwood Street, High Point, NC 27260
MLS# 1204847Listed by: RE/MAX REVOLUTION - New
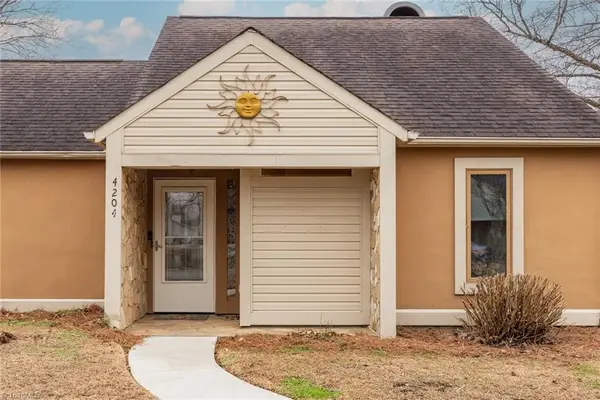 $210,000Active2 beds 2 baths
$210,000Active2 beds 2 baths4204 Sunburst Drive, High Point, NC 27265
MLS# 1204800Listed by: HILLCREST REALTY GROUP - New
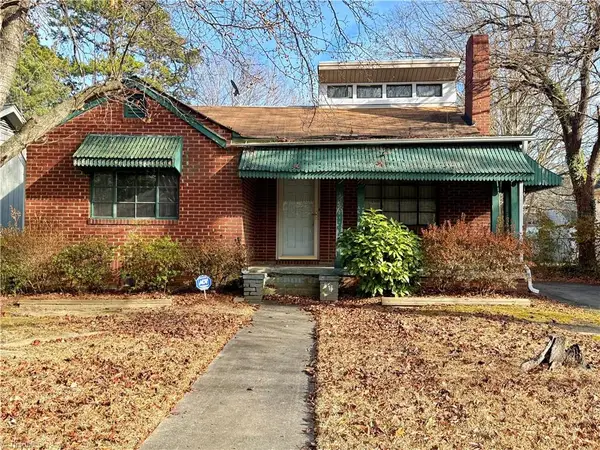 $110,000Active3 beds 2 baths
$110,000Active3 beds 2 baths1506 Carolina Street, High Point, NC 27265
MLS# 1204779Listed by: R&B LEGACY GROUP
