4211 Oakton Drive, High Point, NC 27265
Local realty services provided by:Better Homes and Gardens Real Estate Paracle
Listed by:brittany ray
Office:keller williams one
MLS#:1107506
Source:NC_TRIAD
Price summary
- Price:$519,000
- Monthly HOA dues:$50
About this home
Why Wait, Move in Now?!* Stunning Newer Build (2022 Grant Plan) Centrally Located in the Popular Erynndale Neighborhood! 5 Bedrooms, 4 Full Baths; 3 Car Garage! Gorgeous Stone accents on the front porch columns. Head out back to the Screened Porch for a cozy morning coffee. Elegant Kitchen w/ Quartz Countertops and tile backsplash to match. Double Wall Oven and a Gas Cooktop are a cook's dream come true. The Stainless steel appliances, your extra-large kitchen island, and formal dining room make for an excellent space for gatherings! Your jaw will absolutely drop when you see enormous huge bonus room! Use it as another bedroom or Game Room! Downstairs bedroom could be a home office or guest suite with full bath on main! Easy commute via highways in every direction, parks & entertainment minutes away. Washer/dryer, Alarm and Doorbell Camera to remain. Relocating to the Triad or Current Resident looking for your Forever home? Check out the Video Tour!
Contact an agent
Home facts
- Year built:2022
- Listing ID #:1107506
- Added:847 day(s) ago
- Updated:January 23, 2024 at 04:52 AM
Rooms and interior
- Bedrooms:5
- Total bathrooms:4
- Full bathrooms:4
Heating and cooling
- Cooling:Central Air
- Heating:Forced Air, Natural Gas
Structure and exterior
- Year built:2022
Schools
- High school:Southwest
- Middle school:Southwest
- Elementary school:Southwest
Utilities
- Water:Public
- Sewer:Public Sewer
Finances and disclosures
- Price:$519,000
- Tax amount:$6,232
New listings near 4211 Oakton Drive
- New
 $265,000Active3 beds 2 baths
$265,000Active3 beds 2 baths501 Southridge Road, Jamestown, NC 27282
MLS# 1196778Listed by: EXP REALTY - Open Sun, 1 to 4pmNew
 $998,000Active6 beds 6 baths
$998,000Active6 beds 6 baths2801 Swan Lake Drive, High Point, NC 27262
MLS# 1196638Listed by: REAL BROKER, LLC - New
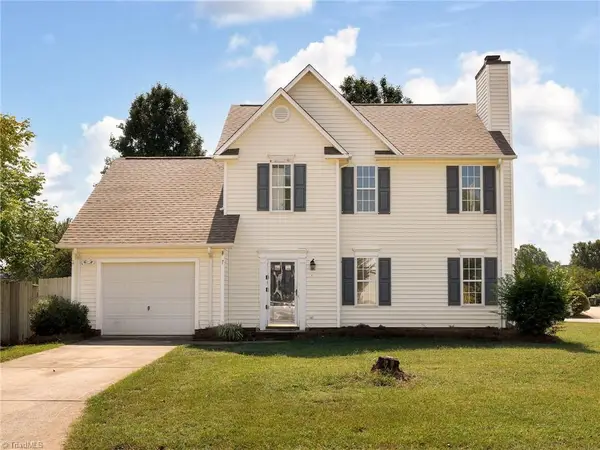 $325,000Active3 beds 3 baths
$325,000Active3 beds 3 baths3650 Single Leaf Court, High Point, NC 27265
MLS# 1195833Listed by: KELLER WILLIAMS CENTRAL - Coming Soon
 $487,000Coming Soon3 beds 3 baths
$487,000Coming Soon3 beds 3 baths4732 Barrington Place Court, Jamestown, NC 27282
MLS# 1196346Listed by: REAL BROKER LLC - New
 $429,000Active3 beds 2 baths
$429,000Active3 beds 2 baths2009 Deep River Road, High Point, NC 27265
MLS# 1196614Listed by: REALTY ONE GROUP RESULTS - New
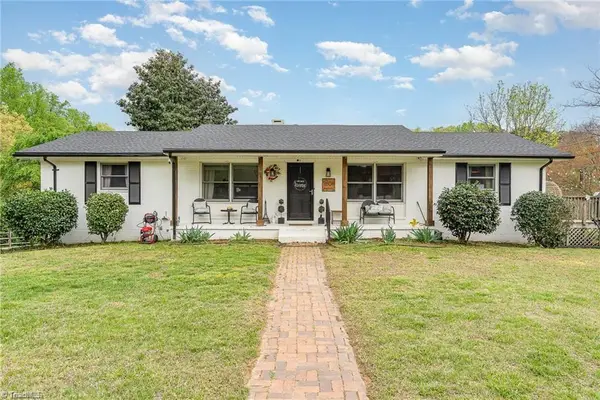 $359,900Active3 beds 2 baths
$359,900Active3 beds 2 baths2606 Wexford Place, High Point, NC 27265
MLS# 1196842Listed by: EXP REALTY - New
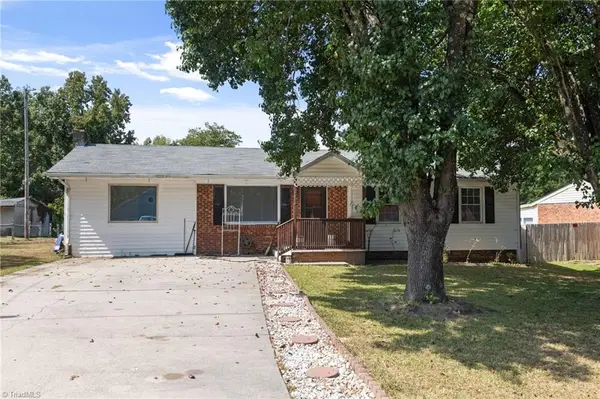 $269,990Active3 beds 2 baths
$269,990Active3 beds 2 baths2616 Ingram Road, High Point, NC 27263
MLS# 1196600Listed by: IRON HAND REALTY - New
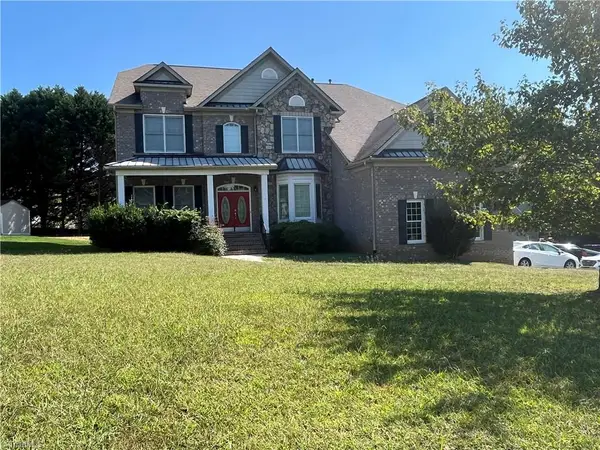 $635,000Active4 beds 4 baths
$635,000Active4 beds 4 baths2706 Edenridge Drive, High Point, NC 27265
MLS# 1196790Listed by: THE BUYER AGENCY, LLC 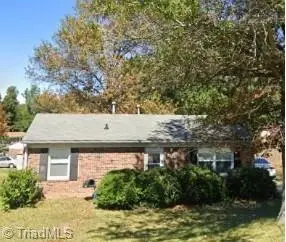 $140,000Pending3 beds 1 baths
$140,000Pending3 beds 1 baths720 Habersham Road, High Point, NC 27265
MLS# 1196647Listed by: PRICE REALTORS-RANDLEMAN- New
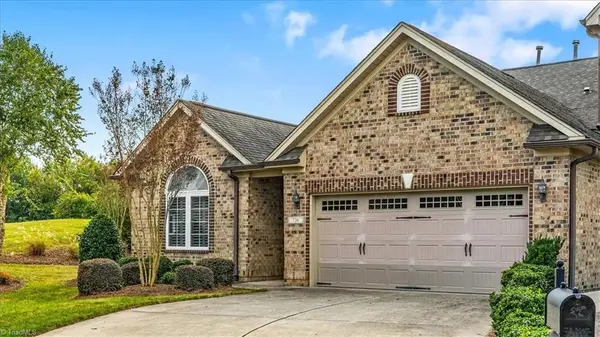 $399,000Active3 beds 2 baths
$399,000Active3 beds 2 baths720 Carneros Circle, High Point, NC 27265
MLS# 1196491Listed by: TYLER REDHEAD & MCALISTER REAL ESTATE, LLC
