4244 Canter Creek Lane #96, High Point, NC 27262
Local realty services provided by:Better Homes and Gardens Real Estate Paracle
4244 Canter Creek Lane #96,High Point, NC 27262
$379,700
- 3 Beds
- 3 Baths
- - sq. ft.
- Single family
- Active
Listed by: bill sims
Office: windsor real estate group
MLS#:1200773
Source:NC_TRIAD
Price summary
- Price:$379,700
- Monthly HOA dues:$50
About this home
Welcome to Canter Creek- A thoughtfully designed new community. This move-in ready 3 BR, 2.5-BA home blends timeless craftsmanship with modern comfort, starting with its charming brick-tapered columns and inviting curb appeal. Step inside to discover luxury vinyl plank flooring throughout the main level, a spacious foyer, formal dining room, and a chef-inspired kitchen featuring an oversized island, gas range with stainless steel appliances, and abundant storage that makes everyday living effortless. The Owner’s Suite is a true retreat with a tray ceiling, dual vanities, and a 5' walk-in shower. Two additional BR's offer generous space for family or guests, while a cozy loft nook provides the ideal spot for reading. Located just minutes from major highways, shopping, dining, and top-rated schools, this home offers the perfect blend of tranquility and accessibility. Ask about our current incentives! Schedule your tour today.
Contact an agent
Home facts
- Year built:2025
- Listing ID #:1200773
- Added:94 day(s) ago
- Updated:February 11, 2026 at 04:18 PM
Rooms and interior
- Bedrooms:3
- Total bathrooms:3
- Full bathrooms:2
- Half bathrooms:1
Heating and cooling
- Cooling:Central Air
- Heating:Floor Furnace, Natural Gas, Zoned
Structure and exterior
- Year built:2025
Schools
- High school:Ledford
- Middle school:Ledford
- Elementary school:Friendship
Utilities
- Water:Public
- Sewer:Public Sewer
Finances and disclosures
- Price:$379,700
- Tax amount:$736
New listings near 4244 Canter Creek Lane #96
- New
 $175,000Active3 beds 1 baths
$175,000Active3 beds 1 baths613 Woodridge Lane, High Point, NC 27262
MLS# 1208336Listed by: WORLD HEADQUARTERS OF AWESOME INC. DBA DASH CAROLINA - Open Sun, 2 to 4pmNew
 $489,000Active3 beds 3 baths
$489,000Active3 beds 3 baths1013 Ferndale Boulevard, High Point, NC 27262
MLS# 1208551Listed by: COLDWELL BANKER ADVANTAGE - New
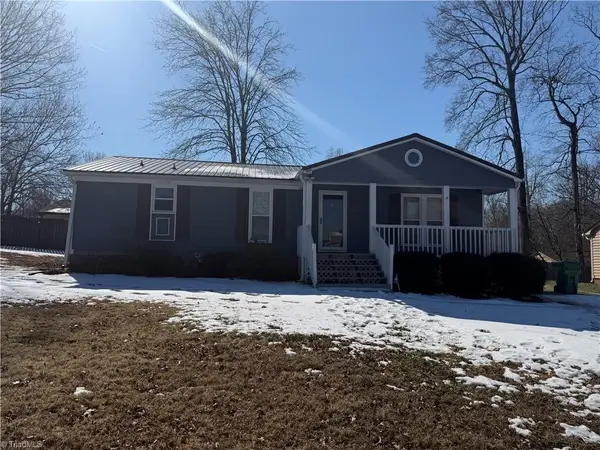 $220,000Active3 beds 2 baths
$220,000Active3 beds 2 baths2101 Arbrook Lane, High Point, NC 27265
MLS# 1208554Listed by: 3AVX, LLC - Open Sat, 1 to 3pmNew
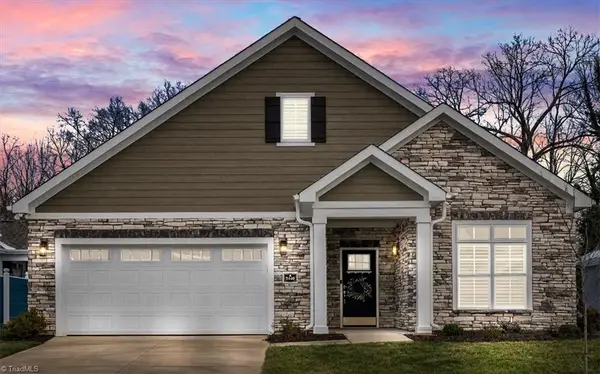 $435,000Active3 beds 2 baths
$435,000Active3 beds 2 baths3440 Willowcrest Street, High Point, NC 27265
MLS# 1208574Listed by: EXP REALTY - New
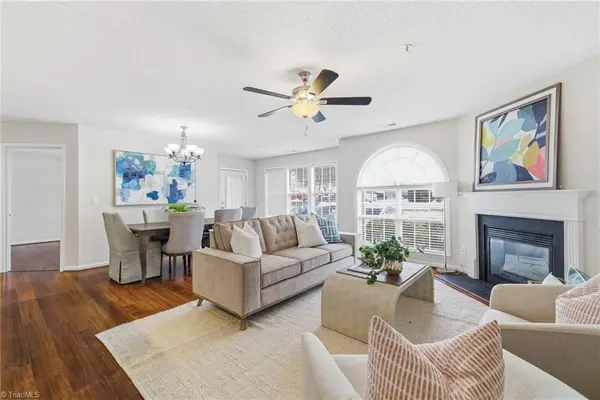 $190,000Active2 beds 2 baths
$190,000Active2 beds 2 baths4285 Cedarcroft Court #1D, Greensboro, NC 27409
MLS# 1208627Listed by: RE/MAX REALTY CONSULTANTS - New
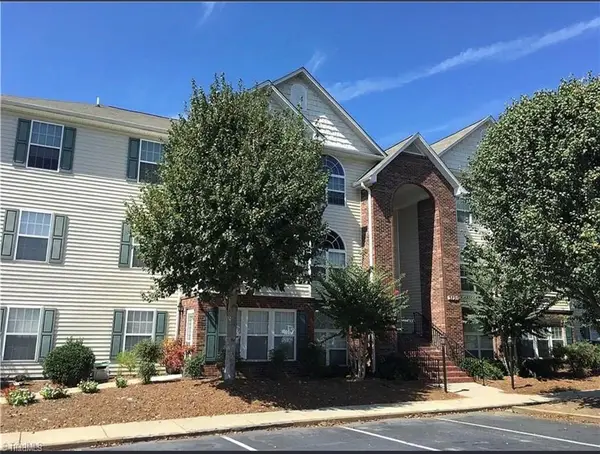 $169,900Active2 beds 2 baths
$169,900Active2 beds 2 baths3721 Morris Farm Drive #1C, Greensboro, NC 27409
MLS# 1208452Listed by: MALEO REAL ESTATE INC. - New
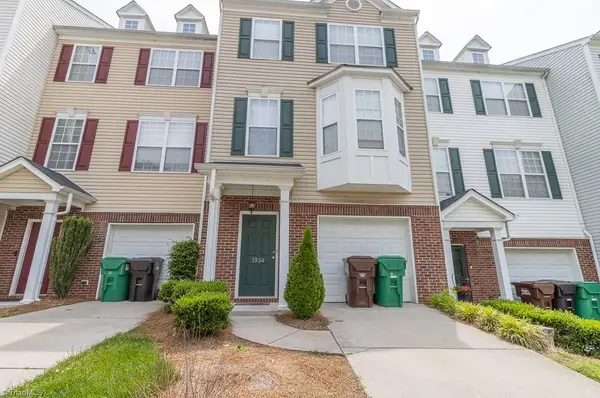 $279,900Active3 beds 4 baths
$279,900Active3 beds 4 baths3934 Tarrant Trace Circle, High Point, NC 27265
MLS# 1208545Listed by: RE/MAX REALTY CONSULTANTS - New
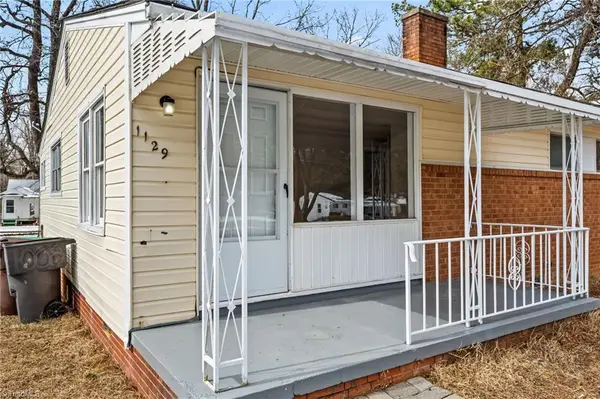 $160,000Active3 beds 1 baths
$160,000Active3 beds 1 baths1129 Bridges Drive, High Point, NC 27262
MLS# 1208282Listed by: HOWARD HANNA ALLEN TATE HIGH POINT 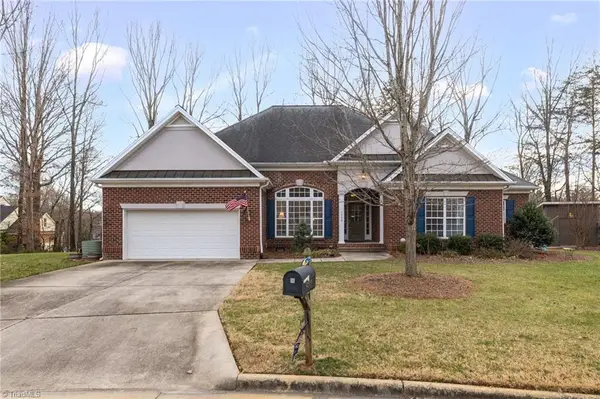 $409,900Pending3 beds 2 baths
$409,900Pending3 beds 2 baths4506 Calabria Court, High Point, NC 27265
MLS# 1207935Listed by: RE/MAX REALTY CONSULTANTS- New
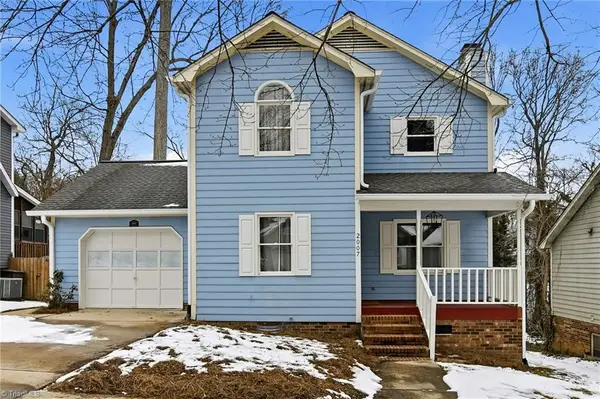 $242,000Active3 beds 3 baths
$242,000Active3 beds 3 baths2007 Carlisle Way, High Point, NC 27262
MLS# 1208376Listed by: KELLER WILLIAMS REALTY

