5168 Brook Circle, High Point, NC 27263
Local realty services provided by:Better Homes and Gardens Real Estate Lifestyle Property Partners
Listed by: lisa h myers
Office: century 21 vanguard
MLS#:100539015
Source:NC_CCAR
Price summary
- Price:$385,000
- Price per sq. ft.:$203.7
About this home
Welcome to 5168 Brook Circle — a charming Cape Cod-style home nestled on a beautifully landscaped .92-acre lot in Trinity. This classic and well-maintained property offers timeless appeal, thoughtful updates, and true outdoor enjoyment.
Step inside to warm character and comfortable living spaces, complemented by major system updates including an updated roof, HVAC, and hot water heater for peace of mind.
The backyard is your private retreat! Enjoy a 34x16 inground pool with a 10-ft diving depth, perfect for summer relaxation and fun. A dedicated pool house with toilet and sink adds convenience for guests and entertaining. The property showcases mature landscaping, garden beds, and ample space to enjoy nature and privacy.
Car enthusiasts, hobbyists, or those needing extra storage will love the detached two-car workshop, offering flexibility for projects and equipment.
This property seamlessly blends original charm with modern comfort—ideal for those seeking space, tranquility, and a well-cared-for home.
Don't miss your chance to experience this special property—schedule your tour today!
Contact an agent
Home facts
- Year built:1970
- Listing ID #:100539015
- Added:104 day(s) ago
- Updated:February 10, 2026 at 08:53 AM
Rooms and interior
- Bedrooms:4
- Total bathrooms:2
- Full bathrooms:2
- Living area:1,890 sq. ft.
Heating and cooling
- Cooling:Heat Pump
- Heating:Electric, Heat Pump, Heating
Structure and exterior
- Roof:Shingle
- Year built:1970
- Building area:1,890 sq. ft.
- Lot area:0.92 Acres
Schools
- High school:Trinity High School
- Middle school:Trinity Middle School
- Elementary school:Trinity Elementary
Utilities
- Water:County Water, Water Connected
Finances and disclosures
- Price:$385,000
- Price per sq. ft.:$203.7
New listings near 5168 Brook Circle
- New
 $175,000Active3 beds 1 baths
$175,000Active3 beds 1 baths613 Woodridge Lane, High Point, NC 27262
MLS# 1208336Listed by: WORLD HEADQUARTERS OF AWESOME INC. DBA DASH CAROLINA - Open Sun, 2 to 4pmNew
 $489,000Active3 beds 3 baths
$489,000Active3 beds 3 baths1013 Ferndale Boulevard, High Point, NC 27262
MLS# 1208551Listed by: COLDWELL BANKER ADVANTAGE - New
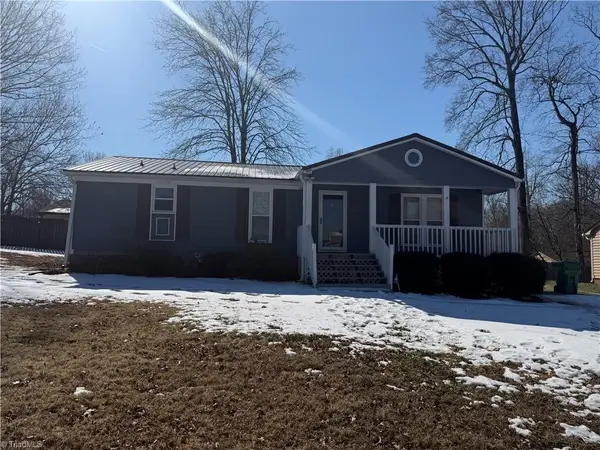 $220,000Active3 beds 2 baths
$220,000Active3 beds 2 baths2101 Arbrook Lane, High Point, NC 27265
MLS# 1208554Listed by: 3AVX, LLC - Open Sat, 1 to 3pmNew
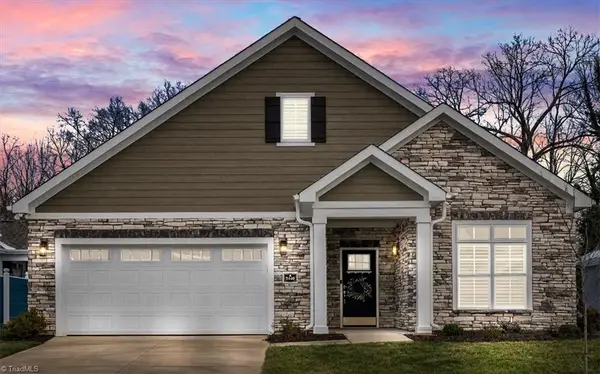 $435,000Active3 beds 2 baths
$435,000Active3 beds 2 baths3440 Willowcrest Street, High Point, NC 27265
MLS# 1208574Listed by: EXP REALTY - New
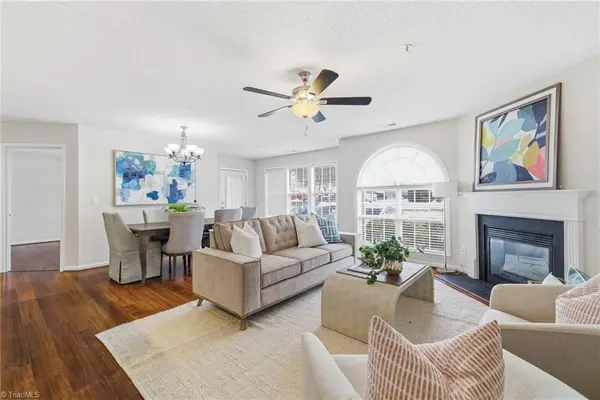 $190,000Active2 beds 2 baths
$190,000Active2 beds 2 baths4285 Cedarcroft Court #1D, Greensboro, NC 27409
MLS# 1208627Listed by: RE/MAX REALTY CONSULTANTS - New
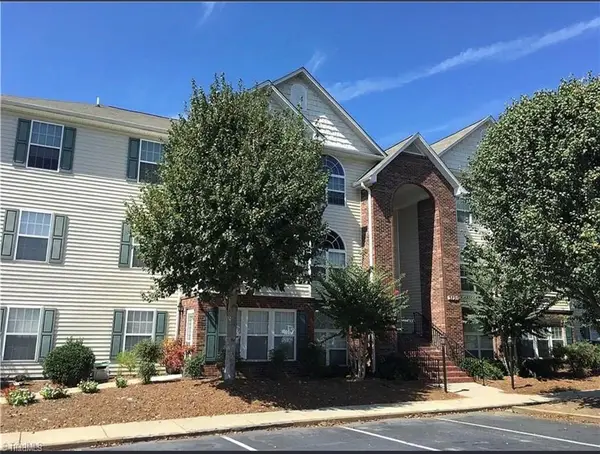 $169,900Active2 beds 2 baths
$169,900Active2 beds 2 baths3721 Morris Farm Drive #1C, Greensboro, NC 27409
MLS# 1208452Listed by: MALEO REAL ESTATE INC. - New
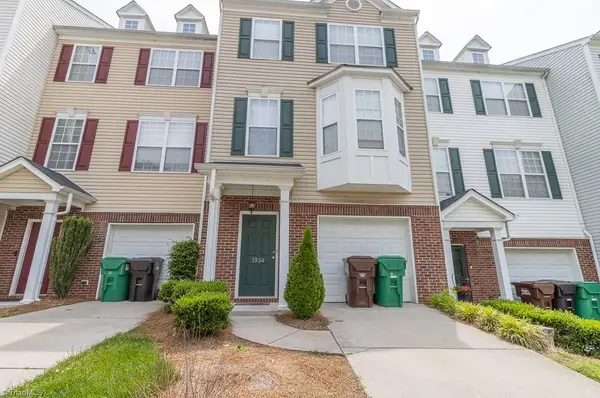 $279,900Active3 beds 4 baths
$279,900Active3 beds 4 baths3934 Tarrant Trace Circle, High Point, NC 27265
MLS# 1208545Listed by: RE/MAX REALTY CONSULTANTS - New
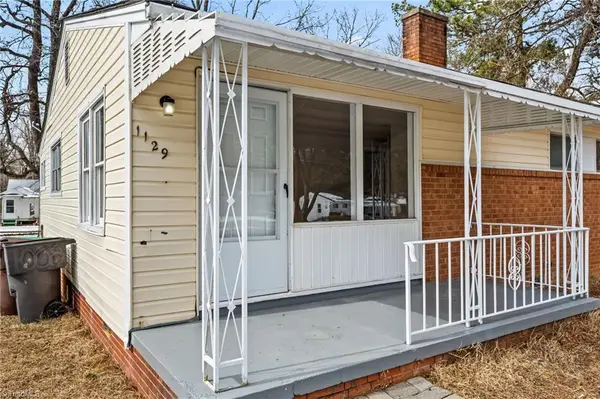 $160,000Active3 beds 1 baths
$160,000Active3 beds 1 baths1129 Bridges Drive, High Point, NC 27262
MLS# 1208282Listed by: HOWARD HANNA ALLEN TATE HIGH POINT 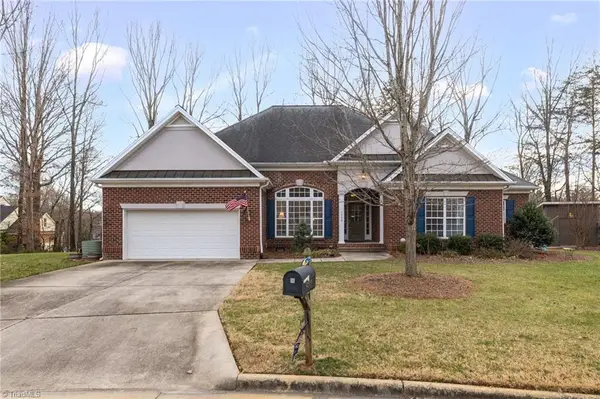 $409,900Pending3 beds 2 baths
$409,900Pending3 beds 2 baths4506 Calabria Court, High Point, NC 27265
MLS# 1207935Listed by: RE/MAX REALTY CONSULTANTS- New
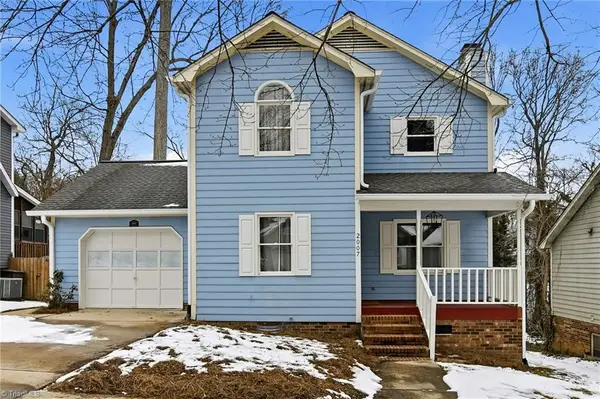 $242,000Active3 beds 3 baths
$242,000Active3 beds 3 baths2007 Carlisle Way, High Point, NC 27262
MLS# 1208376Listed by: KELLER WILLIAMS REALTY

