803 Sunset Drive, High Point, NC 27262
Local realty services provided by:Better Homes and Gardens Real Estate Paracle
803 Sunset Drive,High Point, NC 27262
$499,000
- 5 Beds
- 4 Baths
- - sq. ft.
- Single family
- Active
Upcoming open houses
- Sat, Dec 2011:00 am - 01:00 pm
Listed by: joshua christopher
Office: tyler redhead & mcalister real estate, llc.
MLS#:1200053
Source:NC_TRIAD
Price summary
- Price:$499,000
About this home
Discover timeless elegance and modern comfort in this fully renovated Emerywood gem. This 5-bed, 3.5-bath home offers over 3,400 sq ft of reimagined living space blending 1950s character with thoughtful modern updates. Original hardwoods fill the main level, where natural light highlights spacious living and dining areas. The designer kitchen features quartz countertops, gold fixtures, a sage-green island, natural wood cabinetry, and a coffee and wine bar opening to a bright four-season sunroom. The main-level primary suite includes a soaking tub, tiled shower, and double vanity. Upstairs offers three bedrooms, a full bath, and a versatile loft, while the finished basement adds a fifth bedroom, wet bar, full bath, and flexible living space perfect for guests or entertaining.
Contact an agent
Home facts
- Year built:1950
- Listing ID #:1200053
- Added:54 day(s) ago
- Updated:December 17, 2025 at 08:46 PM
Rooms and interior
- Bedrooms:5
- Total bathrooms:4
- Full bathrooms:3
- Half bathrooms:1
Heating and cooling
- Cooling:Ceiling Fan(s), Central Air
- Heating:Electric, Fireplace(s), Heat Pump
Structure and exterior
- Year built:1950
Schools
- High school:High Point Central
- Middle school:Ferndale
- Elementary school:Northwood
Utilities
- Water:Public
- Sewer:Public Sewer
Finances and disclosures
- Price:$499,000
- Tax amount:$3,254
New listings near 803 Sunset Drive
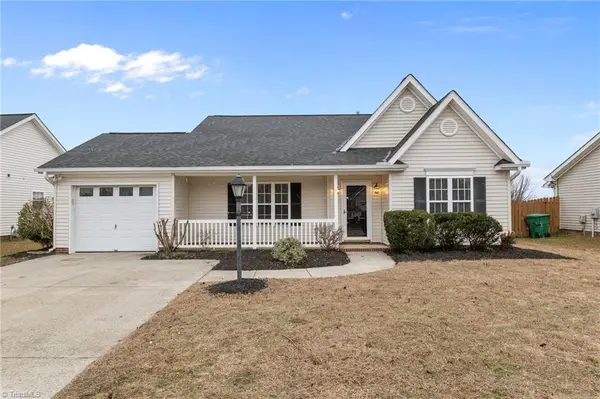 $249,000Active3 beds 2 baths
$249,000Active3 beds 2 baths1013 Tesh Court, High Point, NC 27265
MLS# 1201204Listed by: LONG & FOSTER REAL ESTATE, INC- New
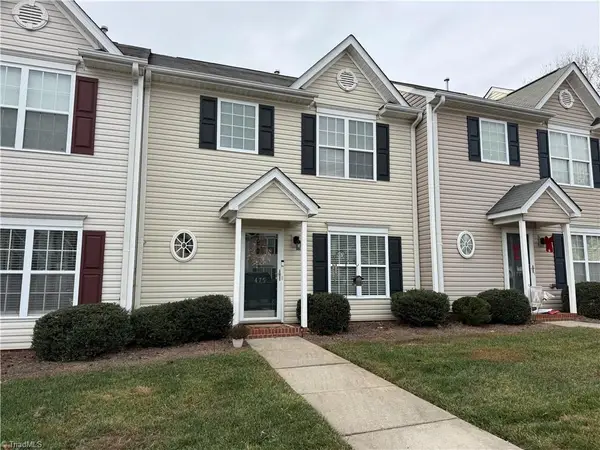 $227,500Active3 beds 3 baths
$227,500Active3 beds 3 baths475 Ansley Way, High Point, NC 27265
MLS# 1204431Listed by: MABE & COMPANY - New
 $124,900Active2 beds 1 baths
$124,900Active2 beds 1 baths2313 Purdy Avenue, High Point, NC 27260
MLS# 1204607Listed by: PRICE REALTORS - THOMASVILLE - New
 $299,500Active3 beds 3 baths
$299,500Active3 beds 3 baths3546 Gardner Parson Point, High Point, NC 27260
MLS# 1204529Listed by: FATHOM REALTY - Coming Soon
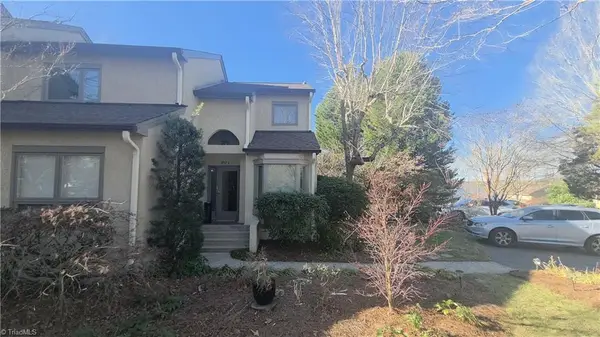 $250,000Coming Soon3 beds 3 baths
$250,000Coming Soon3 beds 3 baths1937 Eastchester Drive, High Point, NC 27265
MLS# 1204504Listed by: MARK SPAIN REAL ESTATE - New
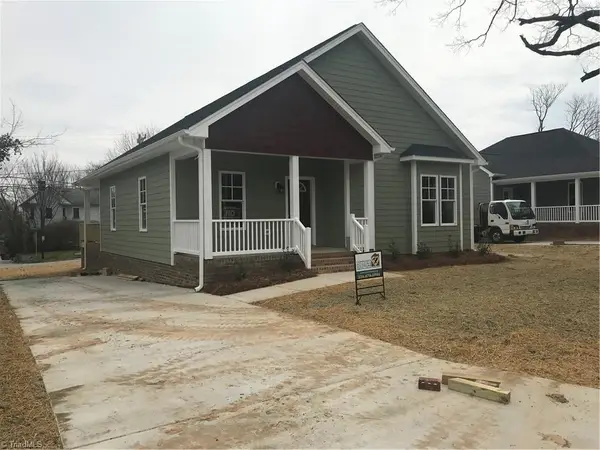 $190,000Active3 beds 3 baths
$190,000Active3 beds 3 baths812 Tryon Avenue, High Point, NC 27260
MLS# 1203823Listed by: HOUSING CONSULTANTS GROUP - New
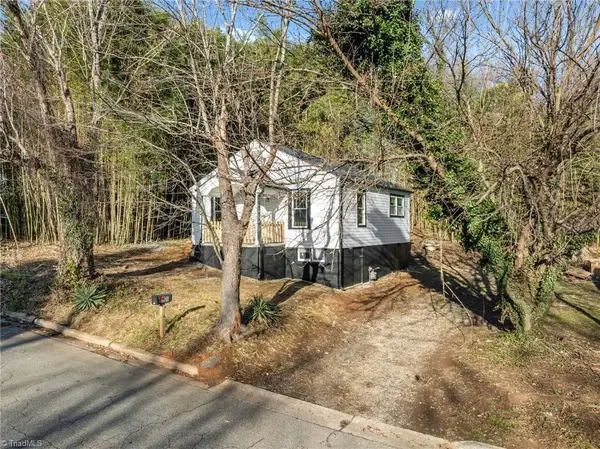 $169,900Active2 beds 1 baths
$169,900Active2 beds 1 baths308 Kearns Avenue, High Point, NC 27260
MLS# 1204494Listed by: EXP REALTY - New
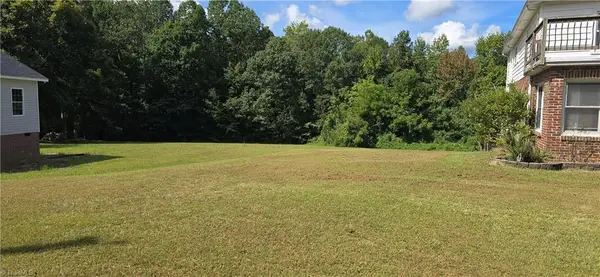 $80,000Active-- Acres
$80,000Active-- Acres930 & 928 R1 Marlboro Street, High Point, NC 27260
MLS# 1204358Listed by: ADRIANA REYES REALTY - New
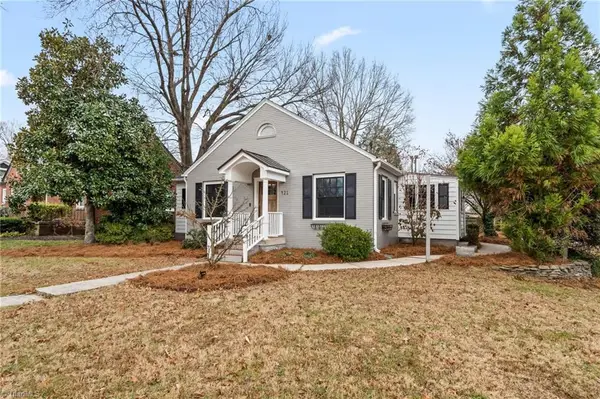 $225,000Active2 beds 1 baths
$225,000Active2 beds 1 baths421 Gatewood Avenue, High Point, NC 27262
MLS# 1204461Listed by: COLDWELL BANKER ADVANTAGE - New
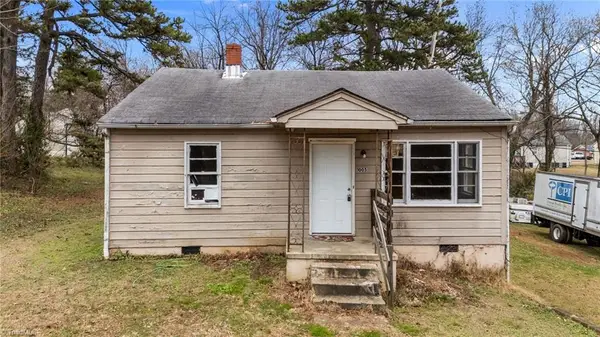 $100,000Active2 beds 1 baths
$100,000Active2 beds 1 baths1005 True Lane, High Point, NC 27260
MLS# 1204469Listed by: COLDWELL BANKER ADVANTAGE
