134 Rock Face Trail, Highlands, NC 28741
Local realty services provided by:Better Homes and Gardens Real Estate Paracle
Listed by: jonathan hough
Office: silver creek real estate group, inc
MLS#:4260300
Source:CH
134 Rock Face Trail,Highlands, NC 28741
$525,000
- 1 Beds
- 1 Baths
- 452 sq. ft.
- Single family
- Active
Price summary
- Price:$525,000
- Price per sq. ft.:$1,161.5
- Monthly HOA dues:$300
About this home
Experience modern mountain living in this architect-designed saltbox cottage in The Preserve at Whiteside Cliffs, featuring layered mountain vistas stretching from Black Rock across the valley to the iconic face of Whiteside. Completed in 2022 by Jeffrey Dungan, this one-bedroom, one-bathroom home showcases craftsmanship and natural light with soaring ceilings, expansive windows, pine shiplap throughout, and high-end finishes like 7-inch oak floors, quartz countertops, and aluminum-clad Ply Gem windows. Built with a solid concrete foundation and 2x6 framing, the home combines durability and energy efficiency. Outdoor spaces include two decks, one private and covered off the primary bedroom, and a fenced-in dog run. The gated community offers paved access, underground utilities, high-speed fiber optic internet, and a shared fire pit. Centrally located between Highlands and Cashiers, this property blends sophisticated comfort with a peaceful setting.
Contact an agent
Home facts
- Year built:2021
- Listing ID #:4260300
- Updated:November 22, 2025 at 02:42 PM
Rooms and interior
- Bedrooms:1
- Total bathrooms:1
- Full bathrooms:1
- Living area:452 sq. ft.
Heating and cooling
- Cooling:Ductless
- Heating:Ductless
Structure and exterior
- Roof:Metal
- Year built:2021
- Building area:452 sq. ft.
- Lot area:0.34 Acres
Schools
- High school:Unspecified
- Elementary school:Unspecified
Utilities
- Water:Community Well
- Sewer:Shared Septic
Finances and disclosures
- Price:$525,000
- Price per sq. ft.:$1,161.5
New listings near 134 Rock Face Trail
- New
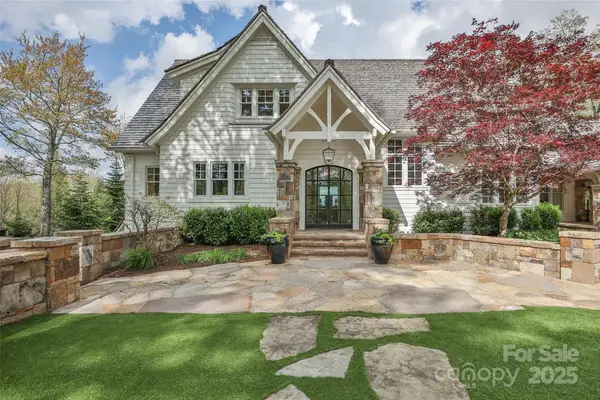 $9,150,000Active4 beds 6 baths7,612 sq. ft.
$9,150,000Active4 beds 6 baths7,612 sq. ft.1877 Bowery Road, Highlands, NC 28741
MLS# 4313454Listed by: CHRISTIE'S INT'L REAL ESTATE H - New
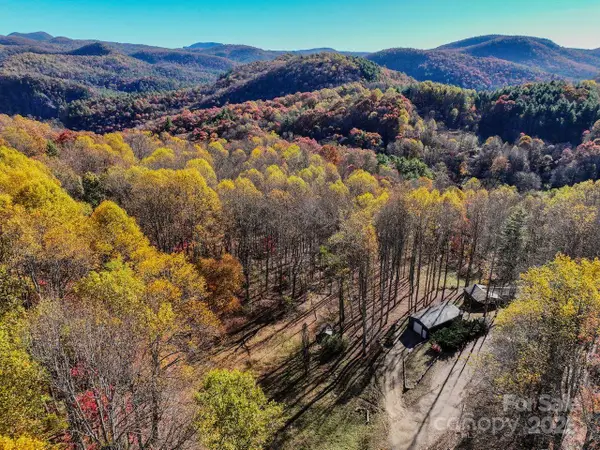 $2,100,000Active2 beds 2 baths1,671 sq. ft.
$2,100,000Active2 beds 2 baths1,671 sq. ft.2626 Dendy Orchard Road, Highlands, NC 28741
MLS# 4321716Listed by: RE/MAX SUMMIT PROPERTIES - New
 $225,000Active0.3 Acres
$225,000Active0.3 Acres79 & 80 S Shelby Circle #79 & 80, Highlands, NC 28741
MLS# 4319964Listed by: LANDMARK REALTY GROUP 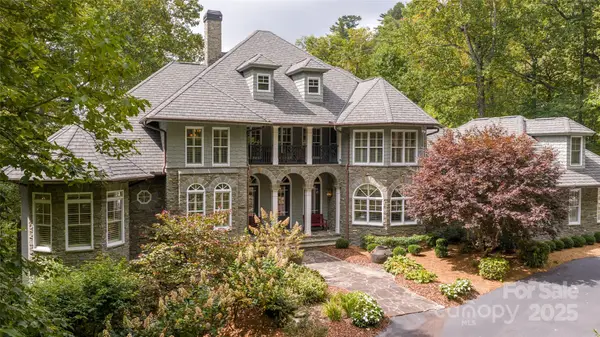 $3,395,000Active4 beds 4 baths4,947 sq. ft.
$3,395,000Active4 beds 4 baths4,947 sq. ft.250 N Big Bear Road, Highlands, NC 28741
MLS# 4313436Listed by: CHRISTIE'S INT'L REAL ESTATE H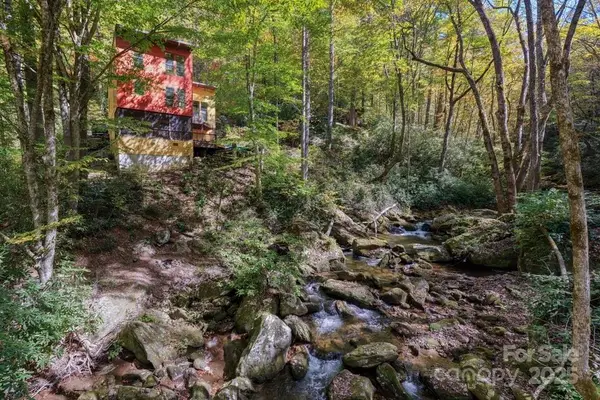 $825,000Active2 beds 2 baths1,927 sq. ft.
$825,000Active2 beds 2 baths1,927 sq. ft.187 Big Buck Road, Highlands, NC 28741
MLS# 4317414Listed by: MOUNTAIN LIFE REAL ESTATE, LLC- New
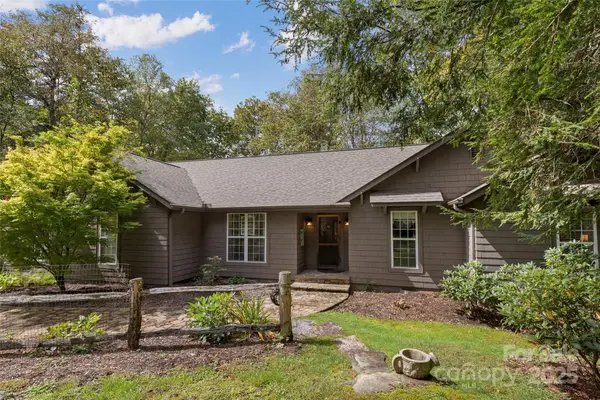 $895,000Active3 beds 2 baths2,199 sq. ft.
$895,000Active3 beds 2 baths2,199 sq. ft.75 Hickory Drive, Highlands, NC 28741
MLS# 4322631Listed by: MOUNTAIN LIFE REAL ESTATE, LLC  $750,000Active3 beds 4 baths2,921 sq. ft.
$750,000Active3 beds 4 baths2,921 sq. ft.70 Wisteria Lane, Highlands, NC 28741
MLS# 4297876Listed by: GREAT SMOKYS REALTY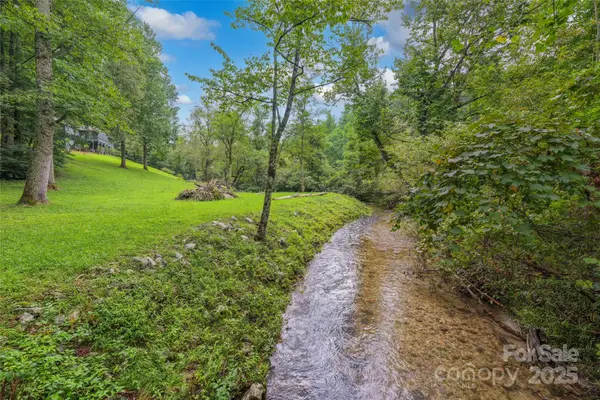 $890,000Active3 beds 3 baths2,164 sq. ft.
$890,000Active3 beds 3 baths2,164 sq. ft.3175 Clear Creek Road, Highlands, NC 28741
MLS# 4291858Listed by: MOUNTAIN LIFE REAL ESTATE, LLC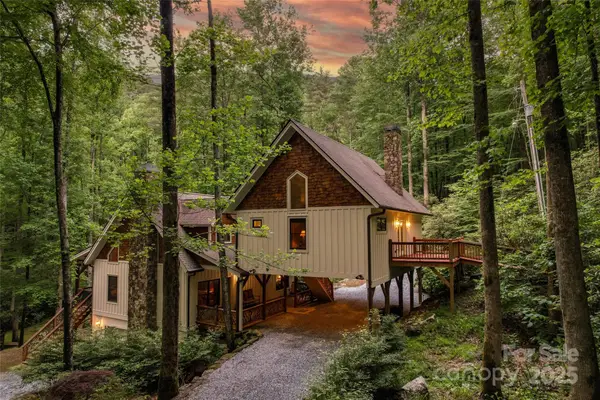 $2,595,000Active3 beds 4 baths4,106 sq. ft.
$2,595,000Active3 beds 4 baths4,106 sq. ft.64 Hidden Springs Road, Highlands, NC 28741
MLS# 4280186Listed by: VIGNETTE REALTY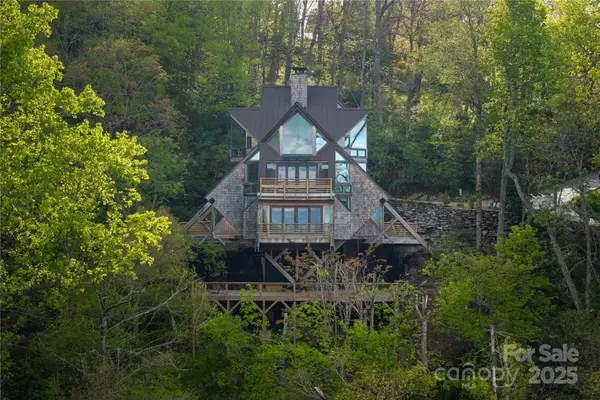 $2,875,000Active4 beds 5 baths2,335 sq. ft.
$2,875,000Active4 beds 5 baths2,335 sq. ft.220 Worley Road, Highlands, NC 28741
MLS# 4298610Listed by: CHRISTIE'S INT'L REAL ESTATE H
