101 W Hatterleigh Avenue, Hillsborough, NC 27278
Local realty services provided by:Better Homes and Gardens Real Estate Paracle
101 W Hatterleigh Avenue,Hillsborough, NC 27278
$629,900
- 4 Beds
- 2 Baths
- 2,402 sq. ft.
- Single family
- Pending
Listed by: kelsay berland
Office: northgroup real estate, inc.
MLS#:10133050
Source:RD
Price summary
- Price:$629,900
- Price per sq. ft.:$262.24
- Monthly HOA dues:$99
About this home
Rare, right-sized, first floor bedrooms plan in beloved Churton Grove community! (Only 3 of these popular <2,500sqft homes have come to market in CG in the last 2 years.) Outstanding condition with tasteful upgrades. New Roof 2023. Open floorplan (no old-fashioned formal spaces). Main level living with upstairs bonus room / 4th bedroom. Hardwoods in main living areas. Split bedroom plan creates privacy for early risers & night owls. 9ft smooth finish ceilings. Quartzite counters in kitchen w/ roll out drawers in lower cabinets. Separate laundry room off ample 2-car garage. Fenced yard with more space out back. Screened porch looks into mature trees & protected area of the community greenway, trail, and stream. Located near the heart of this immensely popular community and off the main drag. Great community spirit at Churton Grove & usable HOA amenities: pool, playground, multiple sports ball courts, walking trails, & fields. Walk to the large grocery store or just pick up take-out in Churton Grove Center. Only 2.3 miles to downtown Hillsborough, the library, co-op, bars & restaurants, & a wonderful local art & music scene. This is an occupied house so showings will be by private appt only for qualified buyers. There will be no open house.
Contact an agent
Home facts
- Year built:2008
- Listing ID #:10133050
- Added:55 day(s) ago
- Updated:January 08, 2026 at 08:34 AM
Rooms and interior
- Bedrooms:4
- Total bathrooms:2
- Full bathrooms:2
- Living area:2,402 sq. ft.
Heating and cooling
- Cooling:Ceiling Fan(s), Central Air, Zoned
- Heating:Central, Fireplace(s), Forced Air, Gas Pack, Natural Gas
Structure and exterior
- Roof:Asphalt
- Year built:2008
- Building area:2,402 sq. ft.
- Lot area:0.49 Acres
Schools
- High school:Orange - Orange
- Middle school:Orange - Orange
- Elementary school:Orange - River Park
Utilities
- Water:Public
- Sewer:Public Sewer
Finances and disclosures
- Price:$629,900
- Price per sq. ft.:$262.24
- Tax amount:$4,672
New listings near 101 W Hatterleigh Avenue
- New
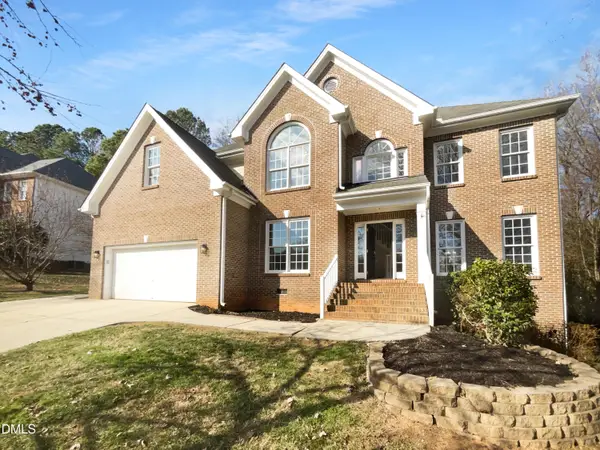 $647,000Active5 beds 4 baths3,104 sq. ft.
$647,000Active5 beds 4 baths3,104 sq. ft.410 Dairy Farm Drive, Hillsborough, NC 27278
MLS# 10139448Listed by: OPENDOOR BROKERAGE LLC - New
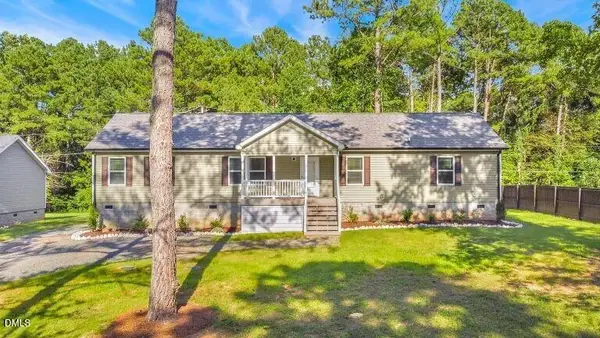 $381,000Active4 beds 2 baths1,846 sq. ft.
$381,000Active4 beds 2 baths1,846 sq. ft.7120 Guess Road, Hillsborough, NC 27278
MLS# 10139396Listed by: LISTWITHFREEDOM.COM 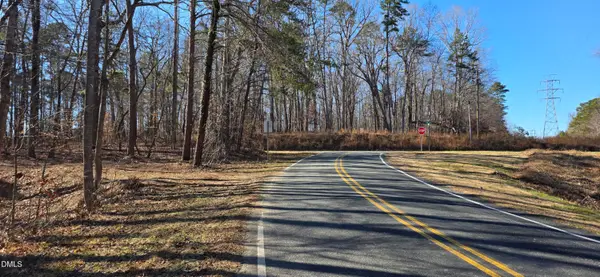 $70,000Pending1.17 Acres
$70,000Pending1.17 Acres917-923 Nc-86, Hillsborough, NC 27278
MLS# 10139140Listed by: NATALIE & CO REAL ESTATE- New
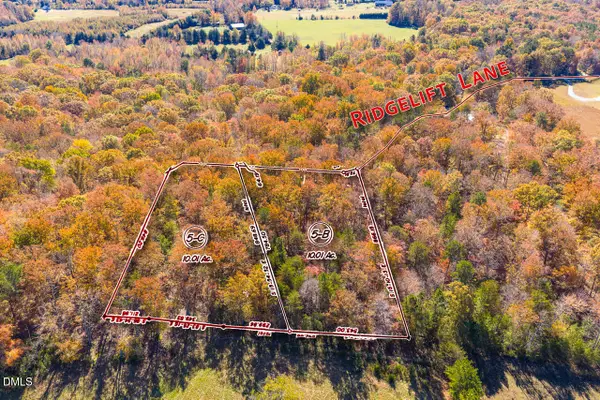 $312,000Active10 Acres
$312,000Active10 Acres1108 Ridgelift Lane, Hillsborough, NC 27278
MLS# 10138958Listed by: LELAND LITTLE PROPERTIES, LLC - New
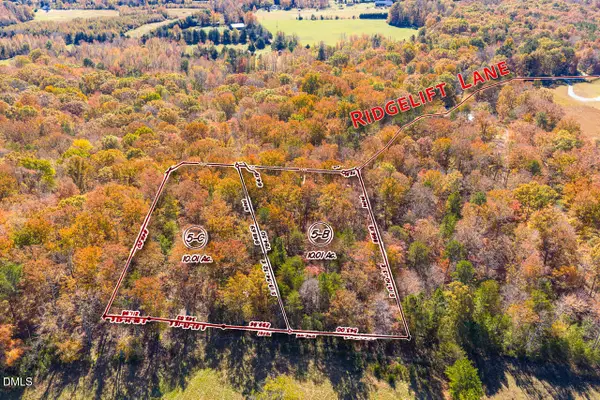 $312,000Active10 Acres
$312,000Active10 Acres1122 Ridgelift Lane, Hillsborough, NC 27278
MLS# 10138960Listed by: LELAND LITTLE PROPERTIES, LLC - New
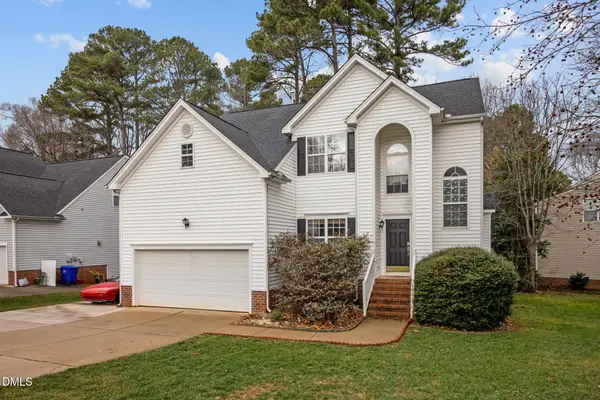 $650,000Active3 beds 3 baths1,974 sq. ft.
$650,000Active3 beds 3 baths1,974 sq. ft.1011 Scotsburg Trail, Hillsborough, NC 27278
MLS# 10138765Listed by: MCGRAW PROPERTIES 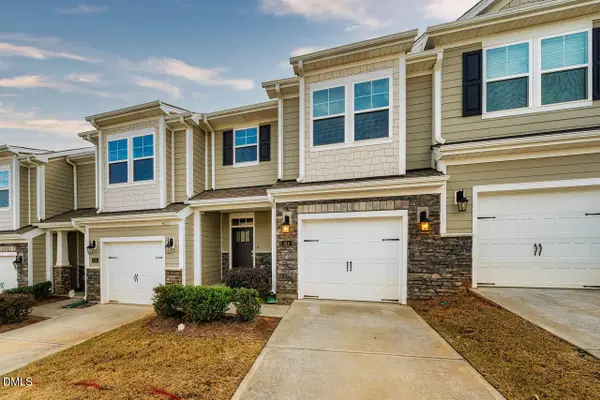 $349,000Active3 beds 3 baths1,757 sq. ft.
$349,000Active3 beds 3 baths1,757 sq. ft.514 Watermill Way, Hillsborough, NC 27278
MLS# 10138130Listed by: KELLER WILLIAMS CENTRAL $375,000Pending3 beds 3 baths1,831 sq. ft.
$375,000Pending3 beds 3 baths1,831 sq. ft.3910 Nc 86 S, Hillsborough, NC 27278
MLS# 10138096Listed by: INHABIT REAL ESTATE $996,182Pending5 beds 5 baths3,711 sq. ft.
$996,182Pending5 beds 5 baths3,711 sq. ft.2109 Kelsey Court, Hillsborough, NC 27278
MLS# 10138068Listed by: DREES HOMES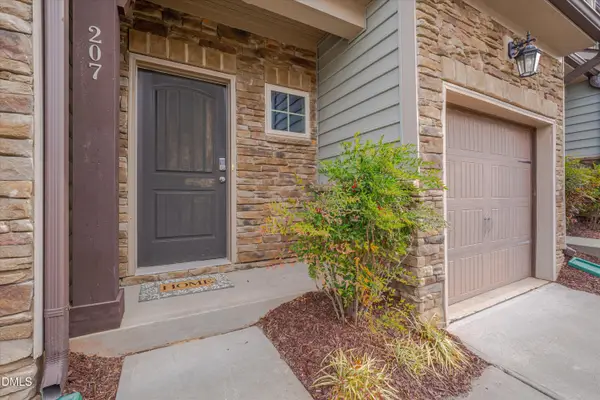 $359,900Active3 beds 3 baths1,925 sq. ft.
$359,900Active3 beds 3 baths1,925 sq. ft.207 Monarda Way, Hillsborough, NC 27278
MLS# 10137874Listed by: COLDWELL BANKER HPW
