2304 Hardwood Drive, Hillsborough, NC 27278
Local realty services provided by:Better Homes and Gardens Real Estate Paracle
2304 Hardwood Drive,Hillsborough, NC 27278
$875,000
- 4 Beds
- 5 Baths
- 3,054 sq. ft.
- Single family
- Pending
Listed by: katherin burnette
Office: keller williams legacy
MLS#:10068334
Source:RD
Price summary
- Price:$875,000
- Price per sq. ft.:$286.51
About this home
Beautifully finished and ready for you to move in! Close to Duke and UNC Hospitals, shopping, dining, and highways 40 & 85. Welcome to this stunning custom-built home by Award Winning Local Custom Home Builder, Grayson Dare Homes. Designed for both Aging in Place and for those with someone returning to the nest! Elegance meets functionality in every corner of this spacious 4-bedroom, 4.5-bath plus bonus home that offers the perfect blend of comfort and luxury, ideal for modern living. Step inside to find a bright and airy open floor plan featuring a gourmet kitchen with large central island, perfect for meal prep or casual dining. The adjoining living and dining areas flow seamlessly, creating an inviting space for entertaining guests. The primary suite is a private retreat along with 2 more generously sized bedrooms on the 1st floor. The 4th bedroom with full bath is located on the 2nd floor. Enjoy the large screened porch—ideal for relaxing or entertaining, plus a charming patio for outdoor dining and grilling. For added convenience, the home features an oversized garage with extra storage space, providing room for vehicles, tools, and all your hobbies. Situated in a desirable location, this home is a perfect blend of style, comfort, and practicality. Add 12.5 x 30 Fiberglass Pool with spa and splash deck for $120,000 to complete your backyard oasis. Don't miss the chance to make this dream home yours! One of three new homes being built on the street. Builder offers 1 year buy down with preferred lender Paul Fitts at Advantage Lending. $10,000 credit for Buy Down/Options!
Contact an agent
Home facts
- Year built:2025
- Listing ID #:10068334
- Added:414 day(s) ago
- Updated:February 14, 2026 at 01:25 AM
Rooms and interior
- Bedrooms:4
- Total bathrooms:5
- Full bathrooms:4
- Half bathrooms:1
- Living area:3,054 sq. ft.
Heating and cooling
- Cooling:Ceiling Fan(s), Central Air, Gas
- Heating:Forced Air, Natural Gas
Structure and exterior
- Roof:Shingle
- Year built:2025
- Building area:3,054 sq. ft.
- Lot area:0.57 Acres
Schools
- High school:Orange - Cedar Ridge
- Middle school:Orange - A L Stanback
- Elementary school:Orange - Grady Brown
Utilities
- Water:Public, Water Connected
- Sewer:Public Sewer, Sewer Connected
Finances and disclosures
- Price:$875,000
- Price per sq. ft.:$286.51
- Tax amount:$13,167
New listings near 2304 Hardwood Drive
- Open Sat, 12 to 2pmNew
 $440,000Active4 beds 3 baths2,879 sq. ft.
$440,000Active4 beds 3 baths2,879 sq. ft.315 Dumont Drive, Hillsborough, NC 27278
MLS# 10146448Listed by: MARK SPAIN REAL ESTATE - New
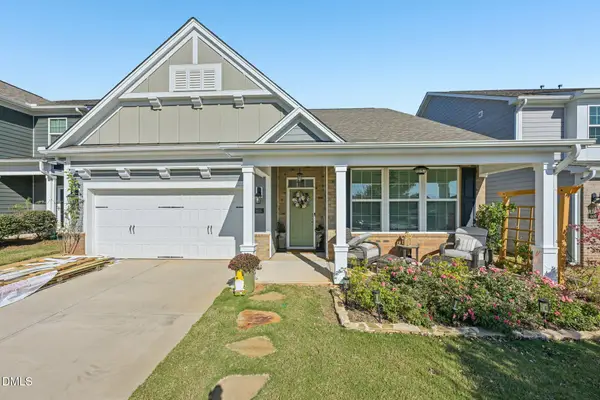 $499,000Active3 beds 2 baths1,951 sq. ft.
$499,000Active3 beds 2 baths1,951 sq. ft.605 Open Air Lane, Hillsborough, NC 27278
MLS# 10146374Listed by: DASH CAROLINA - New
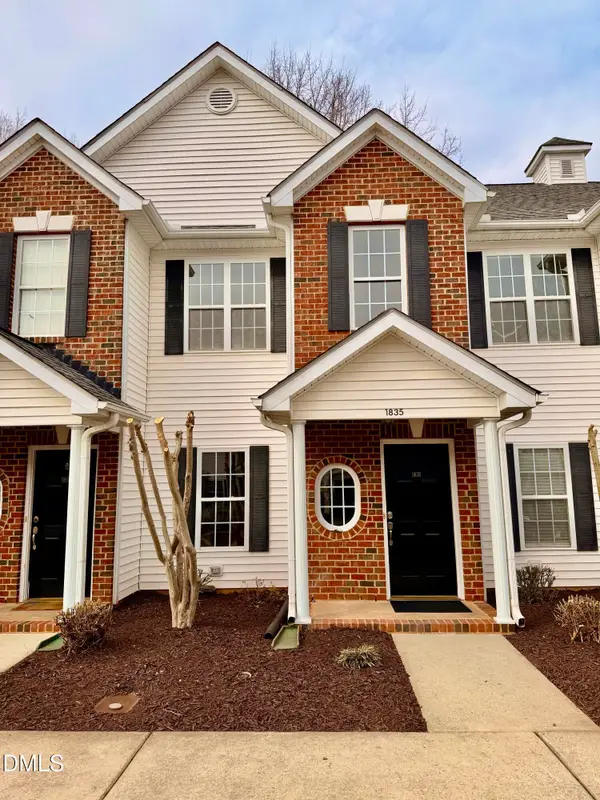 $295,000Active2 beds 3 baths1,238 sq. ft.
$295,000Active2 beds 3 baths1,238 sq. ft.1835 Birmingham Drive, Hillsborough, NC 27278
MLS# 10146217Listed by: FATHOM REALTY NC, LLC - Open Sat, 12 to 2pmNew
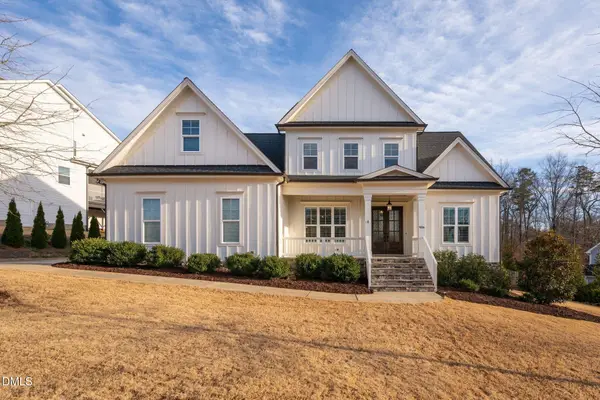 $850,000Active4 beds 3 baths3,256 sq. ft.
$850,000Active4 beds 3 baths3,256 sq. ft.906 Quincy Cottage Road, Hillsborough, NC 27278
MLS# 10146162Listed by: EXP REALTY LLC - Open Sun, 11am to 1pmNew
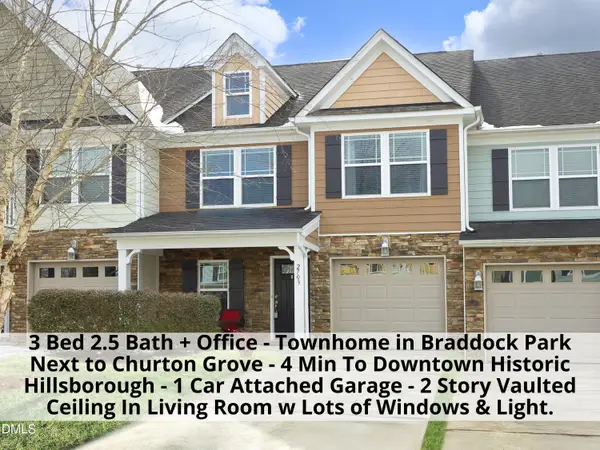 $370,000Active3 beds 3 baths1,635 sq. ft.
$370,000Active3 beds 3 baths1,635 sq. ft.2703 Bartlett Circle, Hillsborough, NC 27278
MLS# 10146126Listed by: COLDWELL BANKER - HPW - New
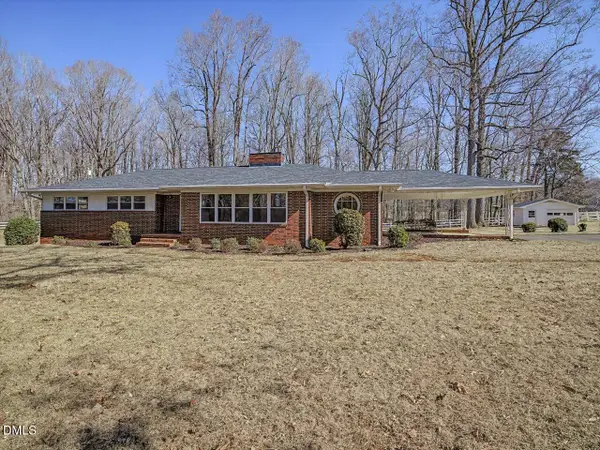 $400,000Active3 beds 2 baths1,898 sq. ft.
$400,000Active3 beds 2 baths1,898 sq. ft.4223 Efland Cedar Grove Road, Hillsborough, NC 27278
MLS# 10146007Listed by: TRIANGLE REAL ESTATE JOURNAL - New
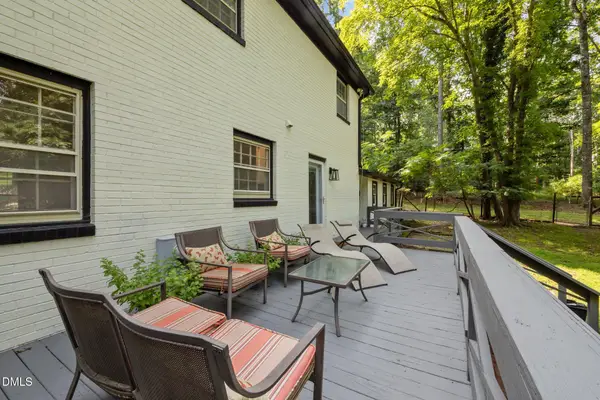 $425,000Active3 beds 3 baths2,154 sq. ft.
$425,000Active3 beds 3 baths2,154 sq. ft.6817 Guess Road, Hillsborough, NC 27278
MLS# 10145330Listed by: THE REAL ESTATE CO. NC | VA - New
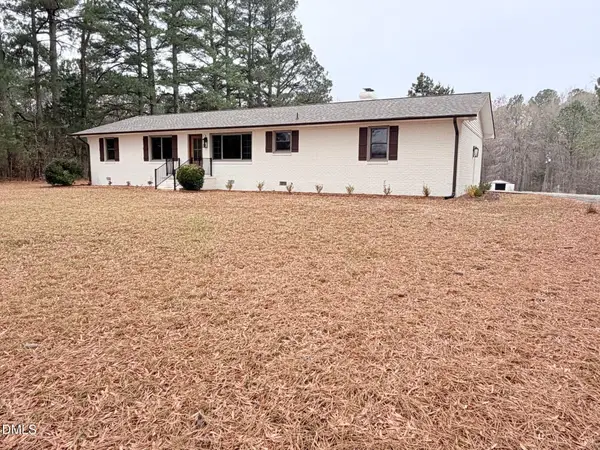 $550,000Active3 beds 2 baths2,084 sq. ft.
$550,000Active3 beds 2 baths2,084 sq. ft.2712 Nc 57, Hillsborough, NC 27278
MLS# 10144989Listed by: CANTRELL REAL ESTATE GROUP LLC - New
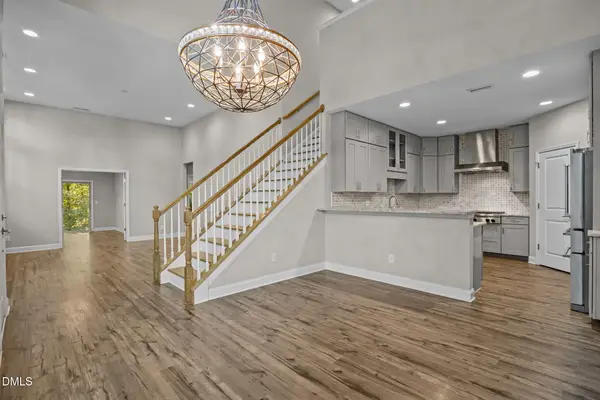 $520,000Active3 beds 3 baths2,435 sq. ft.
$520,000Active3 beds 3 baths2,435 sq. ft.440 Monarda Way, Hillsborough, NC 27278
MLS# 10144946Listed by: NEXT STAGE REALTY - New
 $260,000Active4.89 Acres
$260,000Active4.89 AcresLot 6 Nc 57, Hillsborough, NC 27278
MLS# 10144835Listed by: CANTRELL REAL ESTATE GROUP LLC

