2712 Red Pine Road, Hillsborough, NC 27278
Local realty services provided by:Better Homes and Gardens Real Estate Paracle
2712 Red Pine Road,Hillsborough, NC 27278
$389,000
- 3 Beds
- 3 Baths
- 1,425 sq. ft.
- Single family
- Pending
Listed by:liz n dean
Office:inhabit real estate
MLS#:10117339
Source:RD
Price summary
- Price:$389,000
- Price per sq. ft.:$272.98
About this home
Dreaming of some fun new paint colors, an interest rate buy down, or perhaps a nice new carport? The sellers of 2712 Red Pine are offering a $5,000 concession towards whatever you fancy!
Consider your search over. This sweet Hillsborough home is refreshed & ready for its new residents. All the hard work has been done for you -- masonite siding replaced with Hardie Plank, new deck railings, new roof in 2020 (with 50 year shingles & a transferable warranty), 2 year old HVAC & septic pump, 1 year old shed roof & chimney cap, a front portico added in 2021, renovated bathrooms, all carpet & sheet vinyl replaced with bamboo plank & tile, new vanities in bathrooms, solid surface countertops & tile backsplash in the kitchen. Seriously, all that's left to do is unpack your boxes.
Invite everyone you know to the housewarming party because there is no shortage of space between the large living room, dining room, & the 28 ft long back deck. Maybe you can even enjoy some s'mores at the fire pit since colder weather is around the corner (the sellers are conveying their marshmallow skewers!).
On a dead-end street and surrounded by green space, you'll feel a world away from the hustle and bustle while only being 15 minutes from all things Durham and Hillsborough. Your one acre lot even has its own nature trails down to a peaceful creek with little rocky waterfalls. Got a green thumb? The storage shed has room for all your tools, toys, & gardening supplies. If you prefer to purchase instead of grow your produce, Broken Spoke Farm is only a 4 minute drive away (do NOT skip the soft-serve on the weekends).
While other buyers are taking their last summer vacations, swoop in and secure the home they've all been waiting for. Don't wait too long...the beach is only a few hours away!
Contact an agent
Home facts
- Year built:1983
- Listing ID #:10117339
- Added:48 day(s) ago
- Updated:October 09, 2025 at 07:31 AM
Rooms and interior
- Bedrooms:3
- Total bathrooms:3
- Full bathrooms:2
- Half bathrooms:1
- Living area:1,425 sq. ft.
Heating and cooling
- Cooling:Ceiling Fan(s), Central Air, Electric
- Heating:Central, Electric, Heat Pump
Structure and exterior
- Roof:Shingle
- Year built:1983
- Building area:1,425 sq. ft.
- Lot area:1.01 Acres
Schools
- High school:Durham - Northern
- Middle school:Durham - Carrington
- Elementary school:Durham - Eno Valley
Utilities
- Water:Private, Well
- Sewer:Septic Tank
Finances and disclosures
- Price:$389,000
- Price per sq. ft.:$272.98
- Tax amount:$2,325
New listings near 2712 Red Pine Road
- Open Sun, 1 to 3pmNew
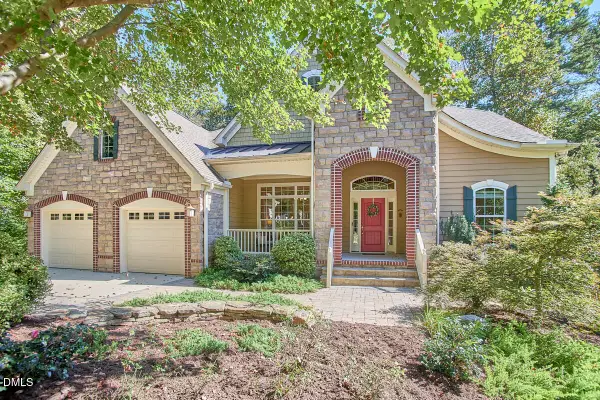 $799,000Active3 beds 4 baths3,666 sq. ft.
$799,000Active3 beds 4 baths3,666 sq. ft.554 E Hatterleigh Avenue, Hillsborough, NC 27278
MLS# 10126529Listed by: INHABIT REAL ESTATE - Open Sat, 2 to 4pmNew
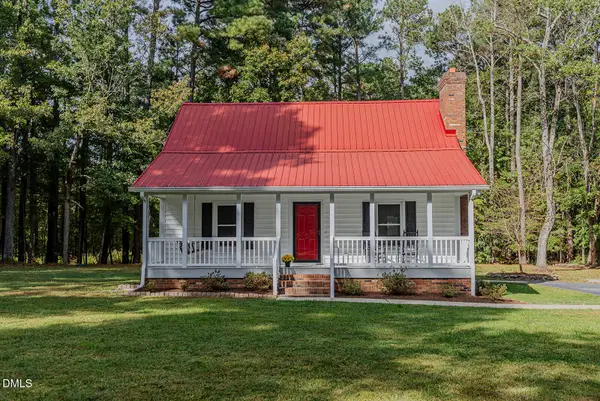 $450,000Active3 beds 2 baths1,442 sq. ft.
$450,000Active3 beds 2 baths1,442 sq. ft.2415 Davis Road, Hillsborough, NC 27278
MLS# 10126430Listed by: FATHOM REALTY NC, LLC - New
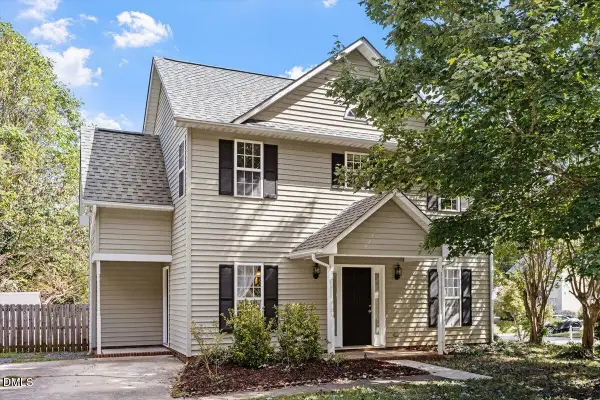 $339,900Active3 beds 3 baths1,296 sq. ft.
$339,900Active3 beds 3 baths1,296 sq. ft.2118 Magnolia Lane, Hillsborough, NC 27278
MLS# 10126195Listed by: LPT REALTY LLC  $385,000Pending3 beds 3 baths1,673 sq. ft.
$385,000Pending3 beds 3 baths1,673 sq. ft.2103 Bartlett Circle, Hillsborough, NC 27278
MLS# 10125713Listed by: LOCAL MARKET REALTY, LLC- New
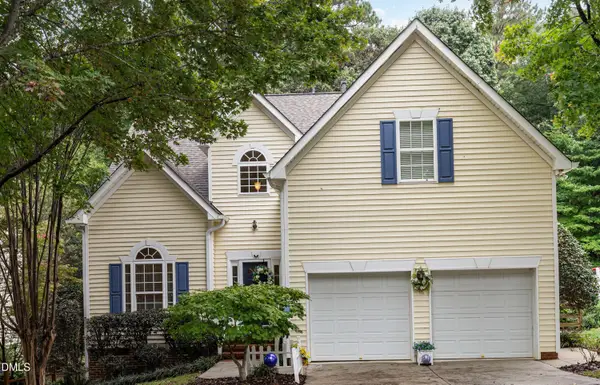 $500,000Active4 beds 3 baths2,275 sq. ft.
$500,000Active4 beds 3 baths2,275 sq. ft.2313 Summit Drive, Hillsborough, NC 27278
MLS# 10125545Listed by: LONG & FOSTER REAL ESTATE INC - New
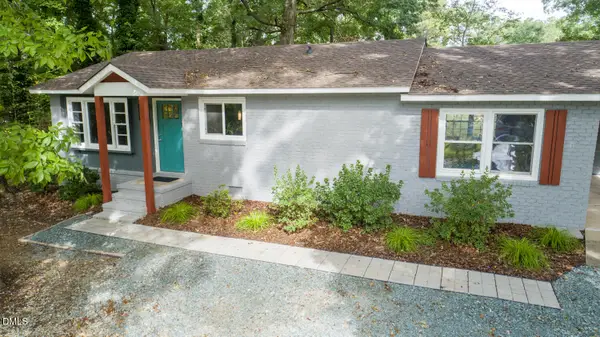 $325,000Active3 beds 1 baths1,211 sq. ft.
$325,000Active3 beds 1 baths1,211 sq. ft.1212 St Marys Road, Hillsborough, NC 27278
MLS# 10125311Listed by: COLDWELL BANKER HPW 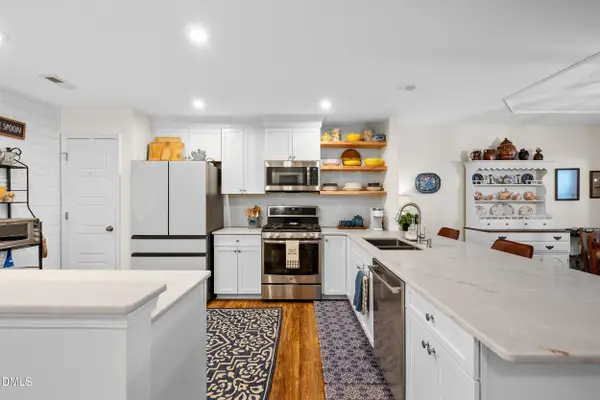 $425,000Pending3 beds 3 baths1,787 sq. ft.
$425,000Pending3 beds 3 baths1,787 sq. ft.309 Spicebush Circle, Hillsborough, NC 27278
MLS# 10125030Listed by: NATALIE & CO REAL ESTATE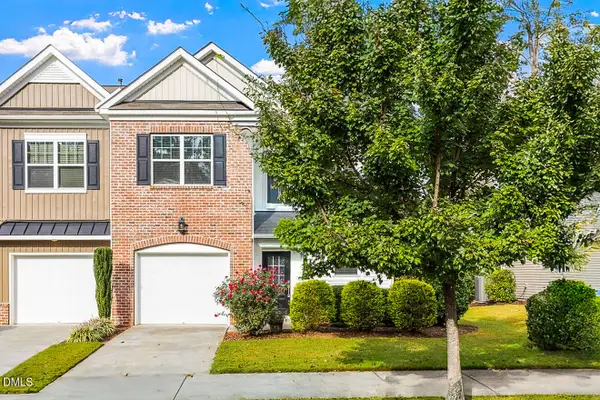 $435,000Pending3 beds 3 baths2,182 sq. ft.
$435,000Pending3 beds 3 baths2,182 sq. ft.752 Great Eno Path, Hillsborough, NC 27278
MLS# 10125002Listed by: BLUE ORCHID REALTY LLC- New
 $645,000Active4 beds 3 baths2,629 sq. ft.
$645,000Active4 beds 3 baths2,629 sq. ft.7105 Guess Road, Hillsborough, NC 27278
MLS# 10124764Listed by: RASBERRY REALTY LLC - New
 $259,000Active3 beds 1 baths912 sq. ft.
$259,000Active3 beds 1 baths912 sq. ft.125 N Nash Street, Hillsborough, NC 27278
MLS# 10124688Listed by: COTTON & COAL LEGACY, INC.
