4320 Dairyland Road, Hillsborough, NC 27278
Local realty services provided by:Better Homes and Gardens Real Estate Paracle
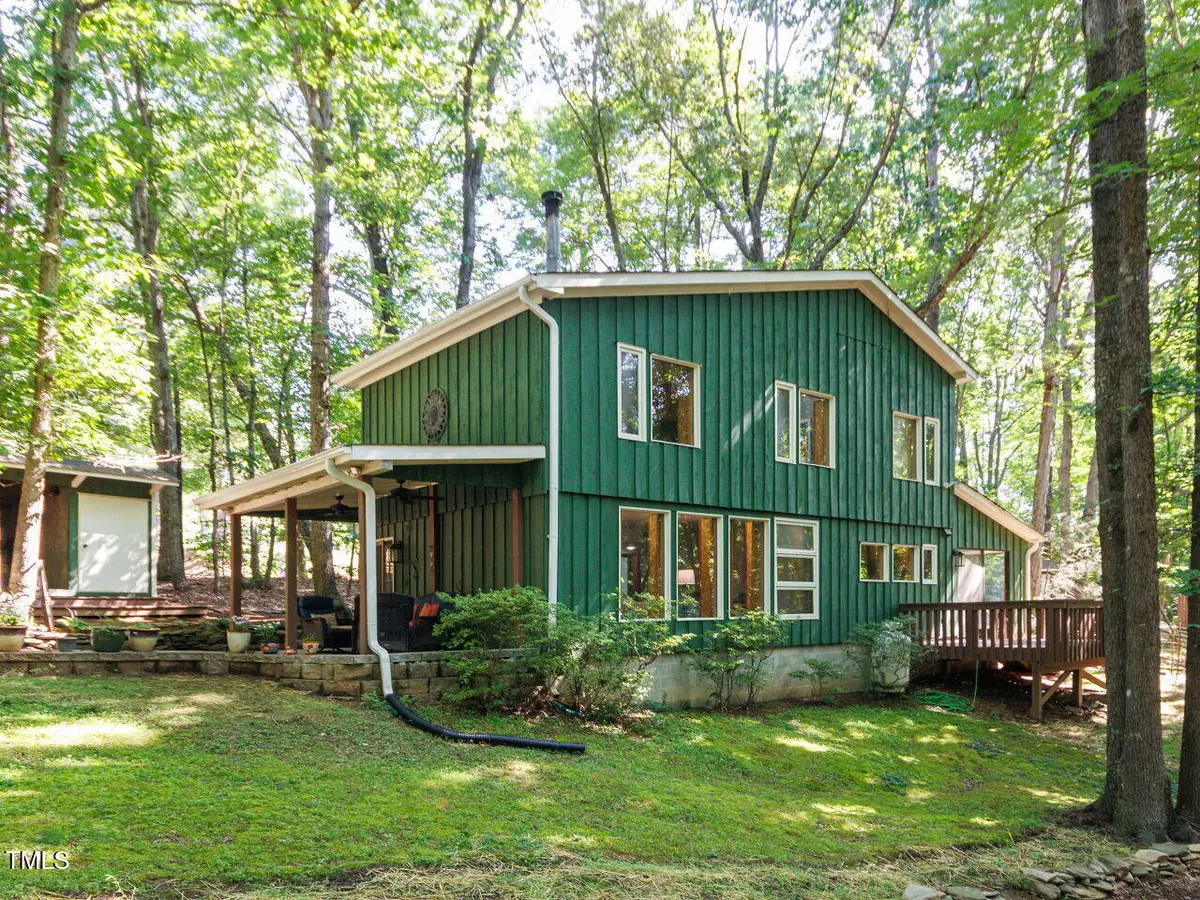
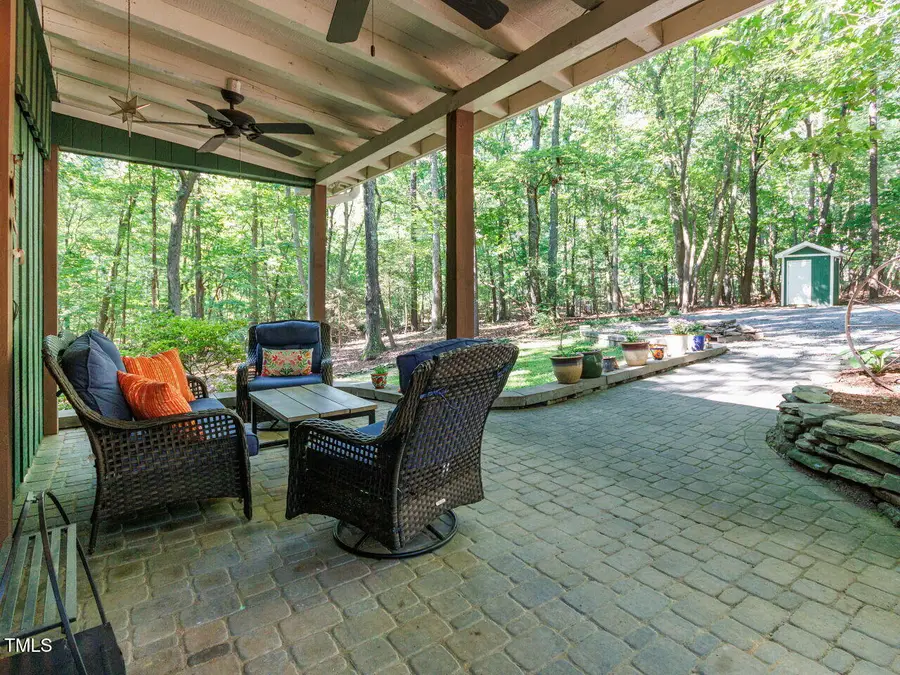

Listed by:alexis rudolph
Office:chapel hill realty group, inc.
MLS#:10112110
Source:RD
Price summary
- Price:$450,000
- Price per sq. ft.:$261.63
About this home
A true passive solar design creates warmth and efficiency in this magical woodland retreat. Cool comfort and beauty abound among the natural materials and setting, built with careful consideration for the ages. Outside; southern exposure, calculated eaves and ever durable cedar siding. Inside, warm brick floors, slick wood stove, solid wood detailed cabinets, tongue and groove vaulted ceilings with air flow design, all accented by big, beautiful windows. It's woodland perfection just down Dairyland Road! The peaceful 2 acres has sprawling hardwoods and rolling hills, room for a large garden, a forest of your own, multiple outbuildings, yard and beautiful paver entrance and covered porch. The square footage lives large with floor plan as well conceived as design, a large living/dining room, solid kitchen, sunny office (could be a bedroom) and enormous pantry downstairs. Two of the bedrooms upstairs have a loft large enough to be used as additional bedrooms, hang outs, study space, music rooms - they have all been done! Bigger than it appears on paper in every way, this is a very special home indeed!
Contact an agent
Home facts
- Year built:1978
- Listing Id #:10112110
- Added:19 day(s) ago
- Updated:August 16, 2025 at 07:27 AM
Rooms and interior
- Bedrooms:3
- Total bathrooms:2
- Full bathrooms:1
- Half bathrooms:1
- Living area:1,720 sq. ft.
Heating and cooling
- Cooling:Central Air, Whole House Fan
- Heating:Heat Pump
Structure and exterior
- Roof:Shingle
- Year built:1978
- Building area:1,720 sq. ft.
- Lot area:2.01 Acres
Schools
- High school:Orange - Cedar Ridge
- Middle school:Orange - A L Stanback
- Elementary school:Orange - Grady Brown
Utilities
- Water:Private, Well
- Sewer:Septic Tank
Finances and disclosures
- Price:$450,000
- Price per sq. ft.:$261.63
- Tax amount:$2,395
New listings near 4320 Dairyland Road
- Open Sun, 1 to 3pmNew
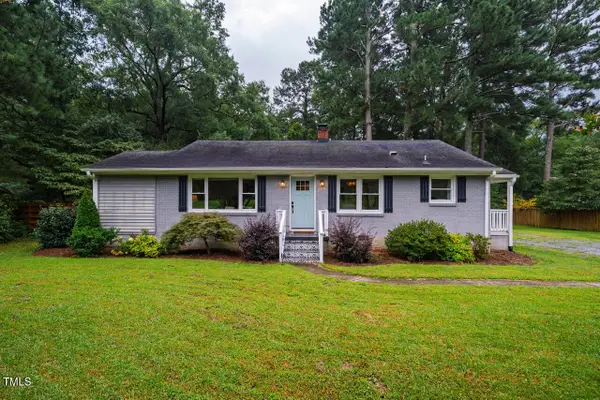 $375,000Active2 beds 2 baths1,315 sq. ft.
$375,000Active2 beds 2 baths1,315 sq. ft.1327 St Marys Road, Hillsborough, NC 27278
MLS# 10116126Listed by: INHABIT REAL ESTATE - Open Sun, 2 to 4pmNew
 $800,000Active4 beds 4 baths4,039 sq. ft.
$800,000Active4 beds 4 baths4,039 sq. ft.320 Prestwood Drive, Hillsborough, NC 27278
MLS# 10116082Listed by: KELLER WILLIAMS ELITE REALTY 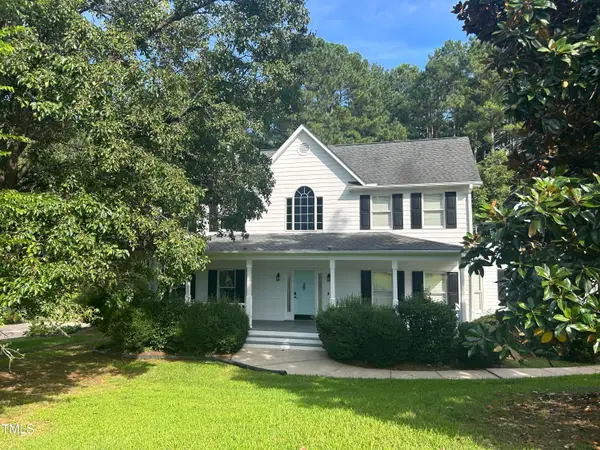 $639,999Pending3 beds 4 baths2,432 sq. ft.
$639,999Pending3 beds 4 baths2,432 sq. ft.1617 E Hardscrabble Drive, Hillsborough, NC 27278
MLS# 10115919Listed by: WARD & MISENHEIMER REALTORS- Open Sat, 1 to 3pmNew
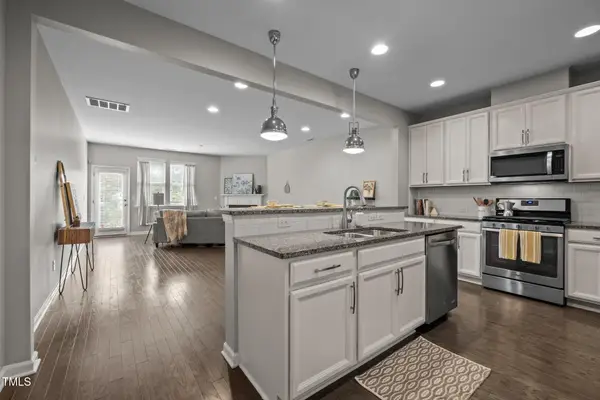 $370,000Active3 beds 3 baths1,925 sq. ft.
$370,000Active3 beds 3 baths1,925 sq. ft.209 Rubrum Drive, Hillsborough, NC 27278
MLS# 10115530Listed by: NATALIE & CO REAL ESTATE - New
 $295,000Active3 beds 1 baths1,052 sq. ft.
$295,000Active3 beds 1 baths1,052 sq. ft.217 Daye Street, Hillsborough, NC 27278
MLS# 10115503Listed by: HILLSBOROUGH REAL ESTATE GROUP - New
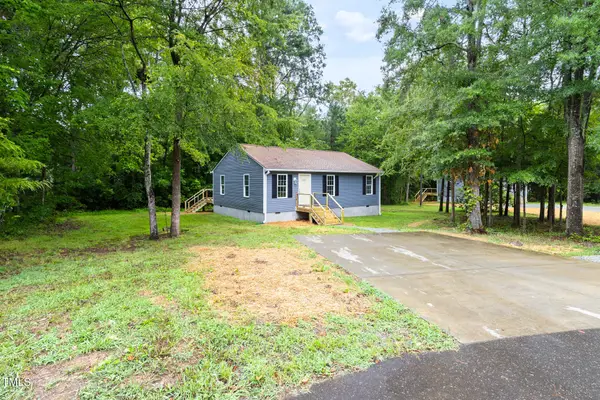 $295,000Active3 beds 1 baths1,052 sq. ft.
$295,000Active3 beds 1 baths1,052 sq. ft.219 Daye Street, Hillsborough, NC 27278
MLS# 10115504Listed by: HILLSBOROUGH REAL ESTATE GROUP - New
 $825,000Active3 beds 3 baths
$825,000Active3 beds 3 baths4308 Arrowhead Trail, Hillsborough, NC 27278
MLS# 1190668Listed by: EGGLESTON REAL ESTATE CONSULTING INC - New
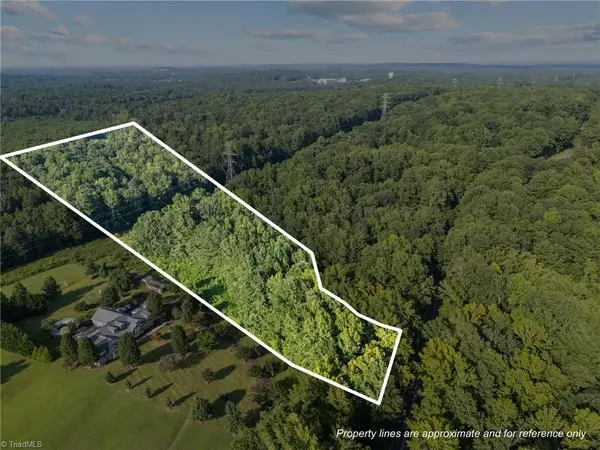 $499,000Active-- Acres
$499,000Active-- Acres0 Davis Road, Hillsborough, NC 27278
MLS# 1189441Listed by: RE/MAX ONE HUNDRED - New
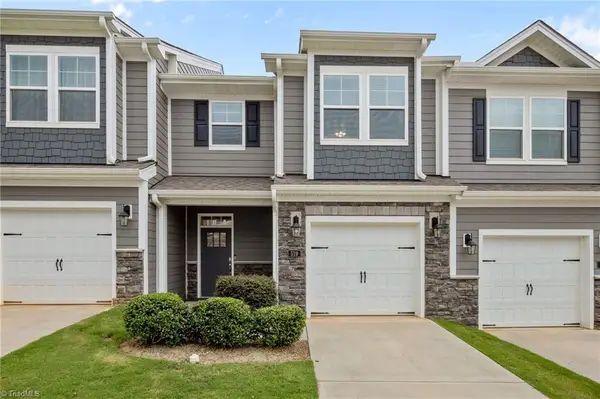 $359,500Active3 beds 3 baths
$359,500Active3 beds 3 baths519 Flat Ford Road, Hillsborough, NC 27278
MLS# 1190760Listed by: NORTHGROUP REAL ESTATE - Open Sat, 12 to 2pmNew
 $555,000Active4 beds 3 baths2,152 sq. ft.
$555,000Active4 beds 3 baths2,152 sq. ft.300 Gwen Road, Hillsborough, NC 27278
MLS# 10115208Listed by: COTTON & COAL LEGACY, INC.

