120 Frigate Drive, Holden Beach, NC 28462
Local realty services provided by:Better Homes and Gardens Real Estate Lifestyle Property Partners
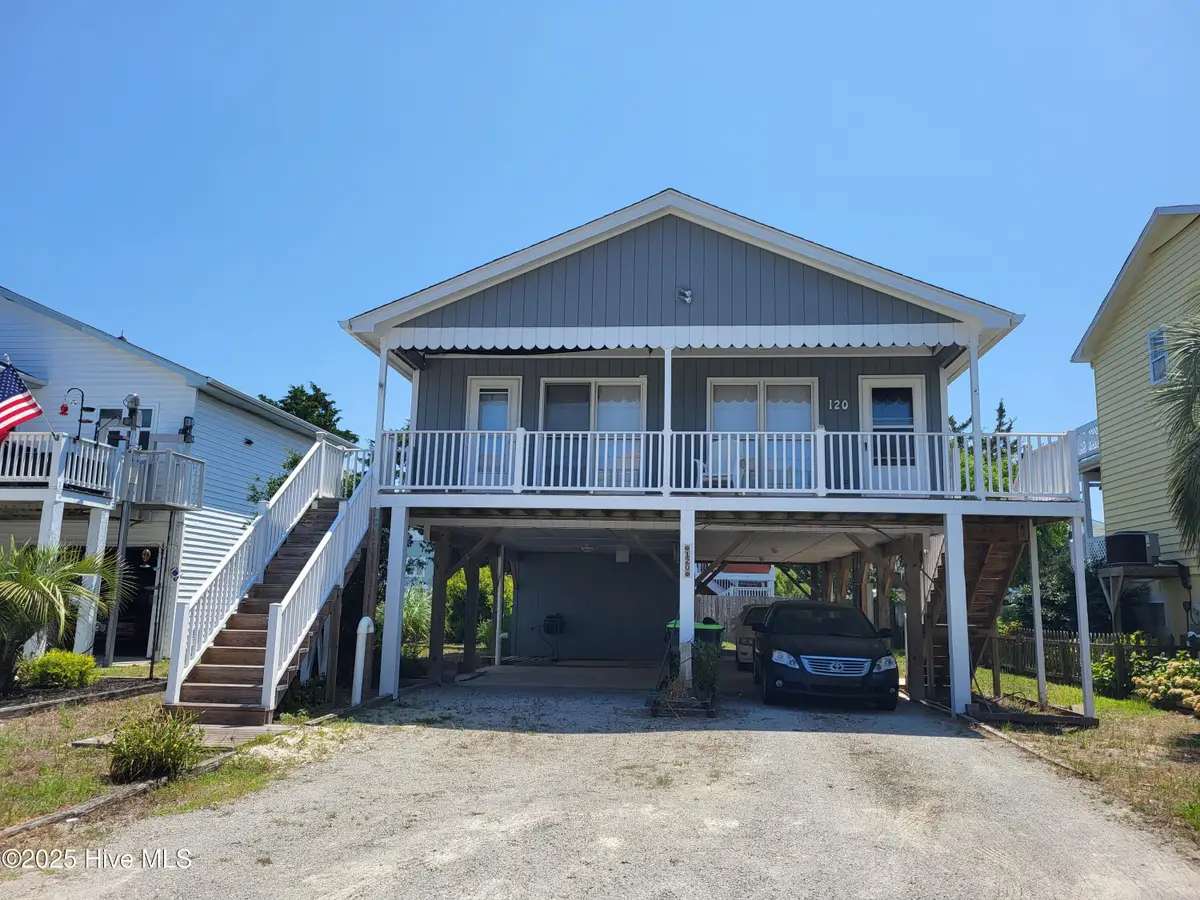

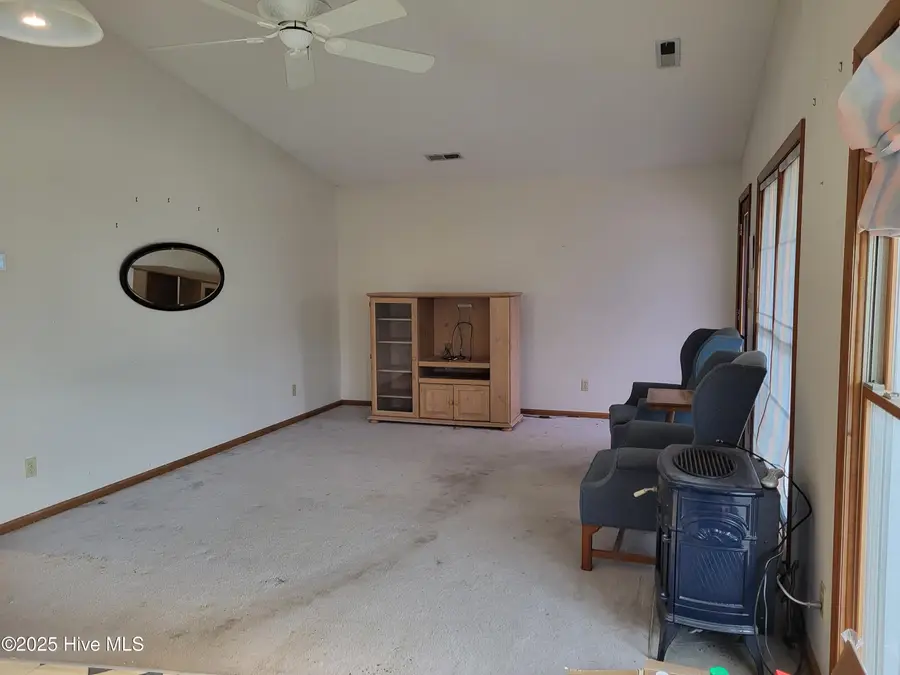
120 Frigate Drive,Holden Beach, NC 28462
$519,000
- 2 Beds
- 2 Baths
- 801 sq. ft.
- Single family
- Pending
Listed by:kathy roemer
Office:berkshire hathaway homeservices carolina premier properties
MLS#:100515936
Source:NC_CCAR
Price summary
- Price:$519,000
- Price per sq. ft.:$647.94
About this home
Island Living with Intracoastal Views and Deeded Beach Access
Here's your chance to own a piece of paradise on Holden Beach Island! This charming 2-bedroom, 2-bath single-family home is full of potential and perfectly positioned just a short stroll from the beach via a private deeded accessway—complete with a rinse-off shower, benches, and one of the friendliest beach communities around.
Enjoy beautiful Intracoastal Waterway views right from your front porch. Whether you're sipping coffee in the morning or watching the boats go by at sunset, the location is ideal for relaxing coastal living.
The home itself has good bones and key updates already completed, including a new roof, gutters, exterior paint, updated electrical panel, and meter—installed in November 2024. While the interior remains in its original 1988 condition, it's a blank slate ready for your personal touch and vision. Whether you're looking for a full-time residence, investment property, or vacation getaway, this home offers a solid starting point with tremendous potential.
The annual POA dues are just $100 and cover water usage, taxes, and upkeep of the beach walkway—making this an incredibly affordable way to live steps from the sand.
Priced to sell and currently the lowest priced home on Holden Beach Island—don't miss this opportunity!
Being sold AS IS.
Contact an agent
Home facts
- Year built:1988
- Listing Id #:100515936
- Added:49 day(s) ago
- Updated:July 30, 2025 at 07:40 AM
Rooms and interior
- Bedrooms:2
- Total bathrooms:2
- Full bathrooms:2
- Living area:801 sq. ft.
Heating and cooling
- Cooling:Central Air
- Heating:Electric, Heat Pump, Heating
Structure and exterior
- Roof:Shingle
- Year built:1988
- Building area:801 sq. ft.
- Lot area:0.11 Acres
Schools
- High school:West Brunswick
- Middle school:Cedar Grove
- Elementary school:Virginia Williamson
Utilities
- Water:County Water, Water Connected
- Sewer:County Sewer, Sewer Connected
Finances and disclosures
- Price:$519,000
- Price per sq. ft.:$647.94
- Tax amount:$2,292 (2024)
New listings near 120 Frigate Drive
- New
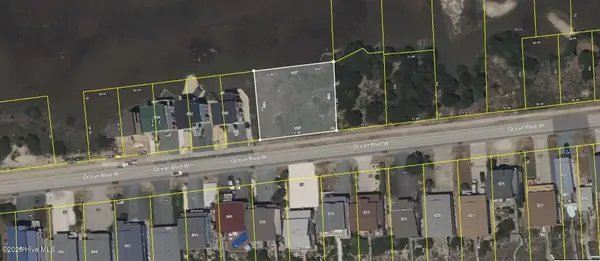 $499,000Active0.26 Acres
$499,000Active0.26 Acres836 & 838 Ocean Boulevard W, Holden Beach, NC 28462
MLS# 100523906Listed by: RE/MAX AT THE BEACH / HOLDEN BEACH - New
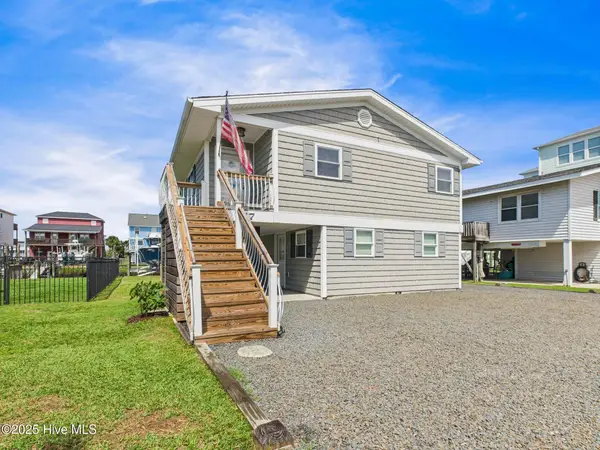 $825,000Active3 beds 2 baths1,270 sq. ft.
$825,000Active3 beds 2 baths1,270 sq. ft.117 Salisbury Street, Holden Beach, NC 28462
MLS# 100523858Listed by: NEXT AVENUE REALTY - Open Sun, 1 to 3pmNew
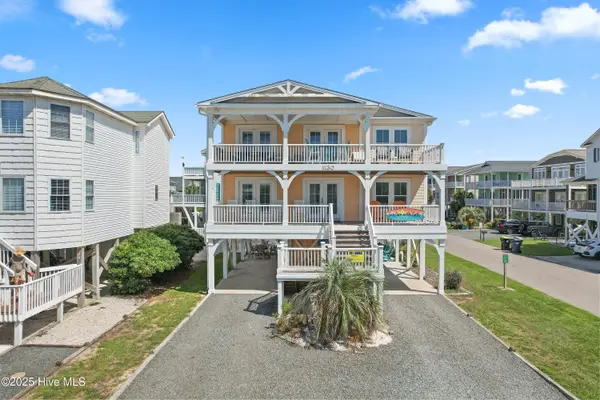 $1,295,000Active4 beds 4 baths2,016 sq. ft.
$1,295,000Active4 beds 4 baths2,016 sq. ft.1130 Ocean Boulevard W, Holden Beach, NC 28462
MLS# 100523560Listed by: PROACTIVE REAL ESTATE 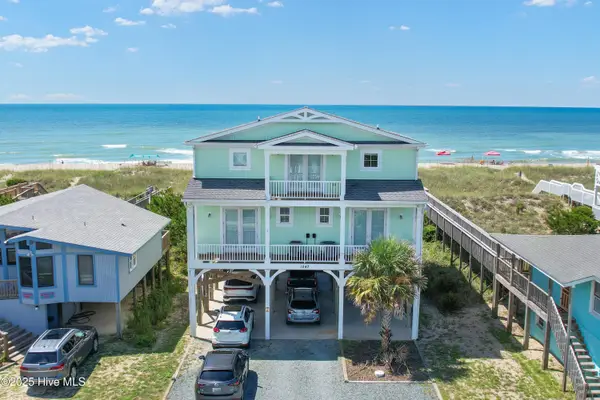 $2,200,000Pending5 beds 5 baths2,664 sq. ft.
$2,200,000Pending5 beds 5 baths2,664 sq. ft.1047 Ocean Boulevard W, Holden Beach, NC 28462
MLS# 100523169Listed by: PROACTIVE REAL ESTATE $995,000Active4 beds 1 baths1,008 sq. ft.
$995,000Active4 beds 1 baths1,008 sq. ft.287 Ocean Boulevard E, Holden Beach, NC 28462
MLS# 100521832Listed by: RE/MAX AT THE BEACH / HOLDEN BEACH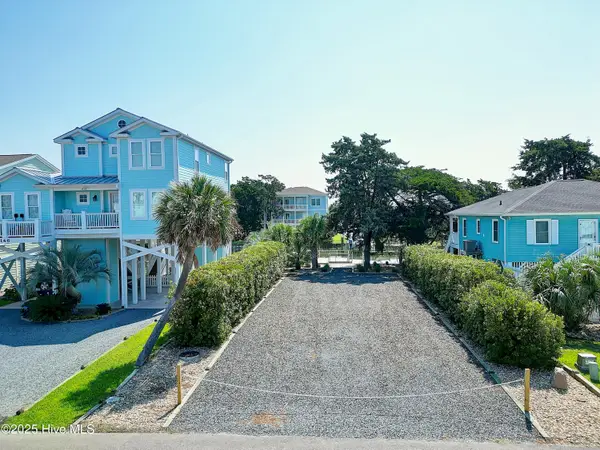 $600,000Active0.12 Acres
$600,000Active0.12 Acres144 Marlin Drive, Holden Beach, NC 28462
MLS# 100521655Listed by: PROACTIVE REAL ESTATE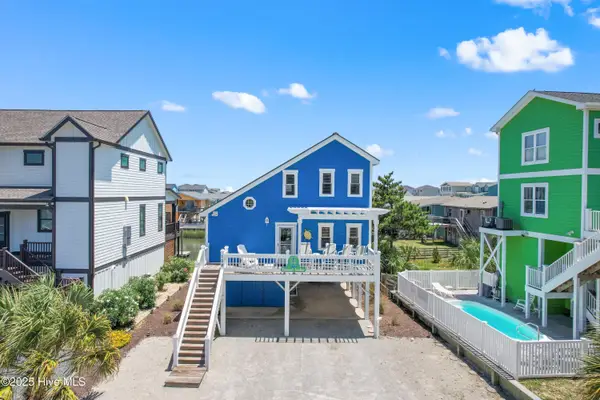 $899,000Active3 beds 2 baths1,409 sq. ft.
$899,000Active3 beds 2 baths1,409 sq. ft.108 Tarpon Drive, Holden Beach, NC 28462
MLS# 100520391Listed by: COASTAL DEVELOPMENT & REALTY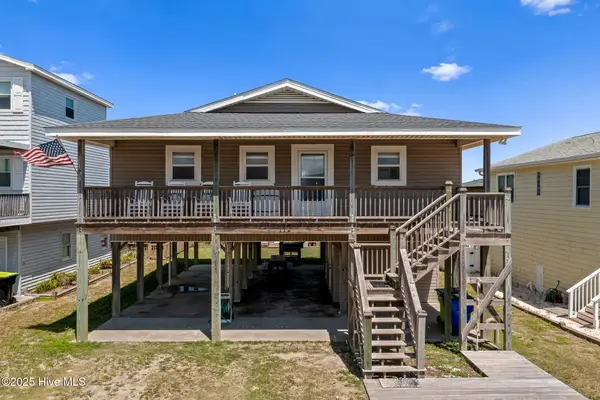 $819,000Pending4 beds 2 baths1,152 sq. ft.
$819,000Pending4 beds 2 baths1,152 sq. ft.112 Lions Paw, Holden Beach, NC 28462
MLS# 100520385Listed by: RE/MAX AT THE BEACH / HOLDEN BEACH $375,000Pending0.12 Acres
$375,000Pending0.12 Acres862 Ocean Boulevard W, Holden Beach, NC 28462
MLS# 100520064Listed by: PROACTIVE REAL ESTATE $1,525,000Active5 beds 4 baths2,224 sq. ft.
$1,525,000Active5 beds 4 baths2,224 sq. ft.877 Ocean Boulevard W, Holden Beach, NC 28462
MLS# 100520015Listed by: KELLER WILLIAMS INNOVATE-OKI

