124 Starfish Drive, Holden Beach, NC 28462
Local realty services provided by:Better Homes and Gardens Real Estate Lifestyle Property Partners
124 Starfish Drive,Holden Beach, NC 28462
$925,000
- 4 Beds
- 2 Baths
- 1,533 sq. ft.
- Single family
- Active
Listed by: rasa love
Office: re/max essential
MLS#:100542985
Source:NC_CCAR
Price summary
- Price:$925,000
- Price per sq. ft.:$603.39
About this home
✨ Holden Beach Waterfront Haven
4 Bedrooms | 2 Baths | Boat Lift & Dock | Offered at $925,000
Welcome to your coastal escape on Holden Beach — where every day feels like vacation. Perfectly positioned on the ''shady side'' (home faces east offering cooler afternoons) of a scenic canal just steps from the ocean, this beautifully maintained home blends the ease of beachside living with the serenity of life on the water.
Located on the desirable west side of the canal, afternoons stay comfortably shaded across the back deck — perfect for those steamy Carolina summers when you want to relax outdoors without the heat.
Boaters and beach lovers alike will appreciate this home's unbeatable setting — featuring a spacious waterfront deck, floating dock, and newer gangway, along with rare, convenient beach access just down the street. With limited public entry points on Holden Beach, this easy walk to the sand makes the location truly exceptional.
Inside, you'll find a bright, move-in-ready interior refreshed with updated baths, a roomy kitchen, and crisp coastal décor. Offered fully furnished — right down to the linens — it's truly turnkey.
With four comfortable bedrooms, an open-concept main living area, and an expansive outdoor space designed for entertaining, this home functions equally well as a private getaway or a high-performing short-term rental.
⭐ Guest Reviews
''What a great stay! The communication with the owners was immediate from start to finish. The house was even better than described and the surroundings were beautiful. The house sits on a quiet canal with a boat deck and porches overlooking it. No need to go all the way to the beach to fish — drop a line right off the deck as we did. The house was very well equipped, the beds comfortable, and the welcome basket was a thoughtful touch. To sum up, an enjoyable experience and I would certainly recommend it to all.''
— Simon & Denise, Murrells Inlet, SC (5⭐, October 2024)
Contact an agent
Home facts
- Year built:1985
- Listing ID #:100542985
- Added:92 day(s) ago
- Updated:February 26, 2026 at 11:22 AM
Rooms and interior
- Bedrooms:4
- Total bathrooms:2
- Full bathrooms:2
- Rooms Total:7
- Flooring:Laminate, Vinyl
- Kitchen Description:Dishwasher, Refrigerator
- Bedroom Description:Master Downstairs
- Living area:1,533 sq. ft.
Heating and cooling
- Cooling:Central Air
- Heating:Electric, Heat Pump, Heating
Structure and exterior
- Roof:Architectural Shingle
- Year built:1985
- Building area:1,533 sq. ft.
- Lot area:0.11 Acres
- Lot Features:Open Lot
- Construction Materials:Wood Siding
- Exterior Features:Covered, Deck, Irrigation System, Open, Outdoor Shower, Patio, Porch
- Foundation Description:Pilings, Slab
- Levels:2 Story
Schools
- High school:West Brunswick
- Middle school:Cedar Grove
- Elementary school:Virginia Williamson
Utilities
- Water:Water Connected
- Sewer:Sewer Connected
Finances and disclosures
- Price:$925,000
- Price per sq. ft.:$603.39
Features and amenities
- Appliances:Dishwasher, Dryer, Refrigerator, Washer
- Laundry features:Dryer, In Hall, Laundry Closet, Washer
- Amenities:Blinds/Shades, Ceiling Fan(s), Furnished
New listings near 124 Starfish Drive
- New
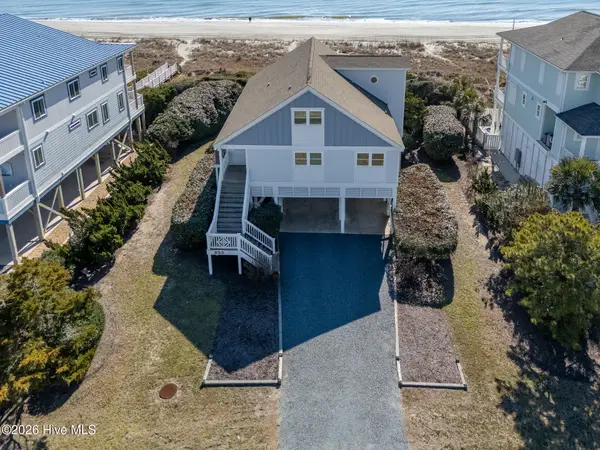 $2,200,000Active4 beds 4 baths2,521 sq. ft.
$2,200,000Active4 beds 4 baths2,521 sq. ft.855 Ocean Boulevard W, Holden Beach, NC 28462
MLS# 100556011Listed by: HOBBS REALTY, INC. - New
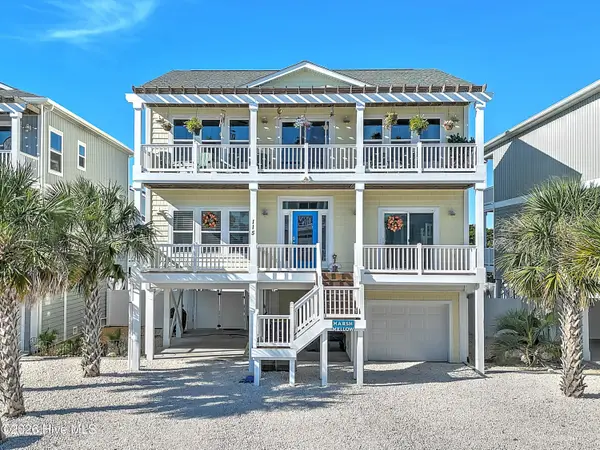 $1,450,000Active5 beds 6 baths2,788 sq. ft.
$1,450,000Active5 beds 6 baths2,788 sq. ft.115 Deal Drive, Holden Beach, NC 28462
MLS# 100555702Listed by: PROACTIVE REAL ESTATE 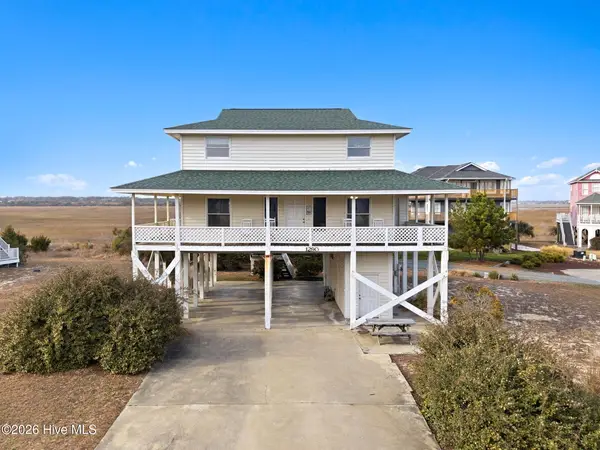 $769,900Pending4 beds 3 baths1,958 sq. ft.
$769,900Pending4 beds 3 baths1,958 sq. ft.1290 Ocean Boulevard W, Holden Beach, NC 28462
MLS# 100555557Listed by: PROACTIVE REAL ESTATE- Open Sat, 1 to 3pmNew
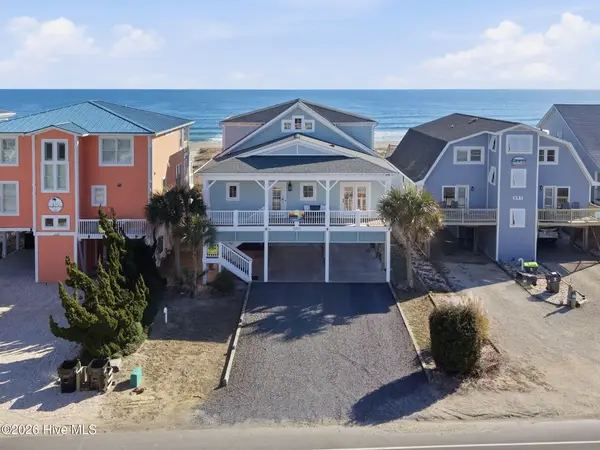 $2,495,000Active5 beds 5 baths2,760 sq. ft.
$2,495,000Active5 beds 5 baths2,760 sq. ft.595 Ocean Boulevard W, Holden Beach, NC 28462
MLS# 100555473Listed by: PROACTIVE REAL ESTATE - New
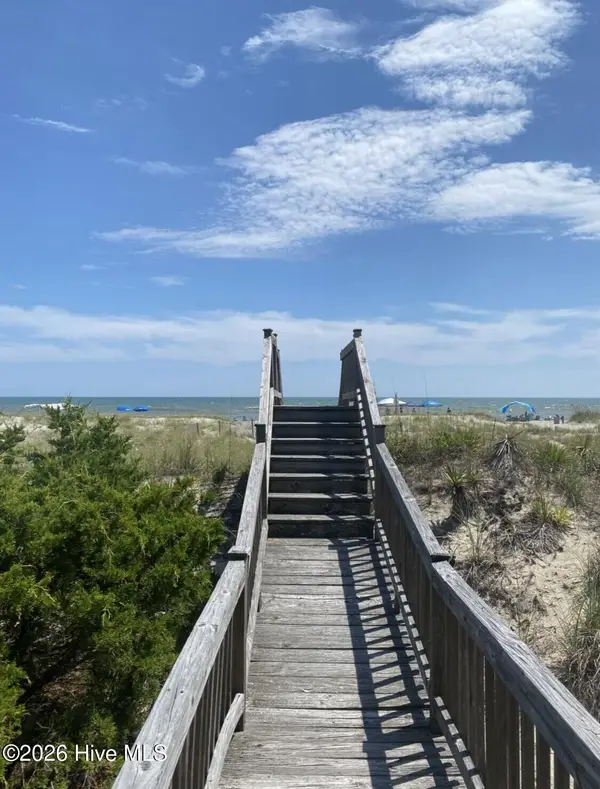 $1,250,000Active0.31 Acres
$1,250,000Active0.31 Acres355 Ocean Boulevard W, Holden Beach, NC 28462
MLS# 100555127Listed by: BEYCOME BROKERAGE REALTY LLC - New
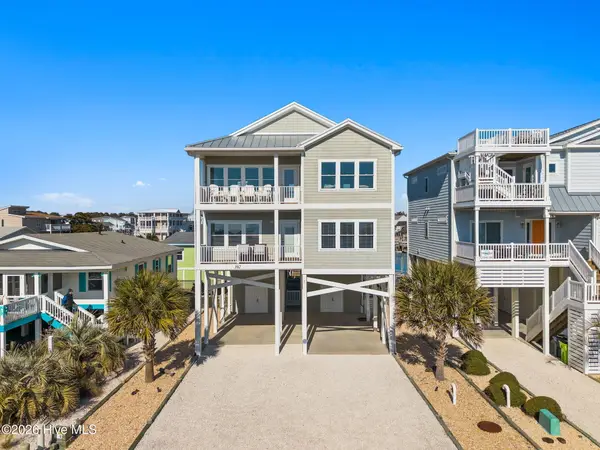 $1,497,000Active3 beds 4 baths2,504 sq. ft.
$1,497,000Active3 beds 4 baths2,504 sq. ft.392 Ocean Boulevard W, Holden Beach, NC 28462
MLS# 100555015Listed by: PROACTIVE REAL ESTATE - New
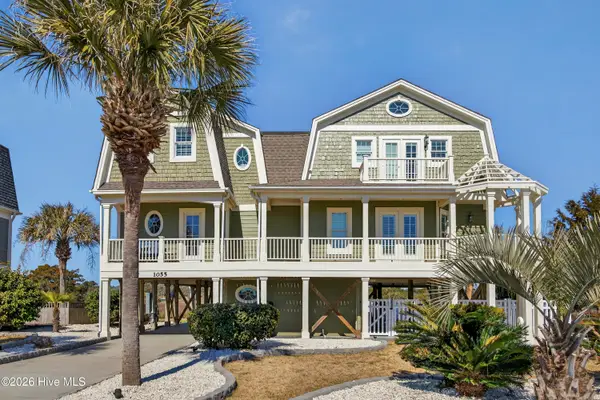 $1,700,000Active5 beds 6 baths3,238 sq. ft.
$1,700,000Active5 beds 6 baths3,238 sq. ft.1055 Tide Ridge Drive, Holden Beach, NC 28462
MLS# 100554981Listed by: RE/MAX EXECUTIVE - New
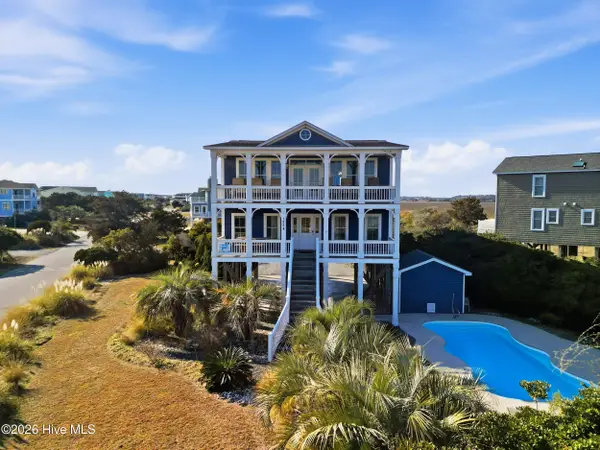 $1,550,000Active5 beds 4 baths2,034 sq. ft.
$1,550,000Active5 beds 4 baths2,034 sq. ft.1254 Ocean Boulevard W, Holden Beach, NC 28462
MLS# 100554958Listed by: PROACTIVE REAL ESTATE - Open Sat, 12 to 2pmNew
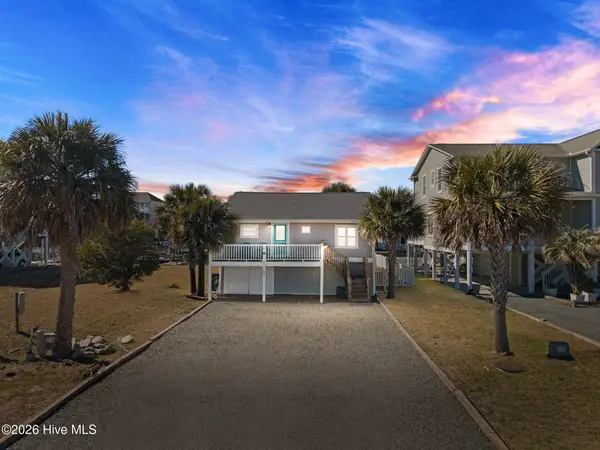 $699,000Active2 beds 2 baths970 sq. ft.
$699,000Active2 beds 2 baths970 sq. ft.127 Swordfish Drive, Holden Beach, NC 28462
MLS# 100554789Listed by: PROACTIVE REAL ESTATE 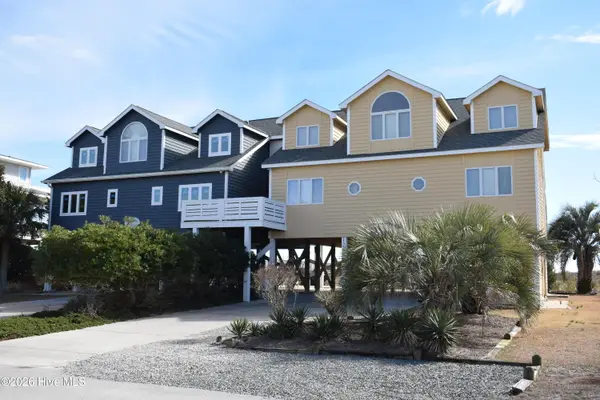 $1,649,000Active6 beds 5 baths2,166 sq. ft.
$1,649,000Active6 beds 5 baths2,166 sq. ft.1289 Ocean Boulevard W # B, Holden Beach, NC 28462
MLS# 100554247Listed by: RE/MAX AT THE BEACH / HOLDEN BEACH

