183 High Point Street, Holden Beach, NC 28462
Local realty services provided by:Better Homes and Gardens Real Estate Lifestyle Property Partners
183 High Point Street,Holden Beach, NC 28462
$975,000
- 3 Beds
- 2 Baths
- 1,152 sq. ft.
- Single family
- Active
Listed by: team arnold & archer
Office: proactive real estate
MLS#:100543177
Source:NC_CCAR
Price summary
- Price:$975,000
- Price per sq. ft.:$846.35
About this home
A cottage filled with laughter, good times and fabulous food is the history of this Holden Beach gem nestled between the deep water cross canal and and Intracoastal Waterway-the views are exceptional. The rockers on the front and back covered porches are inviting to watch the yachts and local boats go by! There is never a time that there isn't an interesting subject from these view points. The location was chosen and one of the first to be sold in Holden Beach Harbor because of the view!
Three bedrooms and 2 baths with an open living/dining area welcome you home, but the kitchen! It is convenient and well equipped for the future meals to be prepped here.
Underneath the cottage is open with built in picnic tables and the opportunity to enjoy blue crabs just caught at the dock or fresh oysters from the Lockwood Folly River, just minutes away! Fishing from the dock has always been a favorite pastime for the lucky family, friends and guests who have enjoyed this cottage. The 'cave' which has become a storage area has many possibilities!
Contact an agent
Home facts
- Year built:1976
- Listing ID #:100543177
- Added:92 day(s) ago
- Updated:February 26, 2026 at 10:56 PM
Rooms and interior
- Bedrooms:3
- Total bathrooms:2
- Full bathrooms:2
- Rooms Total:5
- Flooring:Carpet, Laminate, Wood
- Kitchen Description:Dishwasher, Pantry, Refrigerator
- Living area:1,152 sq. ft.
Heating and cooling
- Cooling:Central Air
- Heating:Electric, Heat Pump, Heating
Structure and exterior
- Roof:Shingle
- Year built:1976
- Building area:1,152 sq. ft.
- Lot area:0.25 Acres
- Construction Materials:Wood Siding
- Exterior Features:Covered, Deck, Outdoor Shower, Porch, Thermal Doors
- Foundation Description:Pilings
- Levels:1 Story
Schools
- High school:West Brunswick
- Middle school:Cedar Grove
- Elementary school:Virginia Williamson
Utilities
- Water:Water Connected
- Sewer:Sewer Connected
Finances and disclosures
- Price:$975,000
- Price per sq. ft.:$846.35
Features and amenities
- Appliances:Dishwasher, Dryer, Refrigerator, Washer
- Laundry features:Dryer, In Kitchen, Laundry Closet, Washer
- Amenities:Blinds/Shades, Furnished
New listings near 183 High Point Street
- New
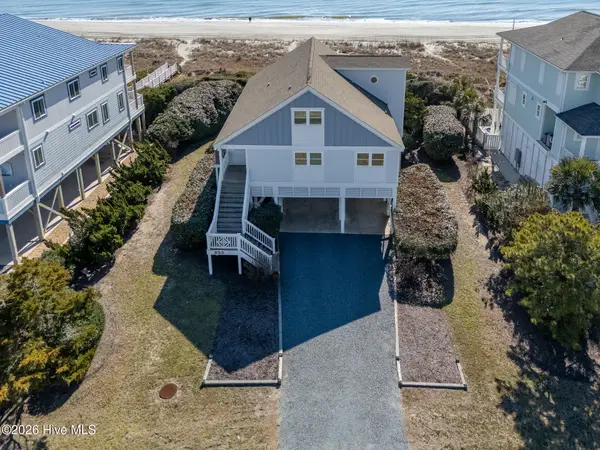 $2,200,000Active4 beds 4 baths2,521 sq. ft.
$2,200,000Active4 beds 4 baths2,521 sq. ft.855 Ocean Boulevard W, Holden Beach, NC 28462
MLS# 100556011Listed by: HOBBS REALTY, INC. - New
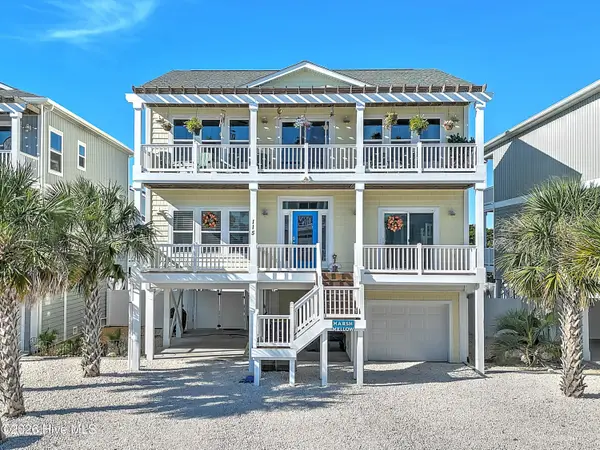 $1,450,000Active5 beds 6 baths2,788 sq. ft.
$1,450,000Active5 beds 6 baths2,788 sq. ft.115 Deal Drive, Holden Beach, NC 28462
MLS# 100555702Listed by: PROACTIVE REAL ESTATE 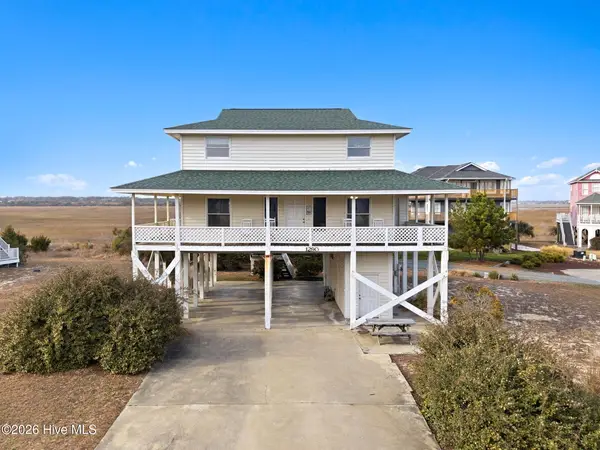 $769,900Pending4 beds 3 baths1,958 sq. ft.
$769,900Pending4 beds 3 baths1,958 sq. ft.1290 Ocean Boulevard W, Holden Beach, NC 28462
MLS# 100555557Listed by: PROACTIVE REAL ESTATE- Open Sat, 1 to 3pmNew
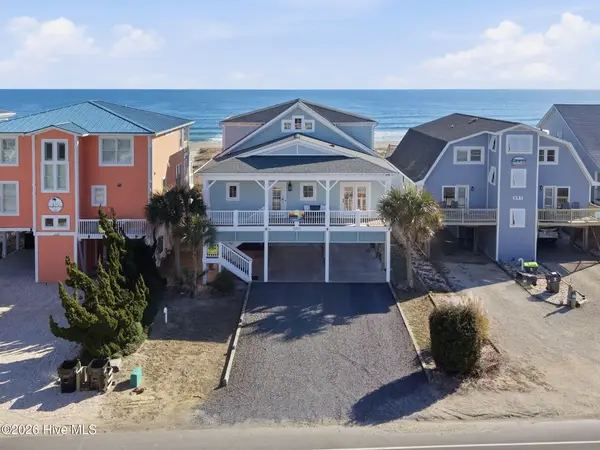 $2,495,000Active5 beds 5 baths2,760 sq. ft.
$2,495,000Active5 beds 5 baths2,760 sq. ft.595 Ocean Boulevard W, Holden Beach, NC 28462
MLS# 100555473Listed by: PROACTIVE REAL ESTATE - New
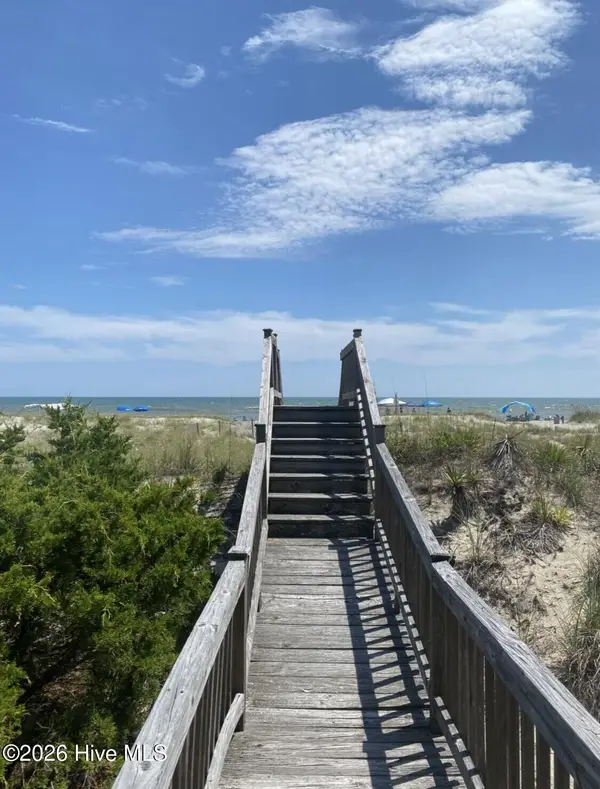 $1,250,000Active0.31 Acres
$1,250,000Active0.31 Acres355 Ocean Boulevard W, Holden Beach, NC 28462
MLS# 100555127Listed by: BEYCOME BROKERAGE REALTY LLC - New
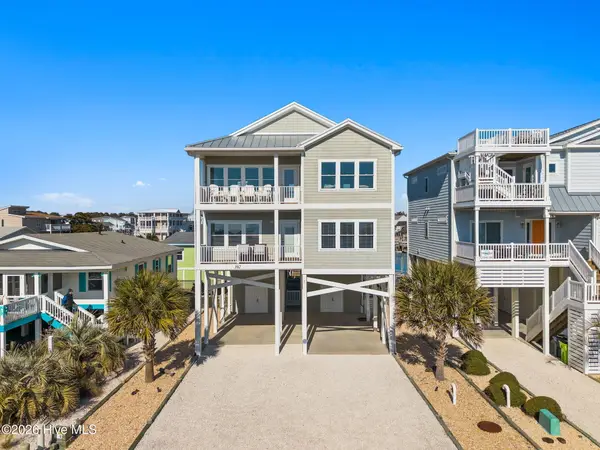 $1,497,000Active3 beds 4 baths2,504 sq. ft.
$1,497,000Active3 beds 4 baths2,504 sq. ft.392 Ocean Boulevard W, Holden Beach, NC 28462
MLS# 100555015Listed by: PROACTIVE REAL ESTATE - New
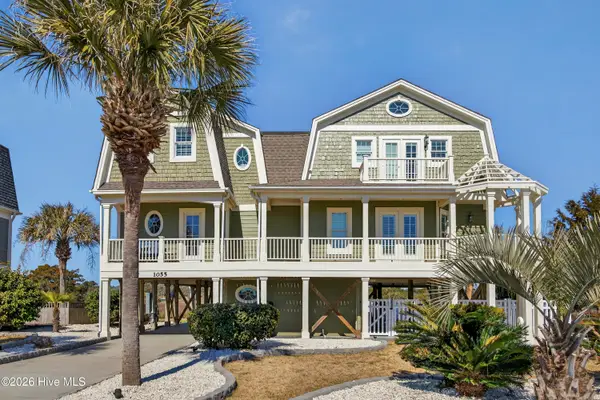 $1,700,000Active5 beds 6 baths3,238 sq. ft.
$1,700,000Active5 beds 6 baths3,238 sq. ft.1055 Tide Ridge Drive, Holden Beach, NC 28462
MLS# 100554981Listed by: RE/MAX EXECUTIVE - New
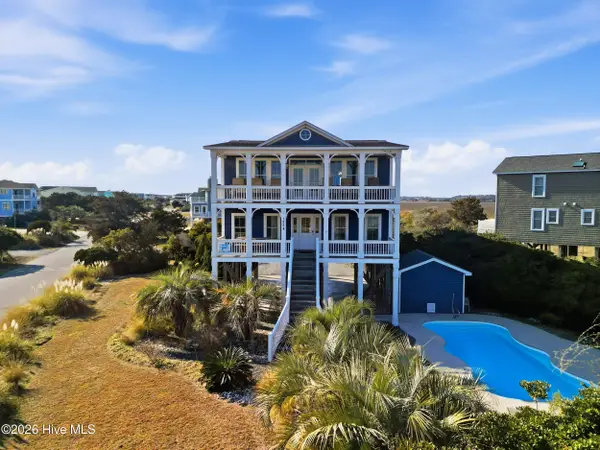 $1,550,000Active5 beds 4 baths2,034 sq. ft.
$1,550,000Active5 beds 4 baths2,034 sq. ft.1254 Ocean Boulevard W, Holden Beach, NC 28462
MLS# 100554958Listed by: PROACTIVE REAL ESTATE - Open Sat, 12 to 2pmNew
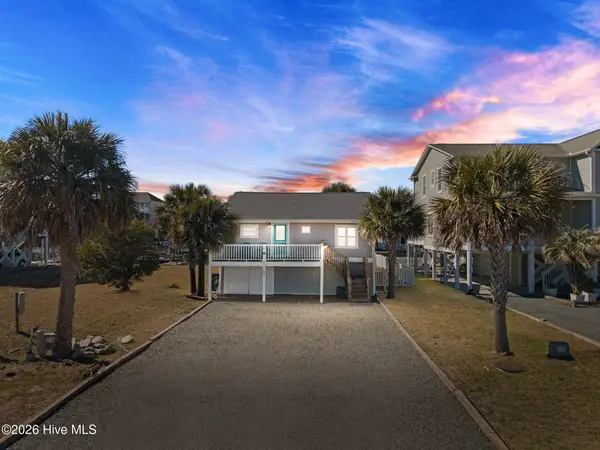 $699,000Active2 beds 2 baths970 sq. ft.
$699,000Active2 beds 2 baths970 sq. ft.127 Swordfish Drive, Holden Beach, NC 28462
MLS# 100554789Listed by: PROACTIVE REAL ESTATE 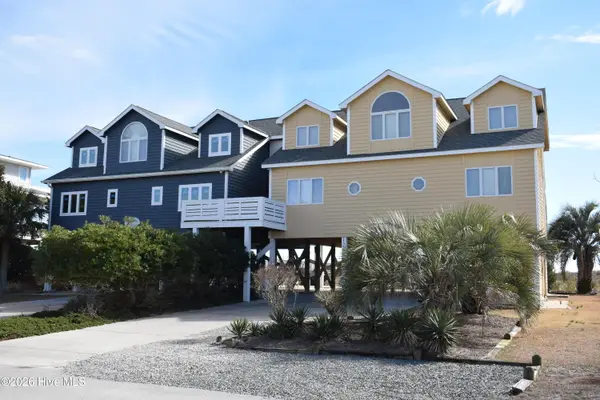 $1,649,000Active6 beds 5 baths2,166 sq. ft.
$1,649,000Active6 beds 5 baths2,166 sq. ft.1289 Ocean Boulevard W # B, Holden Beach, NC 28462
MLS# 100554247Listed by: RE/MAX AT THE BEACH / HOLDEN BEACH

