342 Serenity Lane, Holden Beach, NC 28462
Local realty services provided by:Better Homes and Gardens Real Estate Lifestyle Property Partners
342 Serenity Lane,Holden Beach, NC 28462
$2,600,000
- 5 Beds
- 6 Baths
- 2,966 sq. ft.
- Single family
- Pending
Listed by: ronda p dixon
Office: coastal development & realty
MLS#:100536702
Source:NC_CCAR
Price summary
- Price:$2,600,000
- Price per sq. ft.:$876.6
About this home
Discover serenity and sweeping ocean views in this rare, oceanfront gem located in the gated Dunescape community on Holden Beach. This coastal oasis blends sun-soaked days with modern conveniences, delivering an inspired retreat for unforgettable memories. Unique oceanfront lot with over 1.5-acres providing direct private access to the beach, this home offers privacy, beauty, and ample room to live, entertain, or vacation in style.
With nearly 3,000 square feet of coastal living, the home features 5 bedrooms, 5 full baths, and 1 half bath—perfect for large families or group stays. Bask in natural light streaming through a ''wall of windows'' overlooking the Atlantic, while enjoying an open-plan living, kitchen, and dining area that brings the outside in.
Relax on the screened porch or across multiple decks (all perfect for sunrise, sunset, or starlight), all utilizing low-maintenance Trex decking. The amenities don't end there: Dunescape includes gated security, community pool and cabana, tennis and pickleball courts, a basketball court, volleyball, walking paths, and access out to Lockwood Folly Inlet and the Intracoastal Waterway.
Holden Beach, a tranquil barrier island known for pristine beaches, marshland vistas, and a welcoming, family-friendly environment. Close to Wilmington NC and Myrtle Beach SC for restaurants, golf, entertainment and airports. Prime Holden Beach address with strong rental potential for investment buyers and Consistent appreciation in a growing coastal market. A true second-home escape with low-maintenance upkeep.
Whether you're seeking a second home, rental investment, or the ultimate place for family memories, this classic oceanfront property checks every box. Experience the timeless charm of Holden Beach from a premier address at 342 Serenity Lane. Don't miss the chance to own in one of Holden Beach's most sought-after oceanfront enclaves...Dunescape.
Contact an agent
Home facts
- Year built:1999
- Listing ID #:100536702
- Added:65 day(s) ago
- Updated:December 22, 2025 at 08:42 AM
Rooms and interior
- Bedrooms:5
- Total bathrooms:6
- Full bathrooms:5
- Half bathrooms:1
- Living area:2,966 sq. ft.
Heating and cooling
- Cooling:Central Air, Heat Pump
- Heating:Electric, Heat Pump, Heating
Structure and exterior
- Roof:Architectural Shingle
- Year built:1999
- Building area:2,966 sq. ft.
- Lot area:1.52 Acres
Schools
- High school:West Brunswick
- Middle school:Cedar Grove
- Elementary school:Virginia Williamson
Utilities
- Water:County Water, Water Connected
- Sewer:Sewer Connected
Finances and disclosures
- Price:$2,600,000
- Price per sq. ft.:$876.6
New listings near 342 Serenity Lane
- New
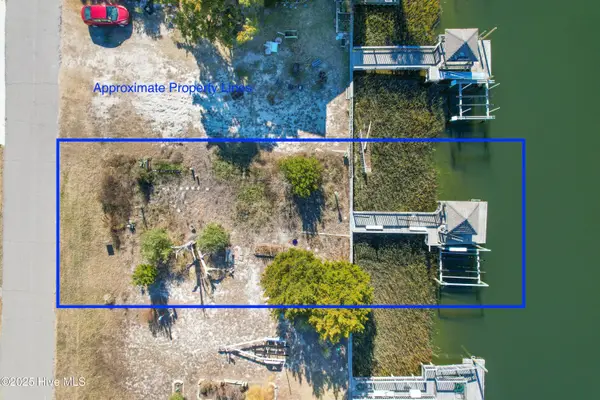 $475,000Active0.11 Acres
$475,000Active0.11 Acres115 Raleigh Street, Holden Beach, NC 28462
MLS# 100546228Listed by: PROACTIVE REAL ESTATE - New
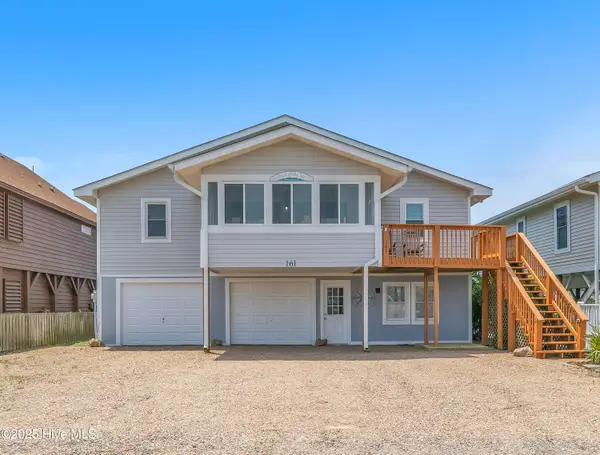 $1,050,000Active4 beds 2 baths1,280 sq. ft.
$1,050,000Active4 beds 2 baths1,280 sq. ft.161 High Point Street, Holden Beach, NC 28462
MLS# 100545312Listed by: RE/MAX AT THE BEACH / HOLDEN BEACH - New
 $490,000Active0.11 Acres
$490,000Active0.11 Acres408 Ocean Boulevard W, Holden Beach, NC 28462
MLS# 100545296Listed by: PROACTIVE REAL ESTATE - New
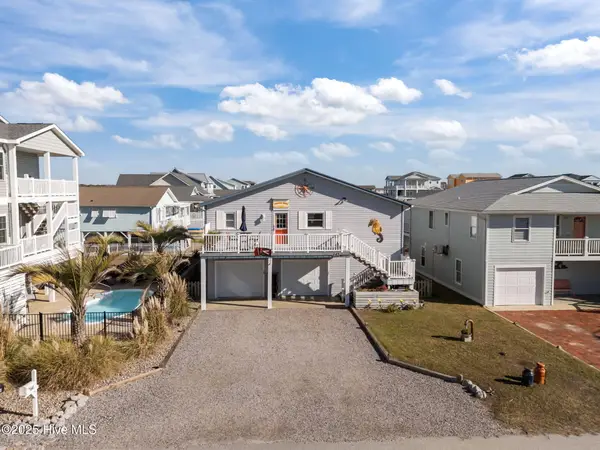 $795,000Active3 beds 3 baths1,332 sq. ft.
$795,000Active3 beds 3 baths1,332 sq. ft.142 Greensboro Street, Holden Beach, NC 28462
MLS# 100545181Listed by: RE/MAX AT THE BEACH / HOLDEN BEACH 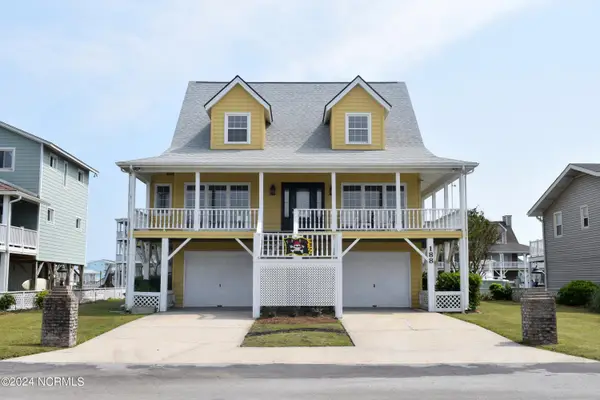 $1,489,900Pending3 beds 4 baths2,750 sq. ft.
$1,489,900Pending3 beds 4 baths2,750 sq. ft.188 Greensboro Street, Holden Beach, NC 28462
MLS# 100545109Listed by: RE/MAX AT THE BEACH / HOLDEN BEACH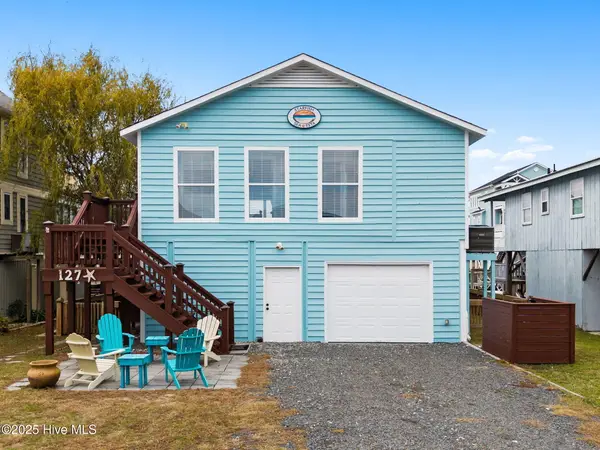 $669,000Active2 beds 2 baths1,296 sq. ft.
$669,000Active2 beds 2 baths1,296 sq. ft.127 Starfish Drive, Holden Beach, NC 28462
MLS# 100544859Listed by: PROACTIVE REAL ESTATE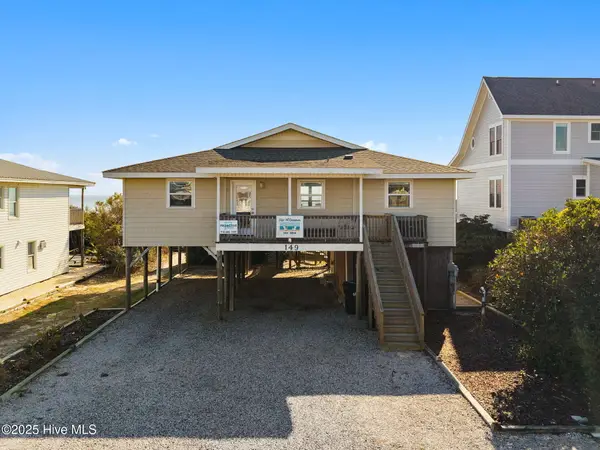 $1,175,000Pending4 beds 2 baths1,200 sq. ft.
$1,175,000Pending4 beds 2 baths1,200 sq. ft.149 Ocean Boulevard W, Holden Beach, NC 28462
MLS# 100544843Listed by: PROACTIVE REAL ESTATE $762,500Active3 beds 3 baths1,615 sq. ft.
$762,500Active3 beds 3 baths1,615 sq. ft.142 Carolina Avenue, Holden Beach, NC 28462
MLS# 100544546Listed by: SOUTHERN REALTY ADVANTAGE LLC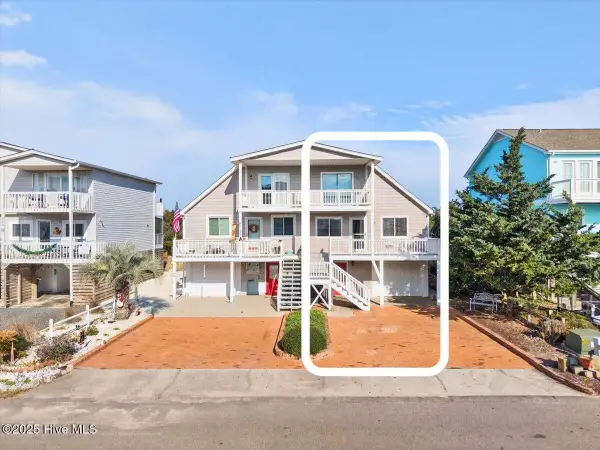 $449,000Active2 beds 2 baths1,200 sq. ft.
$449,000Active2 beds 2 baths1,200 sq. ft.258 Brunswick Avenue W # B, Holden Beach, NC 28462
MLS# 100531909Listed by: BERKSHIRE HATHAWAY HOMESERVICES CAROLINA PREMIER PROPERTIES $2,095,000Active7 beds 7 baths3,198 sq. ft.
$2,095,000Active7 beds 7 baths3,198 sq. ft.290 Mccray Street, Holden Beach, NC 28462
MLS# 100543299Listed by: KELLER WILLIAMS INNOVATE-OIB MAINLAND
