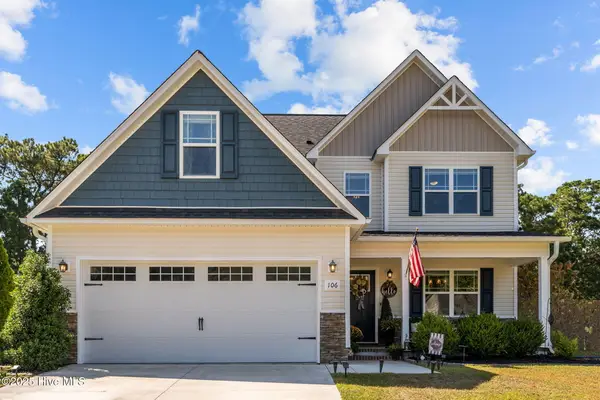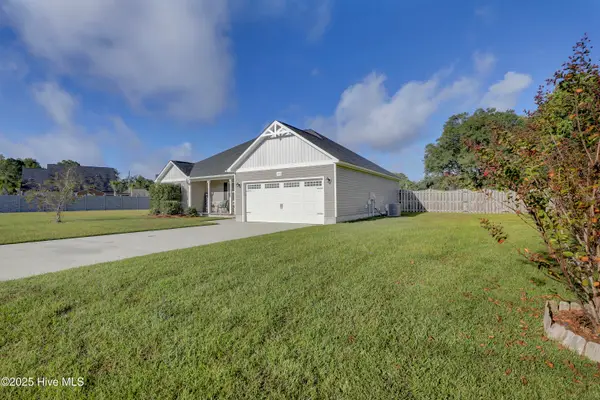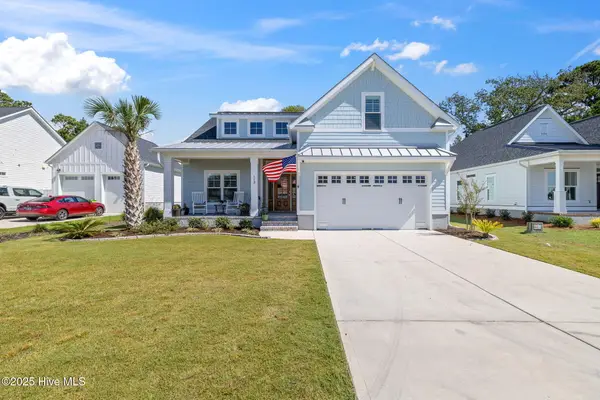102 Norine Drive, Holly Ridge, NC 28445
Local realty services provided by:Better Homes and Gardens Real Estate Lifestyle Property Partners
102 Norine Drive,Holly Ridge, NC 28445
$394,900
- 3 Beds
- 2 Baths
- 1,700 sq. ft.
- Single family
- Pending
Listed by:loren l hodges
Office:real broker llc.
MLS#:100518430
Source:NC_CCAR
Price summary
- Price:$394,900
- Price per sq. ft.:$232.29
About this home
Located in the desirable water-access community of Kings Harbor, this home is perfect for boating enthusiasts, with a private boat ramp just minutes away. This new construction house offers 3 bedrooms with an office, and 2 baths across 1700 sq/ft. Inside you will find an open concept layout, perfect for entertaining and a split bedroom design for privacy. The kitchen features white shaker cabinets with contrasting gray island, quartz countertops, and stainless steel Samsung appliances. A convenient walk-in pantry and a pull-out trash complete the space. The primary bedroom has a private en-suite with a tiled walk-in shower, double vanity and spacious walk-in closet. The remaining bedrooms are generously sized with ample closet space and share the second bathroom which features another double vanity. Enjoy the convenience of LVP throughout the house, plus added features like a drop zone, separate laundry room with additional sink, and pull-down stair attic space. The exterior will be completed with a partially sodded yard, privacy fence, and a Ring doorbell for added security.
Contact an agent
Home facts
- Year built:2025
- Listing ID #:100518430
- Added:79 day(s) ago
- Updated:September 29, 2025 at 07:46 AM
Rooms and interior
- Bedrooms:3
- Total bathrooms:2
- Full bathrooms:2
- Living area:1,700 sq. ft.
Heating and cooling
- Cooling:Central Air
- Heating:Electric, Heat Pump, Heating
Structure and exterior
- Roof:Architectural Shingle
- Year built:2025
- Building area:1,700 sq. ft.
- Lot area:0.46 Acres
Schools
- High school:Dixon
- Middle school:Dixon
- Elementary school:Coastal Elementary
Finances and disclosures
- Price:$394,900
- Price per sq. ft.:$232.29
- Tax amount:$314 (2023)
New listings near 102 Norine Drive
- New
 $350,000Active3 beds 3 baths1,686 sq. ft.
$350,000Active3 beds 3 baths1,686 sq. ft.106 Emerald Cove Court, Holly Ridge, NC 28445
MLS# 100533066Listed by: 360 REALTY - New
 $324,500Active3 beds 2 baths1,368 sq. ft.
$324,500Active3 beds 2 baths1,368 sq. ft.303 Windward Landing, Holly Ridge, NC 28445
MLS# 100532860Listed by: OCEAN LIFE REALTY - New
 $725,000Active4 beds 3 baths2,406 sq. ft.
$725,000Active4 beds 3 baths2,406 sq. ft.113 Whispering Pine Lane, Holly Ridge, NC 28445
MLS# 100532870Listed by: CARMICHAEL REAL ESTATE - New
 $279,900Active3 beds 3 baths1,473 sq. ft.
$279,900Active3 beds 3 baths1,473 sq. ft.409 Vandemere Court, Holly Ridge, NC 28445
MLS# 100532618Listed by: BLUECOAST REALTY CORPORATION - New
 $284,000Active3 beds 3 baths1,616 sq. ft.
$284,000Active3 beds 3 baths1,616 sq. ft.407 Frisco Way, Holly Ridge, NC 28445
MLS# 100532525Listed by: COMPASS CAROLINAS LLC - New
 $315,000Active3 beds 2 baths1,558 sq. ft.
$315,000Active3 beds 2 baths1,558 sq. ft.209 Belvedere Drive, Holly Ridge, NC 28445
MLS# 100532526Listed by: KELLER WILLIAMS INNOVATE-WILMINGTON - New
 $360,000Active3 beds 3 baths1,980 sq. ft.
$360,000Active3 beds 3 baths1,980 sq. ft.202 Bungalow Road, Holly Ridge, NC 28445
MLS# 100531923Listed by: COLDWELL BANKER SEA COAST ADVANTAGE-HAMPSTEAD - New
 $349,900Active3 beds 2 baths1,671 sq. ft.
$349,900Active3 beds 2 baths1,671 sq. ft.104 Tralee Place, Holly Ridge, NC 28445
MLS# 100531609Listed by: EXP REALTY - New
 $219,000Active3 beds 2 baths1,200 sq. ft.
$219,000Active3 beds 2 baths1,200 sq. ft.250 Bream Street, Holly Ridge, NC 28445
MLS# 100531517Listed by: INTRACOASTAL REALTY CORP  $310,000Pending3 beds 2 baths1,577 sq. ft.
$310,000Pending3 beds 2 baths1,577 sq. ft.203 Belvedere Drive, Holly Ridge, NC 28445
MLS# 100531304Listed by: LPT REALTY
