102 Whispering Pine Lane, Holly Ridge, NC 28445
Local realty services provided by:Better Homes and Gardens Real Estate Elliott Coastal Living
Listed by: stephanie m osborne
Office: berkshire hathaway homeservices carolina premier properties
MLS#:100510187
Source:NC_CCAR
Price summary
- Price:$619,000
- Price per sq. ft.:$255.15
About this home
The Grey Extended is now available in SUMMERHOUSE at Everett Bay. Welcome to Coastal North Carolina at its finest oasis. Nestled deep into the tranquil neighborhood, you will fall in love not only with the community at Summerhouse, but with the stunning craftsmanship of this highly popular and sought out plan by 70West Builders. Featuring single story living, but with an added bonus room, this home is sure to knock you off your feet. With its classic coastal charm, this home features three bedrooms, two baths and a spacious bonus room! This home features upgrades in every nook and cranny. From the upgraded trim work, a luxury primary bath with tile shower and free standing tub, upgraded tile backsplash in the kitchen accented by quartz counters, wall scone features, and SO MUCH MORE. Don't wait to come check this beautiful home out!
**SOME IMAGES INCLUDE VIRTUAL STAGING**
Contact an agent
Home facts
- Year built:2025
- Listing ID #:100510187
- Added:261 day(s) ago
- Updated:February 14, 2026 at 11:19 AM
Rooms and interior
- Bedrooms:3
- Total bathrooms:2
- Full bathrooms:2
- Living area:2,426 sq. ft.
Heating and cooling
- Cooling:Heat Pump
- Heating:Electric, Heat Pump, Heating
Structure and exterior
- Roof:Architectural Shingle
- Year built:2025
- Building area:2,426 sq. ft.
- Lot area:0.2 Acres
Schools
- High school:Swansboro
- Middle school:Swansboro
- Elementary school:Swansboro
Finances and disclosures
- Price:$619,000
- Price per sq. ft.:$255.15
New listings near 102 Whispering Pine Lane
- New
 $670,000Active3 beds 3 baths3,081 sq. ft.
$670,000Active3 beds 3 baths3,081 sq. ft.817 Sweetgrass Street, Holly Ridge, NC 28445
MLS# 100554502Listed by: COLDWELL BANKER SEA COAST ADVANTAGE-HAMPSTEAD - New
 $599,990Active4 beds 3 baths2,557 sq. ft.
$599,990Active4 beds 3 baths2,557 sq. ft.364 Summerhouse Drive, Holly Ridge, NC 28445
MLS# 100554211Listed by: DESTINATION REALTY CORPORATION, LLC - New
 $120,000Active0.28 Acres
$120,000Active0.28 Acres202 Marshside Landing, Holly Ridge, NC 28445
MLS# 100554253Listed by: KELLER WILLIAMS INNOVATE-KBT 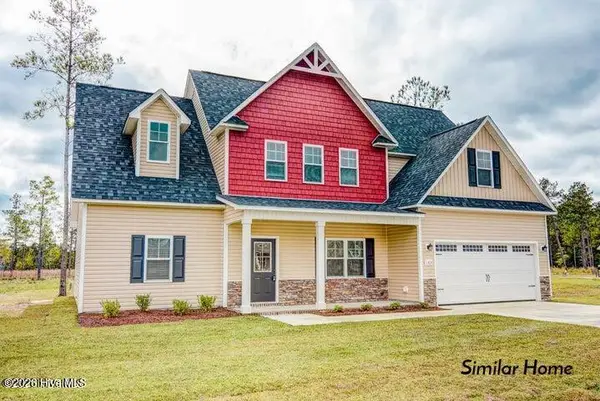 $383,900Pending3 beds 3 baths2,140 sq. ft.
$383,900Pending3 beds 3 baths2,140 sq. ft.507 Sea Ray Cove, Holly Ridge, NC 28445
MLS# 100553634Listed by: BERKSHIRE HATHAWAY HOMESERVICES CAROLINA PREMIER PROPERTIES- New
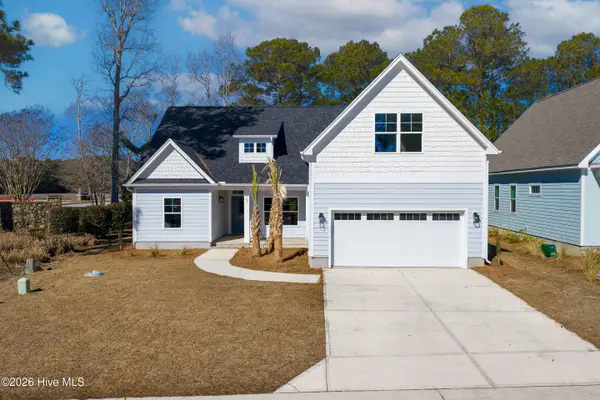 $549,990Active3 beds 3 baths2,069 sq. ft.
$549,990Active3 beds 3 baths2,069 sq. ft.161 Twining Rose Lane, Holly Ridge, NC 28445
MLS# 100553596Listed by: DESTINATION REALTY CORPORATION, LLC - New
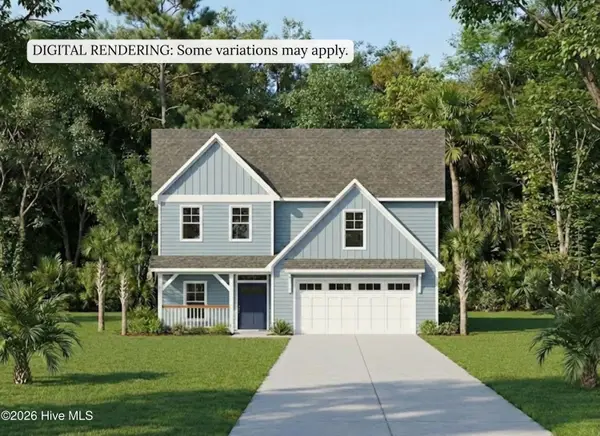 $408,800Active3 beds 3 baths2,182 sq. ft.
$408,800Active3 beds 3 baths2,182 sq. ft.374 Tar Landing Road, Holly Ridge, NC 28445
MLS# 100553573Listed by: COLDWELL BANKER SEA COAST ADVANTAGE-HAMPSTEAD - Open Sat, 11am to 1pmNew
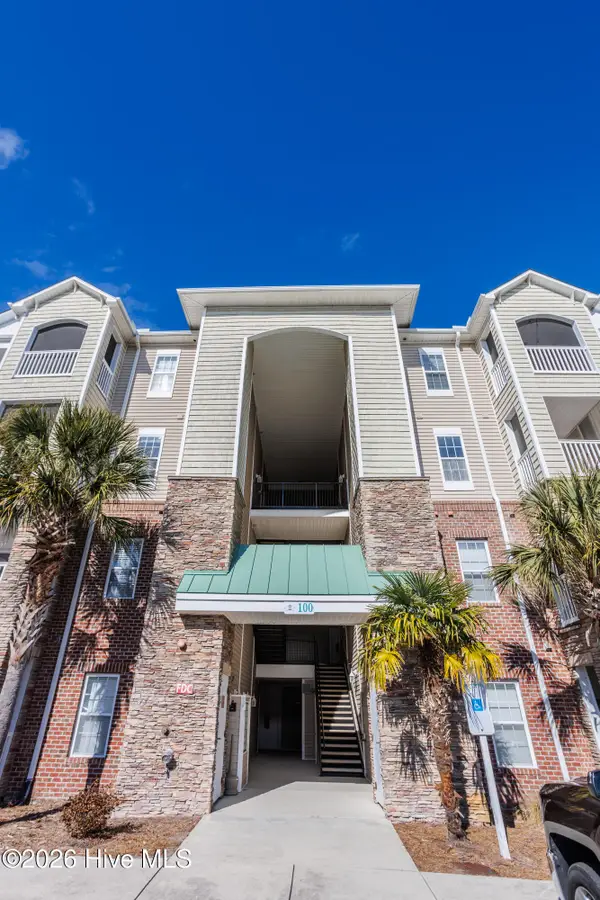 $295,000Active2 beds 2 baths1,140 sq. ft.
$295,000Active2 beds 2 baths1,140 sq. ft.100 -126 Gateway Condos Drive #126, Holly Ridge, NC 28445
MLS# 100550951Listed by: BERKSHIRE HATHAWAY HOMESERVICES CAROLINA PREMIER PROPERTIES - New
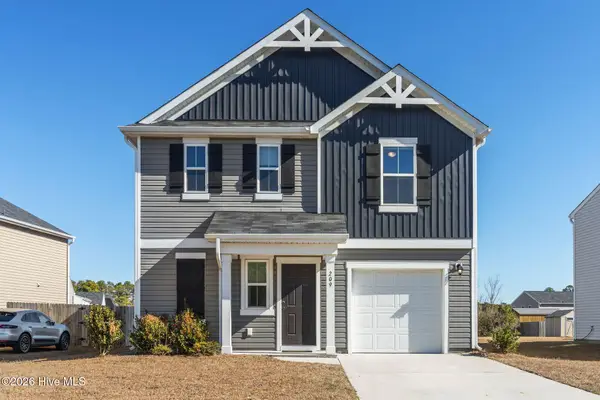 $335,000Active3 beds 3 baths1,831 sq. ft.
$335,000Active3 beds 3 baths1,831 sq. ft.209 New Home Place, Holly Ridge, NC 28445
MLS# 100553399Listed by: COLDWELL BANKER SEA COAST AB 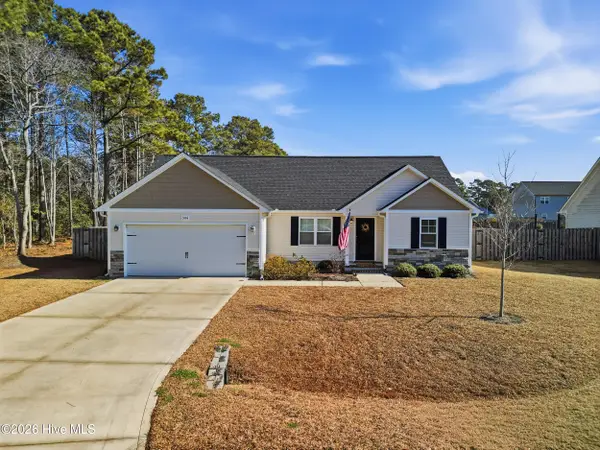 $315,000Pending3 beds 2 baths1,196 sq. ft.
$315,000Pending3 beds 2 baths1,196 sq. ft.306 Waylon Way, Holly Ridge, NC 28445
MLS# 100553402Listed by: COLDWELL BANKER SEA COAST ADVANTAGE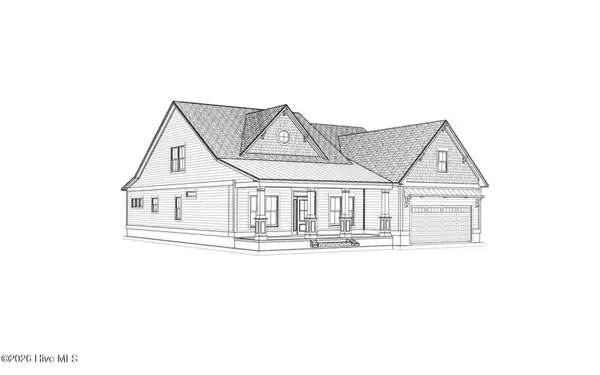 $669,000Pending3 beds 4 baths3,135 sq. ft.
$669,000Pending3 beds 4 baths3,135 sq. ft.518 Moss Lake Lane, Holly Ridge, NC 28445
MLS# 100553293Listed by: DESTINATION REALTY CORPORATION, LLC

