103 Everett Park Trail, Holly Ridge, NC 28445
Local realty services provided by:Better Homes and Gardens Real Estate Lifestyle Property Partners
103 Everett Park Trail,Holly Ridge, NC 28445
$899,000
- 4 Beds
- 4 Baths
- 4,390 sq. ft.
- Single family
- Active
Listed by: scott a reinschmidt
Office: cardoso & company
MLS#:100530509
Source:NC_CCAR
Price summary
- Price:$899,000
- Price per sq. ft.:$327.98
About this home
Perfectly located 4 Bedroom / 3.5 Bath home with an ADDITIONAL 1600+ sq ft 2 Bedroom / 1 Bath living quarters with a separate entrance! A one of a kind property in the Resort Style Community of Summerhouse on Everett Bay! Located just steps away, across the street from the playground, the tennis/pickle ball courts, and the beautiful Clubhouse, pool, and Fitness Center. Inside the double garage doors, you will enjoy an elevator that will take you to the main home on the 2nd floor, where you will encounter an open floor concept with 9ft+ ceilings, all wood engineered flooring throughout, beautiful cabinetry, quartz countertops, and a large island in the kitchen. The master bedroom features a spacious walk-in closet, and the master bath has a walk in shower and a 6 foot deep soaking tub. For relaxing outdoors and bird watching, there is an oversized front porch, and a screened-in upper AND lower back porch! Separate entry for the downstairs living quarters features 2 bedrooms, 1 bath, a kitchen, and a laundry room! The possibilities are endless! Enjoy all the amenities Summerhouse has to offer. Play some tennis, pickleball, basketball, work out in the fitness center, or relax in the spectacular clubhouse and/or pool, which features a lazy river. If boating is your thing, there is a day dock with ICWW access and boat storage. This is a rare find and a must see!
Contact an agent
Home facts
- Year built:2025
- Listing ID #:100530509
- Added:153 day(s) ago
- Updated:February 14, 2026 at 11:19 AM
Rooms and interior
- Bedrooms:4
- Total bathrooms:4
- Full bathrooms:3
- Half bathrooms:1
- Living area:4,390 sq. ft.
Heating and cooling
- Cooling:Central Air
- Heating:Electric, Forced Air, Heating
Structure and exterior
- Roof:Architectural Shingle
- Year built:2025
- Building area:4,390 sq. ft.
- Lot area:0.32 Acres
Schools
- High school:Dixon
- Middle school:Dixon
- Elementary school:Coastal Elementary
Utilities
- Water:Water Connected
- Sewer:Sewer Connected
Finances and disclosures
- Price:$899,000
- Price per sq. ft.:$327.98
New listings near 103 Everett Park Trail
- New
 $670,000Active3 beds 3 baths3,081 sq. ft.
$670,000Active3 beds 3 baths3,081 sq. ft.817 Sweetgrass Street, Holly Ridge, NC 28445
MLS# 100554502Listed by: COLDWELL BANKER SEA COAST ADVANTAGE-HAMPSTEAD - New
 $599,990Active4 beds 3 baths2,557 sq. ft.
$599,990Active4 beds 3 baths2,557 sq. ft.364 Summerhouse Drive, Holly Ridge, NC 28445
MLS# 100554211Listed by: DESTINATION REALTY CORPORATION, LLC - New
 $120,000Active0.28 Acres
$120,000Active0.28 Acres202 Marshside Landing, Holly Ridge, NC 28445
MLS# 100554253Listed by: KELLER WILLIAMS INNOVATE-KBT 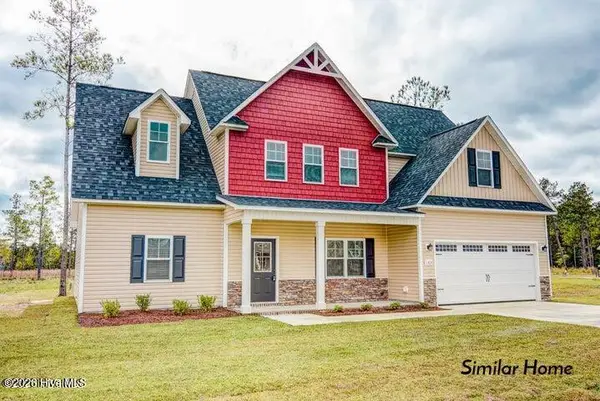 $383,900Pending3 beds 3 baths2,140 sq. ft.
$383,900Pending3 beds 3 baths2,140 sq. ft.507 Sea Ray Cove, Holly Ridge, NC 28445
MLS# 100553634Listed by: BERKSHIRE HATHAWAY HOMESERVICES CAROLINA PREMIER PROPERTIES- New
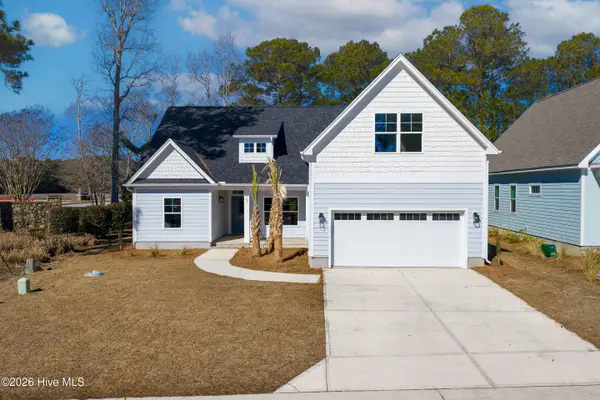 $549,990Active3 beds 3 baths2,069 sq. ft.
$549,990Active3 beds 3 baths2,069 sq. ft.161 Twining Rose Lane, Holly Ridge, NC 28445
MLS# 100553596Listed by: DESTINATION REALTY CORPORATION, LLC - New
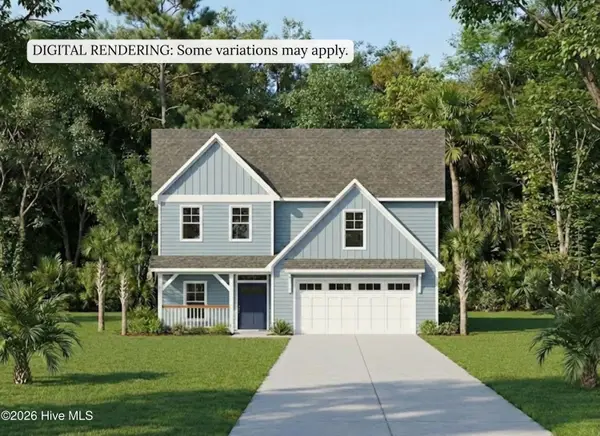 $408,800Active3 beds 3 baths2,182 sq. ft.
$408,800Active3 beds 3 baths2,182 sq. ft.374 Tar Landing Road, Holly Ridge, NC 28445
MLS# 100553573Listed by: COLDWELL BANKER SEA COAST ADVANTAGE-HAMPSTEAD - Open Sat, 11am to 1pmNew
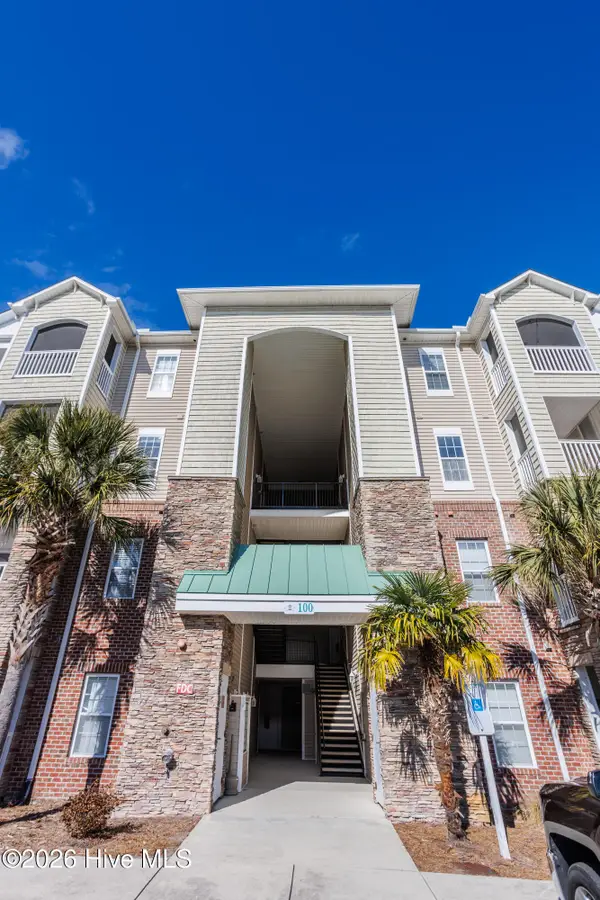 $295,000Active2 beds 2 baths1,140 sq. ft.
$295,000Active2 beds 2 baths1,140 sq. ft.100 -126 Gateway Condos Drive #126, Holly Ridge, NC 28445
MLS# 100550951Listed by: BERKSHIRE HATHAWAY HOMESERVICES CAROLINA PREMIER PROPERTIES - New
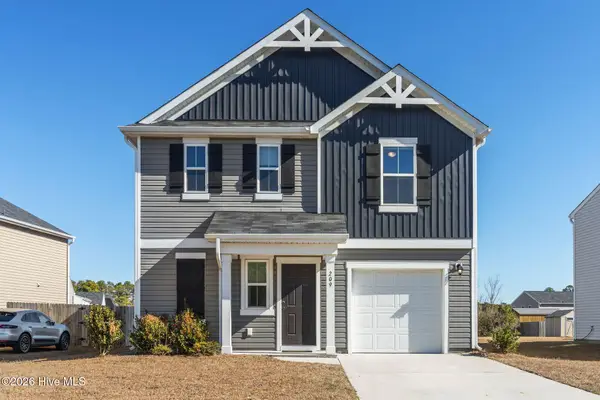 $335,000Active3 beds 3 baths1,831 sq. ft.
$335,000Active3 beds 3 baths1,831 sq. ft.209 New Home Place, Holly Ridge, NC 28445
MLS# 100553399Listed by: COLDWELL BANKER SEA COAST AB 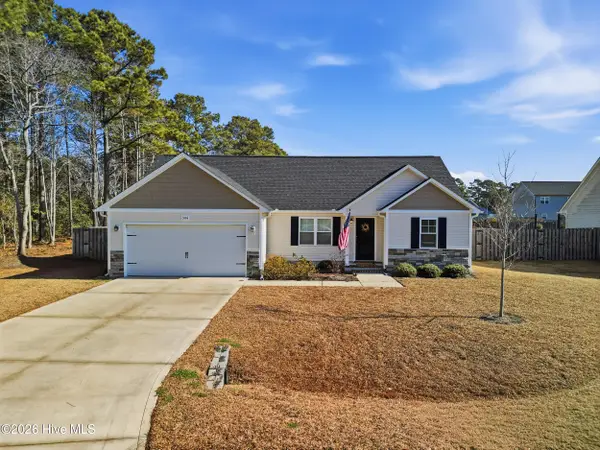 $315,000Pending3 beds 2 baths1,196 sq. ft.
$315,000Pending3 beds 2 baths1,196 sq. ft.306 Waylon Way, Holly Ridge, NC 28445
MLS# 100553402Listed by: COLDWELL BANKER SEA COAST ADVANTAGE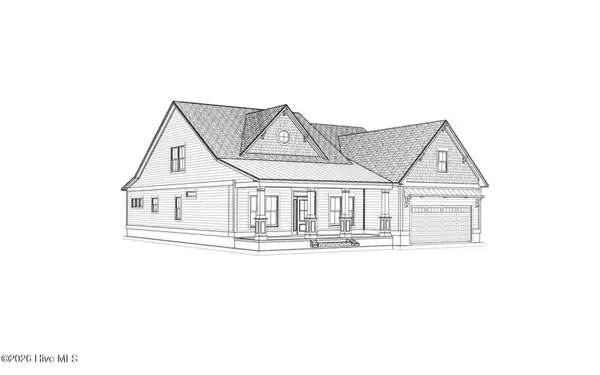 $669,000Pending3 beds 4 baths3,135 sq. ft.
$669,000Pending3 beds 4 baths3,135 sq. ft.518 Moss Lake Lane, Holly Ridge, NC 28445
MLS# 100553293Listed by: DESTINATION REALTY CORPORATION, LLC

