- BHGRE®
- North Carolina
- Holly Ridge
- 112 Mardella Way
112 Mardella Way, Holly Ridge, NC 28445
Local realty services provided by:Better Homes and Gardens Real Estate Elliott Coastal Living
112 Mardella Way,Holly Ridge, NC 28445
$345,000
- 3 Beds
- 3 Baths
- 1,682 sq. ft.
- Single family
- Active
Listed by: jeff lesley
Office: century 21 vanguard
MLS#:100536661
Source:NC_CCAR
Price summary
- Price:$345,000
- Price per sq. ft.:$205.11
About this home
Welcome to this well maintained 3-bedroom, 2.5-bath home, offering both comfort and style in a beautifully designed layout. As you step inside, you're greeted by an open-concept layout with durable LVP flooring that flows through the living room, dining area, and kitchen. The kitchen features stainless steel appliances, granite countertops, a timeless tile backsplash, and a spacious island with bar seating. There's plenty of room for a full-size dining table, making it a great space for both weeknight dinners and entertaining guests. From the dining area, sliding glass doors lead to a large deck overlooking a peaceful, tree-lined backyard. Fully fenced for privacy, this outdoor space is perfect for cookouts, relaxing evenings, or watching nature from the comfort of home. Upstairs, you'll find two guest bedrooms with updated Pergo flooring and a shared full bathroom. The primary suite also features Pergo floors, along with a refreshed en-suite bath that includes an updated vanity, sink, and fixtures. Laundry is conveniently located on the second floor for easy access. The two-car garage offers plenty of room for storage, hobbies, or even a workshop setup. This move-in ready home is ready for its new owners.
Contact an agent
Home facts
- Year built:2016
- Listing ID #:100536661
- Added:106 day(s) ago
- Updated:February 01, 2026 at 11:11 AM
Rooms and interior
- Bedrooms:3
- Total bathrooms:3
- Full bathrooms:2
- Half bathrooms:1
- Living area:1,682 sq. ft.
Heating and cooling
- Cooling:Central Air, Heat Pump
- Heating:Electric, Heat Pump, Heating
Structure and exterior
- Roof:Shingle
- Year built:2016
- Building area:1,682 sq. ft.
- Lot area:0.48 Acres
Schools
- High school:Dixon
- Middle school:Dixon
- Elementary school:Coastal
Utilities
- Water:Water Connected
- Sewer:Sewer Connected
Finances and disclosures
- Price:$345,000
- Price per sq. ft.:$205.11
New listings near 112 Mardella Way
- New
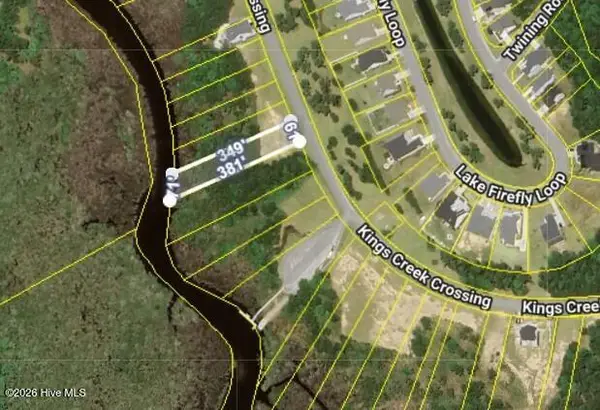 $75,000Active0.51 Acres
$75,000Active0.51 Acres244 Kings Creek Crossing, Holly Ridge, NC 28445
MLS# 100552301Listed by: SOLD BUY THE SEA REALTY 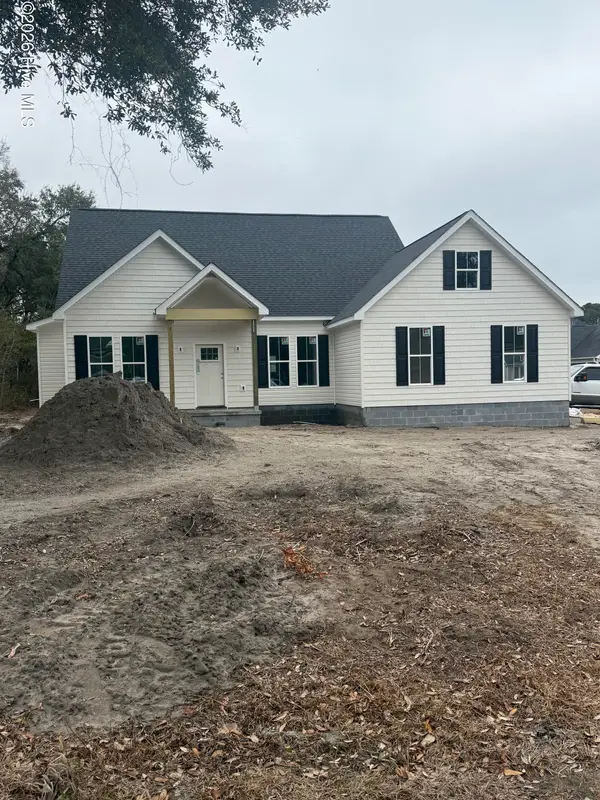 $380,000Pending4 beds 2 baths1,716 sq. ft.
$380,000Pending4 beds 2 baths1,716 sq. ft.251 Tumbling Brook Lane, Holly Ridge, NC 28445
MLS# 100552243Listed by: REAL BROKER LLC- New
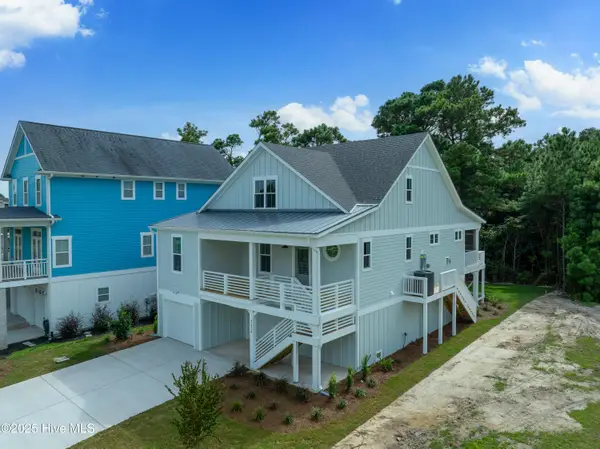 $769,000Active3 beds 3 baths2,569 sq. ft.
$769,000Active3 beds 3 baths2,569 sq. ft.522 White Picket Way, Holly Ridge, NC 28445
MLS# 100552235Listed by: DESTINATION REALTY CORPORATION, LLC - New
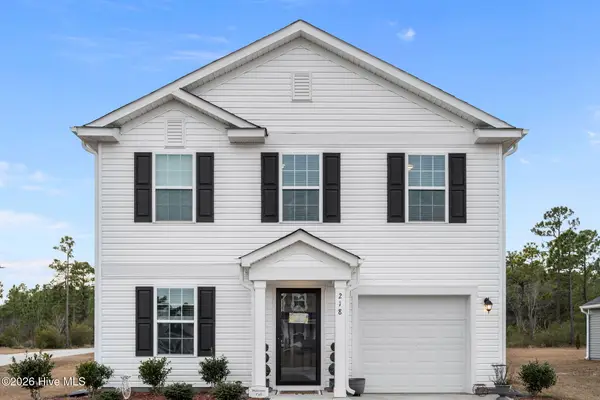 $315,000Active3 beds 3 baths1,537 sq. ft.
$315,000Active3 beds 3 baths1,537 sq. ft.218 New Home Place #Lot 10, Holly Ridge, NC 28445
MLS# 100552202Listed by: THE OCEANAIRE REALTY - New
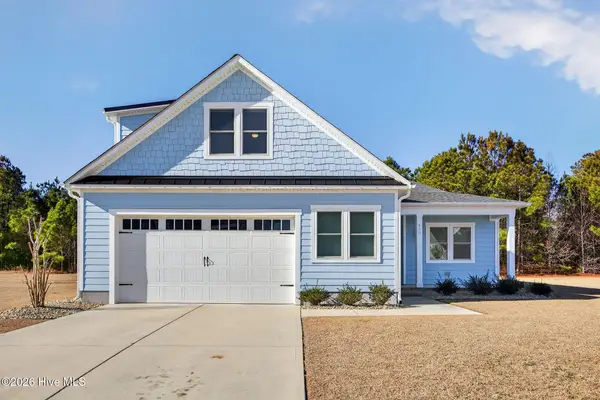 $575,000Active4 beds 3 baths2,446 sq. ft.
$575,000Active4 beds 3 baths2,446 sq. ft.460 Summerhouse Drive, Holly Ridge, NC 28445
MLS# 100552112Listed by: DESTINATION REALTY CORPORATION, LLC - New
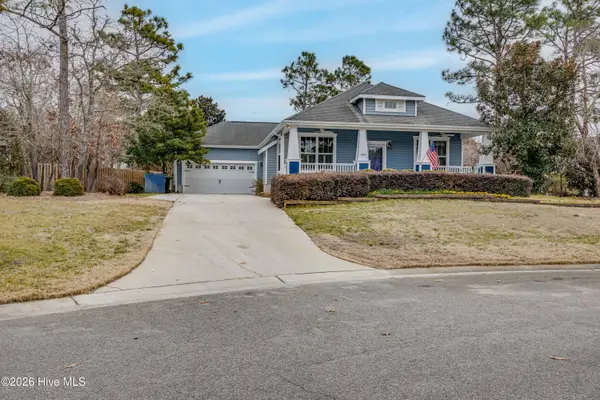 $419,000Active3 beds 2 baths1,728 sq. ft.
$419,000Active3 beds 2 baths1,728 sq. ft.400 Belvedere Drive, Holly Ridge, NC 28445
MLS# 100552071Listed by: HOMEWORX REALTY - New
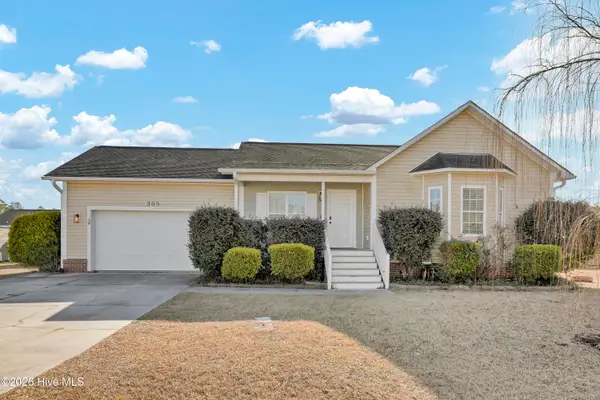 $309,000Active3 beds 2 baths1,203 sq. ft.
$309,000Active3 beds 2 baths1,203 sq. ft.305 Pine Ridge Lane, Holly Ridge, NC 28445
MLS# 100552023Listed by: RE/MAX EXECUTIVE 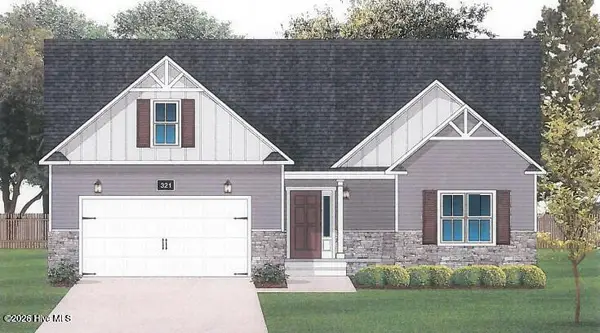 $410,900Pending3 beds 2 baths2,333 sq. ft.
$410,900Pending3 beds 2 baths2,333 sq. ft.714 N Pebble Branch Court, Holly Ridge, NC 28445
MLS# 100551802Listed by: BERKSHIRE HATHAWAY HOMESERVICES CAROLINA PREMIER PROPERTIES- New
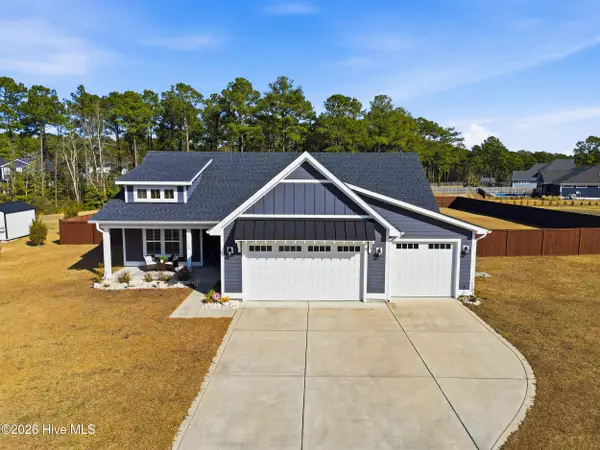 $569,000Active3 beds 2 baths1,750 sq. ft.
$569,000Active3 beds 2 baths1,750 sq. ft.195 Gus Horne Road, Holly Ridge, NC 28445
MLS# 100551617Listed by: COLDWELL BANKER SEA COAST ADVANTAGE - New
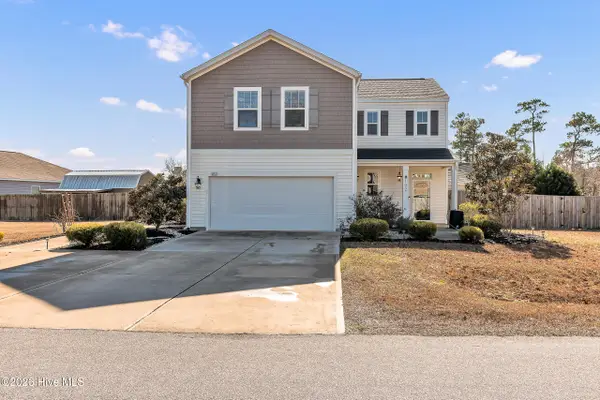 $435,000Active3 beds 4 baths2,373 sq. ft.
$435,000Active3 beds 4 baths2,373 sq. ft.102 Tralee Place, Holly Ridge, NC 28445
MLS# 100551354Listed by: CREEKSIDE REALTY GROUP

