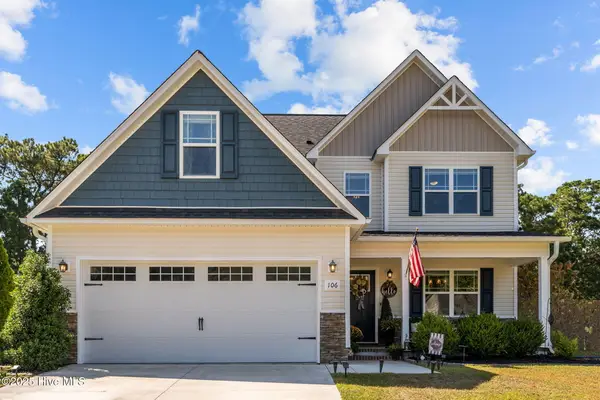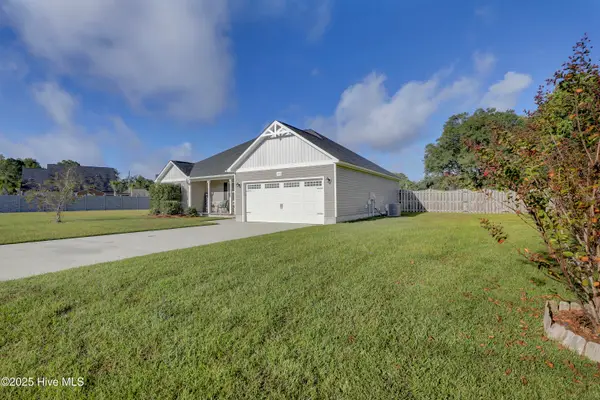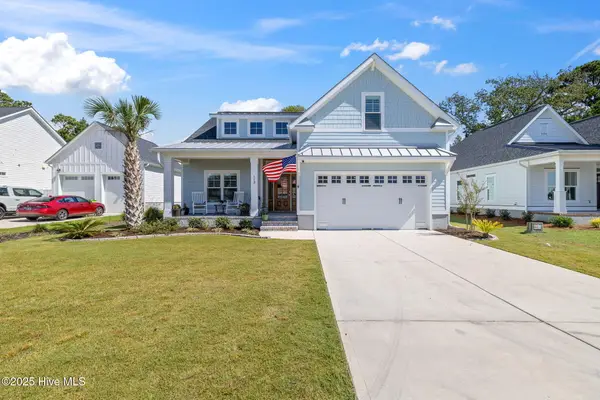112 Norine Drive, Holly Ridge, NC 28445
Local realty services provided by:Better Homes and Gardens Real Estate Lifestyle Property Partners
112 Norine Drive,Holly Ridge, NC 28445
$350,000
- 3 Beds
- 3 Baths
- 1,984 sq. ft.
- Single family
- Pending
Listed by:kelli salter
Office:anchor & co. of eastern north carolina
MLS#:100508084
Source:NC_CCAR
Price summary
- Price:$350,000
- Price per sq. ft.:$176.41
About this home
Freshly refreshed and recently repainted, this 3-bedroom plus large bonus room and 2½-bath home offers nearly 2,000 sq ft of inviting living space at the end of a quiet cul de sac in the sought-after Kings Harbor community of Holly Ridge. Built in 2010, it blends charm and comfort with vaulted ceilings, elegant archway entries, and a cozy gas fireplace that creates the perfect setting for gatherings or relaxing evenings. The formal dining room provides a welcoming space for meals, while the covered back porch invites moments of serenity overlooking the nearly half-acre lot. Beyond the property itself, residents enjoy access to a private community boat launch, making days on the water or sunset cruises an effortless part of life. With its fresh updates, spacious layout, and access to coastal adventures, this home is beautifully positioned to offer both comfort and lifestyle.
Contact an agent
Home facts
- Year built:2010
- Listing ID #:100508084
- Added:121 day(s) ago
- Updated:September 29, 2025 at 07:46 AM
Rooms and interior
- Bedrooms:3
- Total bathrooms:3
- Full bathrooms:2
- Half bathrooms:1
- Living area:1,984 sq. ft.
Heating and cooling
- Cooling:Central Air
- Heating:Electric, Heat Pump, Heating
Structure and exterior
- Roof:Shingle
- Year built:2010
- Building area:1,984 sq. ft.
- Lot area:0.46 Acres
Schools
- High school:Dixon
- Middle school:Dixon
- Elementary school:Coastal
Utilities
- Water:Municipal Water Available, Water Connected
Finances and disclosures
- Price:$350,000
- Price per sq. ft.:$176.41
- Tax amount:$1,907 (2023)
New listings near 112 Norine Drive
- New
 $350,000Active3 beds 3 baths1,686 sq. ft.
$350,000Active3 beds 3 baths1,686 sq. ft.106 Emerald Cove Court, Holly Ridge, NC 28445
MLS# 100533066Listed by: 360 REALTY - New
 $324,500Active3 beds 2 baths1,368 sq. ft.
$324,500Active3 beds 2 baths1,368 sq. ft.303 Windward Landing, Holly Ridge, NC 28445
MLS# 100532860Listed by: OCEAN LIFE REALTY - New
 $725,000Active4 beds 3 baths2,406 sq. ft.
$725,000Active4 beds 3 baths2,406 sq. ft.113 Whispering Pine Lane, Holly Ridge, NC 28445
MLS# 100532870Listed by: CARMICHAEL REAL ESTATE - New
 $279,900Active3 beds 3 baths1,473 sq. ft.
$279,900Active3 beds 3 baths1,473 sq. ft.409 Vandemere Court, Holly Ridge, NC 28445
MLS# 100532618Listed by: BLUECOAST REALTY CORPORATION - New
 $284,000Active3 beds 3 baths1,616 sq. ft.
$284,000Active3 beds 3 baths1,616 sq. ft.407 Frisco Way, Holly Ridge, NC 28445
MLS# 100532525Listed by: COMPASS CAROLINAS LLC - New
 $315,000Active3 beds 2 baths1,558 sq. ft.
$315,000Active3 beds 2 baths1,558 sq. ft.209 Belvedere Drive, Holly Ridge, NC 28445
MLS# 100532526Listed by: KELLER WILLIAMS INNOVATE-WILMINGTON - New
 $360,000Active3 beds 3 baths1,980 sq. ft.
$360,000Active3 beds 3 baths1,980 sq. ft.202 Bungalow Road, Holly Ridge, NC 28445
MLS# 100531923Listed by: COLDWELL BANKER SEA COAST ADVANTAGE-HAMPSTEAD - New
 $349,900Active3 beds 2 baths1,671 sq. ft.
$349,900Active3 beds 2 baths1,671 sq. ft.104 Tralee Place, Holly Ridge, NC 28445
MLS# 100531609Listed by: EXP REALTY - New
 $219,000Active3 beds 2 baths1,200 sq. ft.
$219,000Active3 beds 2 baths1,200 sq. ft.250 Bream Street, Holly Ridge, NC 28445
MLS# 100531517Listed by: INTRACOASTAL REALTY CORP  $310,000Pending3 beds 2 baths1,577 sq. ft.
$310,000Pending3 beds 2 baths1,577 sq. ft.203 Belvedere Drive, Holly Ridge, NC 28445
MLS# 100531304Listed by: LPT REALTY
