136 Tides End Drive, Holly Ridge, NC 28445
Local realty services provided by:Better Homes and Gardens Real Estate Elliott Coastal Living
136 Tides End Drive,Holly Ridge, NC 28445
$359,900
- 3 Beds
- 2 Baths
- 1,796 sq. ft.
- Single family
- Pending
Listed by: rick osborne
Office: berkshire hathaway homeservices carolina premier properties
MLS#:100517766
Source:NC_CCAR
Price summary
- Price:$359,900
- Price per sq. ft.:$200.39
About this home
SELLER IS OFFERING $3,000 ''USE AS YOU CHOOSE'' PLUS ADDITIONAL LENDER CREDIT OF 1 PERCENT OF LOAN AMOUNT IA AVAILABLE WITH PREFERRED LENDER. Speak listing agent for more info.
***Home is in the SLAB W/TRUSSES stage***
Introducing the Celene with a Bonus! This 1,796 heated sq ft home has all of the space & comfort you've been looking for! This home features 3 bedrooms as well as a bonus room perfect for an office space or a family that homeschools! The primary bedroom features a vaulted ceiling & walk in closet. Entering the primary bathroom will truly make you want to relax after a long day! With double vanity sinks, a walk in shower & separate soaker tub, this room gives you calm & relaxing energy. The spacious kitchen is the heart of this home! It includes the perfect amount of cabinet & counter space. Featuring an open floor plan, this home is a dream for someone that loves to entertain! As you step into the living room you will fall in love with the cathedral ceiling! Located in the peaceful neighborhood of Vista Cay Village, will allow you to enjoy country living at its best!! This neighborhood is conveniently located close to everything in Onslow county along with the best fishing, community events, shopping and mouth watering foods available just minutes away!
***These are similar photos and color selections may vary.***
Contact an agent
Home facts
- Year built:2025
- Listing ID #:100517766
- Added:219 day(s) ago
- Updated:February 10, 2026 at 08:53 AM
Rooms and interior
- Bedrooms:3
- Total bathrooms:2
- Full bathrooms:2
- Living area:1,796 sq. ft.
Heating and cooling
- Cooling:Central Air
- Heating:Electric, Heat Pump, Heating
Structure and exterior
- Roof:Architectural Shingle
- Year built:2025
- Building area:1,796 sq. ft.
- Lot area:0.44 Acres
Schools
- High school:Dixon
- Middle school:Dixon
- Elementary school:Coastal Elementary
Finances and disclosures
- Price:$359,900
- Price per sq. ft.:$200.39
New listings near 136 Tides End Drive
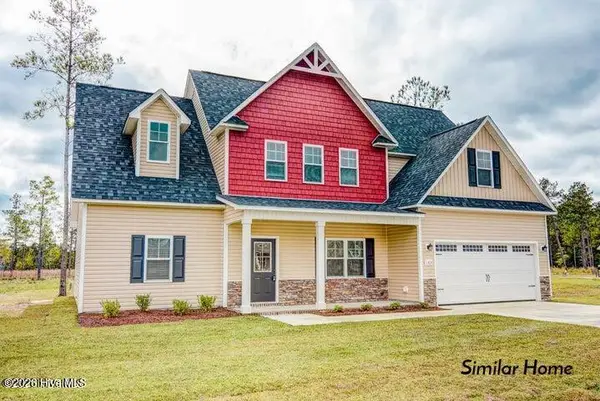 $383,900Pending3 beds 3 baths2,140 sq. ft.
$383,900Pending3 beds 3 baths2,140 sq. ft.507 Sea Ray Cove, Holly Ridge, NC 28445
MLS# 100553634Listed by: BERKSHIRE HATHAWAY HOMESERVICES CAROLINA PREMIER PROPERTIES- New
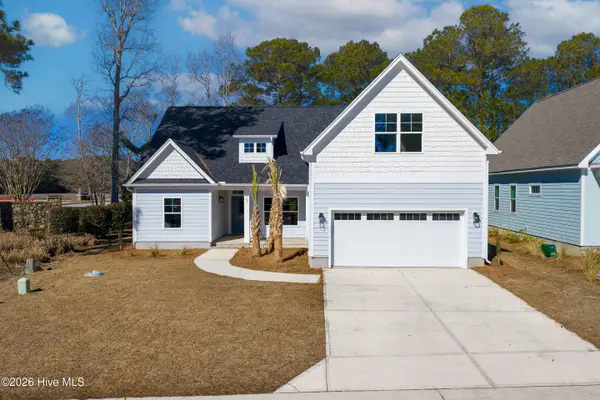 $549,990Active3 beds 3 baths2,069 sq. ft.
$549,990Active3 beds 3 baths2,069 sq. ft.161 Twining Rose Lane, Holly Ridge, NC 28445
MLS# 100553596Listed by: DESTINATION REALTY CORPORATION, LLC - New
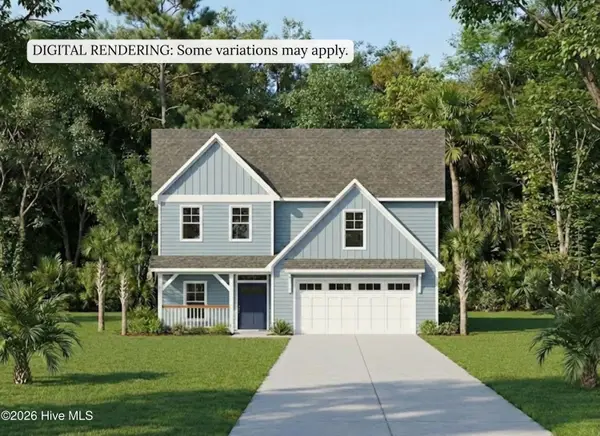 $408,800Active3 beds 3 baths2,182 sq. ft.
$408,800Active3 beds 3 baths2,182 sq. ft.374 Tar Landing Road, Holly Ridge, NC 28445
MLS# 100553573Listed by: COLDWELL BANKER SEA COAST ADVANTAGE-HAMPSTEAD - Open Sat, 11am to 1pmNew
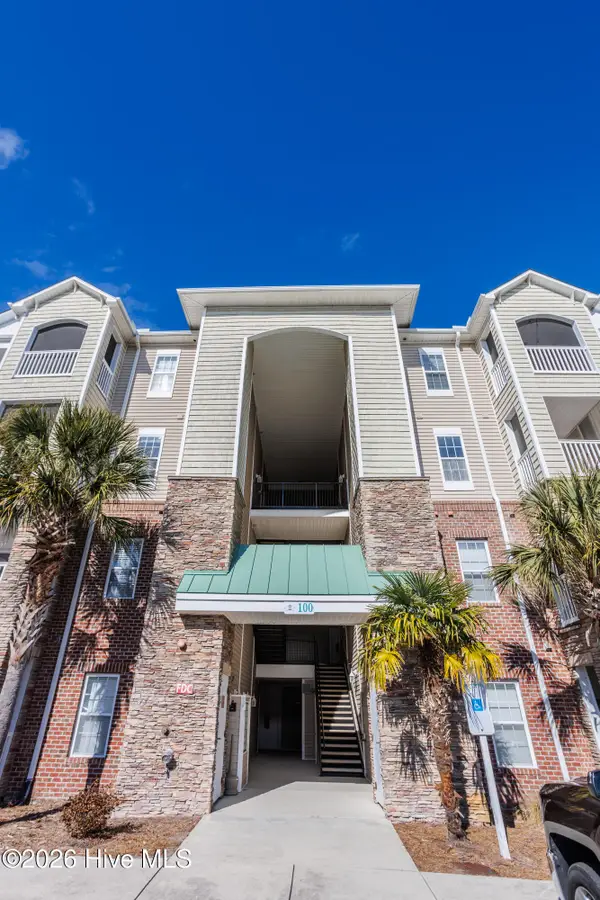 $295,000Active2 beds 2 baths1,140 sq. ft.
$295,000Active2 beds 2 baths1,140 sq. ft.100 -126 Gateway Condos Drive #126, Holly Ridge, NC 28445
MLS# 100550951Listed by: BERKSHIRE HATHAWAY HOMESERVICES CAROLINA PREMIER PROPERTIES - New
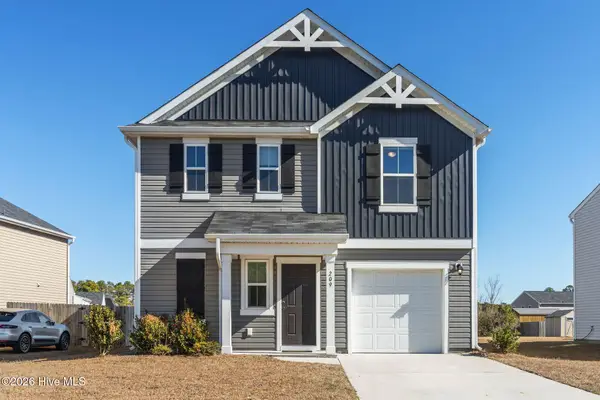 $335,000Active3 beds 3 baths1,831 sq. ft.
$335,000Active3 beds 3 baths1,831 sq. ft.209 New Home Place, Holly Ridge, NC 28445
MLS# 100553399Listed by: COLDWELL BANKER SEA COAST AB 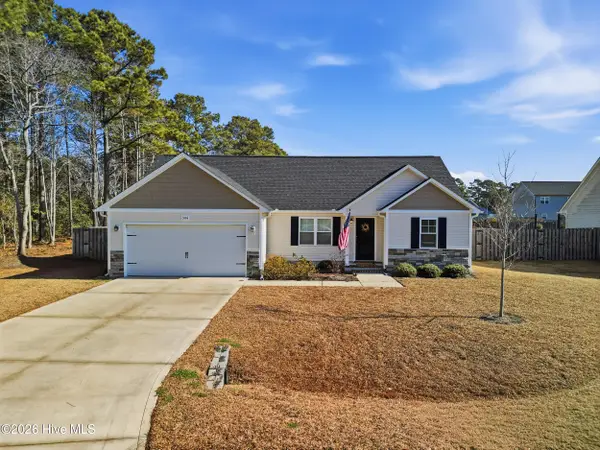 $315,000Pending3 beds 2 baths1,196 sq. ft.
$315,000Pending3 beds 2 baths1,196 sq. ft.306 Waylon Way, Holly Ridge, NC 28445
MLS# 100553402Listed by: COLDWELL BANKER SEA COAST ADVANTAGE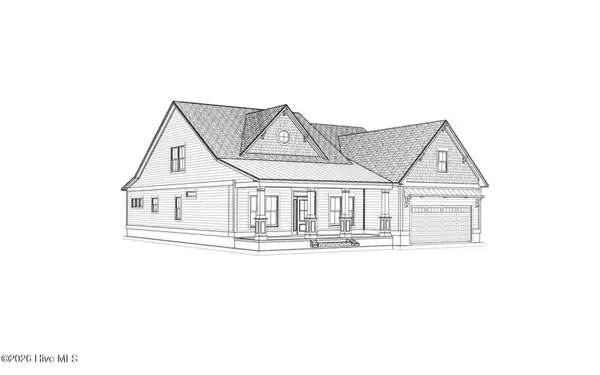 $669,000Pending3 beds 4 baths3,135 sq. ft.
$669,000Pending3 beds 4 baths3,135 sq. ft.518 Moss Lake Lane, Holly Ridge, NC 28445
MLS# 100553293Listed by: DESTINATION REALTY CORPORATION, LLC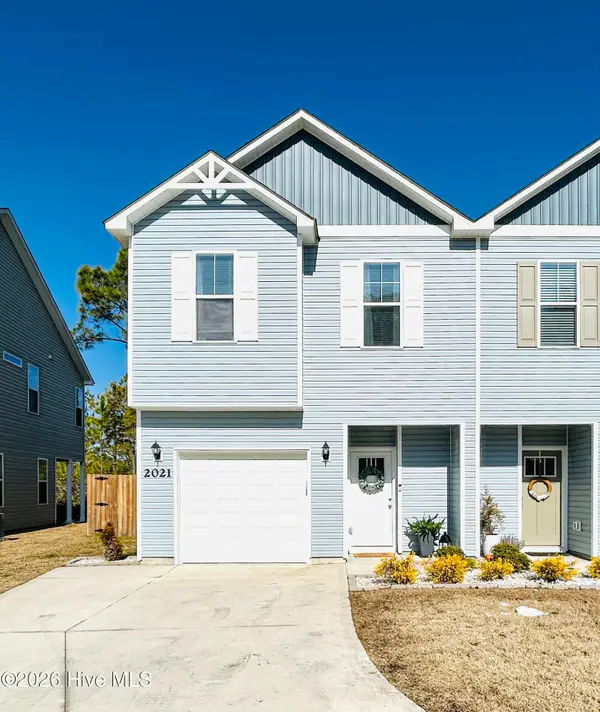 $275,000Pending3 beds 3 baths1,596 sq. ft.
$275,000Pending3 beds 3 baths1,596 sq. ft.2021 Folkstone Woods Lane, Holly Ridge, NC 28445
MLS# 100553295Listed by: BERKSHIRE HATHAWAY HOMESERVICES CAROLINA PREMIER PROPERTIES- New
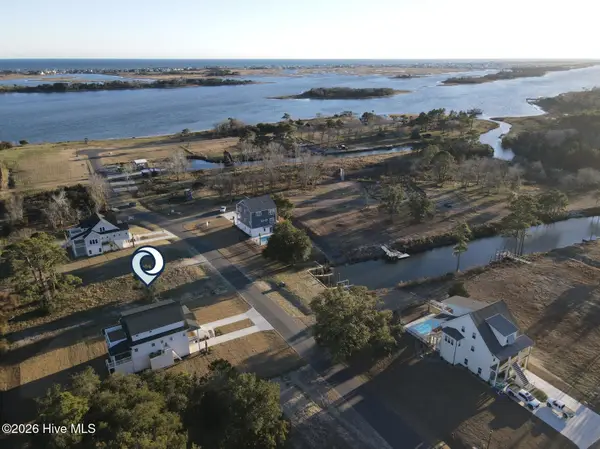 $178,500Active0.5 Acres
$178,500Active0.5 Acres139 Bethea Street, Holly Ridge, NC 28445
MLS# 100553108Listed by: DESTINATION REALTY CORPORATION, LLC - New
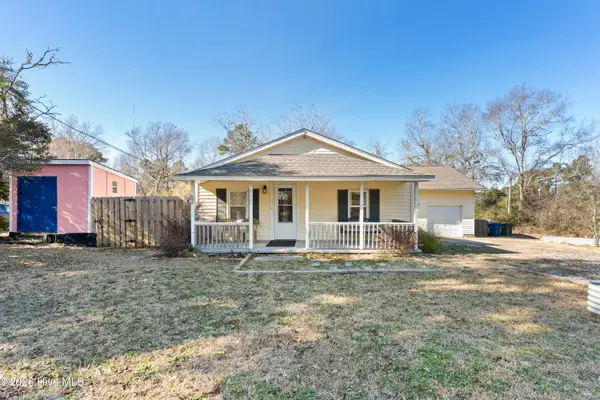 $320,000Active3 beds 2 baths1,989 sq. ft.
$320,000Active3 beds 2 baths1,989 sq. ft.552 Tar Landing Road, Holly Ridge, NC 28445
MLS# 100553037Listed by: COLDWELL BANKER SEA COAST ADVANTAGE

