216 Kings Creek Crossing, Holly Ridge, NC 28445
Local realty services provided by:Better Homes and Gardens Real Estate Lifestyle Property Partners
Listed by: christy wallace
Office: exp realty
MLS#:100535671
Source:NC_CCAR
Price summary
- Price:$595,000
- Price per sq. ft.:$263.74
About this home
Built in 2023 by Channel Marker Builders, this exceptional, better than new, custom home in the prestigious community of Summerhouse on Everett Bay is a true coastal treasure along the Intracoastal Waterway in Holly Ridge. This beautifully designed 3-bedroom, 3-bath home blends comfort, style, and function with thoughtful details throughout. The inviting front porch features Trex decking and a tongue-and-groove ceiling for a rich coastal feel. Inside, the foyer opens to an office or den through elegant French doors. Vaulted, coffered and tray ceilings with custom wood accents, upgraded trim and open living spaces flow seamlessly into a gourmet kitchen with a gas cooktop and hood, farmhouse sink and expansive island perfect for entertaining.
A convenient drop zone and laundry room sit just off the garage. The retreat-style primary suite features a spa-inspired bath with a double vanity and a beautifully tiled walk-in shower with four shower heads for your own at home spa. Upstairs, three spacious guest rooms provide plenty of space for family and friends. Step outside to enjoy the screened porch with Trex decking and tongue-and-groove ceiling overlooking a large backyard and serene wooded backdrop, ideal for gatherings or quiet evenings at home.
Living in Summerhouse on Everett Bay means access to resort-style amenities including a spectacular clubhouse, resort pool, fitness center, pickleball courts, playground, walking trails, boat launch, day docks, and secure boat storage—all in a vibrant coastal community. Perfectly situated along the Intracoastal Waterway and just minutes from the pristine beaches of Topsail Island, this location offers easy access to Wilmington, Jacksonville and Camp Lejeune. Come find your new home in beautiful coastal Summerhouse on Everett Bay.
Contact an agent
Home facts
- Year built:2023
- Listing ID #:100535671
- Added:92 day(s) ago
- Updated:January 11, 2026 at 09:03 AM
Rooms and interior
- Bedrooms:3
- Total bathrooms:3
- Full bathrooms:2
- Half bathrooms:1
- Living area:2,256 sq. ft.
Heating and cooling
- Cooling:Central Air
- Heating:Electric, Fireplace(s), Heat Pump, Heating
Structure and exterior
- Roof:Architectural Shingle
- Year built:2023
- Building area:2,256 sq. ft.
- Lot area:0.4 Acres
Schools
- High school:Dixon
- Middle school:Dixon
- Elementary school:Dixon
Utilities
- Water:Water Connected
- Sewer:Sewer Connected
Finances and disclosures
- Price:$595,000
- Price per sq. ft.:$263.74
New listings near 216 Kings Creek Crossing
- New
 $500,000Active11.28 Acres
$500,000Active11.28 Acres000 Dixon Road, Holly Ridge, NC 28445
MLS# 100548423Listed by: REVOLUTION PARTNERS LLC  $435,900Pending4 beds 4 baths2,637 sq. ft.
$435,900Pending4 beds 4 baths2,637 sq. ft.603 S Pebble Branch Court, Holly Ridge, NC 28445
MLS# 100548392Listed by: COLDWELL BANKER SEA COAST ADVANTAGE - JACKSONVILLE- New
 $435,000Active3 beds 2 baths1,926 sq. ft.
$435,000Active3 beds 2 baths1,926 sq. ft.118 Camelot Drive, Holly Ridge, NC 28445
MLS# 100548162Listed by: RE/MAX EXECUTIVE 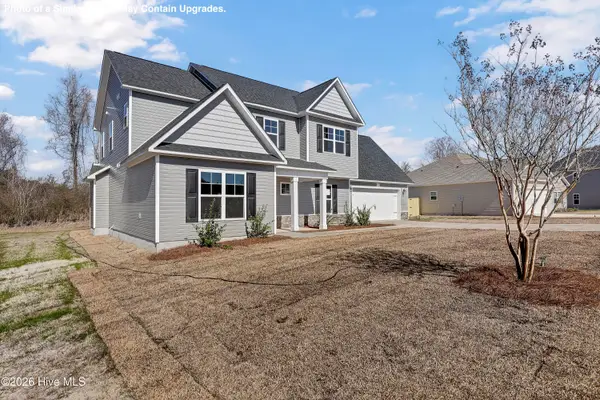 $435,900Pending4 beds 4 baths2,637 sq. ft.
$435,900Pending4 beds 4 baths2,637 sq. ft.306 Sailview Court, Holly Ridge, NC 28445
MLS# 100547783Listed by: COLDWELL BANKER SEA COAST ADVANTAGE - JACKSONVILLE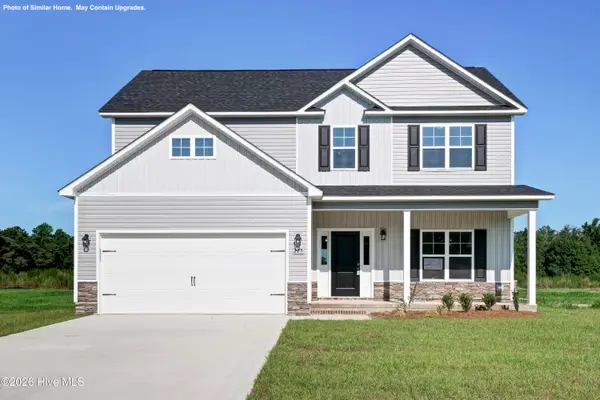 $387,900Pending3 beds 3 baths2,188 sq. ft.
$387,900Pending3 beds 3 baths2,188 sq. ft.602 S Pebble Branch Court, Holly Ridge, NC 28445
MLS# 100547745Listed by: COLDWELL BANKER SEA COAST ADVANTAGE - JACKSONVILLE $385,900Pending3 beds 3 baths2,153 sq. ft.
$385,900Pending3 beds 3 baths2,153 sq. ft.303 Sailview Court, Holly Ridge, NC 28445
MLS# 100547761Listed by: COLDWELL BANKER SEA COAST ADVANTAGE - JACKSONVILLE- New
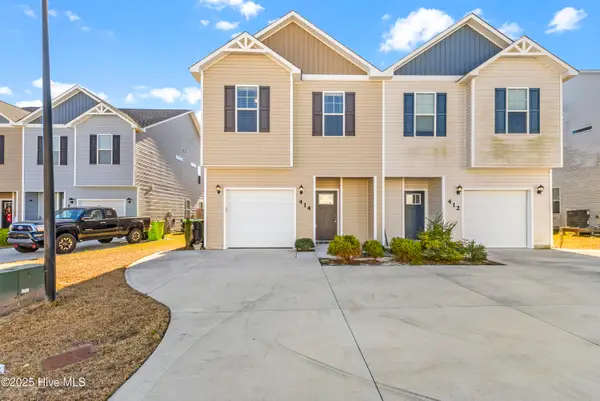 $273,900Active3 beds 3 baths1,582 sq. ft.
$273,900Active3 beds 3 baths1,582 sq. ft.414 Vandemere Court, Holly Ridge, NC 28445
MLS# 100547204Listed by: REAL BROKER LLC - Open Sun, 12 to 3pmNew
 $580,000Active4 beds 3 baths2,640 sq. ft.
$580,000Active4 beds 3 baths2,640 sq. ft.172 Everett Park Trail, Holly Ridge, NC 28445
MLS# 100547177Listed by: COLDWELL BANKER SEA COAST ADVANTAGE 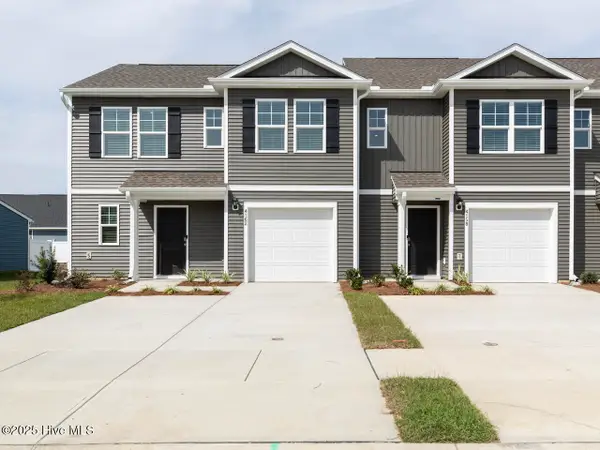 $396,990Pending4 beds 3 baths1,763 sq. ft.
$396,990Pending4 beds 3 baths1,763 sq. ft.134 N Grassland Road #Unit 8, Surf City, NC 28445
MLS# 100488135Listed by: D.R. HORTON, INC- New
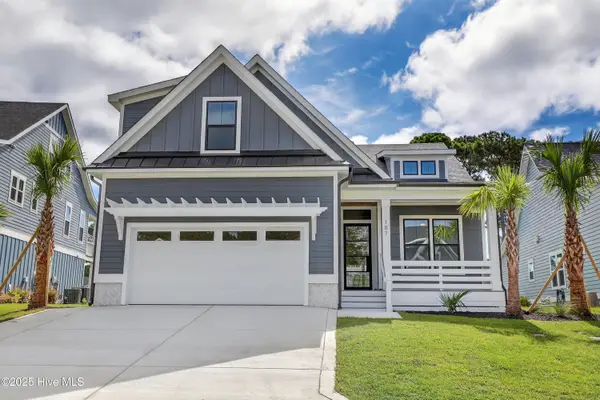 $799,900Active3 beds 3 baths2,579 sq. ft.
$799,900Active3 beds 3 baths2,579 sq. ft.108 Whispering Pine Lane, Holly Ridge, NC 28445
MLS# 100546984Listed by: RE/MAX EXECUTIVE
