221 Cheswick Drive, Holly Ridge, NC 28445
Local realty services provided by:Better Homes and Gardens Real Estate Lifestyle Property Partners
221 Cheswick Drive,Holly Ridge, NC 28445
$399,999
- 4 Beds
- 3 Baths
- 2,389 sq. ft.
- Single family
- Active
Listed by: jessica falcone, the hive real estate group
Office: exp realty
MLS#:100539677
Source:NC_CCAR
Price summary
- Price:$399,999
- Price per sq. ft.:$167.43
About this home
221 Cheswick Drive - Where ''Move-In Ready'' Got a Glow-Up
Oh, you wanted perfect? Because this home is over here waving like, ''Hey, that's me.'' Located in the highly sought-after Preserve at Morris Landing, this beauty sits proudly on a corner lot so big you might need a golf cart just to mow it.
Step inside and it's instant good vibes. The open floor plan flows smoother than your morning coffee, with a kitchen that will make even non-cooks want to preheat something. We're talking granite countertops, stainless steel appliances, a subway-tile backsplash, and an island that practically invites you to pull up a chair and stay awhile.
Need space to spread out? There's a formal dining room—or a flex zone—ready to become whatever your life needs. Home office? Playroom? Hobby room for that craft phase you're totally going to stick with this time? It's got you covered.
Upstairs, the primary suite is the kind of space that makes you say, ''Finally.'' It's big, bright, and comes with a private bath featuring dual sinks, because sharing counter space is for amateurs.
And then there's the backyard. Fully fenced, beautifully maintained, and featuring a custom pergola perfect for morning coffee, late-night chats, or pretending you're the star of your own lifestyle commercial. It's peaceful, it's private, and it's giving main character energy.
Immaculate, upgraded, and full of charm, this home doesn't just check boxes—it rewrites the list.
Contact an agent
Home facts
- Year built:2019
- Listing ID #:100539677
- Added:100 day(s) ago
- Updated:February 14, 2026 at 11:19 AM
Rooms and interior
- Bedrooms:4
- Total bathrooms:3
- Full bathrooms:2
- Half bathrooms:1
- Living area:2,389 sq. ft.
Heating and cooling
- Cooling:Central Air
- Heating:Electric, Heat Pump, Heating
Structure and exterior
- Roof:Composition, Shingle
- Year built:2019
- Building area:2,389 sq. ft.
- Lot area:0.47 Acres
Schools
- High school:Dixon
- Middle school:Dixon
- Elementary school:Coastal Elementary
Finances and disclosures
- Price:$399,999
- Price per sq. ft.:$167.43
New listings near 221 Cheswick Drive
- New
 $670,000Active3 beds 3 baths3,081 sq. ft.
$670,000Active3 beds 3 baths3,081 sq. ft.817 Sweetgrass Street, Holly Ridge, NC 28445
MLS# 100554502Listed by: COLDWELL BANKER SEA COAST ADVANTAGE-HAMPSTEAD - New
 $599,990Active4 beds 3 baths2,557 sq. ft.
$599,990Active4 beds 3 baths2,557 sq. ft.364 Summerhouse Drive, Holly Ridge, NC 28445
MLS# 100554211Listed by: DESTINATION REALTY CORPORATION, LLC - New
 $120,000Active0.28 Acres
$120,000Active0.28 Acres202 Marshside Landing, Holly Ridge, NC 28445
MLS# 100554253Listed by: KELLER WILLIAMS INNOVATE-KBT 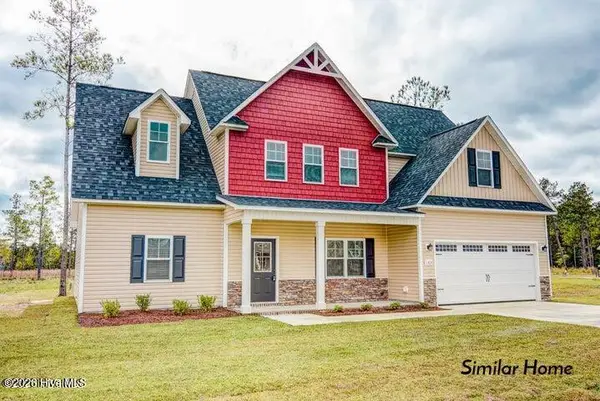 $383,900Pending3 beds 3 baths2,140 sq. ft.
$383,900Pending3 beds 3 baths2,140 sq. ft.507 Sea Ray Cove, Holly Ridge, NC 28445
MLS# 100553634Listed by: BERKSHIRE HATHAWAY HOMESERVICES CAROLINA PREMIER PROPERTIES- New
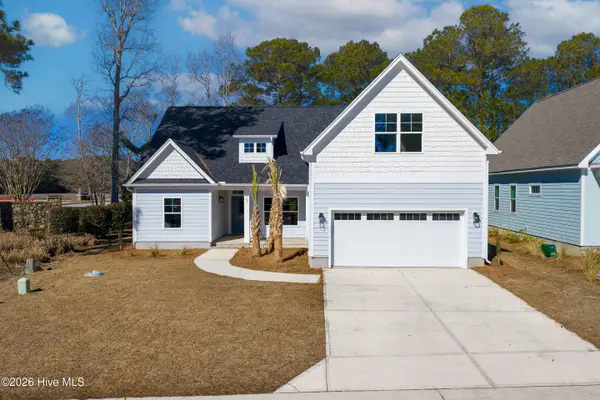 $549,990Active3 beds 3 baths2,069 sq. ft.
$549,990Active3 beds 3 baths2,069 sq. ft.161 Twining Rose Lane, Holly Ridge, NC 28445
MLS# 100553596Listed by: DESTINATION REALTY CORPORATION, LLC - New
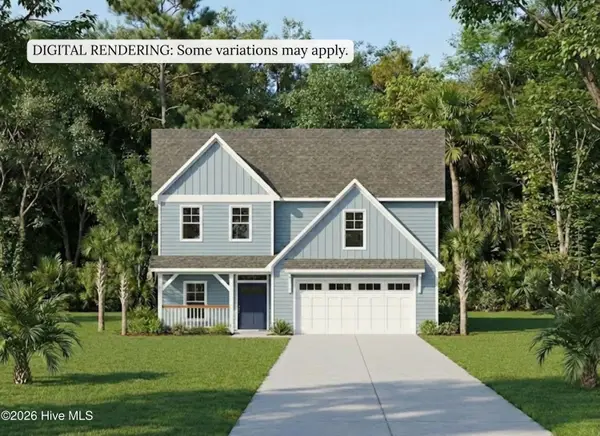 $408,800Active3 beds 3 baths2,182 sq. ft.
$408,800Active3 beds 3 baths2,182 sq. ft.374 Tar Landing Road, Holly Ridge, NC 28445
MLS# 100553573Listed by: COLDWELL BANKER SEA COAST ADVANTAGE-HAMPSTEAD - Open Sat, 11am to 1pmNew
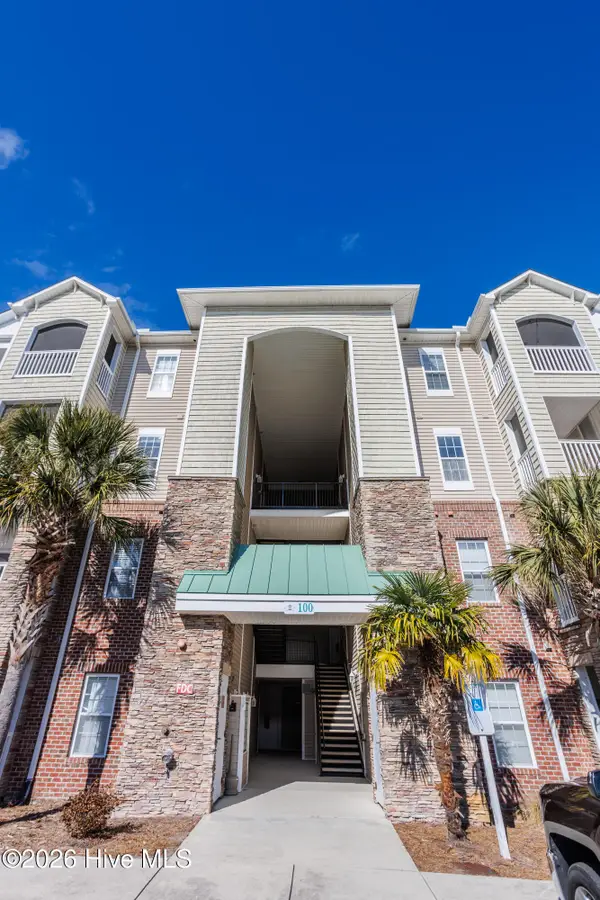 $295,000Active2 beds 2 baths1,140 sq. ft.
$295,000Active2 beds 2 baths1,140 sq. ft.100 -126 Gateway Condos Drive #126, Holly Ridge, NC 28445
MLS# 100550951Listed by: BERKSHIRE HATHAWAY HOMESERVICES CAROLINA PREMIER PROPERTIES - New
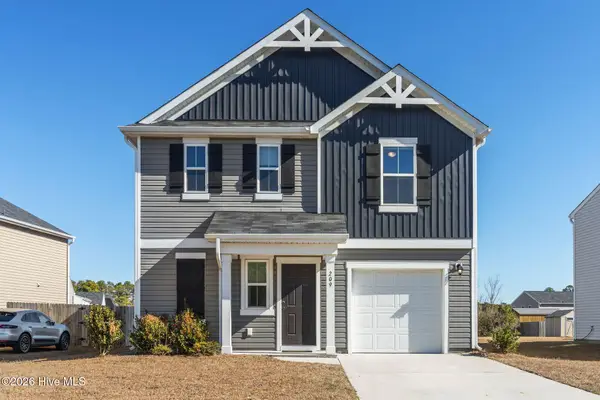 $335,000Active3 beds 3 baths1,831 sq. ft.
$335,000Active3 beds 3 baths1,831 sq. ft.209 New Home Place, Holly Ridge, NC 28445
MLS# 100553399Listed by: COLDWELL BANKER SEA COAST AB 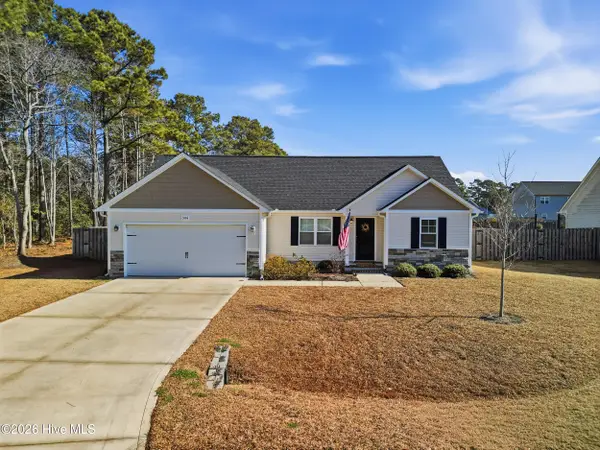 $315,000Pending3 beds 2 baths1,196 sq. ft.
$315,000Pending3 beds 2 baths1,196 sq. ft.306 Waylon Way, Holly Ridge, NC 28445
MLS# 100553402Listed by: COLDWELL BANKER SEA COAST ADVANTAGE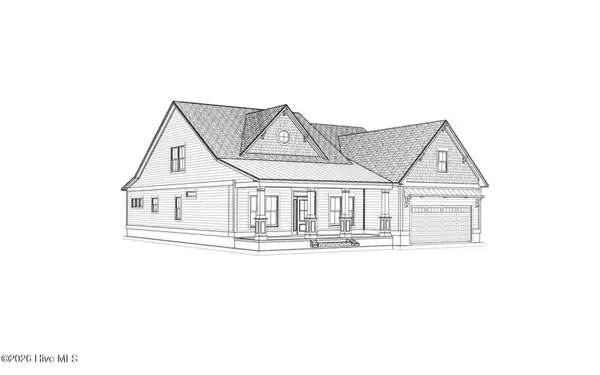 $669,000Pending3 beds 4 baths3,135 sq. ft.
$669,000Pending3 beds 4 baths3,135 sq. ft.518 Moss Lake Lane, Holly Ridge, NC 28445
MLS# 100553293Listed by: DESTINATION REALTY CORPORATION, LLC

