222 Twining Rose Lane, Holly Ridge, NC 28445
Local realty services provided by:Better Homes and Gardens Real Estate Elliott Coastal Living
Listed by:streamline realty team
Office:coldwell banker sea coast advantage-hampstead
MLS#:100526741
Source:NC_CCAR
Price summary
- Price:$625,000
- Price per sq. ft.:$278.89
About this home
222 Twining Rose Lane is nestled in the highly desired, gated community of Summerhouse on Everett Bay. Offering 2,241 heated square feet with 4 bedrooms and 3 full baths, this thoughtfully designed home was stick-built on-site by Bill Clark Homes and originally presented as their model home, showcasing numerous upgrades throughout. Positioned between two manor lots and backing up to Lake Caroline, the property delivers both privacy and serene water views. The exterior showcases Hardiboard siding with a combination of horizontal slats and board-and-batten accents, while a well-landscaped front yard and rocking chair porch anchored by 10-inch columns create a welcoming first impression.
Inside, the foyer leads to an open living area where exposed beams crown the 9-foot ceilings and a slate-trimmed gas fireplace takes center stage. Custom LED-lit built-ins with beadboard backing frame the fireplace, and wide 5-inch plank flooring flows seamlessly throughout the space. The gourmet kitchen is designed for both style and function, featuring stainless steel appliances including a KitchenAid dual-fuel range with 5-burner gas cooktop and electric oven. Granite countertops, a 6.5-foot pendant-lit island with single-basin stainless sink and Giagni faucet, soft-close staggered cabinetry, and a pantry with solid wood shelving provide the perfect blend of elegance and storage. A chandelier-lit dining room and breakfast bar complete the space, making it ideal for gatherings.
Entertaining extends naturally outdoors through a 10-foot sliding glass door to an expanded screened-in porch overlooking Lake Caroline. This inviting retreat is finished with stamped concrete, an outdoor kitchen featuring a Bull stainless steel 4-burner grill with hood vent, granite countertops, and matching subway tile accents. With four-zone surround sound throughout, the home is perfectly suited for effortless entertaining both inside and out. The primary suite on the main level offers serene backyard views through oversized windows dressed with remote-controlled Norman cellular blinds. Thoughtful details include bullnosed corners, his-and-her walk-in closets, and cottage-style trim. The ensuite bath features dual elevated vanities with Kohler faucets, a tiled walk-in shower, water closet, linen closet, and elegant 20x13 tile flooring finished with 7.25-inch baseboards.
The lower level also hosts a private guest bedroom, full guest bath, and convenient laundry room, while the upstairs accommodates two additional bedrooms and a full bath. Whether used as guest suites, private home offices, or flex spaces for hobbies, these rooms provide endless options for modern living, all with the benefit of generous walk-in attic storage.
Additional features include a two-car garage, gutters, and an irrigation system. Beyond the home, residents of Summerhouse on Everett Bay enjoy an unmatched coastal lifestyle with access to a resort-style pool, clubhouse, gym, boat docks and ramps, walking trails, basketball and pickleball courts, and so much more. This gated community is designed for both relaxation and recreation, offering stunning views of Everett Bay and convenient access to the Intracoastal Waterway. Social gatherings, neighborhood events, and an active calendar foster a true sense of community, while its location places you just minutes from the award-winning beaches of Topsail Island, as well as the shopping, dining, and conveniences of nearby Hampstead, Surf City, and Jacksonville.
Contact an agent
Home facts
- Year built:2017
- Listing ID #:100526741
- Added:48 day(s) ago
- Updated:October 08, 2025 at 08:16 AM
Rooms and interior
- Bedrooms:4
- Total bathrooms:3
- Full bathrooms:3
- Living area:2,241 sq. ft.
Heating and cooling
- Heating:Electric, Fireplace(s), Heat Pump, Heating, Propane
Structure and exterior
- Roof:Metal, Shingle
- Year built:2017
- Building area:2,241 sq. ft.
- Lot area:0.19 Acres
Schools
- High school:Dixon
- Middle school:Dixon
- Elementary school:Coastal Elementary
Utilities
- Water:Water Connected
- Sewer:Sewer Connected
Finances and disclosures
- Price:$625,000
- Price per sq. ft.:$278.89
- Tax amount:$4,685 (2024)
New listings near 222 Twining Rose Lane
- New
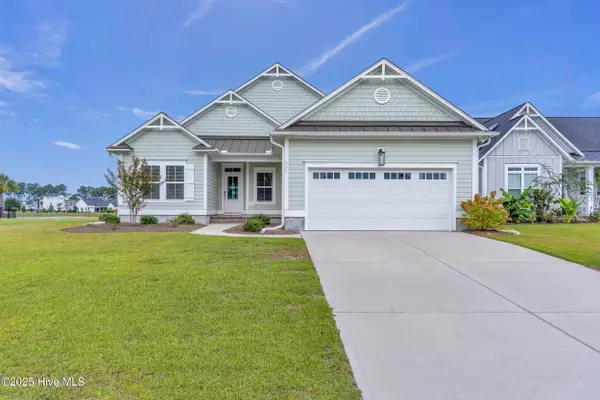 $599,000Active3 beds 3 baths2,491 sq. ft.
$599,000Active3 beds 3 baths2,491 sq. ft.357 Spicer Lake Drive, Holly Ridge, NC 28445
MLS# 100535335Listed by: REAL BROKER LLC - New
 $629,000Active3 beds 3 baths4,925 sq. ft.
$629,000Active3 beds 3 baths4,925 sq. ft.547 Moss Lake Lane, Holly Ridge, NC 28445
MLS# 100535117Listed by: COLDWELL BANKER SEA COAST ADVANTAGE - New
 $105,000Active2.71 Acres
$105,000Active2.71 AcresAddress Withheld By Seller, Holly Ridge, NC 28445
MLS# 100533121Listed by: COLDWELL BANKER SEA COAST ADVANTAGE-HAMPSTEAD 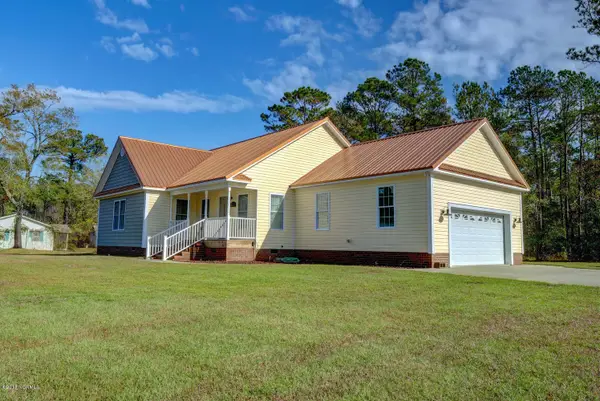 $349,900Pending3 beds 2 baths1,838 sq. ft.
$349,900Pending3 beds 2 baths1,838 sq. ft.551 Holly Ridge Road, Holly Ridge, NC 28445
MLS# 100534886Listed by: SEASHORE REALTY GROUP, INC.- New
 $355,900Active3 beds 3 baths1,686 sq. ft.
$355,900Active3 beds 3 baths1,686 sq. ft.130 Tides End Drive, Holly Ridge, NC 28445
MLS# 100534864Listed by: BERKSHIRE HATHAWAY HOMESERVICES CAROLINA PREMIER PROPERTIES - New
 $375,000Active3 beds 2 baths1,894 sq. ft.
$375,000Active3 beds 2 baths1,894 sq. ft.600 Osprey Landing Drive, Holly Ridge, NC 28445
MLS# 100534550Listed by: COLDWELL BANKER SEA COAST ADVANTAGE - New
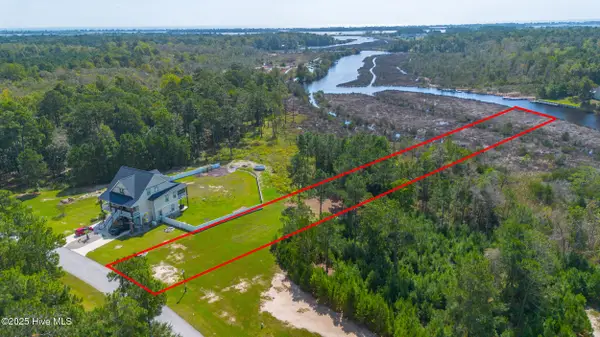 $175,000Active1.5 Acres
$175,000Active1.5 Acres268 Kings Creek Crossing, Holly Ridge, NC 28445
MLS# 100534394Listed by: COLDWELL BANKER SEA COAST ADVANTAGE - New
 $219,000Active1.22 Acres
$219,000Active1.22 Acres323 Clearview Drive, Holly Ridge, NC 28445
MLS# 100534274Listed by: COLDWELL BANKER SEA COAST ADVANTAGE - New
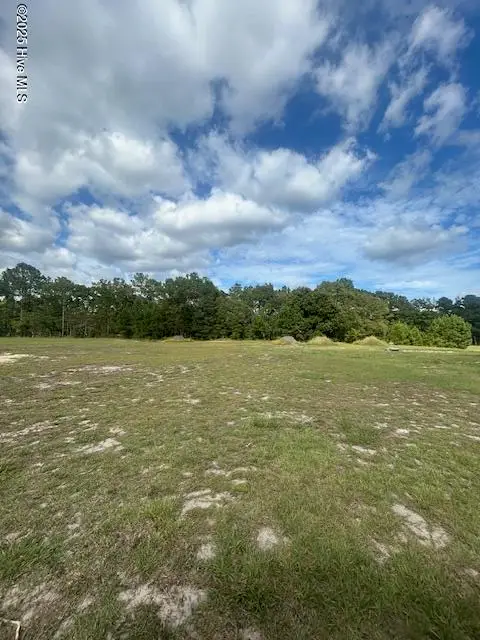 $85,000Active0.35 Acres
$85,000Active0.35 Acres423 Morris Landing Road, Holly Ridge, NC 28445
MLS# 100534134Listed by: SIGNATURE HOMES - New
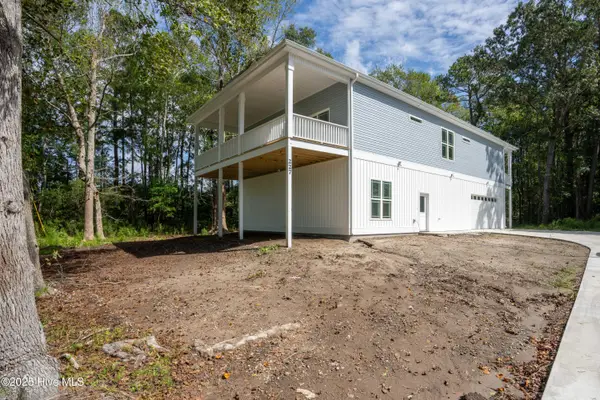 Listed by BHGRE$515,000Active3 beds 3 baths2,336 sq. ft.
Listed by BHGRE$515,000Active3 beds 3 baths2,336 sq. ft.227 Tar Landing Road, Holly Ridge, NC 28445
MLS# 100534156Listed by: BETTER HOMES AND GARDENS REAL ESTATE TREASURE
