316 Lightning Bug Lane, Holly Ridge, NC 28445
Local realty services provided by:Better Homes and Gardens Real Estate Lifestyle Property Partners
316 Lightning Bug Lane,Holly Ridge, NC 28445
$659,000
- 4 Beds
- 4 Baths
- 2,530 sq. ft.
- Single family
- Pending
Listed by: brett blizzard
Office: destination realty corporation, llc.
MLS#:100504839
Source:NC_CCAR
Price summary
- Price:$659,000
- Price per sq. ft.:$260.47
About this home
New construction in the water access community of Summerhouse on Everett Bay! This 2,530 sq ft custom-built home features 4 bedrooms, 3.5 baths, and a finished bonus room (not counted as 4th bedroom). Thoughtfully designed with high-end finishes throughout, including 10' ceilings and 8' doors on the first floor, a custom rift sawn white oak kitchen island with inset cabinetry and behind seating, also a handcrafted rift sawn white oak mantle with floating shelves and built-in tops. Additional upgrades include a built-in master closet system, white oak staircase with black metal balusters, tongue-and-groove porch ceilings, wood-planked stamped concrete, and built-in speakers in the great room and porch.
Located in Summerhouse on Everett Bay, a premier waterfront community offering miles of walking trails, a resort-style clubhouse and pool, boat ramp and boat storage, pickleball courts, fitness center, basketball court, and a community dock on the Intracoastal Waterway for all residents to enjoy. Experience coastal living at its finest!
Contact an agent
Home facts
- Year built:2025
- Listing ID #:100504839
- Added:207 day(s) ago
- Updated:November 26, 2025 at 09:01 AM
Rooms and interior
- Bedrooms:4
- Total bathrooms:4
- Full bathrooms:3
- Half bathrooms:1
- Living area:2,530 sq. ft.
Heating and cooling
- Cooling:Central Air
- Heating:Electric, Heat Pump, Heating
Structure and exterior
- Roof:Architectural Shingle
- Year built:2025
- Building area:2,530 sq. ft.
- Lot area:0.21 Acres
Schools
- High school:Dixon
- Middle school:Dixon
- Elementary school:Dixon
Utilities
- Water:Community Water Available
Finances and disclosures
- Price:$659,000
- Price per sq. ft.:$260.47
New listings near 316 Lightning Bug Lane
- New
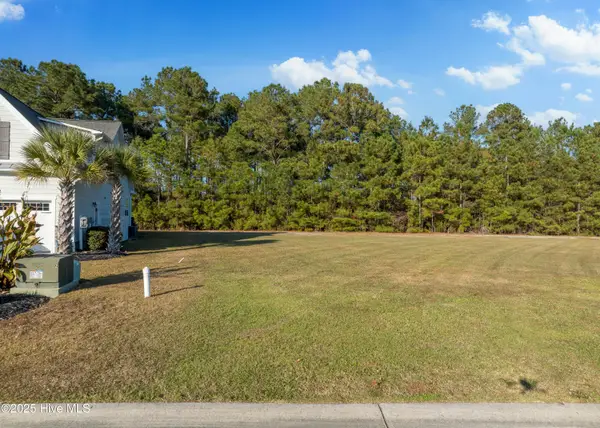 $89,000Active0.24 Acres
$89,000Active0.24 Acres193 Twining Rose Lane, Holly Ridge, NC 28445
MLS# 100542929Listed by: DESTINATION REALTY CORPORATION, LLC - New
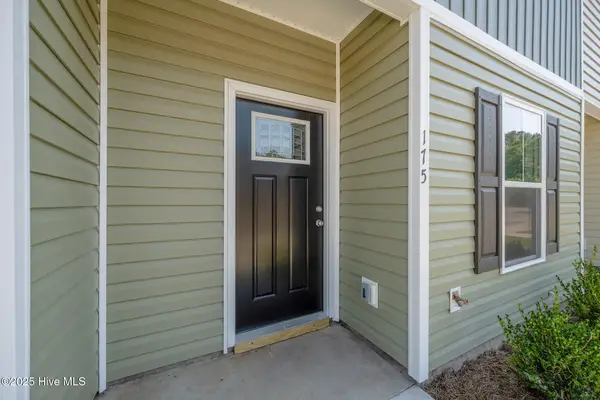 $220,000Active2 beds 3 baths1,246 sq. ft.
$220,000Active2 beds 3 baths1,246 sq. ft.175 S Buckhorn Avenue, Holly Ridge, NC 28445
MLS# 100542760Listed by: REAL BROKER LLC 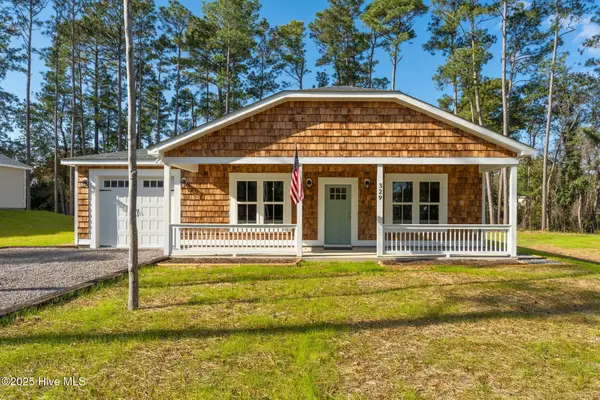 $399,900Pending3 beds 2 baths1,579 sq. ft.
$399,900Pending3 beds 2 baths1,579 sq. ft.329 N Dyson Street, Holly Ridge, NC 28445
MLS# 100542761Listed by: CADENCE REALTY CORPORATION- New
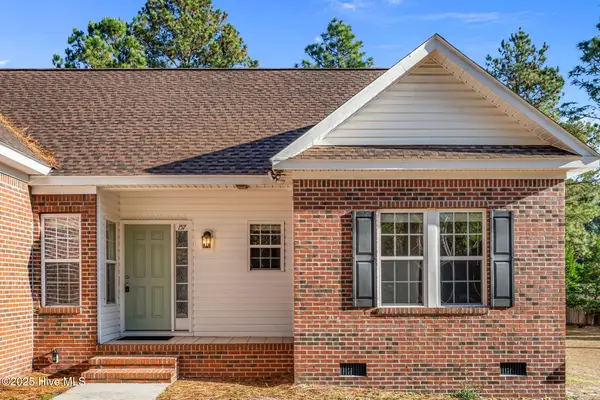 $315,000Active3 beds 2 baths1,328 sq. ft.
$315,000Active3 beds 2 baths1,328 sq. ft.157 Dixon Road, Holly Ridge, NC 28445
MLS# 100542743Listed by: CENTURY 21 COASTAL ADVANTAGE - New
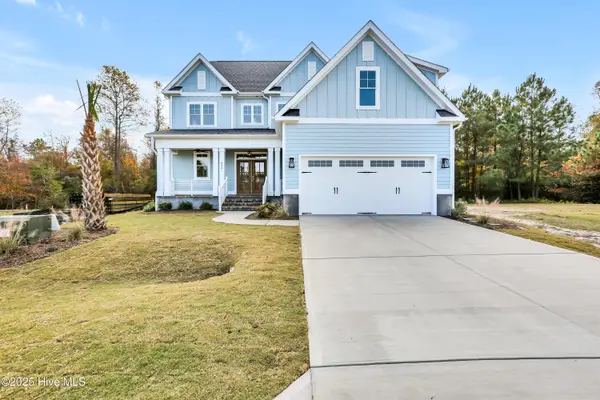 $689,000Active4 beds 4 baths2,496 sq. ft.
$689,000Active4 beds 4 baths2,496 sq. ft.826 Lake Willow Way, Holly Ridge, NC 28445
MLS# 100542712Listed by: DESTINATION REALTY CORPORATION, LLC - New
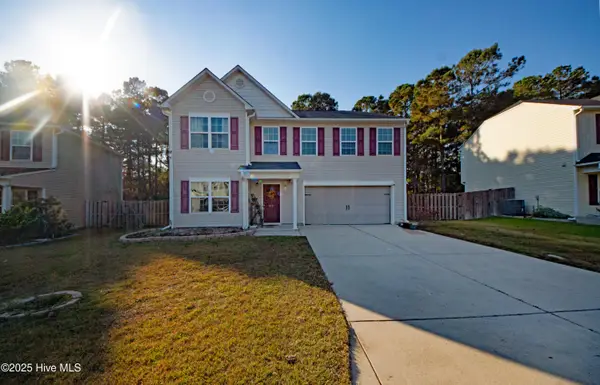 $394,900Active4 beds 3 baths2,303 sq. ft.
$394,900Active4 beds 3 baths2,303 sq. ft.215 Chalet Road, Holly Ridge, NC 28445
MLS# 100542211Listed by: COLDWELL BANKER SEA COAST ADVANTAGE - JACKSONVILLE - New
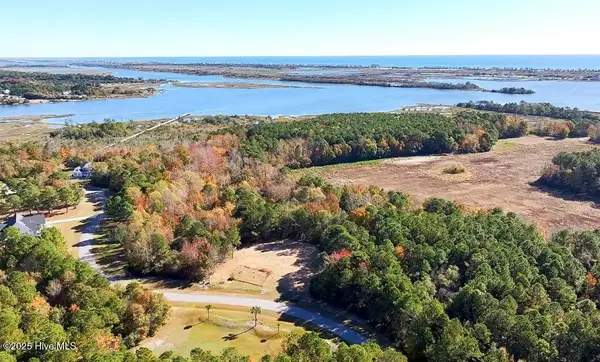 $95,000Active1.82 Acres
$95,000Active1.82 Acres138 Royal Palms Way, Holly Ridge, NC 28445
MLS# 100542107Listed by: REAL BROKER LLC - New
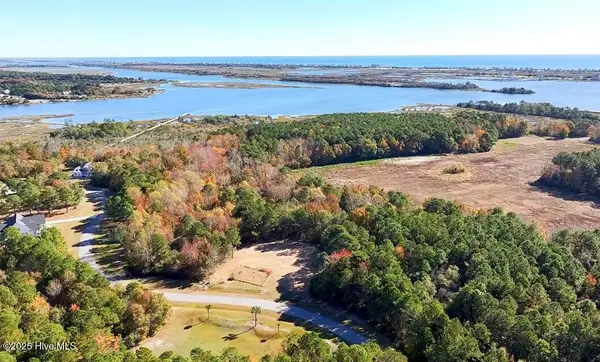 $135,000Active0.96 Acres
$135,000Active0.96 Acres132 Royal Palms Way, Holly Ridge, NC 28445
MLS# 100542109Listed by: REAL BROKER LLC - New
 $390,000Active3 beds 3 baths2,149 sq. ft.
$390,000Active3 beds 3 baths2,149 sq. ft.111 Tides End Drive, Holly Ridge, NC 28445
MLS# 100542063Listed by: SOLD BUY THE SEA REALTY 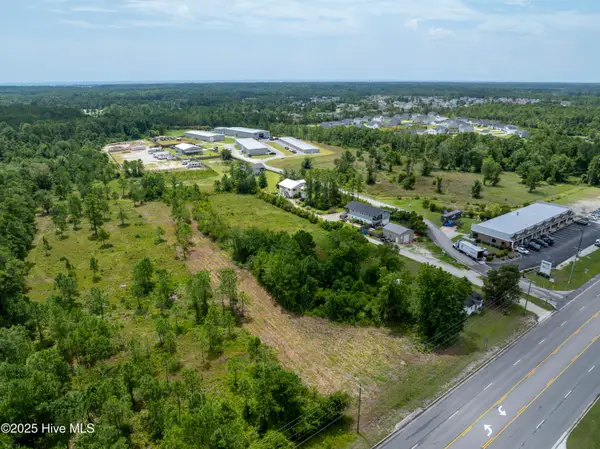 Listed by BHGRE$150,000Pending1.77 Acres
Listed by BHGRE$150,000Pending1.77 AcresTbd Us-17, Holly Ridge, NC 28445
MLS# 100541927Listed by: BETTER HOMES AND GARDENS REAL ESTATE TREASURE
