353 Spicer Lake Drive, Holly Ridge, NC 28445
Local realty services provided by:Better Homes and Gardens Real Estate Lifestyle Property Partners
353 Spicer Lake Drive,Holly Ridge, NC 28445
$989,000
- 4 Beds
- 5 Baths
- 3,978 sq. ft.
- Single family
- Active
Listed by:shelly w wagner
Office:wicker properties of the carolinas, inc.
MLS#:100506946
Source:NC_CCAR
Price summary
- Price:$989,000
- Price per sq. ft.:$248.62
About this home
Located in the prestigious gated community of Summerhouse, this beautiful 4-bedroom, 5-bath lake view home offers nearly 4,000 sq ft of well-designed living space. The home includes an additional lot for added privacy or future use. Designed with a reverse floor plan to capture panoramic views, every bedroom and main living area opens onto expansive wraparound deck that is perfect for morning coffee or sunset views. The chef's kitchen features granite countertops, high-end cabinetry, and quality finishes.
Enjoy relaxing by your brand NEW saltwater pool, perfectly positioned to overlook the peaceful lake. Practical upgrades include surround sound, hurricane shutters, a solar water heater, recirculating hot water pump, central vacuum system, and a spacious floored attic. The lower level includes a flexible bonus room with a wet bar, great for a home theater, game room, or guest suite.
Summerhouse offers resort-style amenities, including a large pool and clubhouse, fitness center, tennis / pickleball courts, playgrounds, walking trails, a boat ramp with day dock slips and boat storage. Only a short drive to the beaches of Surf City and Topsail Island.
Contact an agent
Home facts
- Year built:2009
- Listing ID #:100506946
- Added:133 day(s) ago
- Updated:October 01, 2025 at 10:12 AM
Rooms and interior
- Bedrooms:4
- Total bathrooms:5
- Full bathrooms:3
- Half bathrooms:2
- Living area:3,978 sq. ft.
Heating and cooling
- Cooling:Central Air
- Heating:Electric, Heat Pump, Heating
Structure and exterior
- Roof:Shingle
- Year built:2009
- Building area:3,978 sq. ft.
- Lot area:0.42 Acres
Schools
- High school:Dixon
- Middle school:Dixon
- Elementary school:Dixon
Utilities
- Water:Municipal Water Available, Water Connected
- Sewer:Sewer Connected
Finances and disclosures
- Price:$989,000
- Price per sq. ft.:$248.62
- Tax amount:$7,033 (2023)
New listings near 353 Spicer Lake Drive
- New
 $669,900Active0.43 Acres
$669,900Active0.43 Acres155 Bethea Street, Holly Ridge, NC 28445
MLS# 100533556Listed by: DESTINATION REALTY CORPORATION, LLC - New
 $179,900Active0.33 Acres
$179,900Active0.33 Acres149 Bethea Street, Holly Ridge, NC 28445
MLS# 100533557Listed by: DESTINATION REALTY CORPORATION, LLC - New
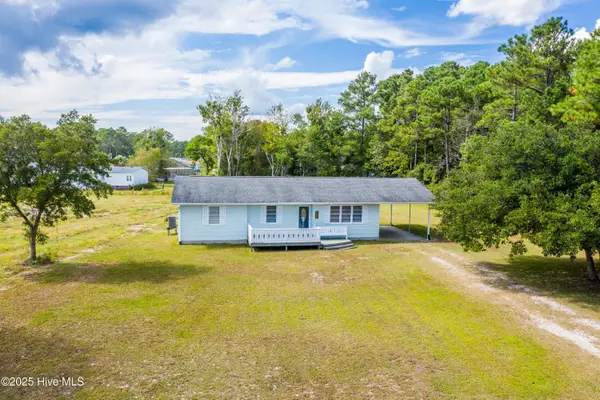 $324,000Active3 beds 2 baths1,350 sq. ft.
$324,000Active3 beds 2 baths1,350 sq. ft.767 E Ocean Road, Holly Ridge, NC 28445
MLS# 100533401Listed by: SUMMY RUCKER REAL ESTATE LLC - New
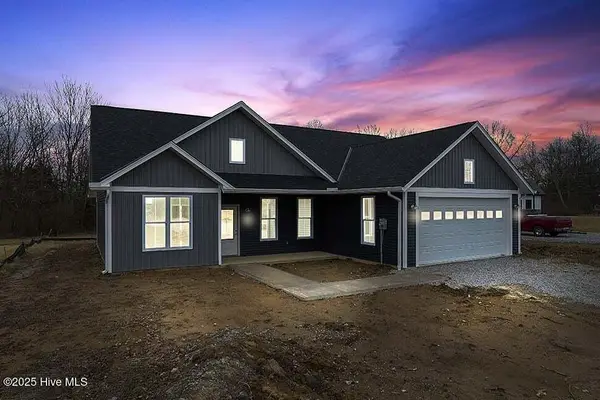 $399,900Active3 beds 2 baths1,416 sq. ft.
$399,900Active3 beds 2 baths1,416 sq. ft.427 Morris Landing Road, Holly Ridge, NC 28445
MLS# 100533348Listed by: SIGNATURE HOMES 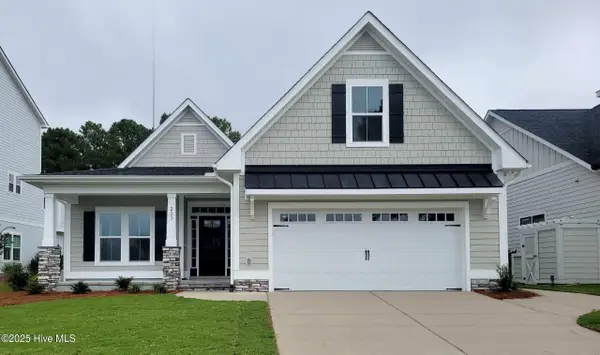 $669,000Pending3 beds 3 baths2,538 sq. ft.
$669,000Pending3 beds 3 baths2,538 sq. ft.207 Spicer Lake Drive, Holly Ridge, NC 28445
MLS# 100533320Listed by: DESTINATION REALTY CORPORATION, LLC- New
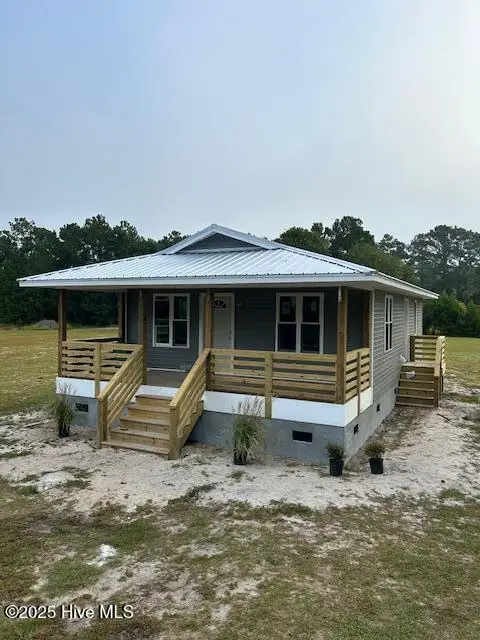 $299,500Active2 beds 1 baths950 sq. ft.
$299,500Active2 beds 1 baths950 sq. ft.431 Morris Landing Road, Holly Ridge, NC 28445
MLS# 100533322Listed by: SIGNATURE HOMES - New
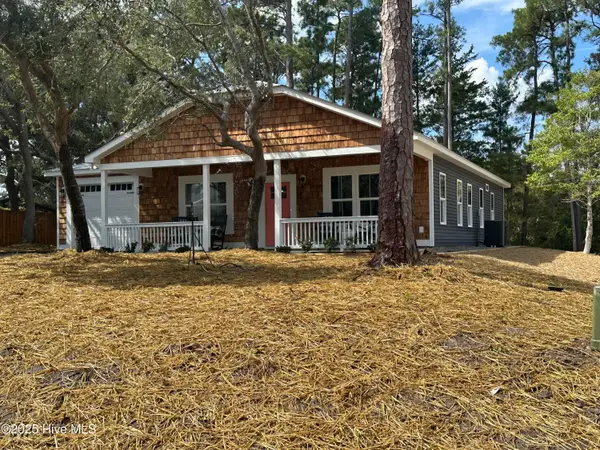 $425,000Active3 beds 2 baths1,579 sq. ft.
$425,000Active3 beds 2 baths1,579 sq. ft.321 N Dyson Street, Holly Ridge, NC 28445
MLS# 100533336Listed by: CADENCE REALTY CORPORATION - New
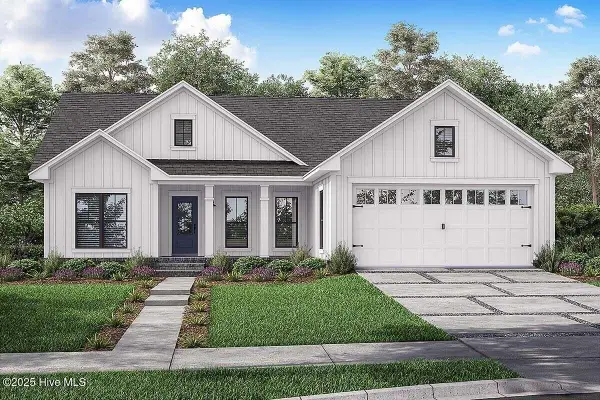 $399,900Active3 beds 2 baths1,416 sq. ft.
$399,900Active3 beds 2 baths1,416 sq. ft.429 Morris Landing Road, Holly Ridge, NC 28445
MLS# 100533342Listed by: SIGNATURE HOMES - New
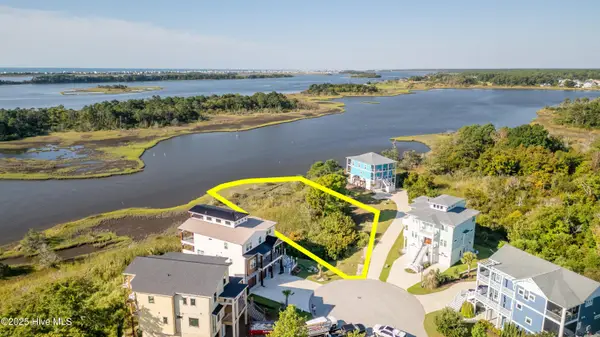 $360,000Active0.71 Acres
$360,000Active0.71 Acres614 Seafarers Court, Holly Ridge, NC 28445
MLS# 100533267Listed by: COLDWELL BANKER SEA COAST ADVANTAGE 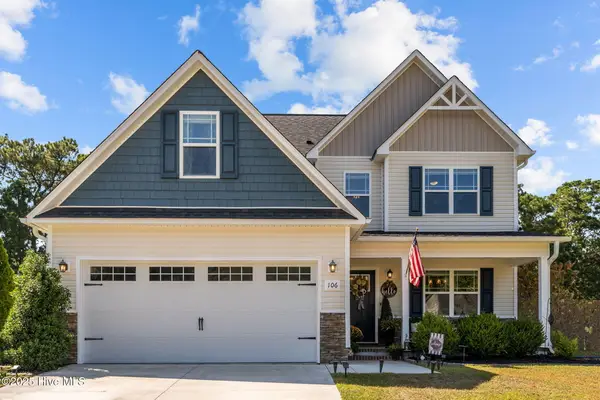 $350,000Pending3 beds 3 baths1,686 sq. ft.
$350,000Pending3 beds 3 baths1,686 sq. ft.106 Emerald Cove Court, Holly Ridge, NC 28445
MLS# 100533066Listed by: 360 REALTY
