- BHGRE®
- North Carolina
- Holly Ridge
- 366 Summerhouse Drive
366 Summerhouse Drive, Holly Ridge, NC 28445
Local realty services provided by:Better Homes and Gardens Real Estate Lifestyle Property Partners
366 Summerhouse Drive,Holly Ridge, NC 28445
$749,000
- 4 Beds
- 3 Baths
- 3,112 sq. ft.
- Single family
- Active
Upcoming open houses
- Sun, Feb 0102:00 pm - 04:00 pm
Listed by: catherine e buttine, david a bartholow
Office: destination realty corporation, llc.
MLS#:100537185
Source:NC_CCAR
Price summary
- Price:$749,000
- Price per sq. ft.:$240.68
About this home
New construction in the coastal, resort-style community of Summerhouse on Everett Bay. This expansive, 3,112 sq ft, custom-built home is thoughtfully designed to meet all your needs. The stunning kitchen opens to a dining space and great room with built-in cabinetry and floating shelves framing a cozy fireplace. Your first-floor primary suite offers a luxurious retreat with a spa-like tub, oversized shower and generous walk-in closet. A separate office/flex room on the first floor offers added versatility to suit your lifestyle.
You'll love year-round comfort in the temperature-controlled four-season room, accessible from both the primary suite and living area, to enjoy the large, private, tree-lined backyard - perfect for outdoor entertaining and soaking in the beautiful coastal weather.
Upstairs you'll find a large entertainment zone with built-in cabinetry, two spacious bedrooms with walk-in closets, a full bath featuring dual sinks and a separate shower area, plus a massive bonus room that can serve as an additional bedroom or flex space.
Thoughtful upgrades include a huge laundry room and drop zone as you enter from the garage, walk-in kitchen pantry, wood shelving throughout, epoxied garage floor and more.
Summerhouse on Everett Bay is a gated, waterfront and water-access community offering miles of nature walking trails; a resort-style, huge clubhouse and pool; boat ramp, boat storage and kayak launch; pickleball courts, shaded playground; fitness center; basketball court; and a community day dock on the Intracoastal Waterway.
Start your beach life today in this exceptional home and vibrant coastal community!
Contact an agent
Home facts
- Year built:2025
- Listing ID #:100537185
- Added:103 day(s) ago
- Updated:January 31, 2026 at 11:51 PM
Rooms and interior
- Bedrooms:4
- Total bathrooms:3
- Full bathrooms:2
- Half bathrooms:1
- Living area:3,112 sq. ft.
Heating and cooling
- Cooling:Central Air, Zoned
- Heating:Electric, Fireplace(s), Heat Pump, Heating
Structure and exterior
- Roof:Architectural Shingle
- Year built:2025
- Building area:3,112 sq. ft.
- Lot area:0.27 Acres
Schools
- High school:Dixon
- Middle school:Dixon
- Elementary school:Coastal Elementary
Utilities
- Water:Water Connected
- Sewer:Sewer Connected
Finances and disclosures
- Price:$749,000
- Price per sq. ft.:$240.68
New listings near 366 Summerhouse Drive
- New
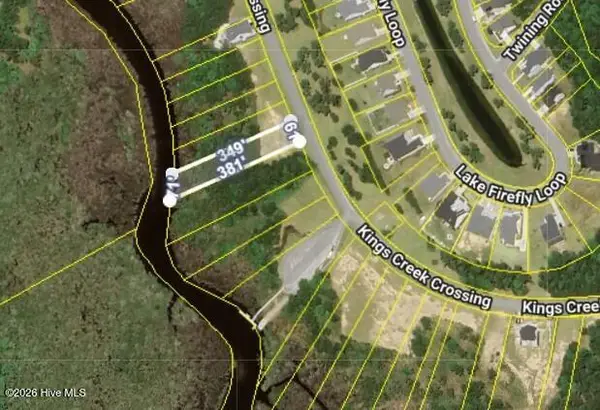 $75,000Active0.51 Acres
$75,000Active0.51 Acres244 Kings Creek Crossing, Holly Ridge, NC 28445
MLS# 100552301Listed by: SOLD BUY THE SEA REALTY 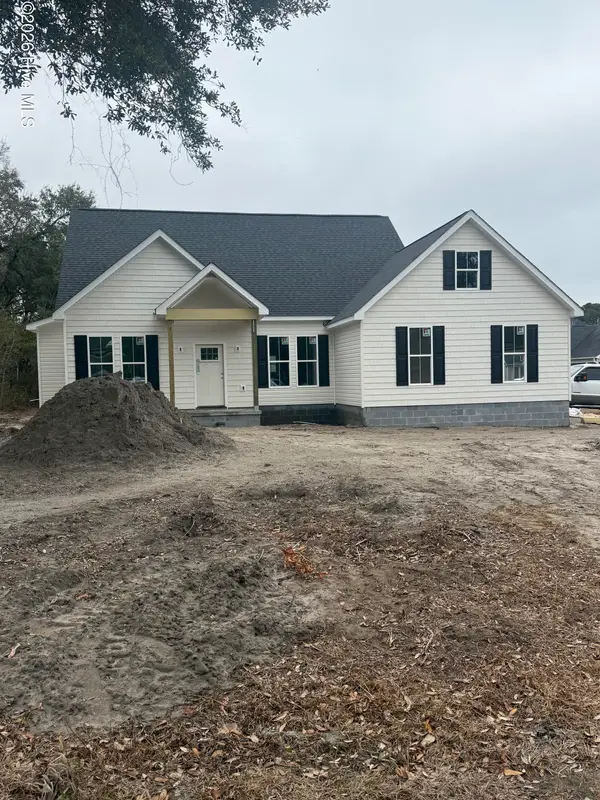 $380,000Pending4 beds 2 baths1,716 sq. ft.
$380,000Pending4 beds 2 baths1,716 sq. ft.251 Tumbling Brook Lane, Holly Ridge, NC 28445
MLS# 100552243Listed by: REAL BROKER LLC- New
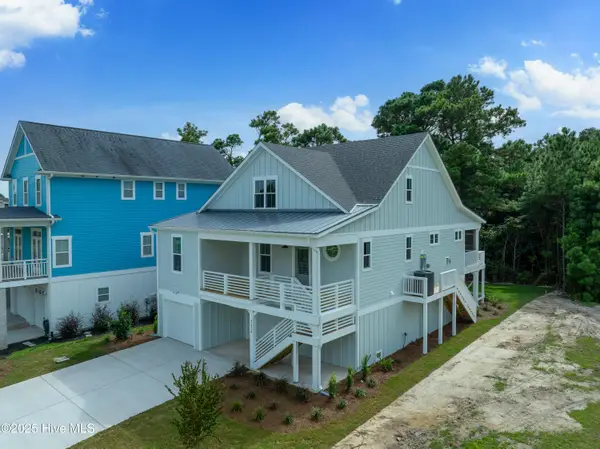 $769,000Active3 beds 3 baths2,569 sq. ft.
$769,000Active3 beds 3 baths2,569 sq. ft.522 White Picket Way, Holly Ridge, NC 28445
MLS# 100552235Listed by: DESTINATION REALTY CORPORATION, LLC - New
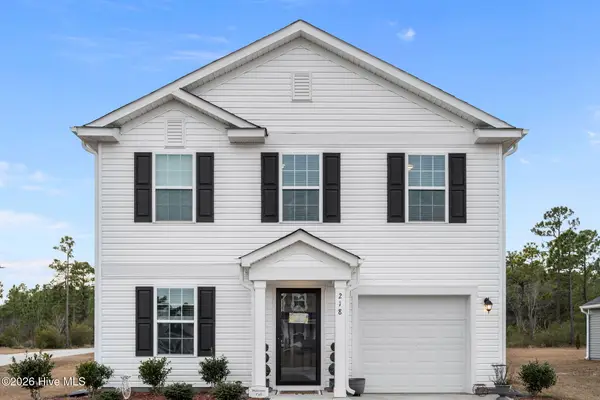 $315,000Active3 beds 3 baths1,537 sq. ft.
$315,000Active3 beds 3 baths1,537 sq. ft.218 New Home Place #Lot 10, Holly Ridge, NC 28445
MLS# 100552202Listed by: THE OCEANAIRE REALTY - New
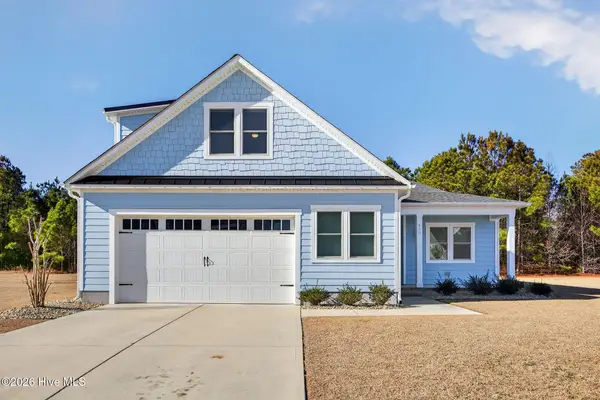 $575,000Active4 beds 3 baths2,446 sq. ft.
$575,000Active4 beds 3 baths2,446 sq. ft.460 Summerhouse Drive, Holly Ridge, NC 28445
MLS# 100552112Listed by: DESTINATION REALTY CORPORATION, LLC - New
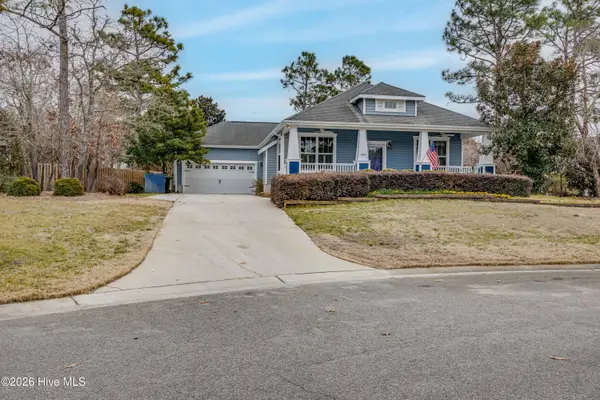 $419,000Active3 beds 2 baths1,728 sq. ft.
$419,000Active3 beds 2 baths1,728 sq. ft.400 Belvedere Drive, Holly Ridge, NC 28445
MLS# 100552071Listed by: HOMEWORX REALTY - New
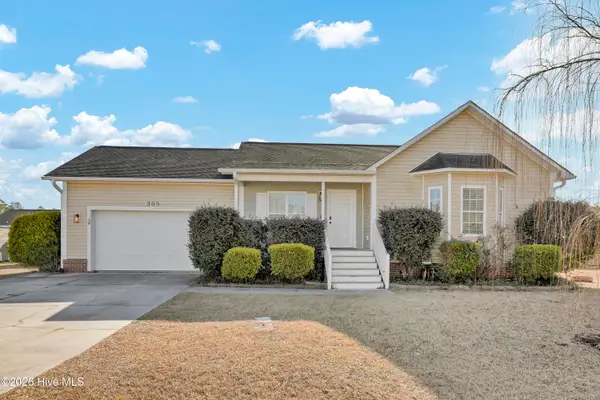 $309,000Active3 beds 2 baths1,203 sq. ft.
$309,000Active3 beds 2 baths1,203 sq. ft.305 Pine Ridge Lane, Holly Ridge, NC 28445
MLS# 100552023Listed by: RE/MAX EXECUTIVE 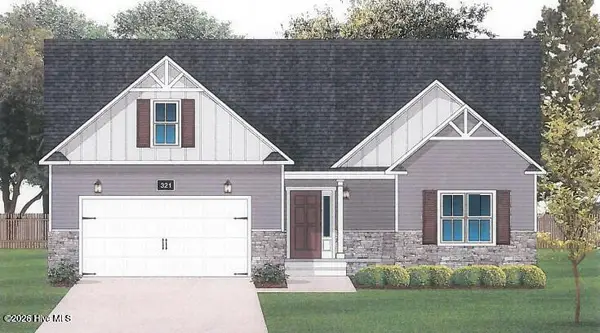 $410,900Pending3 beds 2 baths2,333 sq. ft.
$410,900Pending3 beds 2 baths2,333 sq. ft.714 N Pebble Branch Court, Holly Ridge, NC 28445
MLS# 100551802Listed by: BERKSHIRE HATHAWAY HOMESERVICES CAROLINA PREMIER PROPERTIES- New
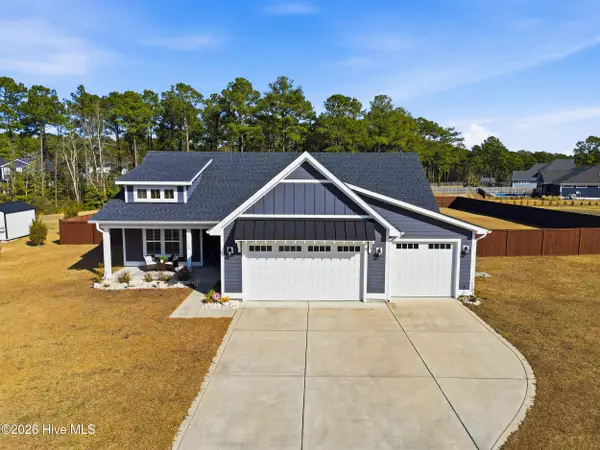 $569,000Active3 beds 2 baths1,750 sq. ft.
$569,000Active3 beds 2 baths1,750 sq. ft.195 Gus Horne Road, Holly Ridge, NC 28445
MLS# 100551617Listed by: COLDWELL BANKER SEA COAST ADVANTAGE - New
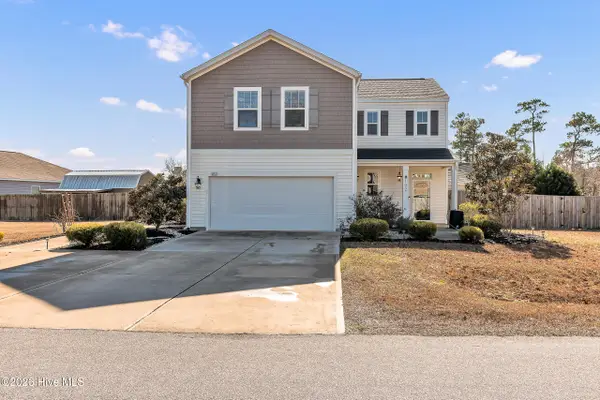 $435,000Active3 beds 4 baths2,373 sq. ft.
$435,000Active3 beds 4 baths2,373 sq. ft.102 Tralee Place, Holly Ridge, NC 28445
MLS# 100551354Listed by: CREEKSIDE REALTY GROUP

