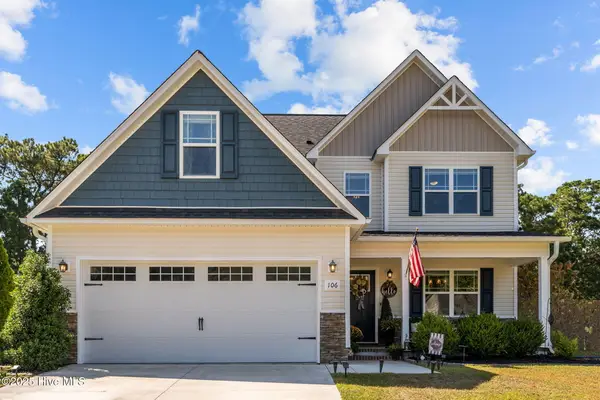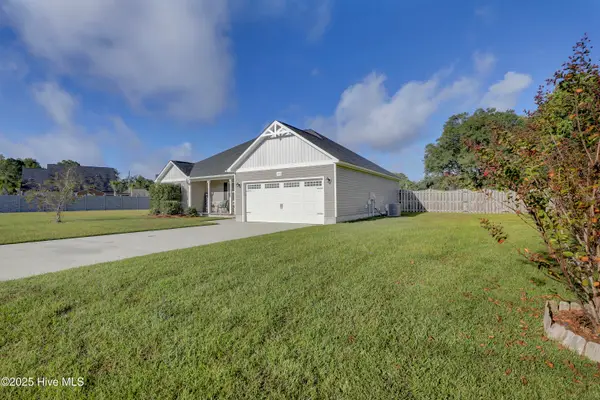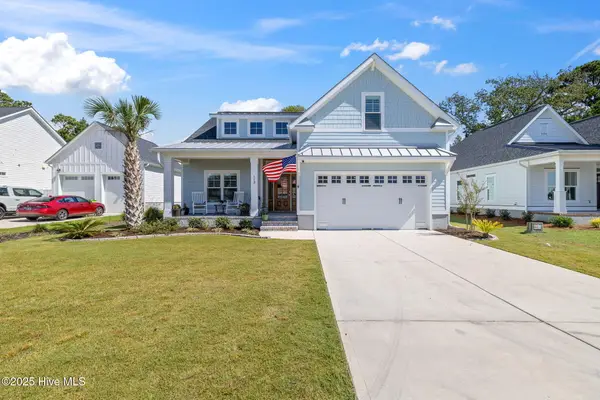403 Wisteria Lane, Holly Ridge, NC 28445
Local realty services provided by:Better Homes and Gardens Real Estate Elliott Coastal Living
403 Wisteria Lane,Holly Ridge, NC 28445
$655,000
- 4 Beds
- 4 Baths
- 2,587 sq. ft.
- Single family
- Pending
Listed by:hannah m sanderson
Office:landmark sotheby's international realty
MLS#:100513535
Source:NC_CCAR
Price summary
- Price:$655,000
- Price per sq. ft.:$253.19
About this home
Welcome to this luxurious new construction home featuring top-of-the-line stainless steel KitchenAid appliances, including a wine and beverage fridge, perfect for entertaining. The stylish quartz countertops and spacious butler's pantry add both functionality and elegance. The large master en suite boasts a marble floor and countertop, creating a spa-like retreat. Located just a short distance from tennis courts, the clubhouse, and the pool, this home offers the perfect blend of convenience and luxury.
Experience the outstanding amenities of the coastal community of Summerhouse On Everett Bay, including a world-class swimming pool, a giant clubhouse, boat storage (first come, first served), boat launch, day dock, kayak launch, walking trails, tennis/pickleball courts, playground, and much more. Just a short drive to the pristine beaches of Topsail Island and conveniently located between Wilmington, Jacksonville, and Camp Lejeune.
Make this fabulous home yours today and enjoy everything Summerhouse has to offer!
Contact an agent
Home facts
- Year built:2025
- Listing ID #:100513535
- Added:107 day(s) ago
- Updated:September 29, 2025 at 07:46 AM
Rooms and interior
- Bedrooms:4
- Total bathrooms:4
- Full bathrooms:3
- Half bathrooms:1
- Living area:2,587 sq. ft.
Heating and cooling
- Cooling:Central Air
- Heating:Electric, Forced Air, Heat Pump, Heating
Structure and exterior
- Roof:Architectural Shingle, Metal
- Year built:2025
- Building area:2,587 sq. ft.
- Lot area:0.25 Acres
Schools
- High school:Dixon
- Middle school:Dixon
- Elementary school:Coastal
Utilities
- Water:Municipal Water Available, Water Connected
Finances and disclosures
- Price:$655,000
- Price per sq. ft.:$253.19
- Tax amount:$497 (2023)
New listings near 403 Wisteria Lane
- New
 $350,000Active3 beds 3 baths1,686 sq. ft.
$350,000Active3 beds 3 baths1,686 sq. ft.106 Emerald Cove Court, Holly Ridge, NC 28445
MLS# 100533066Listed by: 360 REALTY - New
 $324,500Active3 beds 2 baths1,368 sq. ft.
$324,500Active3 beds 2 baths1,368 sq. ft.303 Windward Landing, Holly Ridge, NC 28445
MLS# 100532860Listed by: OCEAN LIFE REALTY - New
 $725,000Active4 beds 3 baths2,406 sq. ft.
$725,000Active4 beds 3 baths2,406 sq. ft.113 Whispering Pine Lane, Holly Ridge, NC 28445
MLS# 100532870Listed by: CARMICHAEL REAL ESTATE - New
 $279,900Active3 beds 3 baths1,473 sq. ft.
$279,900Active3 beds 3 baths1,473 sq. ft.409 Vandemere Court, Holly Ridge, NC 28445
MLS# 100532618Listed by: BLUECOAST REALTY CORPORATION - New
 $284,000Active3 beds 3 baths1,616 sq. ft.
$284,000Active3 beds 3 baths1,616 sq. ft.407 Frisco Way, Holly Ridge, NC 28445
MLS# 100532525Listed by: COMPASS CAROLINAS LLC - New
 $315,000Active3 beds 2 baths1,558 sq. ft.
$315,000Active3 beds 2 baths1,558 sq. ft.209 Belvedere Drive, Holly Ridge, NC 28445
MLS# 100532526Listed by: KELLER WILLIAMS INNOVATE-WILMINGTON - New
 $360,000Active3 beds 3 baths1,980 sq. ft.
$360,000Active3 beds 3 baths1,980 sq. ft.202 Bungalow Road, Holly Ridge, NC 28445
MLS# 100531923Listed by: COLDWELL BANKER SEA COAST ADVANTAGE-HAMPSTEAD - New
 $349,900Active3 beds 2 baths1,671 sq. ft.
$349,900Active3 beds 2 baths1,671 sq. ft.104 Tralee Place, Holly Ridge, NC 28445
MLS# 100531609Listed by: EXP REALTY - New
 $219,000Active3 beds 2 baths1,200 sq. ft.
$219,000Active3 beds 2 baths1,200 sq. ft.250 Bream Street, Holly Ridge, NC 28445
MLS# 100531517Listed by: INTRACOASTAL REALTY CORP  $310,000Pending3 beds 2 baths1,577 sq. ft.
$310,000Pending3 beds 2 baths1,577 sq. ft.203 Belvedere Drive, Holly Ridge, NC 28445
MLS# 100531304Listed by: LPT REALTY
